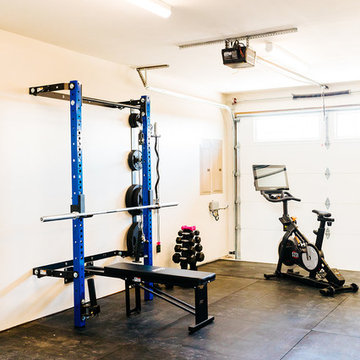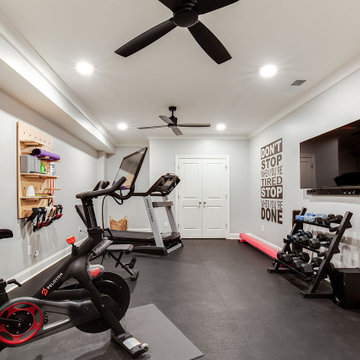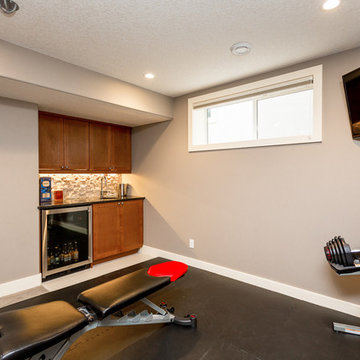広い、中くらいなベージュの、白いホームジムの写真
絞り込み:
資材コスト
並び替え:今日の人気順
写真 1〜20 枚目(全 1,017 枚)
1/5

A home gym that makes workouts a breeze.
ミルウォーキーにある高級な広いトランジショナルスタイルのおしゃれなトレーニングルーム (青い壁、淡色無垢フローリング、ベージュの床) の写真
ミルウォーキーにある高級な広いトランジショナルスタイルのおしゃれなトレーニングルーム (青い壁、淡色無垢フローリング、ベージュの床) の写真

We are excited to share the grand reveal of this fantastic home gym remodel we recently completed. What started as an unfinished basement transformed into a state-of-the-art home gym featuring stunning design elements including hickory wood accents, dramatic charcoal and gold wallpaper, and exposed black ceilings. With all the equipment needed to create a commercial gym experience at home, we added a punching column, rubber flooring, dimmable LED lighting, a ceiling fan, and infrared sauna to relax in after the workout!

Photographer: Bob Narod
ワシントンD.C.にあるラグジュアリーな広いトランジショナルスタイルのおしゃれなホームジム (白い壁、黒い床、ラミネートの床) の写真
ワシントンD.C.にあるラグジュアリーな広いトランジショナルスタイルのおしゃれなホームジム (白い壁、黒い床、ラミネートの床) の写真
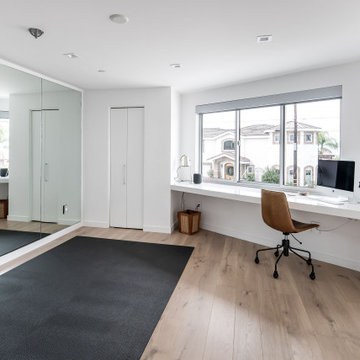
Full mirrored walls, natural light, ocean views, and floor mats make this space the perfect yoga studio, The long narrow counter installed under the window allow this great space to double as an office or work area.

Complete restructure of this lower level. What was once a theater in this space I now transformed into a basketball court. It turned out to be the ideal space for a basketball court since the space had a awkward 6 ft drop in the old theater ....John Carlson Photography
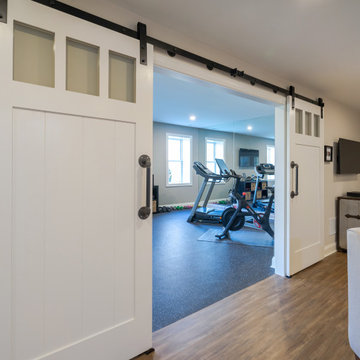
Dual sliding barn doors with black pipe handles (the same that was used in the bar!) form the entrance to the home gym. The spacious and bright room has a rubber floor. 40 tires were upcycled to create this sustainable and durable flooring. A wall of mirrors amplifies the natural light from the windows and door to the outside.
Welcome to this sports lover’s paradise in West Chester, PA! We started with the completely blank palette of an unfinished basement and created space for everyone in the family by adding a main television watching space, a play area, a bar area, a full bathroom and an exercise room. The floor is COREtek engineered hardwood, which is waterproof and durable, and great for basements and floors that might take a beating. Combining wood, steel, tin and brick, this modern farmhouse looking basement is chic and ready to host family and friends to watch sporting events!
Rudloff Custom Builders has won Best of Houzz for Customer Service in 2014, 2015 2016, 2017 and 2019. We also were voted Best of Design in 2016, 2017, 2018, 2019 which only 2% of professionals receive. Rudloff Custom Builders has been featured on Houzz in their Kitchen of the Week, What to Know About Using Reclaimed Wood in the Kitchen as well as included in their Bathroom WorkBook article. We are a full service, certified remodeling company that covers all of the Philadelphia suburban area. This business, like most others, developed from a friendship of young entrepreneurs who wanted to make a difference in their clients’ lives, one household at a time. This relationship between partners is much more than a friendship. Edward and Stephen Rudloff are brothers who have renovated and built custom homes together paying close attention to detail. They are carpenters by trade and understand concept and execution. Rudloff Custom Builders will provide services for you with the highest level of professionalism, quality, detail, punctuality and craftsmanship, every step of the way along our journey together.
Specializing in residential construction allows us to connect with our clients early in the design phase to ensure that every detail is captured as you imagined. One stop shopping is essentially what you will receive with Rudloff Custom Builders from design of your project to the construction of your dreams, executed by on-site project managers and skilled craftsmen. Our concept: envision our client’s ideas and make them a reality. Our mission: CREATING LIFETIME RELATIONSHIPS BUILT ON TRUST AND INTEGRITY.
Photo Credit: Linda McManus Images

Go for a spin on the Peloton bike, take in the view, watch the TV and enjoy the warmth of the gas fireplace. Robert Benson Photography.
ニューヨークにあるラグジュアリーな中くらいなカントリー風のおしゃれなホームジム (ベージュの壁、板張り天井) の写真
ニューヨークにあるラグジュアリーな中くらいなカントリー風のおしゃれなホームジム (ベージュの壁、板張り天井) の写真

St. Charles Sport Model - Tradition Collection
Pricing, floorplans, virtual tours, community information & more at https://www.robertthomashomes.com/

The home gym is hidden behind a unique entrance comprised of curved barn doors on an exposed track over stacked stone.
---
Project by Wiles Design Group. Their Cedar Rapids-based design studio serves the entire Midwest, including Iowa City, Dubuque, Davenport, and Waterloo, as well as North Missouri and St. Louis.
For more about Wiles Design Group, see here: https://wilesdesigngroup.com/

Jim Fuhrmann,
Beinfield Architecture PC
ニューヨークにある高級な中くらいなカントリー風のおしゃれなヨガスタジオ (白い壁、淡色無垢フローリング) の写真
ニューヨークにある高級な中くらいなカントリー風のおしゃれなヨガスタジオ (白い壁、淡色無垢フローリング) の写真

An unfinished portion of the basement is now this family's new workout room. Careful attention was given to create a bright and inviting space. Details such as recessed lighting, walls of mirrors, and organized storage for exercise equipment add to the appeal. Luxury vinyl tile (LVT) is the perfect choice of flooring.
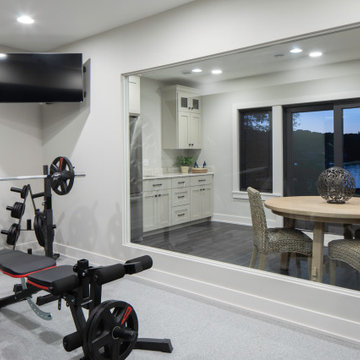
This exercise room has a spacious feeling because of the window that looks into the kitchnette and lake views. It has a safe gray rubber floor and the walls are painted a soothing Gossamer Veil color by Sherwin Williams.

We took what was a dark narrow room and added mirrors and a French door / window combination to flood the space with natural light and bring in lovely views of the tree tops. What is especially unique about this home gym / playroom is the addition of a climbing wall and professional aerial point that allows the owners to easily swap out and hang a wide range of toys from Bungee Fitness to swings and trapeze all from a custom designed rigging system.
広い、中くらいなベージュの、白いホームジムの写真
1
