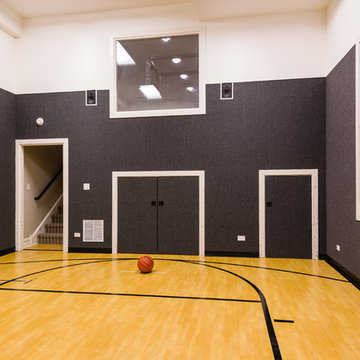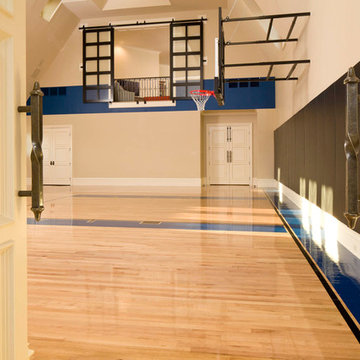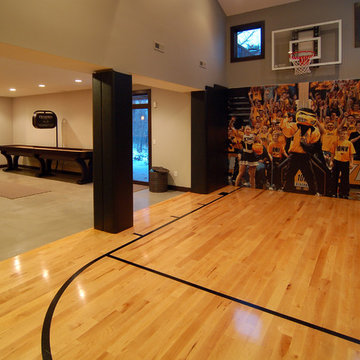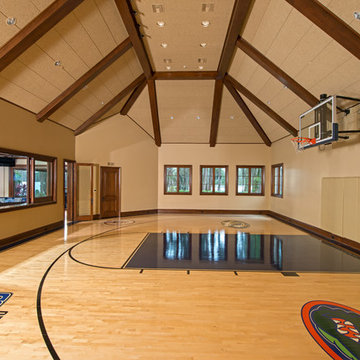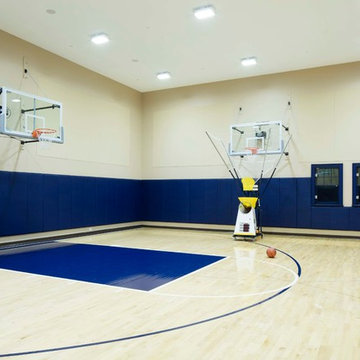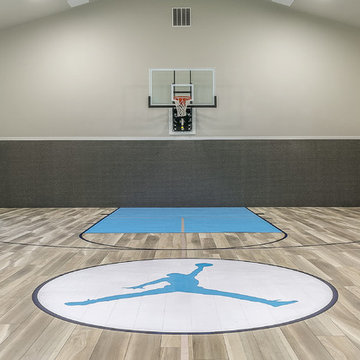ベージュの、オレンジの室内コート (ベージュの壁、グレーの壁) の写真
絞り込み:
資材コスト
並び替え:今日の人気順
写真 1〜20 枚目(全 42 枚)

Amanda Beattie - Boston Virtual Imaging
ボストンにあるラグジュアリーなコンテンポラリースタイルのおしゃれな室内コート (グレーの壁、グレーの床) の写真
ボストンにあるラグジュアリーなコンテンポラリースタイルのおしゃれな室内コート (グレーの壁、グレーの床) の写真
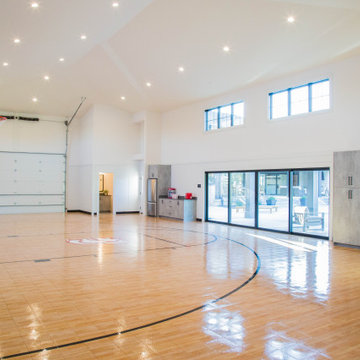
The special flooring system used for the inside sports court can also be driven on so that the area may still be used for boat and vehicle storage.
インディアナポリスにあるラグジュアリーな巨大なモダンスタイルのおしゃれな室内コート (ベージュの壁、茶色い床) の写真
インディアナポリスにあるラグジュアリーな巨大なモダンスタイルのおしゃれな室内コート (ベージュの壁、茶色い床) の写真
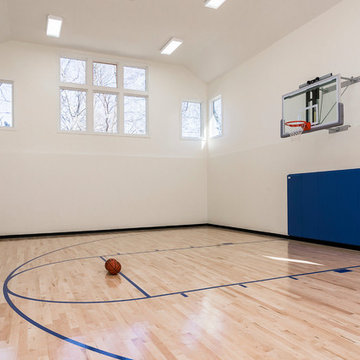
Indoor basketball court off the full basement.
シカゴにある巨大なおしゃれな室内コート (ベージュの壁、淡色無垢フローリング、ベージュの床) の写真
シカゴにある巨大なおしゃれな室内コート (ベージュの壁、淡色無垢フローリング、ベージュの床) の写真

Views of trees and sky from the submerged squash court allow it to remain connected to the outdoors. Felt ceiling tiles reduce reverberation and echo.
Photo: Jeffrey Totaro

Modern Farmhouse designed for entertainment and gatherings. French doors leading into the main part of the home and trim details everywhere. Shiplap, board and batten, tray ceiling details, custom barrel tables are all part of this modern farmhouse design.
Half bath with a custom vanity. Clean modern windows. Living room has a fireplace with custom cabinets and custom barn beam mantel with ship lap above. The Master Bath has a beautiful tub for soaking and a spacious walk in shower. Front entry has a beautiful custom ceiling treatment.
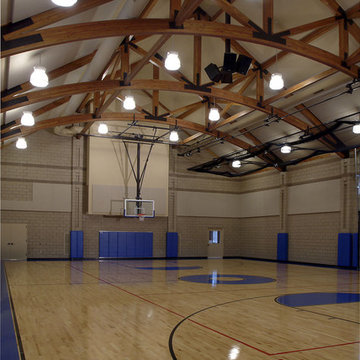
Family recreation building gym
グランドラピッズにある巨大なトラディショナルスタイルのおしゃれな室内コート (ベージュの壁、淡色無垢フローリング) の写真
グランドラピッズにある巨大なトラディショナルスタイルのおしゃれな室内コート (ベージュの壁、淡色無垢フローリング) の写真

Chuck Choi Architectural Photography
ボストンにある巨大なコンテンポラリースタイルのおしゃれな室内コート (ベージュの壁、淡色無垢フローリング) の写真
ボストンにある巨大なコンテンポラリースタイルのおしゃれな室内コート (ベージュの壁、淡色無垢フローリング) の写真

Builder: John Kraemer & Sons | Architect: Murphy & Co . Design | Interiors: Twist Interior Design | Landscaping: TOPO | Photographer: Corey Gaffer
ミネアポリスにある広いコンテンポラリースタイルのおしゃれな室内コート (グレーの壁、ベージュの床) の写真
ミネアポリスにある広いコンテンポラリースタイルのおしゃれな室内コート (グレーの壁、ベージュの床) の写真
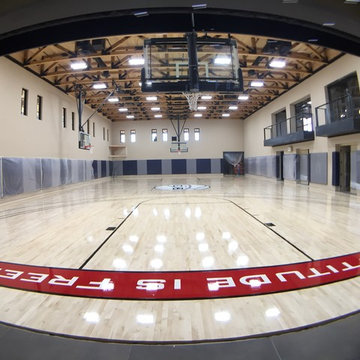
Full size basketball court installed in a custom home at Scottsdale Arizona. Sport floor was installed below grade over professional grade sub floor, natural solid maple flooring sanded, painted and finished on-site including owner's custom logo and lettering.

Second floor basketball/ sports court - perfect place for just running around - need this with Chicago's winters!
Landmark Photography
シカゴにあるコンテンポラリースタイルのおしゃれな室内コート (グレーの壁) の写真
シカゴにあるコンテンポラリースタイルのおしゃれな室内コート (グレーの壁) の写真
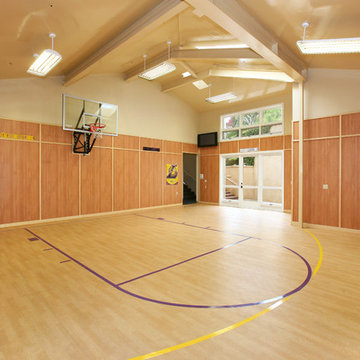
Vincent Ivicevic
オレンジカウンティにある巨大なコンテンポラリースタイルのおしゃれな室内コート (ベージュの壁、淡色無垢フローリング) の写真
オレンジカウンティにある巨大なコンテンポラリースタイルのおしゃれな室内コート (ベージュの壁、淡色無垢フローリング) の写真
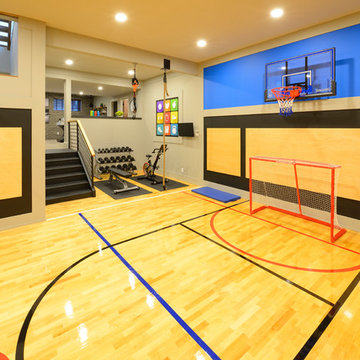
Kondro Homes / Calder Bateman
カルガリーにある広いトランジショナルスタイルのおしゃれな室内コート (グレーの壁、淡色無垢フローリング、黄色い床) の写真
カルガリーにある広いトランジショナルスタイルのおしゃれな室内コート (グレーの壁、淡色無垢フローリング、黄色い床) の写真

This design blends the recent revival of mid-century aesthetics with the timelessness of a country farmhouse. Each façade features playfully arranged windows tucked under steeply pitched gables. Natural wood lapped siding emphasizes this home's more modern elements, while classic white board & batten covers the core of this house. A rustic stone water table wraps around the base and contours down into the rear view-out terrace.
A Grand ARDA for Custom Home Design goes to
Visbeen Architects, Inc.
Designers: Vision Interiors by Visbeen with AVB Inc
From: East Grand Rapids, Michigan
ベージュの、オレンジの室内コート (ベージュの壁、グレーの壁) の写真
1
