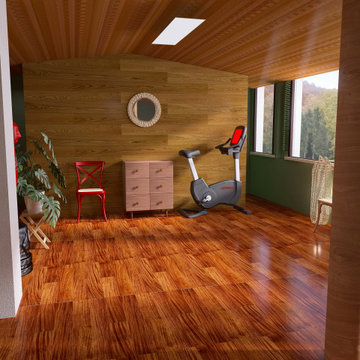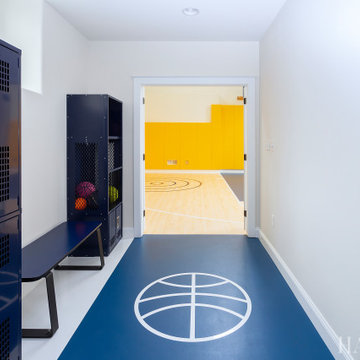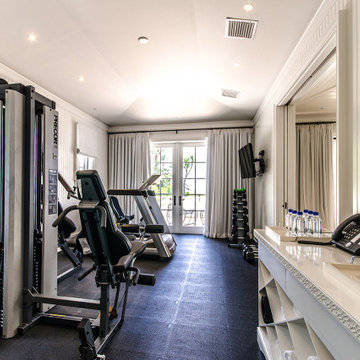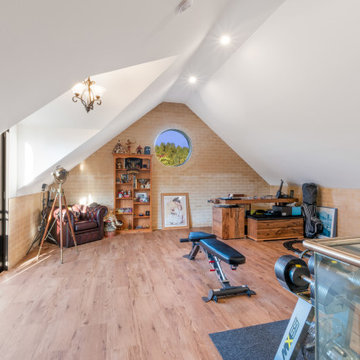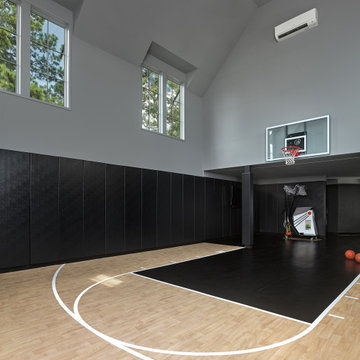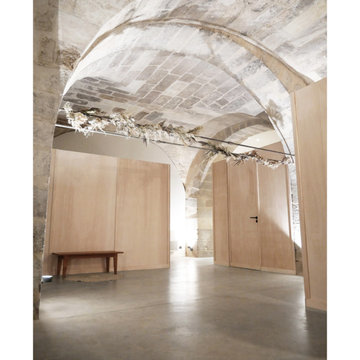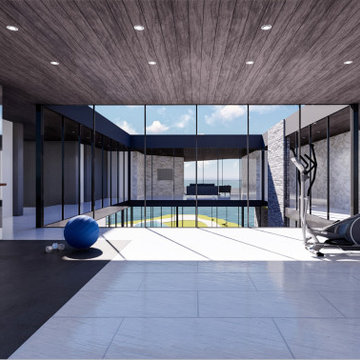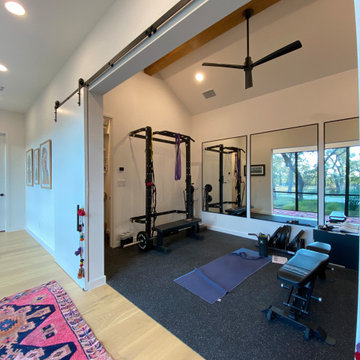ホームジム (三角天井、板張り天井) の写真
絞り込み:
資材コスト
並び替え:今日の人気順
写真 121〜140 枚目(全 200 枚)
1/3
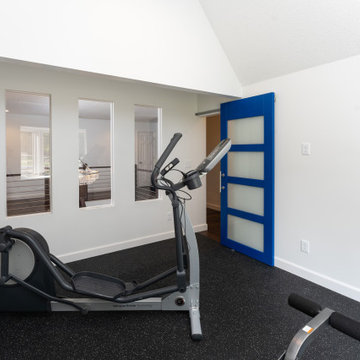
We turned an unused loft into a small exercise room with windows overlooking the stairs and a blue barndoor.
カンザスシティにある小さなトランジショナルスタイルのおしゃれな多目的ジム (白い壁、黒い床、三角天井、白い天井) の写真
カンザスシティにある小さなトランジショナルスタイルのおしゃれな多目的ジム (白い壁、黒い床、三角天井、白い天井) の写真
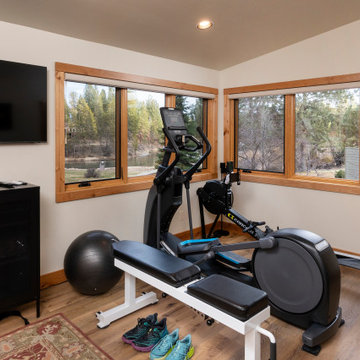
In addition to remodeling the house, we tore down and re-built a shed to house an RV as well as a home gym and bathroom.
他の地域にあるラグジュアリーな小さなトランジショナルスタイルのおしゃれな多目的ジム (白い壁、淡色無垢フローリング、ベージュの床、三角天井) の写真
他の地域にあるラグジュアリーな小さなトランジショナルスタイルのおしゃれな多目的ジム (白い壁、淡色無垢フローリング、ベージュの床、三角天井) の写真
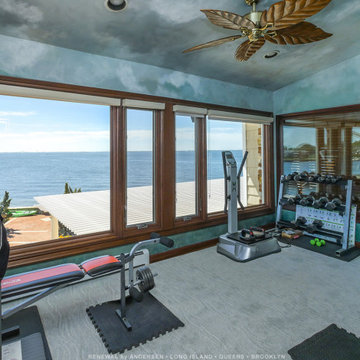
Terrific home gym with amazing water view through all new wood interior windows we installed. This gorgeous combination of wood picture windows and casement windows street along the back wall looks simply stunning providing a view of the Great South Bay. Get started replacing the windows in your home with Renewal by Andersen of Long Island, serving Suffolk, Nassau, Brooklyn and Queens.
A variety of window styles and colors are available -- Contact Us Today! 844-245-2799
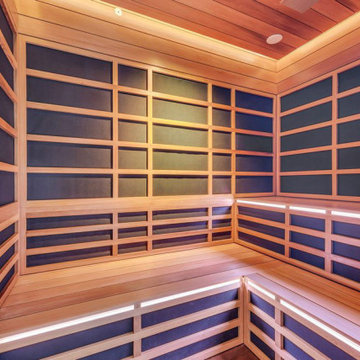
Of course, this in-home gym and wellness center wouldn't be complete without a sauna.
ソルトレイクシティにあるラグジュアリーな中くらいなモダンスタイルのおしゃれなホームジム (茶色い壁、無垢フローリング、茶色い床、板張り天井) の写真
ソルトレイクシティにあるラグジュアリーな中くらいなモダンスタイルのおしゃれなホームジム (茶色い壁、無垢フローリング、茶色い床、板張り天井) の写真
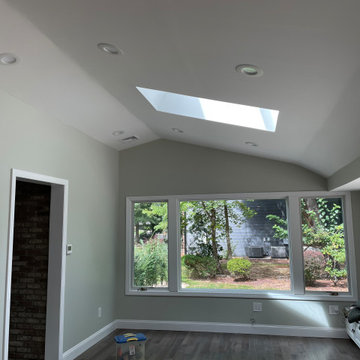
Added on room 2 sides full views to patio and back yard
ニューヨークにある高級な中くらいなコンテンポラリースタイルのおしゃれな多目的ジム (グレーの壁、クッションフロア、グレーの床、三角天井) の写真
ニューヨークにある高級な中くらいなコンテンポラリースタイルのおしゃれな多目的ジム (グレーの壁、クッションフロア、グレーの床、三角天井) の写真
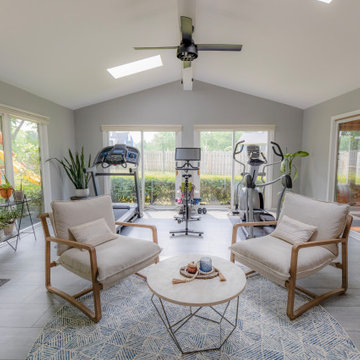
This unused space was open and connected to the house, but it really had no real purpose. After interviewing the client, we found a need for a pleasant workout room and zen area. We have laid a luxury vinyl floor that looks like limestone covering the old dated floor tile. We moved all the exercise equipment out of the dark basement and into an inviting space to exercise and decompress. Also perfect for watching the seasons while having your morning cup of coffee.
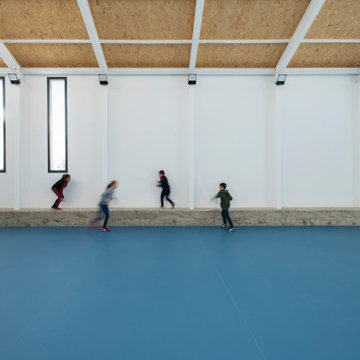
INTRODUCCIÓN
El colegio público de Ntra. Sª de Sequeros de Zarza la Mayor no contaba con gimnasio cubierto, lo que dificultaba las clases de deporte dadas las bajas temperaturas y las frecuentes lluvias durante el invierno en la localidad. Tampoco contaba con un espacio donde, a modo de ágora, reunir al alumnado bajo techo.
IMPLANTACIÓN
La mayor dificultad de este proyecto era conseguir una correcta y respetuosa implantación del mismo, dados los condicionantes, en forma de preexistencias, con los que contaba la parcela y su relación con los espacios circundantes. Se quería evitar que el nuevo volumen se entendiera como un cuerpo totalmente ajeno a lo existente y fuera de escala.
PROGRAMA
El nuevo S.U.M cuenta con una única planta y con dos accesos: uno de ellos, el que tiene lugar a través del patio del colegio, se trata del acceso principal. El otro es por la fachada posterior, siendo éste el único itinerario accesible.
Todas las estancias cuentan con ventilación e iluminación natural.
La sección del nuevo S.U.M. se organiza en 3 volúmenes: el volumen central, que alberga la zona de juego para el alumnado, es flanqueado en sus extremos por dos volúmenes donde la altura se reduce, ya que además de albergar los espacios de carácter secundario (el almacén, el cuarto de instalaciones y aseos) ayudan a recuperar la escala del resto de los edificios existentes en el colegio.
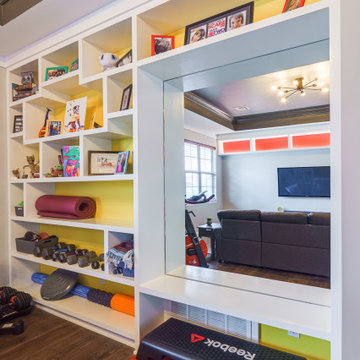
Our wonderful clients worked with Ten Key Home & Kitchen Remodels to significantly upgrade their upstairs play room. We installed spray foam insulated, sound deadening flooring to make life more peaceful on the first floor, and the rest of the room was lavishly filled with exquisite custom shelving.
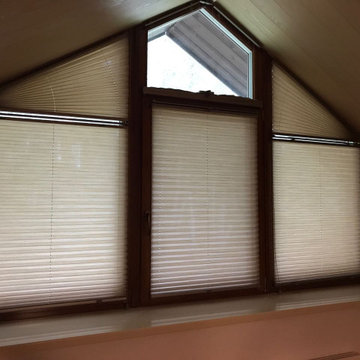
Сложные окна в тренажерном зале надо было закрыть не используя текстиль. Остановились на шторах-плиссе, так как они практичны и функциональны.
モスクワにある高級な中くらいなカントリー風のおしゃれなトレーニングルーム (ベージュの壁、板張り天井) の写真
モスクワにある高級な中くらいなカントリー風のおしゃれなトレーニングルーム (ベージュの壁、板張り天井) の写真
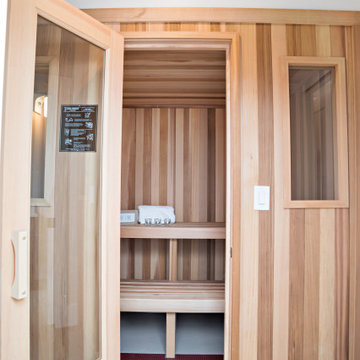
Sauna with windows and glass door in finished basement of tasteful modern contemporary.
ボストンにある高級な小さなトラディショナルスタイルのおしゃれなホームジム (板張り天井) の写真
ボストンにある高級な小さなトラディショナルスタイルのおしゃれなホームジム (板張り天井) の写真
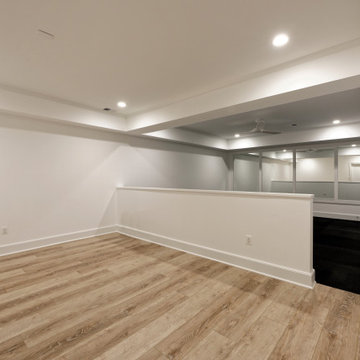
A return to vintage European Design. These beautiful classic and refined floors are crafted out of French White Oak, a premier hardwood species that has been used for everything from flooring to shipbuilding over the centuries due to its stability.
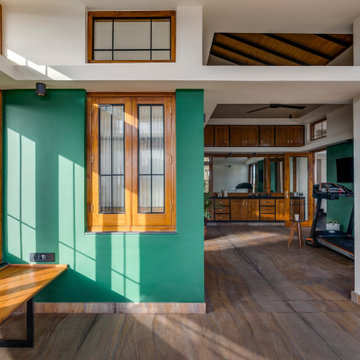
#thevrindavanproject
ranjeet.mukherjee@gmail.com thevrindavanproject@gmail.com
https://www.facebook.com/The.Vrindavan.Project
ホームジム (三角天井、板張り天井) の写真
7
