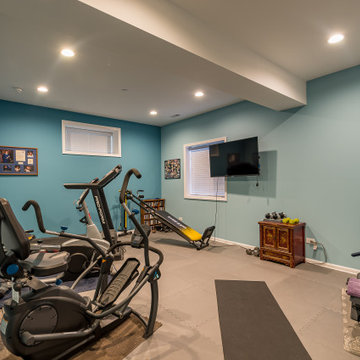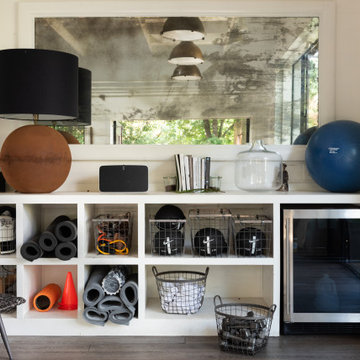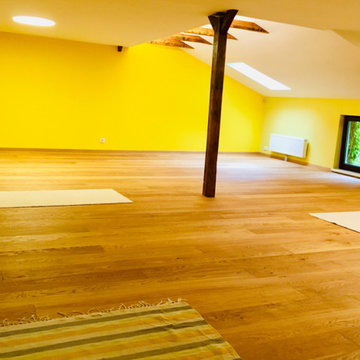ホームジム (表し梁、ベージュの床、青い床、グレーの床、マルチカラーの床) の写真
絞り込み:
資材コスト
並び替え:今日の人気順
写真 1〜20 枚目(全 40 枚)

We turned this detached garage into an awesome home gym setup! We changed the flooring into an epoxy floor, perfect for traction! We changed the garage door, added a ceiling frame, installed an A/C unit, and painted the garage. We also integrated an awesome sound system, clock, and tv. Contact us today to set up your free in-home estimate.

Lower Level gym area features white oak walls, polished concrete floors, and large, black-framed windows - Scandinavian Modern Interior - Indianapolis, IN - Trader's Point - Architect: HAUS | Architecture For Modern Lifestyles - Construction Manager: WERK | Building Modern - Christopher Short + Paul Reynolds - Photo: HAUS | Architecture
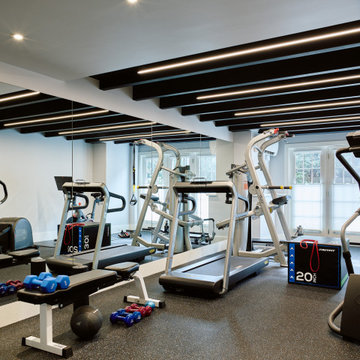
The home gym was created in a previously unfinished basement area. With the on grade appeal, the wall of French doors floods the space with light. The rubber floor is the perfect material for working out on the extensive professional cardio and weight equipment. There is also room for yoga and stretching. Two walls of mirror, LED lighting and an independent HVAC system help it to rival a pro gym.
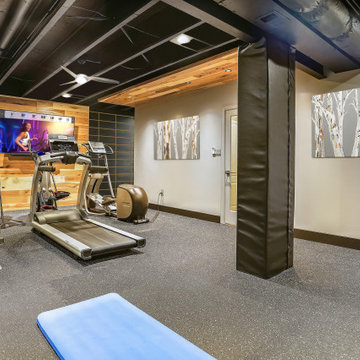
We are excited to share the grand reveal of this fantastic home gym remodel we recently completed. What started as an unfinished basement transformed into a state-of-the-art home gym featuring stunning design elements including hickory wood accents, dramatic charcoal and gold wallpaper, and exposed black ceilings. With all the equipment needed to create a commercial gym experience at home, we added a punching column, rubber flooring, dimmable LED lighting, a ceiling fan, and infrared sauna to relax in after the workout!

Home gym finished above a two car detached garage. Features durable vinyl plank flooring and Anderson windows.
ボストンにあるお手頃価格の中くらいなトランジショナルスタイルのおしゃれな多目的ジム (グレーの壁、クッションフロア、グレーの床、表し梁) の写真
ボストンにあるお手頃価格の中くらいなトランジショナルスタイルのおしゃれな多目的ジム (グレーの壁、クッションフロア、グレーの床、表し梁) の写真
Get Inspired in a better space for workout.
サンフランシスコにあるお手頃価格の小さなインダストリアルスタイルのおしゃれなトレーニングルーム (ベージュの壁、コンクリートの床、ベージュの床、表し梁) の写真
サンフランシスコにあるお手頃価格の小さなインダストリアルスタイルのおしゃれなトレーニングルーム (ベージュの壁、コンクリートの床、ベージュの床、表し梁) の写真

Lower Level gym area features white oak walls, polished concrete floors, and large, black-framed windows - Scandinavian Modern Interior - Indianapolis, IN - Trader's Point - Architect: HAUS | Architecture For Modern Lifestyles - Construction Manager: WERK | Building Modern - Christopher Short + Paul Reynolds - Photo: HAUS | Architecture

Get pumped for your workout with your favorite songs, easily played overhead from your phone. Ready to watch a guided workout? That's easy too!
フィラデルフィアにあるお手頃価格の中くらいなコンテンポラリースタイルのおしゃれなホームジム (グレーの壁、ラミネートの床、グレーの床、表し梁) の写真
フィラデルフィアにあるお手頃価格の中くらいなコンテンポラリースタイルのおしゃれなホームジム (グレーの壁、ラミネートの床、グレーの床、表し梁) の写真

Walls are removed and a small bedroom is converted into an exercise room with mirror walls, ballet bar, yoga space and plenty of room for fitness equipment.
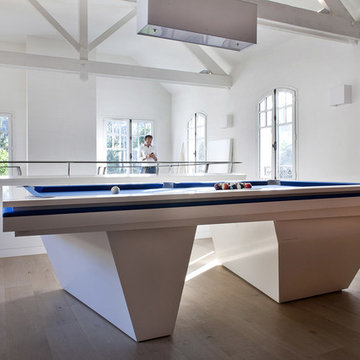
Olivier Chabaud
パリにあるモダンスタイルのおしゃれなホームジム (白い壁、淡色無垢フローリング、ベージュの床、表し梁) の写真
パリにあるモダンスタイルのおしゃれなホームジム (白い壁、淡色無垢フローリング、ベージュの床、表し梁) の写真

Below Buchanan is a basement renovation that feels as light and welcoming as one of our outdoor living spaces. The project is full of unique details, custom woodworking, built-in storage, and gorgeous fixtures. Custom carpentry is everywhere, from the built-in storage cabinets and molding to the private booth, the bar cabinetry, and the fireplace lounge.
Creating this bright, airy atmosphere was no small challenge, considering the lack of natural light and spatial restrictions. A color pallet of white opened up the space with wood, leather, and brass accents bringing warmth and balance. The finished basement features three primary spaces: the bar and lounge, a home gym, and a bathroom, as well as additional storage space. As seen in the before image, a double row of support pillars runs through the center of the space dictating the long, narrow design of the bar and lounge. Building a custom dining area with booth seating was a clever way to save space. The booth is built into the dividing wall, nestled between the support beams. The same is true for the built-in storage cabinet. It utilizes a space between the support pillars that would otherwise have been wasted.
The small details are as significant as the larger ones in this design. The built-in storage and bar cabinetry are all finished with brass handle pulls, to match the light fixtures, faucets, and bar shelving. White marble counters for the bar, bathroom, and dining table bring a hint of Hollywood glamour. White brick appears in the fireplace and back bar. To keep the space feeling as lofty as possible, the exposed ceilings are painted black with segments of drop ceilings accented by a wide wood molding, a nod to the appearance of exposed beams. Every detail is thoughtfully chosen right down from the cable railing on the staircase to the wood paneling behind the booth, and wrapping the bar.
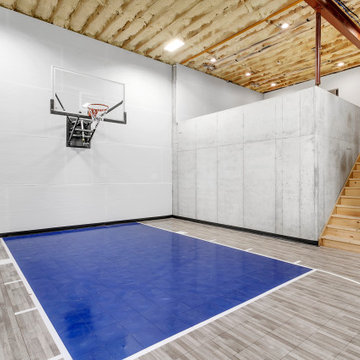
Basketball court with overlook from basement above
他の地域にあるラグジュアリーな広いラスティックスタイルのおしゃれな室内コート (グレーの壁、クッションフロア、グレーの床、表し梁) の写真
他の地域にあるラグジュアリーな広いラスティックスタイルのおしゃれな室内コート (グレーの壁、クッションフロア、グレーの床、表し梁) の写真
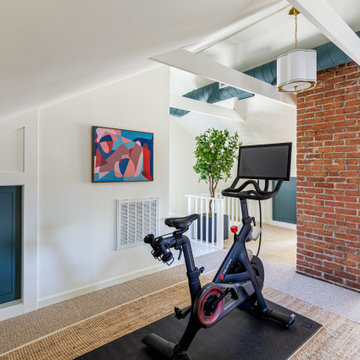
This bonus room turned home office/ exercise space boasted tall ceilings and cool details we accentuated with a thoughtful paint plan. With room to work, play, and cycle, this room checked off all our client's wish list items.
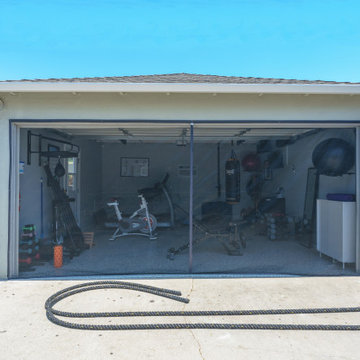
We turned this detached garage into an awesome home gym setup! We changed the flooring into an epoxy floor, perfect for traction! We changed the garage door, added a ceiling frame, installed an A/C unit, and painted the garage. We also integrated an awesome sound system, clock, and tv. Contact us today to set up your free in-home estimate.
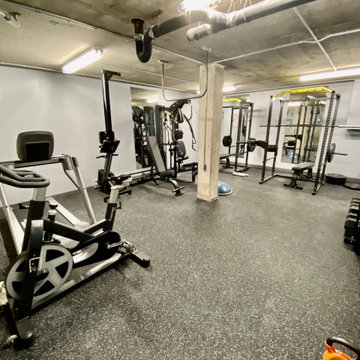
Gym Construction with bathroom / Shower.
モントリオールにある高級な広いインダストリアルスタイルのおしゃれな多目的ジム (グレーの壁、コンクリートの床、グレーの床、表し梁) の写真
モントリオールにある高級な広いインダストリアルスタイルのおしゃれな多目的ジム (グレーの壁、コンクリートの床、グレーの床、表し梁) の写真
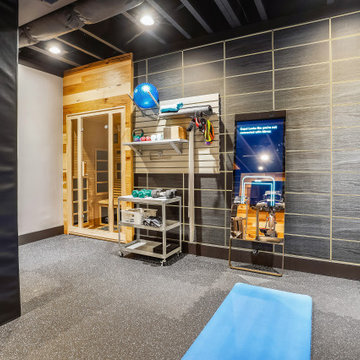
We are excited to share the grand reveal of this fantastic home gym remodel we recently completed. What started as an unfinished basement transformed into a state-of-the-art home gym featuring stunning design elements including hickory wood accents, dramatic charcoal and gold wallpaper, and exposed black ceilings. With all the equipment needed to create a commercial gym experience at home, we added a punching column, rubber flooring, dimmable LED lighting, a ceiling fan, and infrared sauna to relax in after the workout!
ホームジム (表し梁、ベージュの床、青い床、グレーの床、マルチカラーの床) の写真
1

