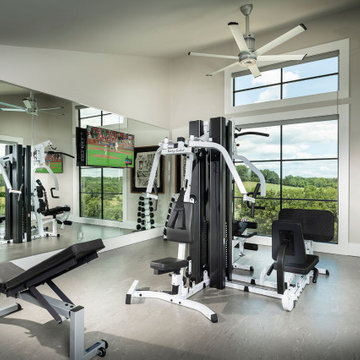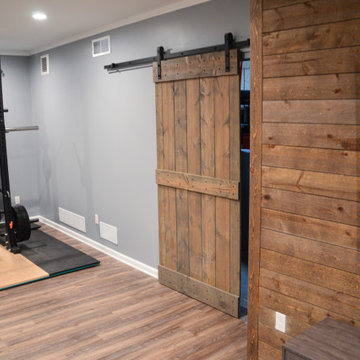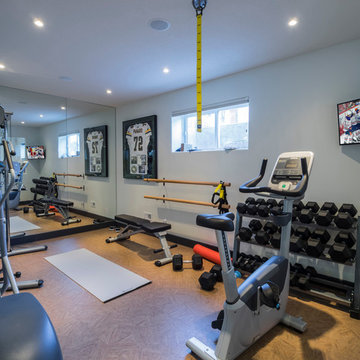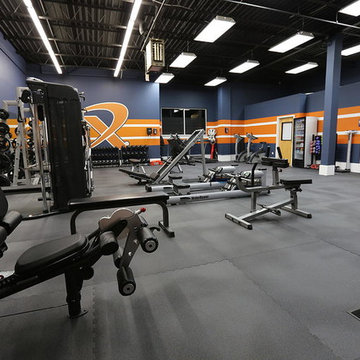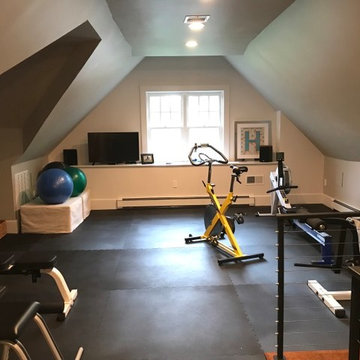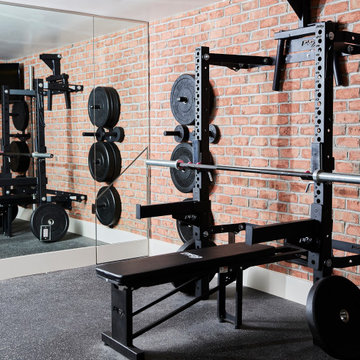低価格の、ラグジュアリーな中くらいなトレーニングルームの写真
絞り込み:
資材コスト
並び替え:今日の人気順
写真 1〜20 枚目(全 43 枚)
1/5

ソルトレイクシティにあるラグジュアリーな中くらいなコンテンポラリースタイルのおしゃれなトレーニングルーム (白い壁、リノリウムの床、グレーの床) の写真
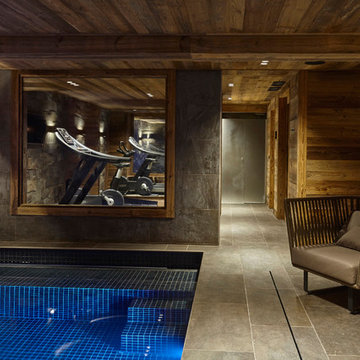
La piscine intérieure de 6,80 x 3 mètres est entourée par un parement pierres naturelles volcaniques, avec vue sur la salle de sport. Espace bar en bouleau et revêtement sol effet pierre. Mobilier Bitta par Rodolfo Dordoni pour Kettal.
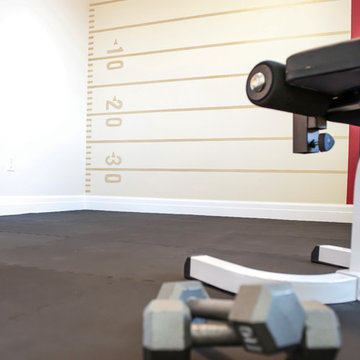
A fun workout room for the whole family, designed around their favorite NFL team. Originally found in the Grand Junction house plan designed by Walker Home Design.
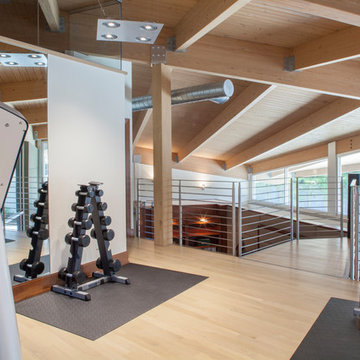
Neil Rashba
ジャクソンビルにあるラグジュアリーな中くらいなコンテンポラリースタイルのおしゃれなトレーニングルーム (白い壁、淡色無垢フローリング、ベージュの床) の写真
ジャクソンビルにあるラグジュアリーな中くらいなコンテンポラリースタイルのおしゃれなトレーニングルーム (白い壁、淡色無垢フローリング、ベージュの床) の写真

Below Buchanan is a basement renovation that feels as light and welcoming as one of our outdoor living spaces. The project is full of unique details, custom woodworking, built-in storage, and gorgeous fixtures. Custom carpentry is everywhere, from the built-in storage cabinets and molding to the private booth, the bar cabinetry, and the fireplace lounge.
Creating this bright, airy atmosphere was no small challenge, considering the lack of natural light and spatial restrictions. A color pallet of white opened up the space with wood, leather, and brass accents bringing warmth and balance. The finished basement features three primary spaces: the bar and lounge, a home gym, and a bathroom, as well as additional storage space. As seen in the before image, a double row of support pillars runs through the center of the space dictating the long, narrow design of the bar and lounge. Building a custom dining area with booth seating was a clever way to save space. The booth is built into the dividing wall, nestled between the support beams. The same is true for the built-in storage cabinet. It utilizes a space between the support pillars that would otherwise have been wasted.
The small details are as significant as the larger ones in this design. The built-in storage and bar cabinetry are all finished with brass handle pulls, to match the light fixtures, faucets, and bar shelving. White marble counters for the bar, bathroom, and dining table bring a hint of Hollywood glamour. White brick appears in the fireplace and back bar. To keep the space feeling as lofty as possible, the exposed ceilings are painted black with segments of drop ceilings accented by a wide wood molding, a nod to the appearance of exposed beams. Every detail is thoughtfully chosen right down from the cable railing on the staircase to the wood paneling behind the booth, and wrapping the bar.
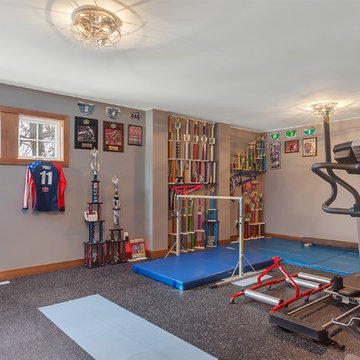
Built by Werschay Homes in central Minnesota, rubber flooring, open weight room. - 360 Real Estate Image LLC
ミネアポリスにある低価格の中くらいなカントリー風のおしゃれなトレーニングルーム (グレーの壁、黒い床) の写真
ミネアポリスにある低価格の中くらいなカントリー風のおしゃれなトレーニングルーム (グレーの壁、黒い床) の写真
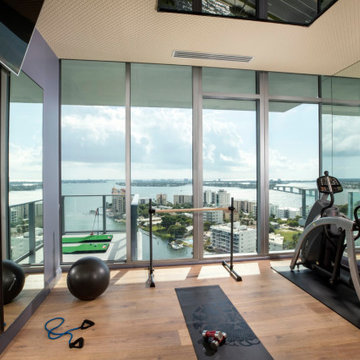
This is the fitness room in our Vue Sarasota Bay Condominium penthouse build-out. Who else would never get off the treadmill if they had this amazing view to look at?
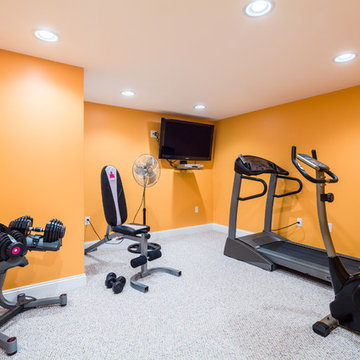
Photo Credits: Greg Perko Photography
ボストンにある低価格の中くらいなトラディショナルスタイルのおしゃれなトレーニングルーム (オレンジの壁、カーペット敷き) の写真
ボストンにある低価格の中くらいなトラディショナルスタイルのおしゃれなトレーニングルーム (オレンジの壁、カーペット敷き) の写真
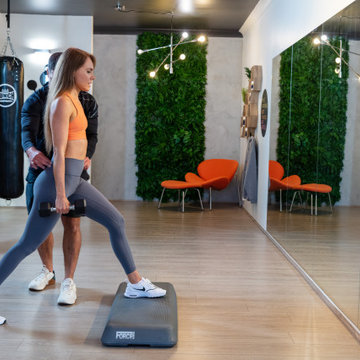
Existing personal trainer studio makeover, giving a new contemporary feel to the space. orange accents and a vertical garden alleviated the existing hard surfaces.
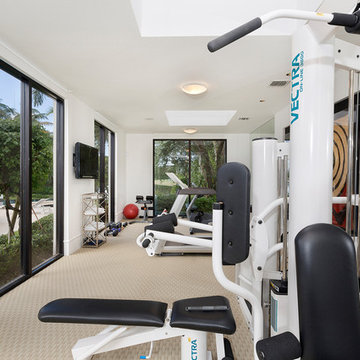
Architectural photography by ibi designs
マイアミにあるラグジュアリーな中くらいなコンテンポラリースタイルのおしゃれなトレーニングルーム (白い壁、カーペット敷き、ベージュの床) の写真
マイアミにあるラグジュアリーな中くらいなコンテンポラリースタイルのおしゃれなトレーニングルーム (白い壁、カーペット敷き、ベージュの床) の写真
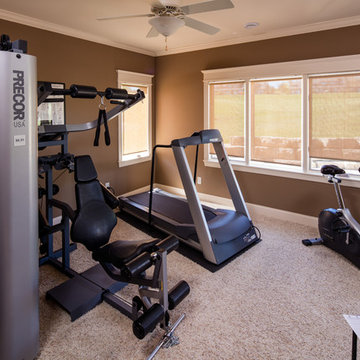
Unposed Photography
シカゴにあるラグジュアリーな中くらいなトラディショナルスタイルのおしゃれなトレーニングルーム (茶色い壁、カーペット敷き、グレーの床) の写真
シカゴにあるラグジュアリーな中くらいなトラディショナルスタイルのおしゃれなトレーニングルーム (茶色い壁、カーペット敷き、グレーの床) の写真
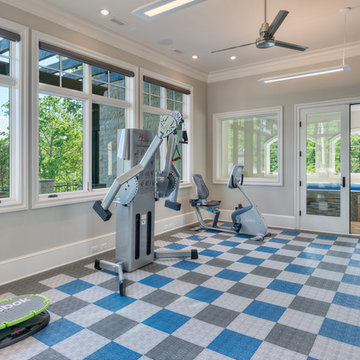
Getz Creative
他の地域にあるラグジュアリーな中くらいなトラディショナルスタイルのおしゃれなトレーニングルーム (グレーの壁) の写真
他の地域にあるラグジュアリーな中くらいなトラディショナルスタイルのおしゃれなトレーニングルーム (グレーの壁) の写真
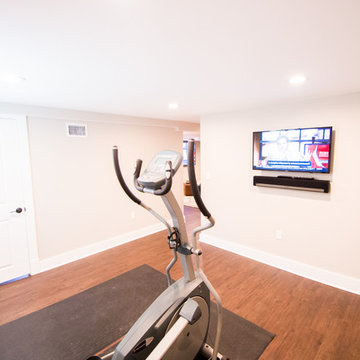
Exercise Room in Basement
ニューヨークにあるラグジュアリーな中くらいなコンテンポラリースタイルのおしゃれなトレーニングルーム (ベージュの壁、無垢フローリング) の写真
ニューヨークにあるラグジュアリーな中くらいなコンテンポラリースタイルのおしゃれなトレーニングルーム (ベージュの壁、無垢フローリング) の写真
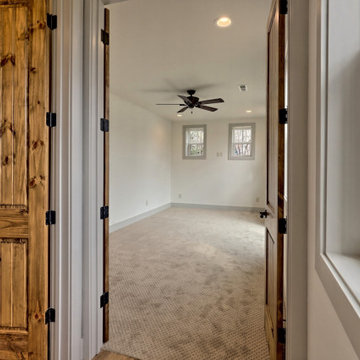
This large custom Farmhouse style home features Hardie board & batten siding, cultured stone, arched, double front door, custom cabinetry, and stained accents throughout.
低価格の、ラグジュアリーな中くらいなトレーニングルームの写真
1
