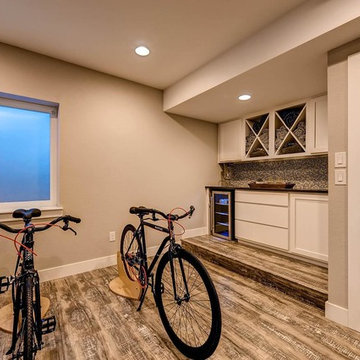高級なホームジム (ラミネートの床、無垢フローリング) の写真
絞り込み:
資材コスト
並び替え:今日の人気順
写真 1〜20 枚目(全 98 枚)

Photo by Langdon Clay
サンフランシスコにある高級な中くらいなコンテンポラリースタイルのおしゃれな多目的ジム (無垢フローリング、茶色い壁、黄色い床) の写真
サンフランシスコにある高級な中くらいなコンテンポラリースタイルのおしゃれな多目的ジム (無垢フローリング、茶色い壁、黄色い床) の写真
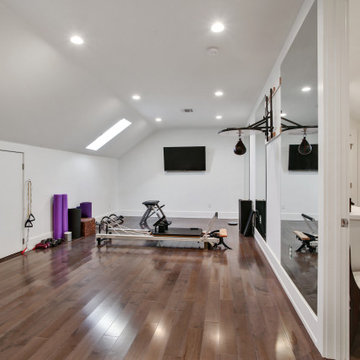
Sofia Joelsson Design, Interior Design Services. Home Gym, two story New Orleans new construction, Boxing, Palates, storage room, yoga
ニューオリンズにある高級な広いトランジショナルスタイルのおしゃれな多目的ジム (白い壁、無垢フローリング、茶色い床、三角天井) の写真
ニューオリンズにある高級な広いトランジショナルスタイルのおしゃれな多目的ジム (白い壁、無垢フローリング、茶色い床、三角天井) の写真
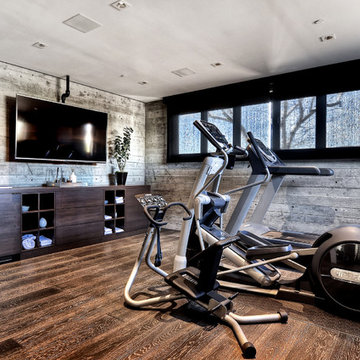
Custom European White Oak, engineered 3/4" x 10" Plank.
The Bowman Group
オレンジカウンティにある高級な広いコンテンポラリースタイルのおしゃれな多目的ジム (無垢フローリング、グレーの壁、茶色い床) の写真
オレンジカウンティにある高級な広いコンテンポラリースタイルのおしゃれな多目的ジム (無垢フローリング、グレーの壁、茶色い床) の写真
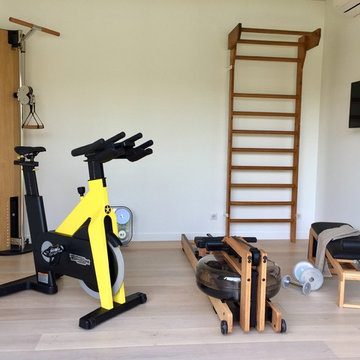
Tous les équipements en bois sont fabriqués à la main avec le même bois en chêne, à partir de sources renouvelables et certifiées par le label AHMI
ボルドーにある高級な小さな北欧スタイルのおしゃれな多目的ジム (白い壁、ラミネートの床、ベージュの床) の写真
ボルドーにある高級な小さな北欧スタイルのおしゃれな多目的ジム (白い壁、ラミネートの床、ベージュの床) の写真
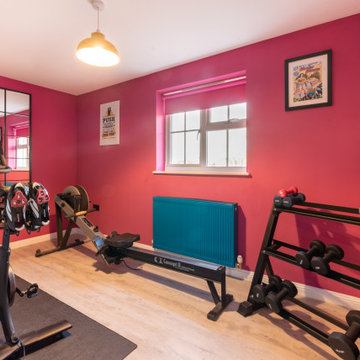
The home gym is bright and funky with magenta and teal forming the main palette. New storage and an oversized mirror complete the space.
ケントにある高級な中くらいなコンテンポラリースタイルのおしゃれな多目的ジム (ピンクの壁、ラミネートの床、ベージュの床、白い天井) の写真
ケントにある高級な中くらいなコンテンポラリースタイルのおしゃれな多目的ジム (ピンクの壁、ラミネートの床、ベージュの床、白い天井) の写真

Our Carmel design-build studio was tasked with organizing our client’s basement and main floor to improve functionality and create spaces for entertaining.
In the basement, the goal was to include a simple dry bar, theater area, mingling or lounge area, playroom, and gym space with the vibe of a swanky lounge with a moody color scheme. In the large theater area, a U-shaped sectional with a sofa table and bar stools with a deep blue, gold, white, and wood theme create a sophisticated appeal. The addition of a perpendicular wall for the new bar created a nook for a long banquette. With a couple of elegant cocktail tables and chairs, it demarcates the lounge area. Sliding metal doors, chunky picture ledges, architectural accent walls, and artsy wall sconces add a pop of fun.
On the main floor, a unique feature fireplace creates architectural interest. The traditional painted surround was removed, and dark large format tile was added to the entire chase, as well as rustic iron brackets and wood mantel. The moldings behind the TV console create a dramatic dimensional feature, and a built-in bench along the back window adds extra seating and offers storage space to tuck away the toys. In the office, a beautiful feature wall was installed to balance the built-ins on the other side. The powder room also received a fun facelift, giving it character and glitz.
---
Project completed by Wendy Langston's Everything Home interior design firm, which serves Carmel, Zionsville, Fishers, Westfield, Noblesville, and Indianapolis.
For more about Everything Home, see here: https://everythinghomedesigns.com/
To learn more about this project, see here:
https://everythinghomedesigns.com/portfolio/carmel-indiana-posh-home-remodel

Photo credit: Charles-Ryan Barber
Architect: Nadav Rokach
Interior Design: Eliana Rokach
Staging: Carolyn Greco at Meredith Baer
Contractor: Building Solutions and Design, Inc.
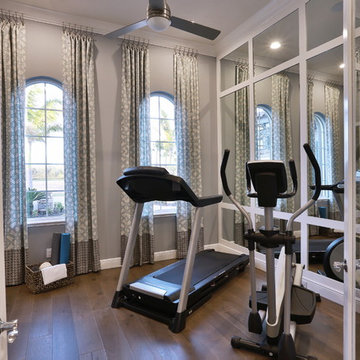
Everett Dennison | SRQ 360
タンパにある高級な小さなトラディショナルスタイルのおしゃれな多目的ジム (グレーの壁、無垢フローリング、茶色い床) の写真
タンパにある高級な小さなトラディショナルスタイルのおしゃれな多目的ジム (グレーの壁、無垢フローリング、茶色い床) の写真
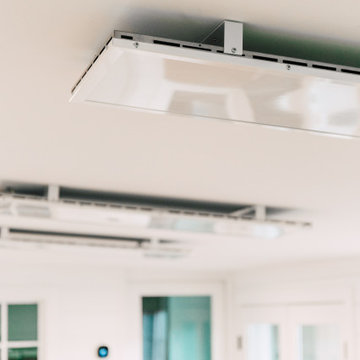
12 x 24 Unfinished space made the perfect home gym. Complete with heated floors and radiant ceiling panels.
シアトルにある高級な中くらいなエクレクティックスタイルのおしゃれな多目的ジム (白い壁、無垢フローリング、茶色い床、三角天井) の写真
シアトルにある高級な中くらいなエクレクティックスタイルのおしゃれな多目的ジム (白い壁、無垢フローリング、茶色い床、三角天井) の写真
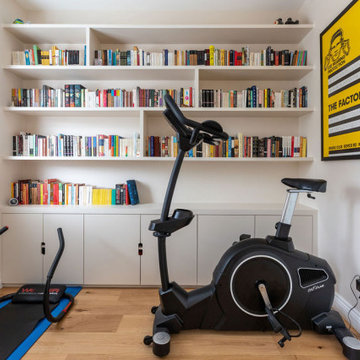
A compact room is used as a library, doubling up as a workout area. The extensive bespoke joinery has been designed to accommodate an extensive book collection. The walls and the ceiling colour has been changed to an off-white tone, eliminated from its old dull and dark look. The floor has been changed to wooden flooring, fitting with the overall style. Workout materials have been added to the space. The sockets have been changed with nickel faceplates.
Renovation by Absolute Project Management
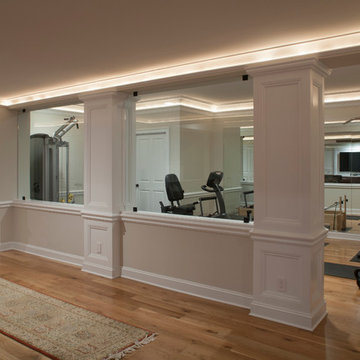
This home gym located in the beautifully finished basement has full mirrored walls, wall mounted TV, and enough room for full-size exercise equipment. The glass between the gym and family room beyond allows for some separation of space and sound while not completely closing it off where it may be less likely to be used. Being open to the main basement spaces, it was important to continue the architectural details into the gym. - Photo Credit: David A. Beckwith
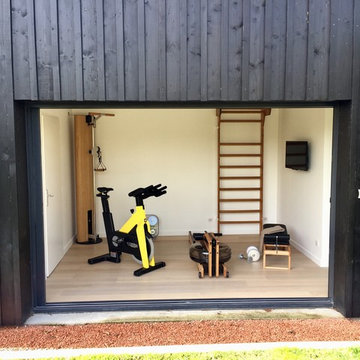
Un vélo de course et un rameur en bois chêne pour le cardio. Une station de musculation en bois et des haltères designs. Un banc et un espalier pour se renforcer le dos, les fessiers, les abdos et faire des étirements.

Architect: Teal Architecture
Builder: Nicholson Company
Interior Designer: D for Design
Photographer: Josh Bustos Photography
オレンジカウンティにある高級な広いコンテンポラリースタイルのおしゃれな多目的ジム (白い壁、無垢フローリング、ベージュの床) の写真
オレンジカウンティにある高級な広いコンテンポラリースタイルのおしゃれな多目的ジム (白い壁、無垢フローリング、ベージュの床) の写真
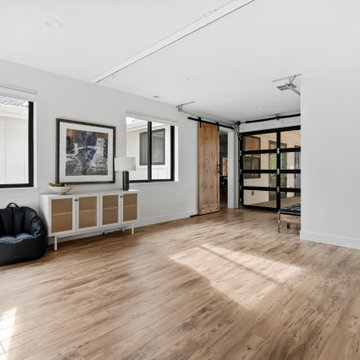
Therapy Room and mixed use gym
ポートランドにある高級な広いカントリー風のおしゃれな多目的ジム (白い壁、ラミネートの床、茶色い床) の写真
ポートランドにある高級な広いカントリー風のおしゃれな多目的ジム (白い壁、ラミネートの床、茶色い床) の写真
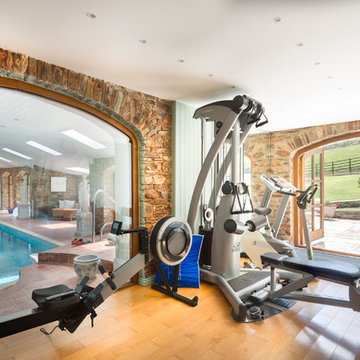
Indoor pool area and Gym at a delightful creek-side house, South Devon. Photo Styling Jan Cadle, Colin Cadle Photography
デヴォンにある高級な中くらいなカントリー風のおしゃれな多目的ジム (無垢フローリング) の写真
デヴォンにある高級な中くらいなカントリー風のおしゃれな多目的ジム (無垢フローリング) の写真
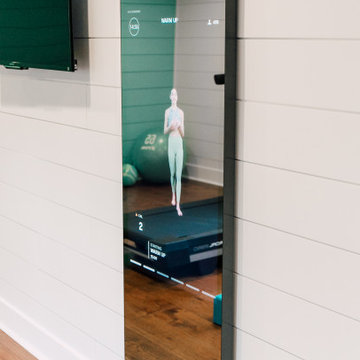
12 x 24 Unfinished space made the perfect home gym. Complete with heated floors and radiant ceiling panels.
シアトルにある高級な中くらいなエクレクティックスタイルのおしゃれな多目的ジム (白い壁、無垢フローリング、茶色い床、三角天井) の写真
シアトルにある高級な中くらいなエクレクティックスタイルのおしゃれな多目的ジム (白い壁、無垢フローリング、茶色い床、三角天井) の写真
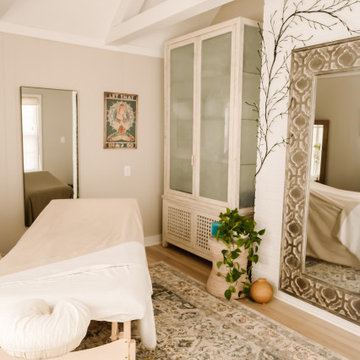
Project by Wiles Design Group. Their Cedar Rapids-based design studio serves the entire Midwest, including Iowa City, Dubuque, Davenport, and Waterloo, as well as North Missouri and St. Louis.
For more about Wiles Design Group, see here: https://wilesdesigngroup.com/
高級なホームジム (ラミネートの床、無垢フローリング) の写真
1

