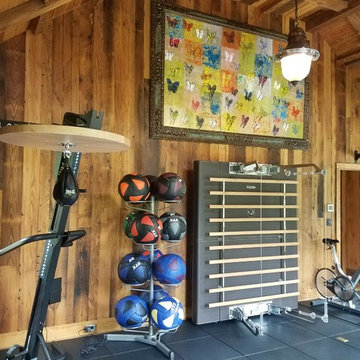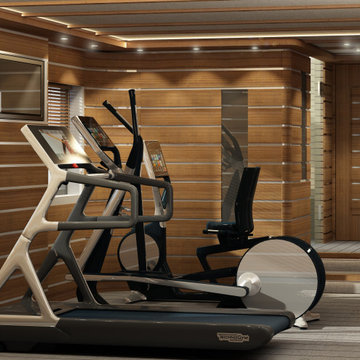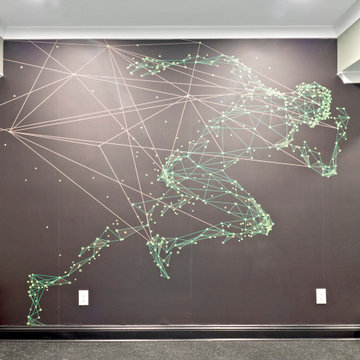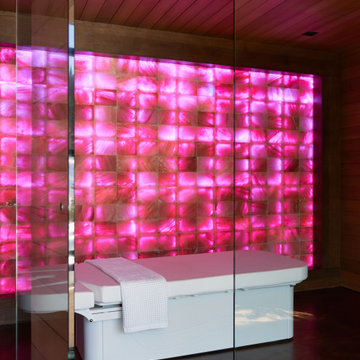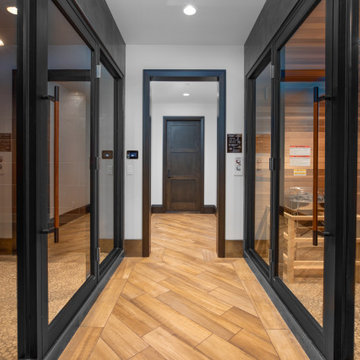ラグジュアリーなホームジム (黒い壁、茶色い壁、緑の壁) の写真
絞り込み:
資材コスト
並び替え:今日の人気順
写真 1〜20 枚目(全 49 枚)
1/5

Custom designed sauna with 9" wide Cedar wall panels including a custom design salt tile wall. Additional feature includes an illuminated sauna bucket.

Complete restructure of this lower level. What was once a theater in this space I now transformed into a basketball court. It turned out to be the ideal space for a basketball court since the space had a awkward 6 ft drop in the old theater ....John Carlson Photography

One of nine structures located on the estate, the timber-frame entertaining barn doubles as both a recreational space and an entertaining space in which to host large events.

Custom designed and design build of indoor basket ball court, home gym and golf simulator.
ボストンにあるラグジュアリーな巨大なコンテンポラリースタイルのおしゃれな室内コート (茶色い壁、淡色無垢フローリング、茶色い床、表し梁) の写真
ボストンにあるラグジュアリーな巨大なコンテンポラリースタイルのおしゃれな室内コート (茶色い壁、淡色無垢フローリング、茶色い床、表し梁) の写真

バッキンガムシャーにあるラグジュアリーな広いコンテンポラリースタイルのおしゃれな多目的ジム (茶色い壁、淡色無垢フローリング、茶色い床、塗装板張りの天井) の写真
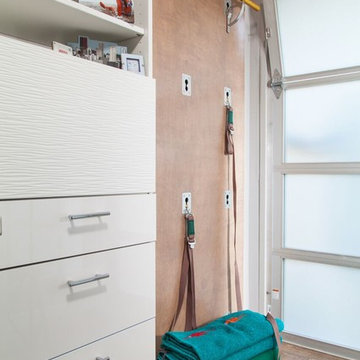
Using a corner of the clients office and Iyengar yoga wall was fashioned out of the way but easily accessible.
ロサンゼルスにあるラグジュアリーな小さなコンテンポラリースタイルのおしゃれなヨガスタジオ (茶色い壁、無垢フローリング) の写真
ロサンゼルスにあるラグジュアリーな小さなコンテンポラリースタイルのおしゃれなヨガスタジオ (茶色い壁、無垢フローリング) の写真

A seamless combination of traditional with contemporary design elements. This elegant, approx. 1.7 acre view estate is located on Ross's premier address. Every detail has been carefully and lovingly created with design and renovations completed in the past 12 months by the same designer that created the property for Google's founder. With 7 bedrooms and 8.5 baths, this 7200 sq. ft. estate home is comprised of a main residence, large guesthouse, studio with full bath, sauna with full bath, media room, wine cellar, professional gym, 2 saltwater system swimming pools and 3 car garage. With its stately stance, 41 Upper Road appeals to those seeking to make a statement of elegance and good taste and is a true wonderland for adults and kids alike. 71 Ft. lap pool directly across from breakfast room and family pool with diving board. Chef's dream kitchen with top-of-the-line appliances, over-sized center island, custom iron chandelier and fireplace open to kitchen and dining room.
Formal Dining Room Open kitchen with adjoining family room, both opening to outside and lap pool. Breathtaking large living room with beautiful Mt. Tam views.
Master Suite with fireplace and private terrace reminiscent of Montana resort living. Nursery adjoining master bath. 4 additional bedrooms on the lower level, each with own bath. Media room, laundry room and wine cellar as well as kids study area. Extensive lawn area for kids of all ages. Organic vegetable garden overlooking entire property.

Meditation, dance room looking at hidden doors with a Red Bed healing space
ダラスにあるラグジュアリーな中くらいなコンテンポラリースタイルのおしゃれなヨガスタジオ (茶色い壁、無垢フローリング、茶色い床、板張り天井) の写真
ダラスにあるラグジュアリーな中くらいなコンテンポラリースタイルのおしゃれなヨガスタジオ (茶色い壁、無垢フローリング、茶色い床、板張り天井) の写真
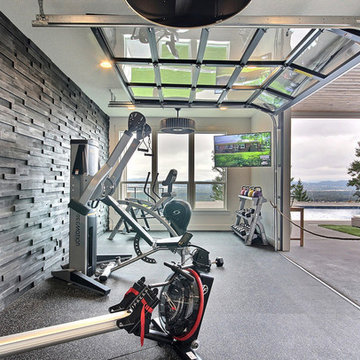
Inspired by the majesty of the Northern Lights and this family's everlasting love for Disney, this home plays host to enlighteningly open vistas and playful activity. Like its namesake, the beloved Sleeping Beauty, this home embodies family, fantasy and adventure in their truest form. Visions are seldom what they seem, but this home did begin 'Once Upon a Dream'. Welcome, to The Aurora.
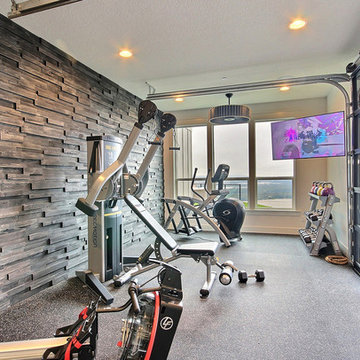
Inspired by the majesty of the Northern Lights and this family's everlasting love for Disney, this home plays host to enlighteningly open vistas and playful activity. Like its namesake, the beloved Sleeping Beauty, this home embodies family, fantasy and adventure in their truest form. Visions are seldom what they seem, but this home did begin 'Once Upon a Dream'. Welcome, to The Aurora.
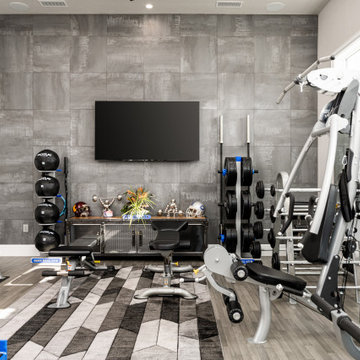
We love this home gym featuring recessed lighting, a soundproof wall, and engineered wood flooring.
フェニックスにあるラグジュアリーな巨大なモダンスタイルのおしゃれなトレーニングルーム (茶色い壁、淡色無垢フローリング、茶色い床、格子天井) の写真
フェニックスにあるラグジュアリーな巨大なモダンスタイルのおしゃれなトレーニングルーム (茶色い壁、淡色無垢フローリング、茶色い床、格子天井) の写真
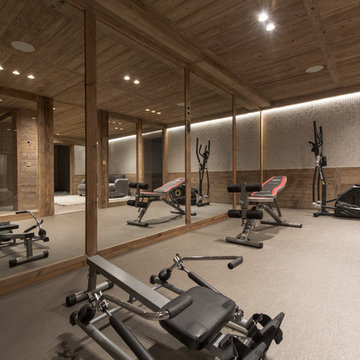
Salle de sport
/ Réalisation et conception par Refuge
/ Daniel Durand photographe
リヨンにあるラグジュアリーな広いラスティックスタイルのおしゃれな多目的ジム (茶色い壁、リノリウムの床、マルチカラーの床) の写真
リヨンにあるラグジュアリーな広いラスティックスタイルのおしゃれな多目的ジム (茶色い壁、リノリウムの床、マルチカラーの床) の写真
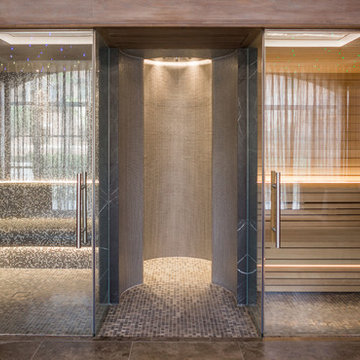
Sauna & Steam Room
www.johnevansdesign.com
(Photographed by Billy Bolton)
ウエストミッドランズにあるラグジュアリーな広いカントリー風のおしゃれなホームジム (茶色い壁、無垢フローリング、茶色い床) の写真
ウエストミッドランズにあるラグジュアリーな広いカントリー風のおしゃれなホームジム (茶色い壁、無垢フローリング、茶色い床) の写真
ラグジュアリーなホームジム (黒い壁、茶色い壁、緑の壁) の写真
1
