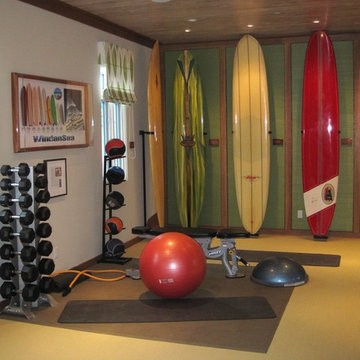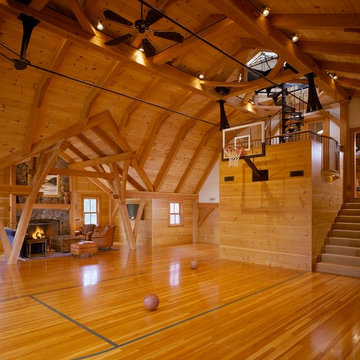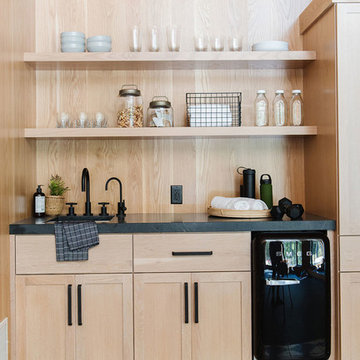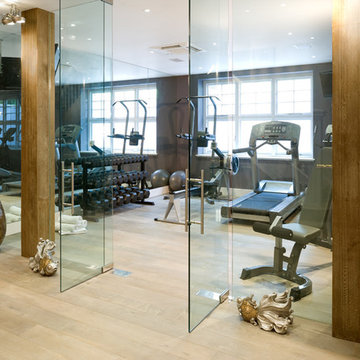ホームジム (黒い壁、茶色い壁、緑の壁) の写真
絞り込み:
資材コスト
並び替え:今日の人気順
写真 1〜20 枚目(全 416 枚)
1/4

Meditation, dance room looking at hidden doors with a Red Bed healing space
ダラスにあるラグジュアリーな中くらいなコンテンポラリースタイルのおしゃれなヨガスタジオ (茶色い壁、無垢フローリング、茶色い床、板張り天井) の写真
ダラスにあるラグジュアリーな中くらいなコンテンポラリースタイルのおしゃれなヨガスタジオ (茶色い壁、無垢フローリング、茶色い床、板張り天井) の写真

One of nine structures located on the estate, the timber-frame entertaining barn doubles as both a recreational space and an entertaining space in which to host large events.

Photo by Langdon Clay
サンフランシスコにある高級な中くらいなコンテンポラリースタイルのおしゃれな多目的ジム (無垢フローリング、茶色い壁、黄色い床) の写真
サンフランシスコにある高級な中くらいなコンテンポラリースタイルのおしゃれな多目的ジム (無垢フローリング、茶色い壁、黄色い床) の写真

Photographer: David Whittaker
トロントにある中くらいなコンテンポラリースタイルのおしゃれな室内コート (茶色い壁、カーペット敷き、緑の床) の写真
トロントにある中くらいなコンテンポラリースタイルのおしゃれな室内コート (茶色い壁、カーペット敷き、緑の床) の写真

Custom designed and design build of indoor basket ball court, home gym and golf simulator.
ボストンにあるラグジュアリーな巨大なコンテンポラリースタイルのおしゃれな室内コート (茶色い壁、淡色無垢フローリング、茶色い床、表し梁) の写真
ボストンにあるラグジュアリーな巨大なコンテンポラリースタイルのおしゃれな室内コート (茶色い壁、淡色無垢フローリング、茶色い床、表し梁) の写真

Custom Sport Court with blue accents
シカゴにある高級な広いトランジショナルスタイルのおしゃれな室内コート (淡色無垢フローリング、黒い壁) の写真
シカゴにある高級な広いトランジショナルスタイルのおしゃれな室内コート (淡色無垢フローリング、黒い壁) の写真
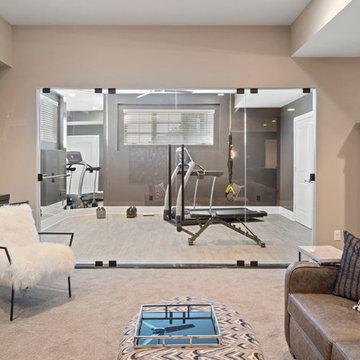
A fully outfitted gym just off the seating area is the perfect spot to work out.
シンシナティにある高級な中くらいなトランジショナルスタイルのおしゃれな多目的ジム (茶色い壁、淡色無垢フローリング) の写真
シンシナティにある高級な中くらいなトランジショナルスタイルのおしゃれな多目的ジム (茶色い壁、淡色無垢フローリング) の写真
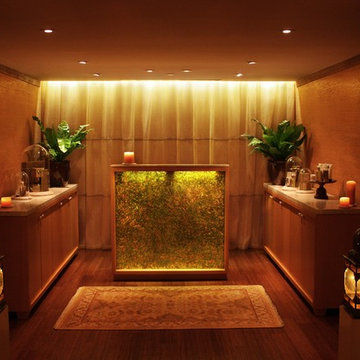
The cabinetry are made locally with FSC wood, non-toxic finishes and knobs (which look like ivory) made from renewable Tagua nut. The counters are recycled marble and the facade of the desk is natural shell laminate. The curtains are made by fair trade artisans from silk and the floor is formaldehyde-free bamboo. The walls are reclaimed wood from an Amish barn built in the 1800s. It is decorated with more of the natural shell laminate at chair rail height.
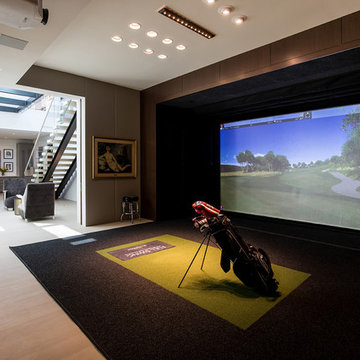
Trousdale Beverly Hills luxury home modern virtual golf simulator sports area. Photo by Jason Speth.
ロサンゼルスにある巨大なモダンスタイルのおしゃれな室内コート (黒い壁、ベージュの床、折り上げ天井、白い天井) の写真
ロサンゼルスにある巨大なモダンスタイルのおしゃれな室内コート (黒い壁、ベージュの床、折り上げ天井、白い天井) の写真
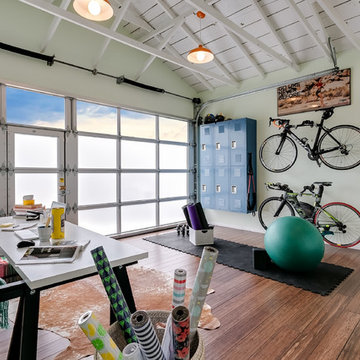
Katya Grozovskaya Photography
ロサンゼルスにあるお手頃価格の中くらいなコンテンポラリースタイルのおしゃれなヨガスタジオ (緑の壁、無垢フローリング、茶色い床) の写真
ロサンゼルスにあるお手頃価格の中くらいなコンテンポラリースタイルのおしゃれなヨガスタジオ (緑の壁、無垢フローリング、茶色い床) の写真
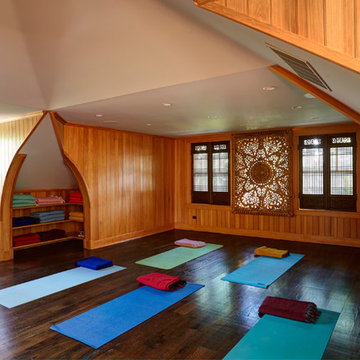
Precise plaster work was applied to soften ceiling ridges, creating a harmonious flow from the floor to the ceiling through a variety of materials and textures.
Photos: Mike Kraskel

This condo was designed for a great client: a young professional male with modern and unfussy sensibilities. The goal was to create a space that represented this by using clean lines and blending natural and industrial tones and materials. Great care was taken to be sure that interest was created through a balance of high contrast and simplicity. And, of course, the entire design is meant to support and not distract from the incredible views.
Photos by: Chipper Hatter

The interior of The Bunker has exposed framing and great natural light from the three skylights. With the barn doors open it is a great place to workout.
ホームジム (黒い壁、茶色い壁、緑の壁) の写真
1

