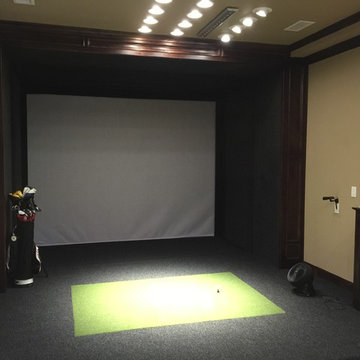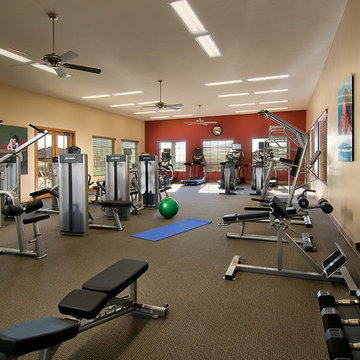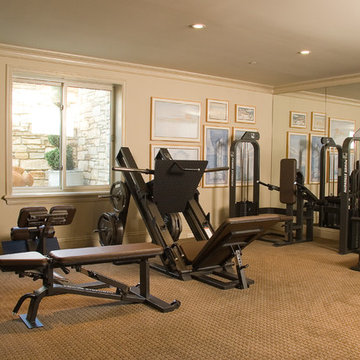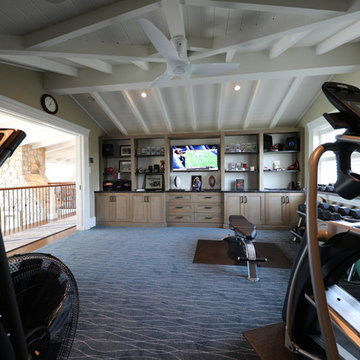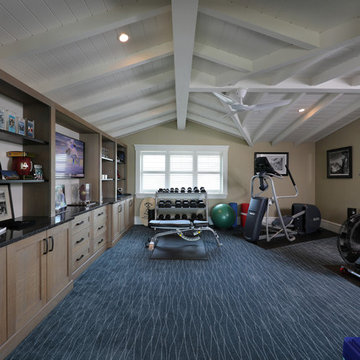ラグジュアリーなホームジム (カーペット敷き、合板フローリング、ベージュの壁) の写真
絞り込み:
資材コスト
並び替え:今日の人気順
写真 1〜20 枚目(全 25 枚)
1/5
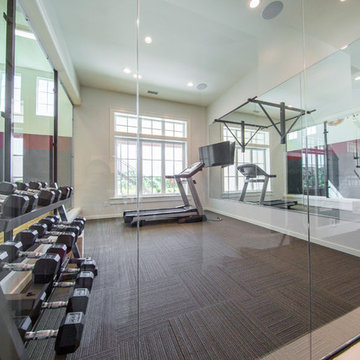
Custom Home Design by Joe Carrick Design. Built by Highland Custom Homes. Photography by Nick Bayless Photography
ソルトレイクシティにあるラグジュアリーな広いトラディショナルスタイルのおしゃれなトレーニングルーム (ベージュの壁、カーペット敷き) の写真
ソルトレイクシティにあるラグジュアリーな広いトラディショナルスタイルのおしゃれなトレーニングルーム (ベージュの壁、カーペット敷き) の写真
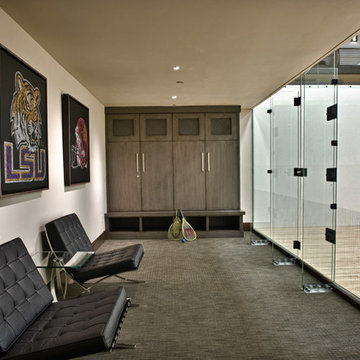
Doug Burke Photography
ソルトレイクシティにあるラグジュアリーな広いコンテンポラリースタイルのおしゃれな室内コート (ベージュの壁、カーペット敷き) の写真
ソルトレイクシティにあるラグジュアリーな広いコンテンポラリースタイルのおしゃれな室内コート (ベージュの壁、カーペット敷き) の写真
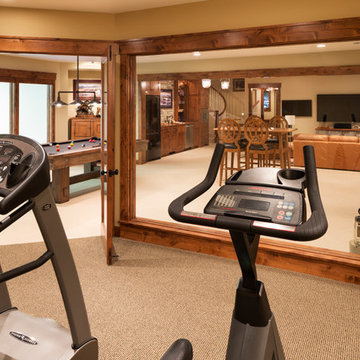
Architect: Sharratt Design & Company,
Photography: Jim Kruger, LandMark Photography,
Landscape & Retaining Walls: Yardscapes, Inc.
ミネアポリスにあるラグジュアリーな広いトラディショナルスタイルのおしゃれな室内コート (ベージュの壁、カーペット敷き) の写真
ミネアポリスにあるラグジュアリーな広いトラディショナルスタイルのおしゃれな室内コート (ベージュの壁、カーペット敷き) の写真
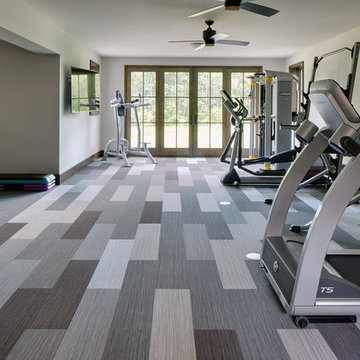
Hendel Homes
Landmark Photography
ラグジュアリーな広いエクレクティックスタイルのおしゃれな多目的ジム (ベージュの壁、カーペット敷き、マルチカラーの床) の写真
ラグジュアリーな広いエクレクティックスタイルのおしゃれな多目的ジム (ベージュの壁、カーペット敷き、マルチカラーの床) の写真
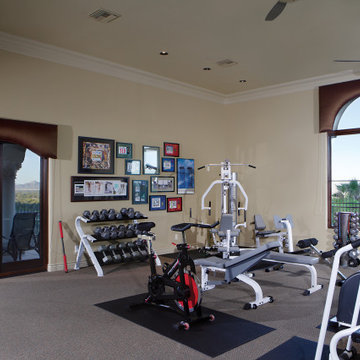
Workout Center
フェニックスにあるラグジュアリーな巨大な地中海スタイルのおしゃれな多目的ジム (ベージュの壁、カーペット敷き、グレーの床) の写真
フェニックスにあるラグジュアリーな巨大な地中海スタイルのおしゃれな多目的ジム (ベージュの壁、カーペット敷き、グレーの床) の写真
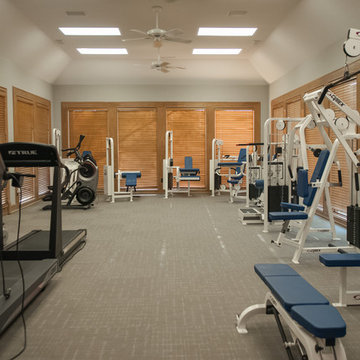
This Bentonville Estate home was updated with paint, carpet, hardware, fixtures, and oak doors. A golf simulation room and gym were also added to the home during the remodel.
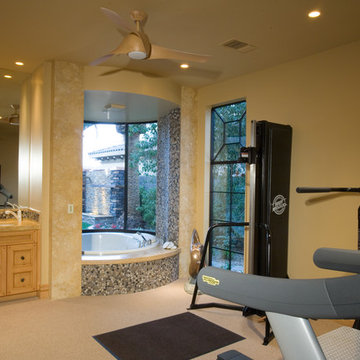
ラスベガスにあるラグジュアリーな巨大なトラディショナルスタイルのおしゃれな多目的ジム (ベージュの壁、カーペット敷き、ベージュの床、三角天井) の写真
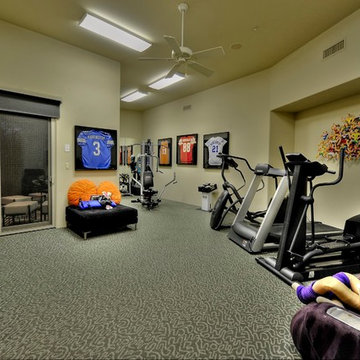
We love this home gym.
フェニックスにあるラグジュアリーな巨大なコンテンポラリースタイルのおしゃれな多目的ジム (ベージュの壁、カーペット敷き、マルチカラーの床) の写真
フェニックスにあるラグジュアリーな巨大なコンテンポラリースタイルのおしゃれな多目的ジム (ベージュの壁、カーペット敷き、マルチカラーの床) の写真
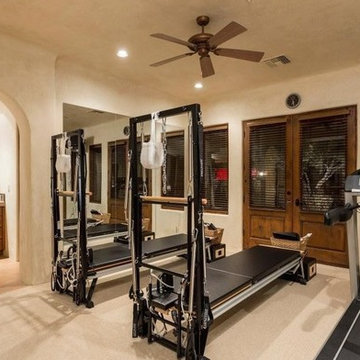
Luxury homes with elegant custom windows designed by Fratantoni Interior Designers.
Follow us on Pinterest, Twitter, Facebook and Instagram for more inspirational photos with window ideas!
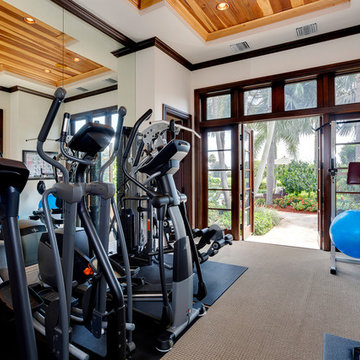
Home Gym
マイアミにあるラグジュアリーな中くらいなおしゃれな多目的ジム (ベージュの壁、カーペット敷き、ベージュの床) の写真
マイアミにあるラグジュアリーな中くらいなおしゃれな多目的ジム (ベージュの壁、カーペット敷き、ベージュの床) の写真
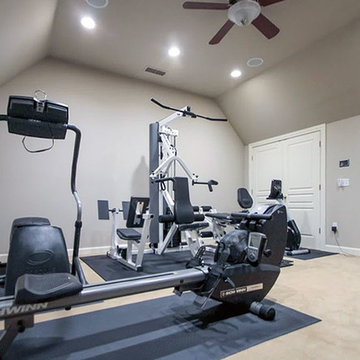
This attic space was converted into a well-equipped exercise room that contains state of the art equipment. Surround sound complete with a wall mounted flat screen TV enhances the exercise experience. The double doored closet was installed to house the relocated gas hot water heater and furnace. Storage space was built into every available location during the design and construction of this attic space conversion.
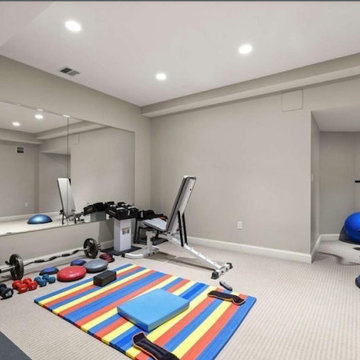
https://www.gibsonsothebysrealty.com/real-estate/36-skyview-lane-sudbury-ma-01776/144820259
A sophisticated Stone and Shingle estate with an elevated level of craftsmanship. The majestic approach is enhanced with beautiful stone walls and a receiving court. The magnificent tiered property is thoughtfully landscaped with specimen plantings by Zen Associates. The foyer showcases a signature floating staircase and custom millwork that enhances the timeless contemporary design. Library with burled wood, dramatic family room with architectural windows, kitchen with Birdseye maple cabinetry and a distinctive curved island encompasses the open floor plan. Enjoy sunsets from the four season porch that overlooks the private grounds with granite patios and hot tub. The master suite has a spa-like bathroom, plentiful closets and a private loft with a fireplace. The versatile lower level has ample space for entertainment featuring a gym, recreation room and a playroom. The prestigious Skyview cul-de-sac is conveniently located to the amenities of historic Concord center.
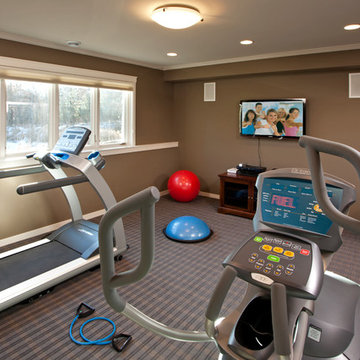
Photography: Landmark Photography
ミネアポリスにあるラグジュアリーな中くらいなトラディショナルスタイルのおしゃれな多目的ジム (ベージュの壁、カーペット敷き) の写真
ミネアポリスにあるラグジュアリーな中くらいなトラディショナルスタイルのおしゃれな多目的ジム (ベージュの壁、カーペット敷き) の写真
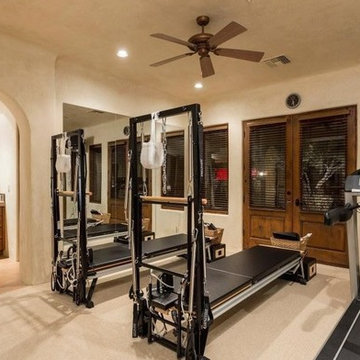
Luxury homes with custom wooden doors by Fratantoni Interior Designers.
Follow us on Pinterest, Twitter, Facebook and Instagram for more inspirational photos!
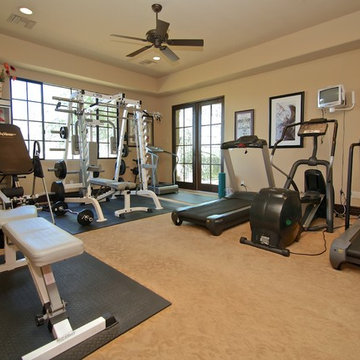
フェニックスにあるラグジュアリーな広い地中海スタイルのおしゃれなトレーニングルーム (ベージュの壁、カーペット敷き) の写真
ラグジュアリーなホームジム (カーペット敷き、合板フローリング、ベージュの壁) の写真
1
