ウェット バーの写真
絞り込み:
資材コスト
並び替え:今日の人気順
写真 1781〜1800 枚目(全 15,396 枚)
1/2
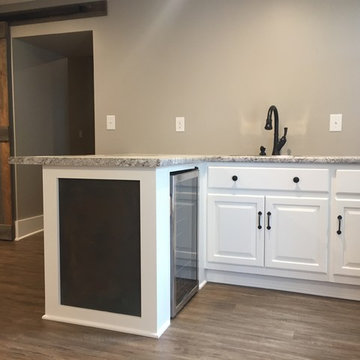
This project is in the final stages. The basement is finished with a den, bedroom, full bathroom and spacious laundry room. New living spaces have been created upstairs. The kitchen has come alive with white cabinets, new countertops, a farm sink and a brick backsplash. The mudroom was incorporated at the garage entrance with a storage bench and beadboard accents. Industrial and vintage lighting, a barn door, a mantle with restored wood and metal cabinet inlays all add to the charm of the farm house remodel. DREAM. BUILD. LIVE. www.smartconstructionhomes.com

Alair and Boss design have many things in common that they pride, one of those is that they both love putting effort into the smallest details. The outlet framing for example, as well as the archway above the tv is mimicked by the slight archway in the wood beam above the bar top - did you notice?
Photography by: Merle Prosofsky
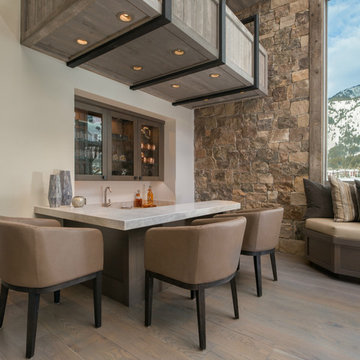
Sargent Schutt
他の地域にあるラスティックスタイルのおしゃれなウェット バー (ガラス扉のキャビネット、濃色木目調キャビネット、淡色無垢フローリング、ベージュの床) の写真
他の地域にあるラスティックスタイルのおしゃれなウェット バー (ガラス扉のキャビネット、濃色木目調キャビネット、淡色無垢フローリング、ベージュの床) の写真

*** This model home won the Wichita Area Builders Association Fall 2016 Parade of Homes awards for Master Suite & Bath, Effective Design and Pick of the Parade! ***
This beautiful home was built by Paul Gray Homes, LLC. I collaborated with Paul on the finish and lighting selections. I then created new furniture schemes for the living room and dining room and accessorized the spaces to pull together this transitional look that is currently popular in the Wichita market. Paul and I decided to go a bit more glam in the master bathroom and it really paid off. Isn't it gorgeous? WABA's judges sure thought so!
Gavin Peters Photography
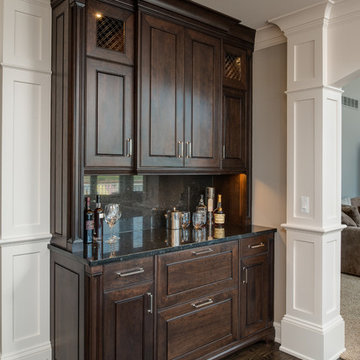
デトロイトにある高級な中くらいなトランジショナルスタイルのおしゃれなウェット バー (I型、レイズドパネル扉のキャビネット、濃色木目調キャビネット、大理石カウンター、黒いキッチンパネル、石スラブのキッチンパネル、濃色無垢フローリング) の写真
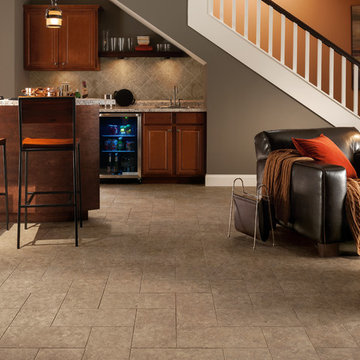
他の地域にあるお手頃価格の中くらいなトランジショナルスタイルのおしゃれなウェット バー (I型、ドロップインシンク、レイズドパネル扉のキャビネット、中間色木目調キャビネット、御影石カウンター、グレーのキッチンパネル、セラミックタイルのキッチンパネル、トラバーチンの床) の写真
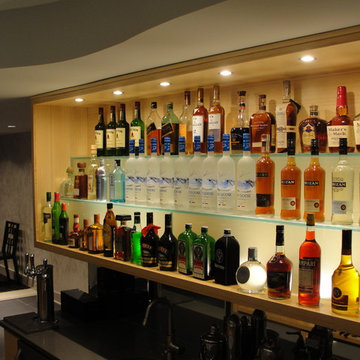
シカゴにある高級な中くらいなモダンスタイルのおしゃれなウェット バー (I型、オープンシェルフ、淡色木目調キャビネット、セラミックタイルの床) の写真
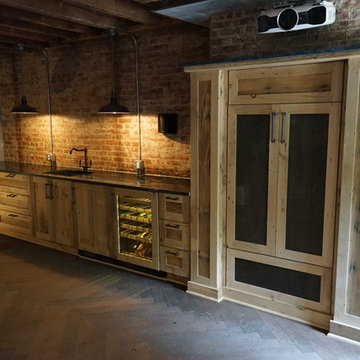
This Garden Apt level of a Brooklyn brownstone was converted into a luxe screening room with a basic kitchen area built of reclaimed chestnut wood and soapstone countertops. The old chimney was converted into an A/V cabinet, with the projector mounted above.
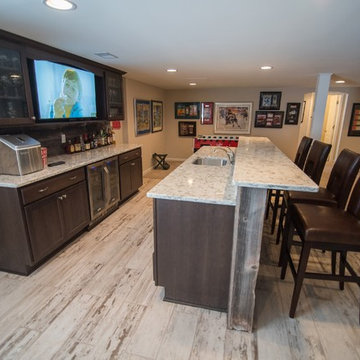
Cabinets: Westburke Door Style
Reclaimed Barnwood backsplash
Ceramic Tile Flooring
Alaskan White Quartz Countertops
デトロイトにあるトランジショナルスタイルのおしゃれなウェット バー (ll型、珪岩カウンター、セラミックタイルの床) の写真
デトロイトにあるトランジショナルスタイルのおしゃれなウェット バー (ll型、珪岩カウンター、セラミックタイルの床) の写真
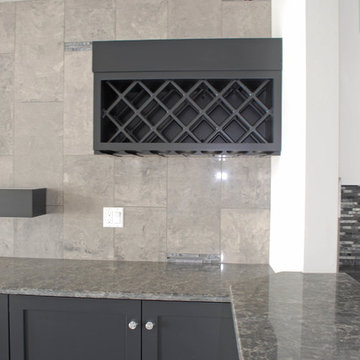
Designed by Amy Gulseth
ミルウォーキーにある中くらいなコンテンポラリースタイルのおしゃれなウェット バー (I型、シェーカースタイル扉のキャビネット、黒いキャビネット) の写真
ミルウォーキーにある中くらいなコンテンポラリースタイルのおしゃれなウェット バー (I型、シェーカースタイル扉のキャビネット、黒いキャビネット) の写真
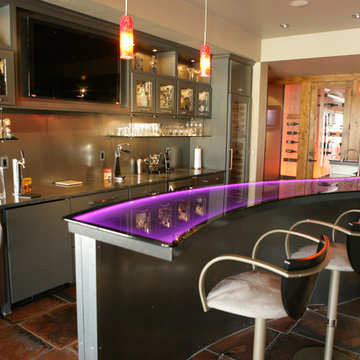
Pearson Photography
他の地域にある広いコンテンポラリースタイルのおしゃれなウェット バー (I型、ドロップインシンク、ガラス扉のキャビネット、グレーのキャビネット、ガラスカウンター、テラコッタタイルの床、茶色い床) の写真
他の地域にある広いコンテンポラリースタイルのおしゃれなウェット バー (I型、ドロップインシンク、ガラス扉のキャビネット、グレーのキャビネット、ガラスカウンター、テラコッタタイルの床、茶色い床) の写真
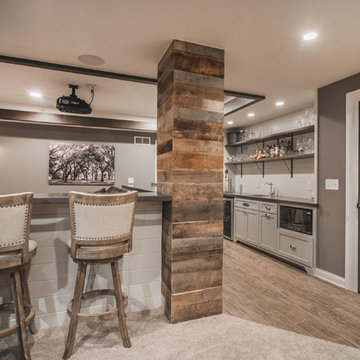
Bradshaw Photography
コロンバスにある広いラスティックスタイルのおしゃれなウェット バー (I型、アンダーカウンターシンク、シェーカースタイル扉のキャビネット、グレーのキャビネット、木材カウンター、グレーのキッチンパネル、セラミックタイルの床) の写真
コロンバスにある広いラスティックスタイルのおしゃれなウェット バー (I型、アンダーカウンターシンク、シェーカースタイル扉のキャビネット、グレーのキャビネット、木材カウンター、グレーのキッチンパネル、セラミックタイルの床) の写真
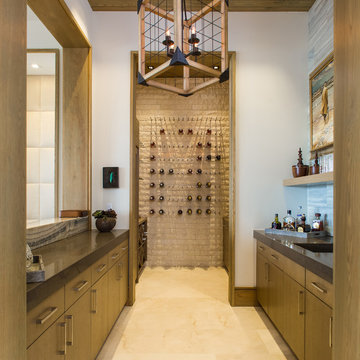
M. James Northen - Northen Exposure Photography
オーランドにあるラグジュアリーなトランジショナルスタイルのおしゃれなウェット バー (ll型、フラットパネル扉のキャビネット、中間色木目調キャビネット) の写真
オーランドにあるラグジュアリーなトランジショナルスタイルのおしゃれなウェット バー (ll型、フラットパネル扉のキャビネット、中間色木目調キャビネット) の写真
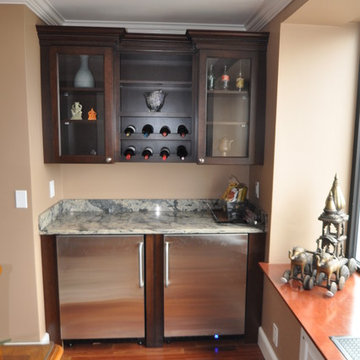
ボストンにある高級な中くらいなトラディショナルスタイルのおしゃれなウェット バー (I型、ガラス扉のキャビネット、濃色木目調キャビネット、大理石カウンター、無垢フローリング) の写真
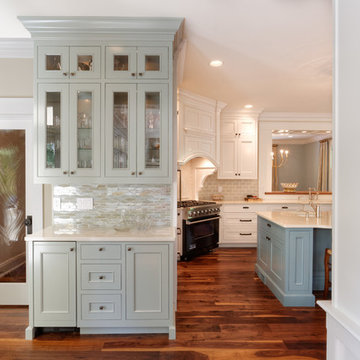
This custom designed bar is perfectly placed between the kitchen and sitting area.
William Manning Photography
Design by Meg Kohnen, Nottinghill Gate Interiors
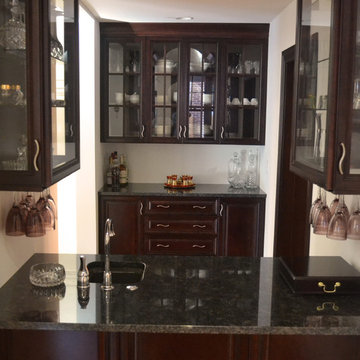
Chris Marshall
セントルイスにある中くらいなトラディショナルスタイルのおしゃれなウェット バー (アンダーカウンターシンク、ガラス扉のキャビネット、濃色木目調キャビネット、御影石カウンター、白いキッチンパネル) の写真
セントルイスにある中くらいなトラディショナルスタイルのおしゃれなウェット バー (アンダーカウンターシンク、ガラス扉のキャビネット、濃色木目調キャビネット、御影石カウンター、白いキッチンパネル) の写真
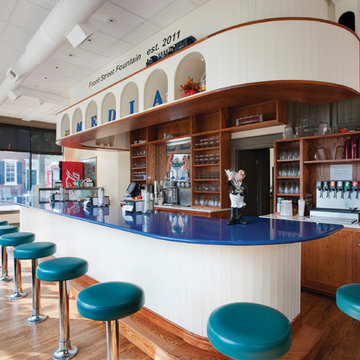
An ice cream bar adds interest to this renovation. Tague Design Showroom, Malvern PA.
フィラデルフィアにある広いおしゃれなウェット バー (コの字型、アンダーカウンターシンク、シェーカースタイル扉のキャビネット、ラミネートカウンター、木材のキッチンパネル、無垢フローリング) の写真
フィラデルフィアにある広いおしゃれなウェット バー (コの字型、アンダーカウンターシンク、シェーカースタイル扉のキャビネット、ラミネートカウンター、木材のキッチンパネル、無垢フローリング) の写真
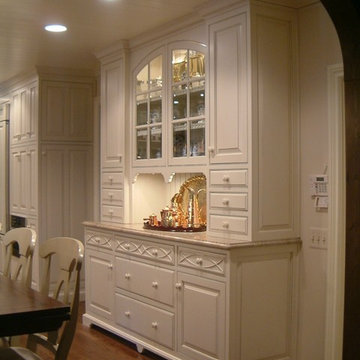
This lovely hutch is a hardworking piece of kitchen storage in this colonial home. Created to look like furniture, it is a custom piece with drawers, doors, silverware compartments and ample storage for a busy family.
Details, such as carved drawerfronts, edging along the shelf fronts, and beautiful furniture base add sophistication to this piece.
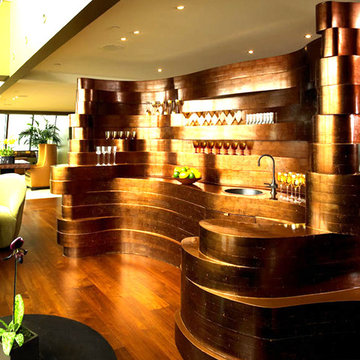
マンチェスターにある高級な中くらいなコンテンポラリースタイルのおしゃれなウェット バー (コの字型、アンダーカウンターシンク、オープンシェルフ、銅製カウンター、木材のキッチンパネル、濃色無垢フローリング) の写真

Turned an empty, unused formal living room into a hip bourbon bar and library lounge for a couple who relocated to DFW from Louisville, KY. They wanted a place they could entertain friends or just hang out and relax with a cocktail or a good book. We added the wet bar and library shelves, and kept things modern and warm, with a wink to the prohibition era. The formerly deserted room is now their favorite spot.
Photos by Michael Hunter Photography
ウェット バーの写真
90