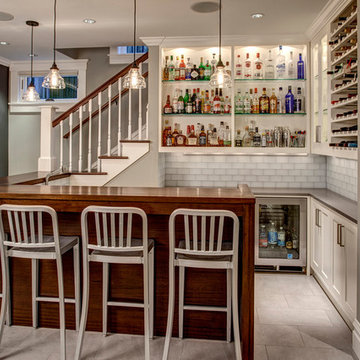ウェット バー (ガラスカウンター) の写真
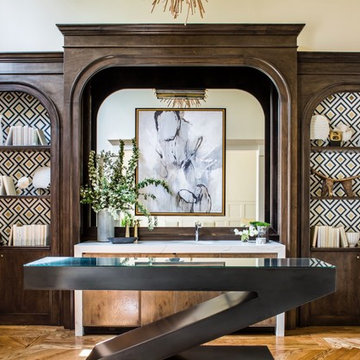
Jeff Herr
アトランタにあるトランジショナルスタイルのおしゃれなウェット バー (I型、アンダーカウンターシンク、フラットパネル扉のキャビネット、濃色木目調キャビネット、ガラスカウンター、マルチカラーのキッチンパネル、ミラータイルのキッチンパネル、無垢フローリング、茶色い床、白いキッチンカウンター) の写真
アトランタにあるトランジショナルスタイルのおしゃれなウェット バー (I型、アンダーカウンターシンク、フラットパネル扉のキャビネット、濃色木目調キャビネット、ガラスカウンター、マルチカラーのキッチンパネル、ミラータイルのキッチンパネル、無垢フローリング、茶色い床、白いキッチンカウンター) の写真

David Marlow Photography
デンバーにあるラグジュアリーな広いラスティックスタイルのおしゃれなウェット バー (I型、アンダーカウンターシンク、フラットパネル扉のキャビネット、グレーのキッチンパネル、メタルタイルのキッチンパネル、無垢フローリング、中間色木目調キャビネット、茶色い床、グレーのキッチンカウンター、ガラスカウンター) の写真
デンバーにあるラグジュアリーな広いラスティックスタイルのおしゃれなウェット バー (I型、アンダーカウンターシンク、フラットパネル扉のキャビネット、グレーのキッチンパネル、メタルタイルのキッチンパネル、無垢フローリング、中間色木目調キャビネット、茶色い床、グレーのキッチンカウンター、ガラスカウンター) の写真
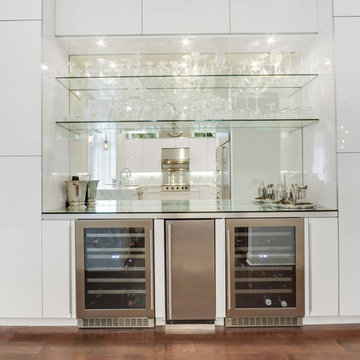
マイアミにある高級な巨大なモダンスタイルのおしゃれなウェット バー (I型、ガラス扉のキャビネット、グレーのキャビネット、ガラスカウンター、ミラータイルのキッチンパネル) の写真
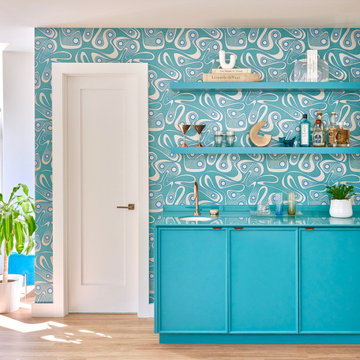
Isn't this space just so groovy? We love how the custom bar/kitchenette in the guest house turned out. Denise had custom cabinetry designed and painted turquoise. The counter top is back painted glass. The focal pint is the incredible wall paper that makes the space, bright, colorful and so much fun.
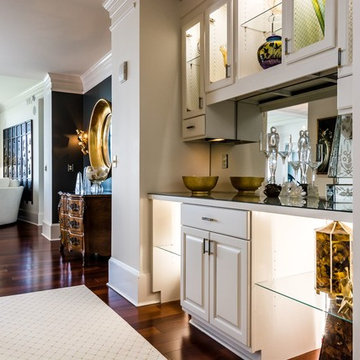
Custom bar or butlers pantry off newly renovated kitchen with matching hardware, cabinets, and beautiful mirror backsplash to create depth.
アトランタにある高級な中くらいなエクレクティックスタイルのおしゃれなウェット バー (I型、ガラス扉のキャビネット、白いキャビネット、ガラスカウンター、無垢フローリング、ミラータイルのキッチンパネル) の写真
アトランタにある高級な中くらいなエクレクティックスタイルのおしゃれなウェット バー (I型、ガラス扉のキャビネット、白いキャビネット、ガラスカウンター、無垢フローリング、ミラータイルのキッチンパネル) の写真
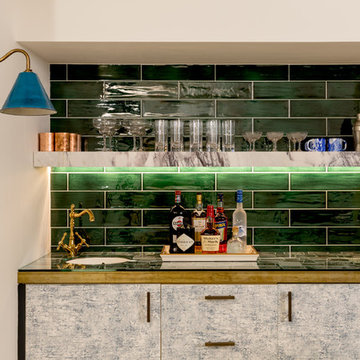
Green metro tiled cocktail bar area.
ロンドンにあるお手頃価格の広いエクレクティックスタイルのおしゃれなウェット バー (I型、アンダーカウンターシンク、フラットパネル扉のキャビネット、グレーのキャビネット、ガラスカウンター、緑のキッチンパネル、サブウェイタイルのキッチンパネル) の写真
ロンドンにあるお手頃価格の広いエクレクティックスタイルのおしゃれなウェット バー (I型、アンダーカウンターシンク、フラットパネル扉のキャビネット、グレーのキャビネット、ガラスカウンター、緑のキッチンパネル、サブウェイタイルのキッチンパネル) の写真
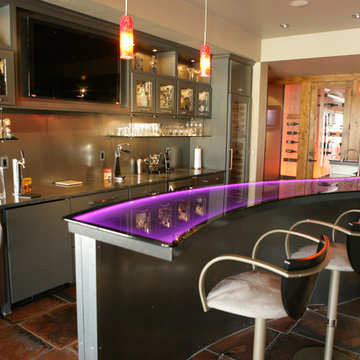
Pearson Photography
他の地域にある広いコンテンポラリースタイルのおしゃれなウェット バー (I型、ドロップインシンク、ガラス扉のキャビネット、グレーのキャビネット、ガラスカウンター、テラコッタタイルの床、茶色い床) の写真
他の地域にある広いコンテンポラリースタイルのおしゃれなウェット バー (I型、ドロップインシンク、ガラス扉のキャビネット、グレーのキャビネット、ガラスカウンター、テラコッタタイルの床、茶色い床) の写真

Photo by Tony Lopez / East End Film & Digital
ニューヨークにある高級な中くらいなビーチスタイルのおしゃれなウェット バー (I型、アンダーカウンターシンク、シェーカースタイル扉のキャビネット、淡色木目調キャビネット、ガラスカウンター、青いキッチンパネル、セラミックタイルのキッチンパネル、淡色無垢フローリング、茶色い床、ターコイズのキッチンカウンター) の写真
ニューヨークにある高級な中くらいなビーチスタイルのおしゃれなウェット バー (I型、アンダーカウンターシンク、シェーカースタイル扉のキャビネット、淡色木目調キャビネット、ガラスカウンター、青いキッチンパネル、セラミックタイルのキッチンパネル、淡色無垢フローリング、茶色い床、ターコイズのキッチンカウンター) の写真
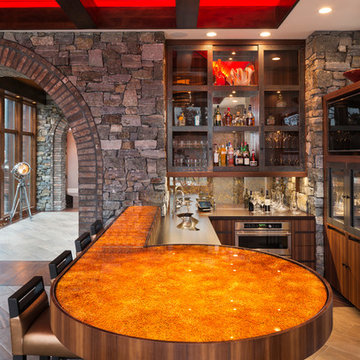
Builder: John Kraemer & Sons
Photography: Landmark Photography
Home & Interior Design: Tom Rauscher
Cabinetry: North Star Kitchens
ミネアポリスにある高級な中くらいなコンテンポラリースタイルのおしゃれなウェット バー (アンダーカウンターシンク、フラットパネル扉のキャビネット、中間色木目調キャビネット、ガラスカウンター、ガラス板のキッチンパネル、磁器タイルの床) の写真
ミネアポリスにある高級な中くらいなコンテンポラリースタイルのおしゃれなウェット バー (アンダーカウンターシンク、フラットパネル扉のキャビネット、中間色木目調キャビネット、ガラスカウンター、ガラス板のキッチンパネル、磁器タイルの床) の写真
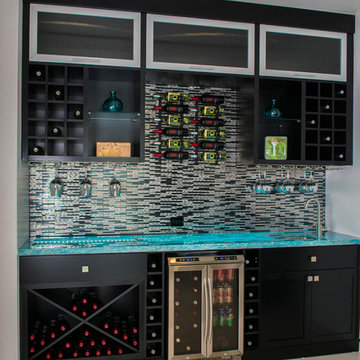
wine, glass and refrigerator wine storage, aluminum flip up doors, sink and glass top
ロサンゼルスにある高級な小さなモダンスタイルのおしゃれなウェット バー (I型、濃色木目調キャビネット、ガラスカウンター、シェーカースタイル扉のキャビネット) の写真
ロサンゼルスにある高級な小さなモダンスタイルのおしゃれなウェット バー (I型、濃色木目調キャビネット、ガラスカウンター、シェーカースタイル扉のキャビネット) の写真
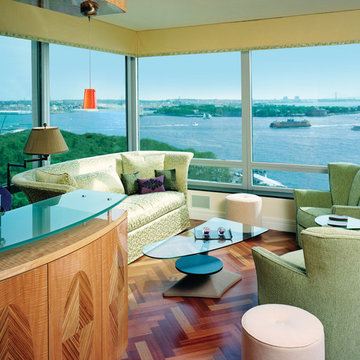
Window film installed on residential windows can help homeowners enjoy the view of the water with reduced heat and glare Photo Courtesy of Eastman
ミネアポリスにある中くらいなエクレクティックスタイルのおしゃれなウェット バー (I型、ガラスカウンター、濃色無垢フローリング) の写真
ミネアポリスにある中くらいなエクレクティックスタイルのおしゃれなウェット バー (I型、ガラスカウンター、濃色無垢フローリング) の写真
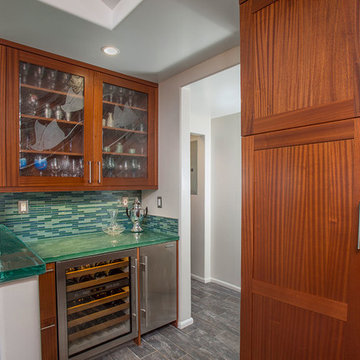
ハワイにある高級な小さなトロピカルスタイルのおしゃれなウェット バー (シェーカースタイル扉のキャビネット、中間色木目調キャビネット、ガラスカウンター、緑のキッチンパネル、ガラスタイルのキッチンパネル、磁器タイルの床) の写真

This 5466 SF custom home sits high on a bluff overlooking the St Johns River with wide views of downtown Jacksonville. The home includes five bedrooms, five and a half baths, formal living and dining rooms, a large study and theatre. An extensive rear lanai with outdoor kitchen and balcony take advantage of the riverfront views. A two-story great room with demonstration kitchen featuring Miele appliances is the central core of the home.
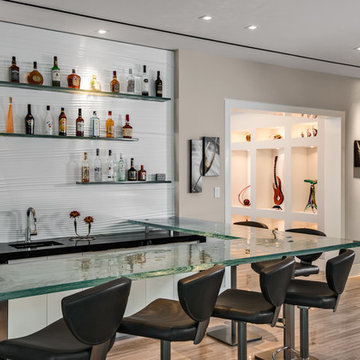
マイアミにある高級な広いコンテンポラリースタイルのおしゃれなウェット バー (L型、アンダーカウンターシンク、ガラスカウンター、白いキッチンパネル、磁器タイルの床、ベージュの床) の写真
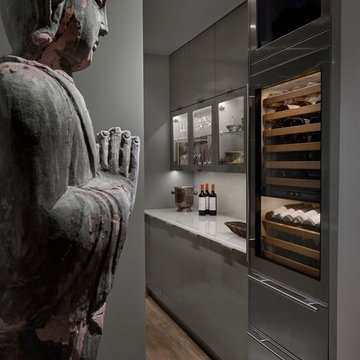
Michael used a gray concrete color palette, interior and under cabinet lighting creates ambience and space used for entertaining.
Photo Credit: Tony Soluri
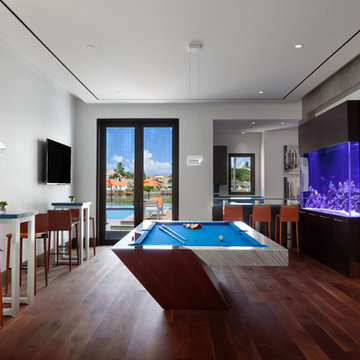
マイアミにある広いコンテンポラリースタイルのおしゃれなウェット バー (L型、アンダーカウンターシンク、フラットパネル扉のキャビネット、中間色木目調キャビネット、ガラスカウンター、黒いキッチンパネル、濃色無垢フローリング) の写真
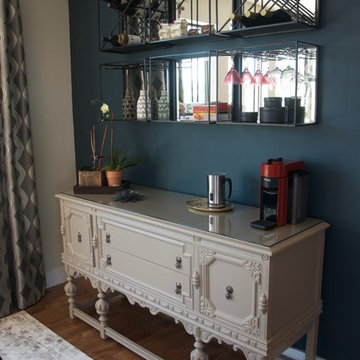
This coffee bar was made possible by reusing an existing buffet and giving it a fresh coat of warm color, a glass top and stripping the original hardware. Along with the subtle area rug and the strong accent wall color, a whole new space was created that is both functional and aesthetically pleasing.
Photo by Michael Garig
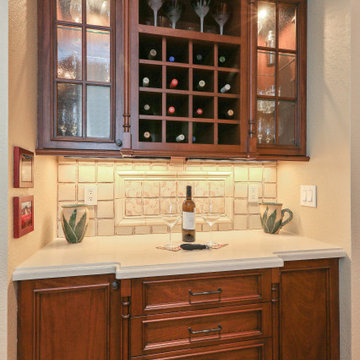
This beautiful traditional home remodel by our Lafayette studio exemplifies timeless elegance. The kitchen backsplash adds a touch of modern flair to the classic design. The relaxing bathroom feels like a sanctuary, with high-end finishes creating a spa-like atmosphere. The home bar is perfect for entertaining, and the stunning fireplace is the focal point of the cozy living area. Overall, this remodel seamlessly blends traditional and modern elements to create a warm and inviting space.
---
Project by Douglah Designs. Their Lafayette-based design-build studio serves San Francisco's East Bay areas, including Orinda, Moraga, Walnut Creek, Danville, Alamo Oaks, Diablo, Dublin, Pleasanton, Berkeley, Oakland, and Piedmont.
For more about Douglah Designs, click here: http://douglahdesigns.com/
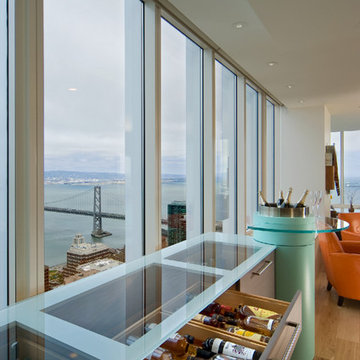
A kitchen ideal for entertaining was accomplished by utilizing integrated appliances that included both a refrigerator and wine refrigerator, two dishwashers (the owner was accustomed to having 5) and a BBQ for indoor grilling using Miele cooktops. Studio Becker’s Concealed Elevation System (CES) was utilized in the island for storage of small appliances and maximizing the space inside the large island, while seating at the island provides an opportunity for casual dining. Collection M was utilized in a combination of Manhattan Alpi grey matte and Portofino in white high gloss, accented by aluminum toekicks with the bar cylinder and CES interior in aquamarine.
The client’s request for a bar and liqueur storage was accomplished with a display featuring drawers topped with clear glass. The display is crowned by a cylindrical champagne cooler and glass bar that swivels.
ウェット バー (ガラスカウンター) の写真
1
