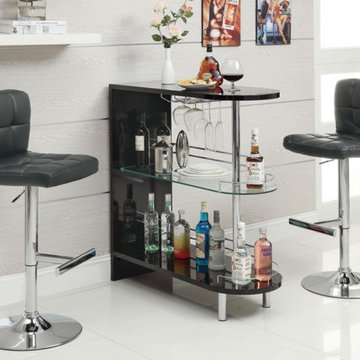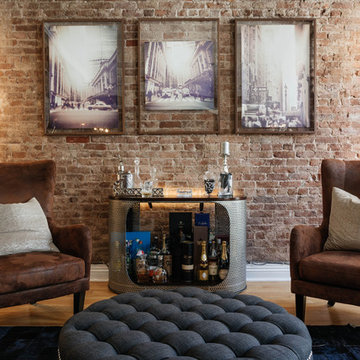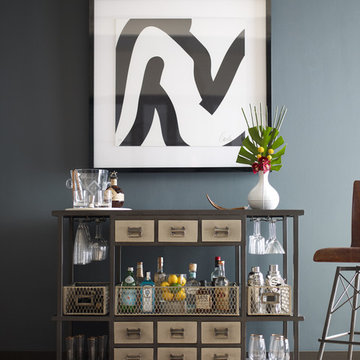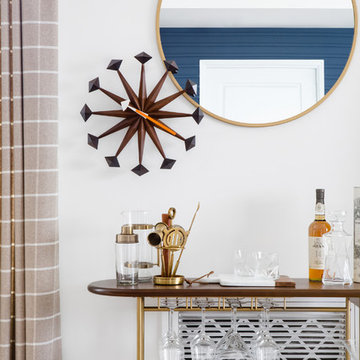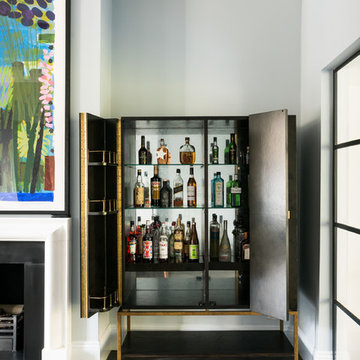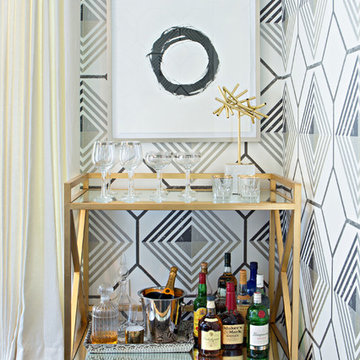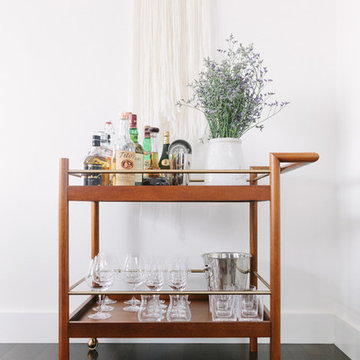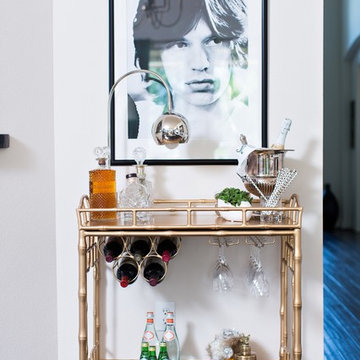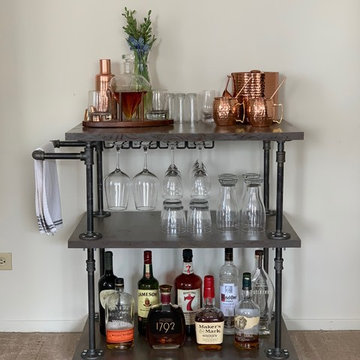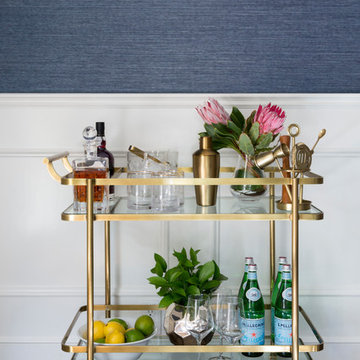小さなバーカートの写真
絞り込み:
資材コスト
並び替え:今日の人気順
写真 1〜20 枚目(全 170 枚)
1/3

Built by: Ruben Alamillo
ruby2sday52@gmail.com
951.941.8304
This bar features a wine refrigerator at each end and doors applied to match the cabinet doors.
Materials used for this project are a 36”x 12’ Parota live edge slab for the countertop, paint grade plywood for the cabinets, and 1/2” x 2” x 12” wood planks that were painted & textured for the wall background. The shelves and decor provided by the designer.
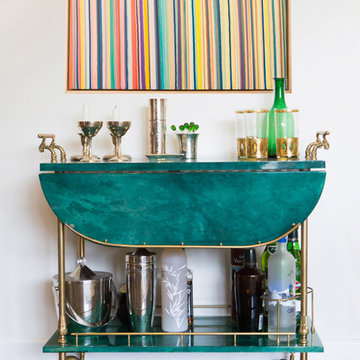
ロサンゼルスにあるお手頃価格の小さなトランジショナルスタイルのおしゃれなバーカート (濃色無垢フローリング、緑のキャビネット、クオーツストーンカウンター、ターコイズのキッチンカウンター) の写真
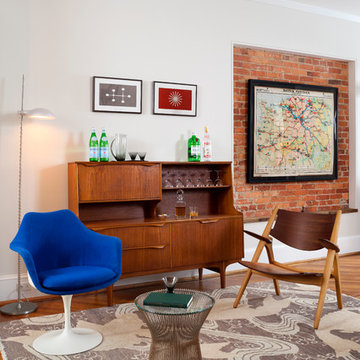
Stacy Zarin Goldberg
他の地域にある小さなミッドセンチュリースタイルのおしゃれなバーカート (I型、中間色木目調キャビネット、木材カウンター、無垢フローリング) の写真
他の地域にある小さなミッドセンチュリースタイルのおしゃれなバーカート (I型、中間色木目調キャビネット、木材カウンター、無垢フローリング) の写真

extended floating brass with glass shelves
ダラスにあるラグジュアリーな小さなトランジショナルスタイルのおしゃれなバーカート (I型、シェーカースタイル扉のキャビネット、白いキャビネット、珪岩カウンター、青いキッチンパネル、ミラータイルのキッチンパネル、濃色無垢フローリング、茶色い床、青いキッチンカウンター) の写真
ダラスにあるラグジュアリーな小さなトランジショナルスタイルのおしゃれなバーカート (I型、シェーカースタイル扉のキャビネット、白いキャビネット、珪岩カウンター、青いキッチンパネル、ミラータイルのキッチンパネル、濃色無垢フローリング、茶色い床、青いキッチンカウンター) の写真
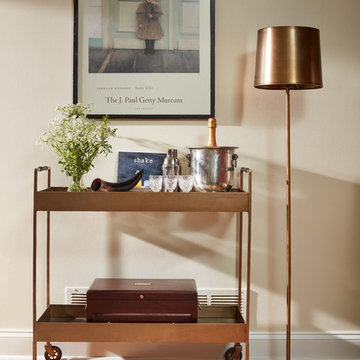
Photographer David Burroughs
ボルチモアにあるお手頃価格の小さなトラディショナルスタイルのおしゃれなバーカート (淡色無垢フローリング、茶色い床) の写真
ボルチモアにあるお手頃価格の小さなトラディショナルスタイルのおしゃれなバーカート (淡色無垢フローリング、茶色い床) の写真
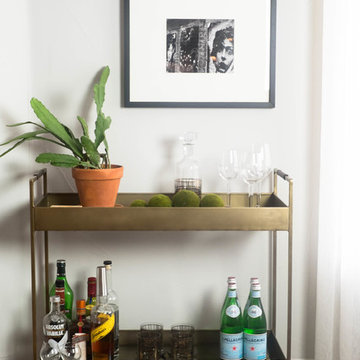
デンバーにある低価格の小さなコンテンポラリースタイルのおしゃれなバーカート (I型、オープンシェルフ、濃色無垢フローリング、茶色い床) の写真
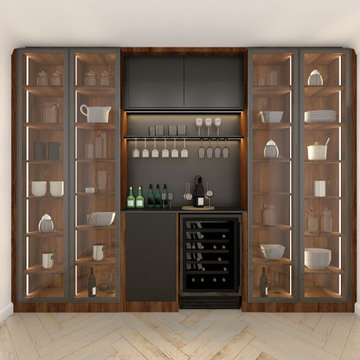
Wine bar unit & Crockery Unit in bronze expressive oak
ロンドンにある高級な小さなモダンスタイルのおしゃれなバーカート (I型、ガラス扉のキャビネット、茶色いキャビネット) の写真
ロンドンにある高級な小さなモダンスタイルのおしゃれなバーカート (I型、ガラス扉のキャビネット、茶色いキャビネット) の写真
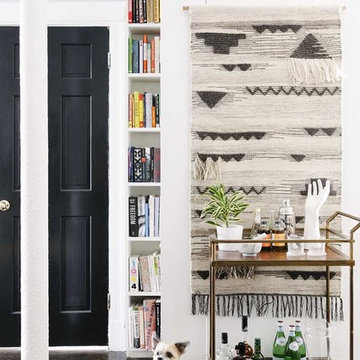
All photos courtesy of Havenly.
Full article here: http://blog.havenly.com/design-story-amys-600-square-feet-of-eclectic-modern-charm/

Our Austin studio decided to go bold with this project by ensuring that each space had a unique identity in the Mid-Century Modern style bathroom, butler's pantry, and mudroom. We covered the bathroom walls and flooring with stylish beige and yellow tile that was cleverly installed to look like two different patterns. The mint cabinet and pink vanity reflect the mid-century color palette. The stylish knobs and fittings add an extra splash of fun to the bathroom.
The butler's pantry is located right behind the kitchen and serves multiple functions like storage, a study area, and a bar. We went with a moody blue color for the cabinets and included a raw wood open shelf to give depth and warmth to the space. We went with some gorgeous artistic tiles that create a bold, intriguing look in the space.
In the mudroom, we used siding materials to create a shiplap effect to create warmth and texture – a homage to the classic Mid-Century Modern design. We used the same blue from the butler's pantry to create a cohesive effect. The large mint cabinets add a lighter touch to the space.
---
Project designed by the Atomic Ranch featured modern designers at Breathe Design Studio. From their Austin design studio, they serve an eclectic and accomplished nationwide clientele including in Palm Springs, LA, and the San Francisco Bay Area.
For more about Breathe Design Studio, see here: https://www.breathedesignstudio.com/
To learn more about this project, see here: https://www.breathedesignstudio.com/atomic-ranch
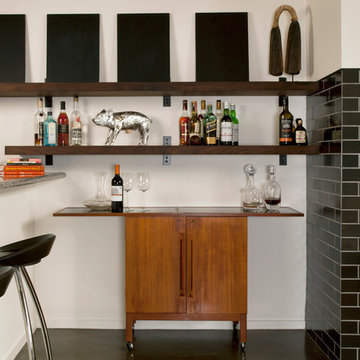
Photo: Margot Hartford © 2016 Houzz
サンフランシスコにある小さなインダストリアルスタイルのおしゃれなバーカート (中間色木目調キャビネット、黒い床) の写真
サンフランシスコにある小さなインダストリアルスタイルのおしゃれなバーカート (中間色木目調キャビネット、黒い床) の写真
小さなバーカートの写真
1
