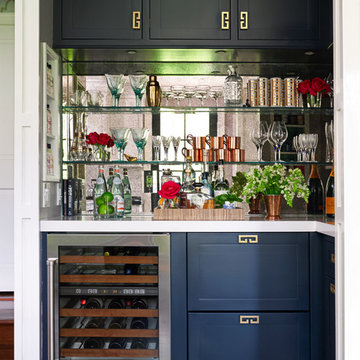広いホームバー (アンダーカウンターシンク) の写真
絞り込み:
資材コスト
並び替え:今日の人気順
写真 161〜180 枚目(全 4,029 枚)
1/3

Home Bar | Custom home studio of LS3P ASSOCIATES LTD. | Photo by Fairview Builders LLC.
他の地域にある高級な広いトラディショナルスタイルのおしゃれなウェット バー (ll型、アンダーカウンターシンク、フラットパネル扉のキャビネット、黒いキャビネット、木材カウンター、マルチカラーのキッチンパネル、スレートの床、スレートのキッチンパネル) の写真
他の地域にある高級な広いトラディショナルスタイルのおしゃれなウェット バー (ll型、アンダーカウンターシンク、フラットパネル扉のキャビネット、黒いキャビネット、木材カウンター、マルチカラーのキッチンパネル、スレートの床、スレートのキッチンパネル) の写真
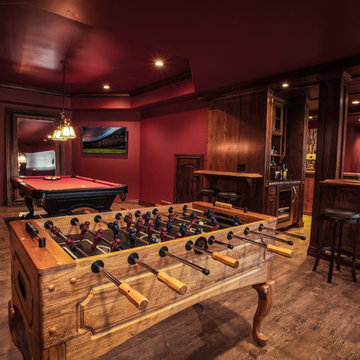
ソルトレイクシティにある高級な広いサンタフェスタイルのおしゃれな着席型バー (L型、インセット扉のキャビネット、濃色木目調キャビネット、木材カウンター、濃色無垢フローリング、アンダーカウンターシンク、マルチカラーのキッチンパネル) の写真
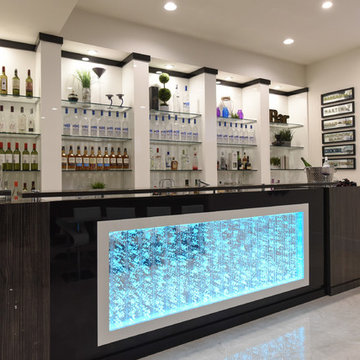
Custom Home Bar with a water Bubble wall in the island -supplied by Flaunt Interiors.
エドモントンにある高級な広いモダンスタイルのおしゃれなウェット バー (アンダーカウンターシンク、フラットパネル扉のキャビネット、クオーツストーンカウンター、I型、中間色木目調キャビネット、白いキッチンパネル、磁器タイルの床、ベージュの床) の写真
エドモントンにある高級な広いモダンスタイルのおしゃれなウェット バー (アンダーカウンターシンク、フラットパネル扉のキャビネット、クオーツストーンカウンター、I型、中間色木目調キャビネット、白いキッチンパネル、磁器タイルの床、ベージュの床) の写真
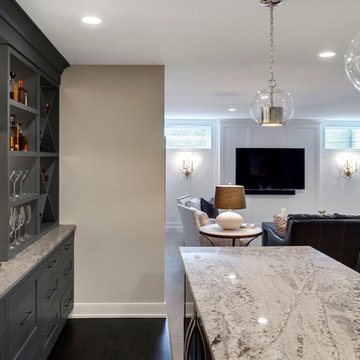
Builder: City Homes Design and Build - Architectural Designer: Nelson Design - Interior Designer: Jodi Mellin - Photo: Spacecrafting Photography
ミネアポリスにあるラグジュアリーな広いトランジショナルスタイルのおしゃれなウェット バー (I型、アンダーカウンターシンク、落し込みパネル扉のキャビネット、グレーのキャビネット、御影石カウンター、白いキッチンパネル、カーペット敷き) の写真
ミネアポリスにあるラグジュアリーな広いトランジショナルスタイルのおしゃれなウェット バー (I型、アンダーカウンターシンク、落し込みパネル扉のキャビネット、グレーのキャビネット、御影石カウンター、白いキッチンパネル、カーペット敷き) の写真
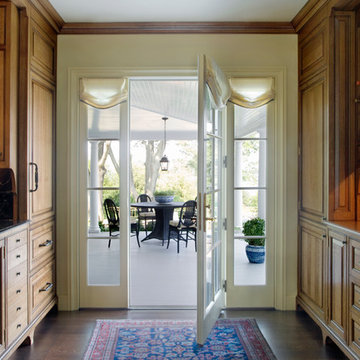
Eric Roth Photography
ボストンにある広いヴィクトリアン調のおしゃれなウェット バー (ll型、アンダーカウンターシンク、レイズドパネル扉のキャビネット、中間色木目調キャビネット、大理石カウンター、黒いキッチンパネル、濃色無垢フローリング) の写真
ボストンにある広いヴィクトリアン調のおしゃれなウェット バー (ll型、アンダーカウンターシンク、レイズドパネル扉のキャビネット、中間色木目調キャビネット、大理石カウンター、黒いキッチンパネル、濃色無垢フローリング) の写真

Tin ceilings, copper sink with copper accent blacksplash, built-in dart board with barn doors!
ミネアポリスにある高級な広いトラディショナルスタイルのおしゃれなウェット バー (コの字型、アンダーカウンターシンク、落し込みパネル扉のキャビネット、濃色木目調キャビネット、御影石カウンター、マルチカラーのキッチンパネル、セラミックタイルのキッチンパネル、クッションフロア、茶色い床、ベージュのキッチンカウンター) の写真
ミネアポリスにある高級な広いトラディショナルスタイルのおしゃれなウェット バー (コの字型、アンダーカウンターシンク、落し込みパネル扉のキャビネット、濃色木目調キャビネット、御影石カウンター、マルチカラーのキッチンパネル、セラミックタイルのキッチンパネル、クッションフロア、茶色い床、ベージュのキッチンカウンター) の写真
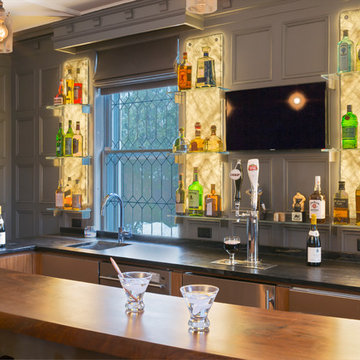
Marc J. Harary - City Architectural Photography. 914-420-9293
ニューヨークにあるラグジュアリーな広いエクレクティックスタイルのおしゃれな着席型バー (ll型、アンダーカウンターシンク、フラットパネル扉のキャビネット、濃色木目調キャビネット、木材カウンター、黒いキッチンパネル、石スラブのキッチンパネル、濃色無垢フローリング) の写真
ニューヨークにあるラグジュアリーな広いエクレクティックスタイルのおしゃれな着席型バー (ll型、アンダーカウンターシンク、フラットパネル扉のキャビネット、濃色木目調キャビネット、木材カウンター、黒いキッチンパネル、石スラブのキッチンパネル、濃色無垢フローリング) の写真
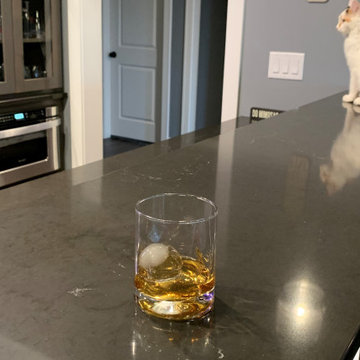
A lower level home bar in a Bettendorf Iowa home with LED-lit whiskey barrel planks, Koch Knotty Alder gray cabinetry, and Cambria Quartz counters in Charlestown design. Galveston series pendant lighting by Quorum also featured. Design and select materials by Village Home Stores for Kerkhoff Homes of the Quad Cities.

オマハにあるラグジュアリーな広いトランジショナルスタイルのおしゃれなウェット バー (I型、アンダーカウンターシンク、フラットパネル扉のキャビネット、濃色木目調キャビネット、クオーツストーンカウンター、グレーのキッチンパネル、石スラブのキッチンパネル、磁器タイルの床、黒い床、グレーのキッチンカウンター) の写真
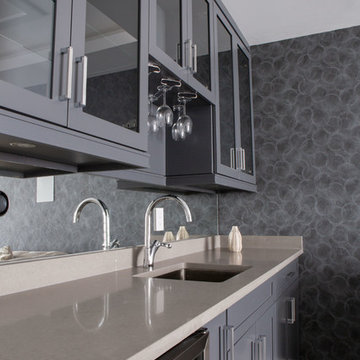
バンクーバーにある広いトランジショナルスタイルのおしゃれなウェット バー (I型、アンダーカウンターシンク、ガラス扉のキャビネット、グレーのキャビネット、クオーツストーンカウンター、ミラータイルのキッチンパネル、ベージュの床、ベージュのキッチンカウンター) の写真
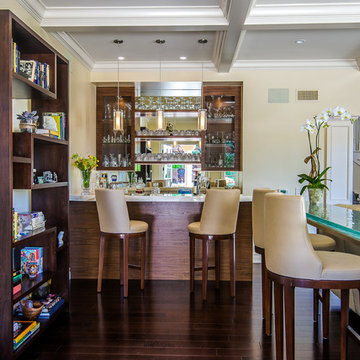
The wood is a flat-cut walnut, run horizontally. The bar was redesigned in the same wood with onyx countertops. The open shelves are embedded with LED lighting.
The clients also wanted to be able to eat dinner in the room while watching TV but there was no room for a regular dining table so we designed a custom silver leaf bar table to sit behind the sectional with a custom 1 1/2" Thinkglass art glass top.
We also designed a custom walnut display unit for the clients books and collectibles as well as four cocktail table /ottomans that can easily be rearranged to allow for the recliners.
New dark wood floors were installed and a custom wool and silk area rug was designed that ties all the pieces together.
We designed a new coffered ceiling with lighting in each bay. And built out the fireplace with dimensional tile to the ceiling.
The color scheme was kept intentionally monochromatic to show off the different textures with the only color being touches of blue in the pillows and accessories to pick up the art glass.
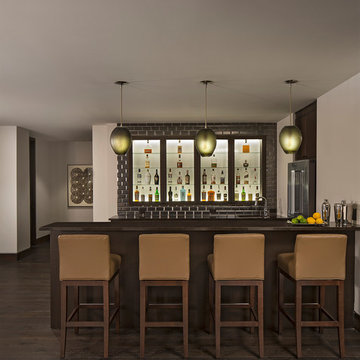
Photos by Beth Singer
Architecture/Build: Luxe Homes Design Build
デトロイトにある高級な広いコンテンポラリースタイルのおしゃれな着席型バー (コの字型、アンダーカウンターシンク、クオーツストーンカウンター、グレーのキッチンパネル、メタルタイルのキッチンパネル、濃色無垢フローリング、茶色い床) の写真
デトロイトにある高級な広いコンテンポラリースタイルのおしゃれな着席型バー (コの字型、アンダーカウンターシンク、クオーツストーンカウンター、グレーのキッチンパネル、メタルタイルのキッチンパネル、濃色無垢フローリング、茶色い床) の写真
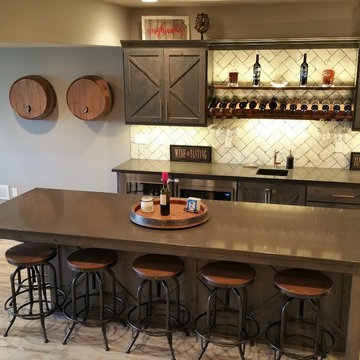
カンザスシティにある広いラスティックスタイルのおしゃれな着席型バー (I型、アンダーカウンターシンク、シェーカースタイル扉のキャビネット、濃色木目調キャビネット、人工大理石カウンター、白いキッチンパネル、サブウェイタイルのキッチンパネル、クッションフロア、茶色い床、茶色いキッチンカウンター) の写真
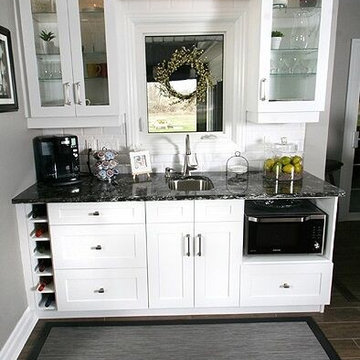
広いトランジショナルスタイルのおしゃれなウェット バー (ll型、アンダーカウンターシンク、落し込みパネル扉のキャビネット、中間色木目調キャビネット、御影石カウンター、黒いキッチンパネル、石スラブのキッチンパネル、磁器タイルの床) の写真

The mountains have never felt closer to eastern Kansas in this gorgeous, mountain-style custom home. Luxurious finishes, like faux painted walls and top-of-the-line fixtures and appliances, come together with countless custom-made details to create a home that is perfect for entertaining, relaxing, and raising a family. The exterior landscaping and beautiful secluded lot on wooded acreage really make this home feel like you're living in comfortable luxury in the middle of the Colorado Mountains.
Photos by Thompson Photography
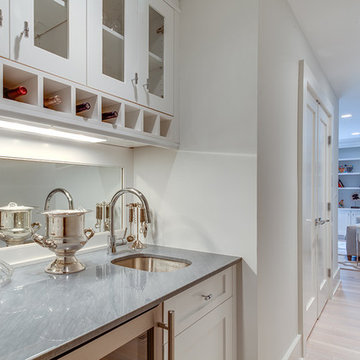
他の地域にある広いトランジショナルスタイルのおしゃれなウェット バー (ミラータイルのキッチンパネル、コの字型、アンダーカウンターシンク、ガラス扉のキャビネット、白いキャビネット、大理石カウンター、白いキッチンパネル、淡色無垢フローリング、ベージュの床) の写真
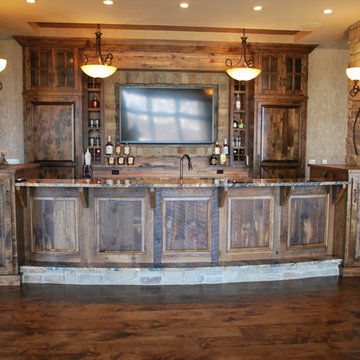
カンザスシティにあるラグジュアリーな広いラスティックスタイルのおしゃれなホームバー (アンダーカウンターシンク、レイズドパネル扉のキャビネット、ヴィンテージ仕上げキャビネット、御影石カウンター、無垢フローリング) の写真
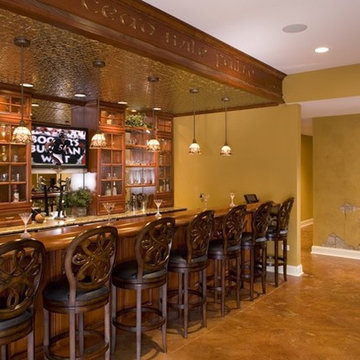
An English pub and game room await the company of family and friends in the walkout basement. Directly behind the pub is a summer kitchen that is fully equipped with modern appliances necessary to entertain at all levels.
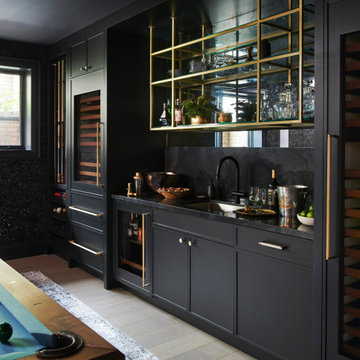
トロントにある広いトランジショナルスタイルのおしゃれなウェット バー (I型、アンダーカウンターシンク、黒いキャビネット、黒いキッチンパネル、淡色無垢フローリング、黒いキッチンカウンター、シェーカースタイル扉のキャビネット、ベージュの床) の写真
広いホームバー (アンダーカウンターシンク) の写真
9
