広いホームバー (青いキッチンパネル、アンダーカウンターシンク) の写真
絞り込み:
資材コスト
並び替え:今日の人気順
写真 1〜20 枚目(全 56 枚)
1/4

Lowell Custom Homes, Lake Geneva, WI.,
Home Coffee and Beverage Bar, open shelving, game table, open shelving, lighting, glass door refrigerator,
ミルウォーキーにあるラグジュアリーな広いトランジショナルスタイルのおしゃれなウェット バー (アンダーカウンターシンク、I型、オープンシェルフ、グレーのキャビネット、クオーツストーンカウンター、青いキッチンパネル、セラミックタイルのキッチンパネル、グレーの床、クッションフロア) の写真
ミルウォーキーにあるラグジュアリーな広いトランジショナルスタイルのおしゃれなウェット バー (アンダーカウンターシンク、I型、オープンシェルフ、グレーのキャビネット、クオーツストーンカウンター、青いキッチンパネル、セラミックタイルのキッチンパネル、グレーの床、クッションフロア) の写真

AFTER: BAR | We completely redesigned the bar structure by opening it up. It was previously closed on one side so we wanted to be able to walk through to the living room. We created a floor to ceiling split vase accent wall behind the bar to give the room some texture and break up the white walls. We carried over the tile from the entry to the bar and used hand stamped carrara marble to line the front of the bar and used a smoky blue glass for the bar counters. | Renovations + Design by Blackband Design | Photography by Tessa Neustadt

Back bar with built in microwave cabinet, wine cooler, granite countertops, glass shelves and blue accent tile. ©Finished Basement Company
デンバーにある広いトランジショナルスタイルのおしゃれな着席型バー (コの字型、アンダーカウンターシンク、レイズドパネル扉のキャビネット、濃色木目調キャビネット、御影石カウンター、青いキッチンパネル、ガラスタイルのキッチンパネル、濃色無垢フローリング、茶色い床、ベージュのキッチンカウンター) の写真
デンバーにある広いトランジショナルスタイルのおしゃれな着席型バー (コの字型、アンダーカウンターシンク、レイズドパネル扉のキャビネット、濃色木目調キャビネット、御影石カウンター、青いキッチンパネル、ガラスタイルのキッチンパネル、濃色無垢フローリング、茶色い床、ベージュのキッチンカウンター) の写真

ボルチモアにあるラグジュアリーな広いビーチスタイルのおしゃれなウェット バー (I型、アンダーカウンターシンク、白いキャビネット、青いキッチンパネル、モザイクタイルのキッチンパネル、ベージュの床、ベージュのキッチンカウンター) の写真

When planning this custom residence, the owners had a clear vision – to create an inviting home for their family, with plenty of opportunities to entertain, play, and relax and unwind. They asked for an interior that was approachable and rugged, with an aesthetic that would stand the test of time. Amy Carman Design was tasked with designing all of the millwork, custom cabinetry and interior architecture throughout, including a private theater, lower level bar, game room and a sport court. A materials palette of reclaimed barn wood, gray-washed oak, natural stone, black windows, handmade and vintage-inspired tile, and a mix of white and stained woodwork help set the stage for the furnishings. This down-to-earth vibe carries through to every piece of furniture, artwork, light fixture and textile in the home, creating an overall sense of warmth and authenticity.
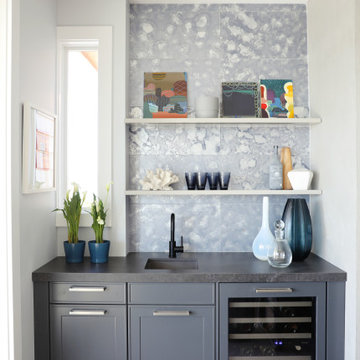
ニューヨークにある高級な広いトランジショナルスタイルのおしゃれなウェット バー (I型、アンダーカウンターシンク、シェーカースタイル扉のキャビネット、グレーのキャビネット、青いキッチンパネル、磁器タイルのキッチンパネル、グレーの床、グレーのキッチンカウンター) の写真
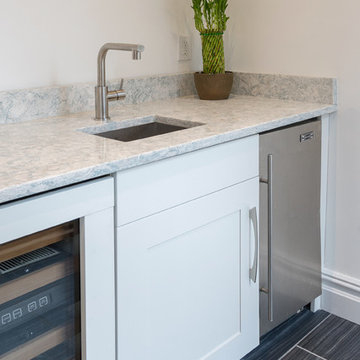
フィラデルフィアにあるラグジュアリーな広いコンテンポラリースタイルのおしゃれなホームバー (コの字型、アンダーカウンターシンク、シェーカースタイル扉のキャビネット、白いキャビネット、大理石カウンター、青いキッチンパネル、ガラスタイルのキッチンパネル、クッションフロア、グレーの床) の写真

ブリッジポートにある高級な広いトラディショナルスタイルのおしゃれなウェット バー (I型、アンダーカウンターシンク、レイズドパネル扉のキャビネット、淡色木目調キャビネット、ライムストーンカウンター、青いキッチンパネル、サブウェイタイルのキッチンパネル、スレートの床) の写真

This 5466 SF custom home sits high on a bluff overlooking the St Johns River with wide views of downtown Jacksonville. The home includes five bedrooms, five and a half baths, formal living and dining rooms, a large study and theatre. An extensive rear lanai with outdoor kitchen and balcony take advantage of the riverfront views. A two-story great room with demonstration kitchen featuring Miele appliances is the central core of the home.

This custom bar features all of the amenities of a commercial bar. The back wall includes two TVs, ample shelf space, multiple coolers, and a large window to view the pool area. The large windows fold open to allow access to the bar from the outside, bringing the outdoors - inside. Accent lighting make this an entertainment "hotspot".
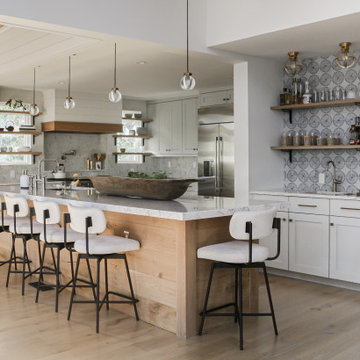
Large kitchen island with wet bar.
サンディエゴにある高級な広いビーチスタイルのおしゃれなウェット バー (L型、アンダーカウンターシンク、フラットパネル扉のキャビネット、グレーのキャビネット、クオーツストーンカウンター、青いキッチンパネル、テラコッタタイルのキッチンパネル、淡色無垢フローリング、白いキッチンカウンター) の写真
サンディエゴにある高級な広いビーチスタイルのおしゃれなウェット バー (L型、アンダーカウンターシンク、フラットパネル扉のキャビネット、グレーのキャビネット、クオーツストーンカウンター、青いキッチンパネル、テラコッタタイルのキッチンパネル、淡色無垢フローリング、白いキッチンカウンター) の写真

This bar is a custom made cabinet. LED lights are used in the waves of the façade to add accent lighting. A floating stone bar top adds another level to the countertop. Blue glass backsplash.
Photographer: Laura A. Suglia-Isgro, ASID
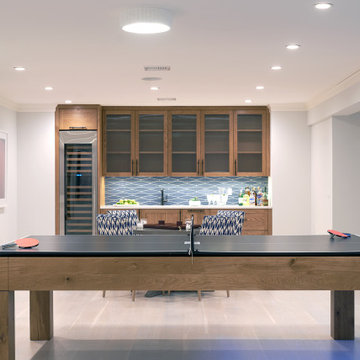
ニューヨークにある広いビーチスタイルのおしゃれなウェット バー (I型、アンダーカウンターシンク、ガラス扉のキャビネット、中間色木目調キャビネット、青いキッチンパネル、磁器タイルのキッチンパネル、ベージュの床、白いキッチンカウンター) の写真
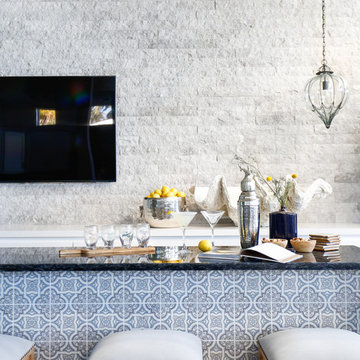
AFTER: BAR | Renovations + Design by Blackband Design | Photography by Tessa Neustadt
オレンジカウンティにあるラグジュアリーな広いビーチスタイルのおしゃれな着席型バー (ll型、アンダーカウンターシンク、青いキッチンパネル、石タイルのキッチンパネル、濃色無垢フローリング) の写真
オレンジカウンティにあるラグジュアリーな広いビーチスタイルのおしゃれな着席型バー (ll型、アンダーカウンターシンク、青いキッチンパネル、石タイルのキッチンパネル、濃色無垢フローリング) の写真
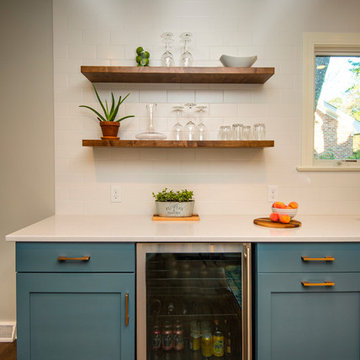
Photography: Jason Stemple
チャールストンにある高級な広いおしゃれなホームバー (コの字型、アンダーカウンターシンク、シェーカースタイル扉のキャビネット、青いキャビネット、クオーツストーンカウンター、青いキッチンパネル、セラミックタイルのキッチンパネル、濃色無垢フローリング、茶色い床、白いキッチンカウンター) の写真
チャールストンにある高級な広いおしゃれなホームバー (コの字型、アンダーカウンターシンク、シェーカースタイル扉のキャビネット、青いキャビネット、クオーツストーンカウンター、青いキッチンパネル、セラミックタイルのキッチンパネル、濃色無垢フローリング、茶色い床、白いキッチンカウンター) の写真
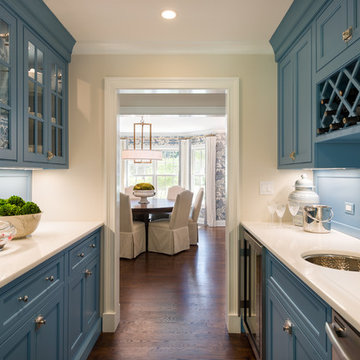
photo by Nicole Serradimigni
シカゴにある広いトラディショナルスタイルのおしゃれなウェット バー (ll型、アンダーカウンターシンク、落し込みパネル扉のキャビネット、青いキャビネット、クオーツストーンカウンター、青いキッチンパネル、木材のキッチンパネル、濃色無垢フローリング、茶色い床、白いキッチンカウンター) の写真
シカゴにある広いトラディショナルスタイルのおしゃれなウェット バー (ll型、アンダーカウンターシンク、落し込みパネル扉のキャビネット、青いキャビネット、クオーツストーンカウンター、青いキッチンパネル、木材のキッチンパネル、濃色無垢フローリング、茶色い床、白いキッチンカウンター) の写真
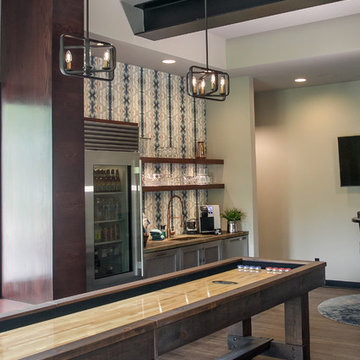
Lowell Custom Homes, Lake Geneva, WI.,
Home Coffee and Beverage Bar, open shelving, game table, open shelving, lighting, glass door refrigerator,
ミルウォーキーにあるラグジュアリーな広いトランジショナルスタイルのおしゃれなホームバー (I型、アンダーカウンターシンク、オープンシェルフ、グレーのキャビネット、クオーツストーンカウンター、青いキッチンパネル、セラミックタイルのキッチンパネル、グレーの床、クッションフロア) の写真
ミルウォーキーにあるラグジュアリーな広いトランジショナルスタイルのおしゃれなホームバー (I型、アンダーカウンターシンク、オープンシェルフ、グレーのキャビネット、クオーツストーンカウンター、青いキッチンパネル、セラミックタイルのキッチンパネル、グレーの床、クッションフロア) の写真
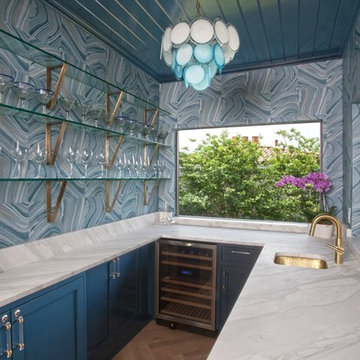
シャーロットにあるラグジュアリーな広いトランジショナルスタイルのおしゃれなウェット バー (コの字型、アンダーカウンターシンク、シェーカースタイル扉のキャビネット、青いキャビネット、大理石カウンター、青いキッチンパネル、磁器タイルのキッチンパネル、淡色無垢フローリング) の写真
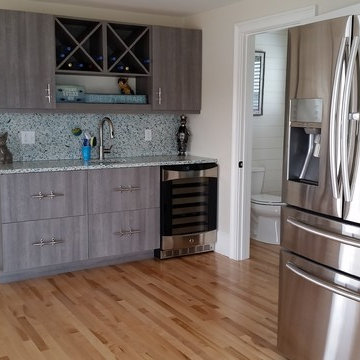
Gray cabinetry with glass counter and backsplash on wet bar with wine fridge and full-size refrigerator.
Bar within upstairs living room.
ボストンにある広いビーチスタイルのおしゃれなウェット バー (I型、アンダーカウンターシンク、フラットパネル扉のキャビネット、グレーのキャビネット、再生ガラスカウンター、青いキッチンパネル、淡色無垢フローリング) の写真
ボストンにある広いビーチスタイルのおしゃれなウェット バー (I型、アンダーカウンターシンク、フラットパネル扉のキャビネット、グレーのキャビネット、再生ガラスカウンター、青いキッチンパネル、淡色無垢フローリング) の写真
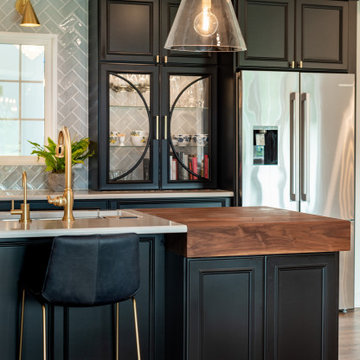
Custom 6" thick walnut butcher block
ミルウォーキーにある高級な広いおしゃれなホームバー (ll型、アンダーカウンターシンク、フラットパネル扉のキャビネット、黒いキャビネット、クオーツストーンカウンター、青いキッチンパネル、磁器タイルのキッチンパネル、無垢フローリング、茶色い床、白いキッチンカウンター) の写真
ミルウォーキーにある高級な広いおしゃれなホームバー (ll型、アンダーカウンターシンク、フラットパネル扉のキャビネット、黒いキャビネット、クオーツストーンカウンター、青いキッチンパネル、磁器タイルのキッチンパネル、無垢フローリング、茶色い床、白いキッチンカウンター) の写真
広いホームバー (青いキッチンパネル、アンダーカウンターシンク) の写真
1