ホームバー (ベージュの床、茶色い床、グレーの床) の写真
絞り込み:
資材コスト
並び替え:今日の人気順
写真 61〜80 枚目(全 15,985 枚)
1/4
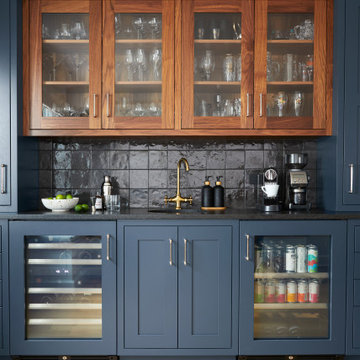
ニューヨークにあるトラディショナルスタイルのおしゃれなウェット バー (I型、アンダーカウンターシンク、シェーカースタイル扉のキャビネット、青いキャビネット、黒いキッチンパネル、淡色無垢フローリング、ベージュの床、黒いキッチンカウンター) の写真
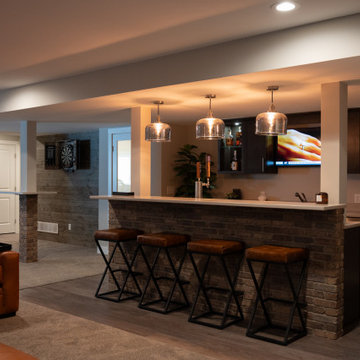
グランドラピッズにある高級な中くらいなトラディショナルスタイルのおしゃれなホームバー (ll型、アンダーカウンターシンク、珪岩カウンター、クッションフロア、茶色い床) の写真

The butler pantry allows small appliances to be kept plugged in and on the granite countertop. The drawers contain baking supplies for easy access to the mixer. A metal mesh front drawer keeps onions and potatoes. Also, a dedicated beverage fridge for the main floor of the house.
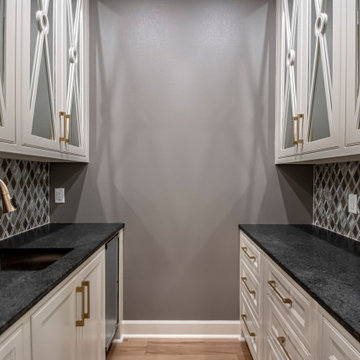
リトルロックにある高級な小さなトランジショナルスタイルのおしゃれなウェット バー (ll型、アンダーカウンターシンク、インセット扉のキャビネット、白いキャビネット、御影石カウンター、マルチカラーのキッチンパネル、メタルタイルのキッチンパネル、淡色無垢フローリング、ベージュの床、黒いキッチンカウンター) の写真
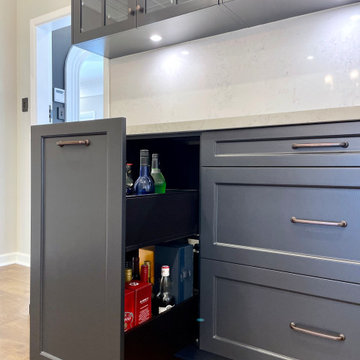
CLASSIC PROVINCIAL
- Custom designed home bar featuring an 'in-house' profile
- Hand painted 'brush strokes' finish
- Custom wine bottle holder
- Feature glass display doors, with full glass internals and recessed LED round lights
- 40mm mitred Talostone 'Carrara Classic' benchtop
- Talostone 'Carrara Classic' splashback
- Ornante 'rustic copper' handles and knobs
- Integrated bar fridge
- 1 x Integrated rollout bin
- Drinks caddy
- Blum hardware
Sheree Bounassif, Kitchens by Emanuel

シカゴにあるお手頃価格の中くらいなトランジショナルスタイルのおしゃれなドライ バー (I型、シェーカースタイル扉のキャビネット、グレーのキャビネット、クオーツストーンカウンター、マルチカラーのキッチンパネル、モザイクタイルのキッチンパネル、クッションフロア、グレーの床、白いキッチンカウンター) の写真
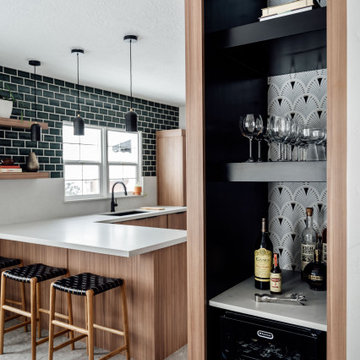
ソルトレイクシティにあるコンテンポラリースタイルのおしゃれなホームバー (アンダーカウンターシンク、中間色木目調キャビネット、グレーのキッチンパネル、グレーの床、グレーのキッチンカウンター) の写真

Terracotta cabinets with Brass Hardware: FOLD Collection
ロンドンにある北欧スタイルのおしゃれなホームバー (I型、フラットパネル扉のキャビネット、テラゾーカウンター、マルチカラーのキッチンカウンター、アンダーカウンターシンク、マルチカラーのキッチンパネル、淡色無垢フローリング、ベージュの床) の写真
ロンドンにある北欧スタイルのおしゃれなホームバー (I型、フラットパネル扉のキャビネット、テラゾーカウンター、マルチカラーのキッチンカウンター、アンダーカウンターシンク、マルチカラーのキッチンパネル、淡色無垢フローリング、ベージュの床) の写真

The Ginesi Speakeasy is the ideal at-home entertaining space. A two-story extension right off this home's kitchen creates a warm and inviting space for family gatherings and friendly late nights.

The beverage station is a favorite area of this project, with a coffee center on one side and an entertaining bar on the other. Visual textures are layered here featuring a custom stone table with a hexagonal base, eye-catching wallpaper, and woven chairs invoking a California feel. Intelligent kitchen design includes lower cabinetry designed with refrigerator drawers, as well as drawers for glassware storage, ensuring a seamless entertainment experience.
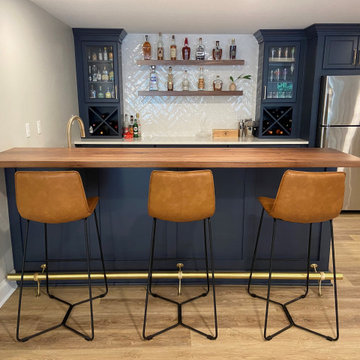
他の地域にある中くらいなトランジショナルスタイルのおしゃれなウェット バー (ll型、アンダーカウンターシンク、ウォールシェルフ、青いキャビネット、クオーツストーンカウンター、白いキッチンパネル、サブウェイタイルのキッチンパネル、濃色無垢フローリング、茶色い床、白いキッチンカウンター) の写真

This stadium liquor cabinet keeps bottles tucked away in the butler's pantry.
ポートランドにあるラグジュアリーな広いトランジショナルスタイルのおしゃれなウェット バー (ドロップインシンク、シェーカースタイル扉のキャビネット、グレーのキャビネット、珪岩カウンター、白いキッチンパネル、セラミックタイルのキッチンパネル、濃色無垢フローリング、茶色い床、青いキッチンカウンター、ll型) の写真
ポートランドにあるラグジュアリーな広いトランジショナルスタイルのおしゃれなウェット バー (ドロップインシンク、シェーカースタイル扉のキャビネット、グレーのキャビネット、珪岩カウンター、白いキッチンパネル、セラミックタイルのキッチンパネル、濃色無垢フローリング、茶色い床、青いキッチンカウンター、ll型) の写真

ワシントンD.C.にある小さなコンテンポラリースタイルのおしゃれなドライ バー (I型、シンクなし、ガラス扉のキャビネット、白いキャビネット、クオーツストーンカウンター、青いキッチンパネル、セラミックタイルのキッチンパネル、無垢フローリング、茶色い床、グレーのキッチンカウンター) の写真
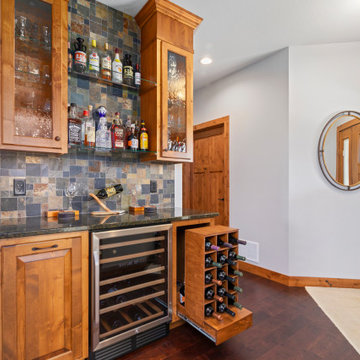
ミネアポリスにある小さなトラディショナルスタイルのおしゃれなドライ バー (I型、レイズドパネル扉のキャビネット、中間色木目調キャビネット、御影石カウンター、マルチカラーのキッチンパネル、スレートのキッチンパネル、濃色無垢フローリング、茶色い床、黒いキッチンカウンター) の写真
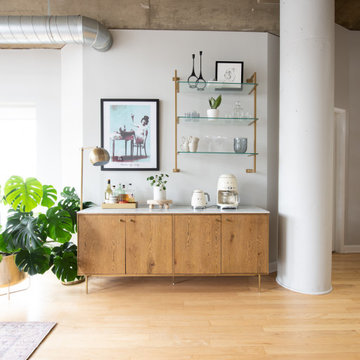
シカゴにある高級な小さなインダストリアルスタイルのおしゃれなドライ バー (I型、淡色木目調キャビネット、クオーツストーンカウンター、淡色無垢フローリング、茶色い床、白いキッチンカウンター) の写真

Basement bar for entrainment and kid friendly for birthday parties and more! Barn wood accents and cabinets along with blue fridge for a splash of color!

This new home was built on an old lot in Dallas, TX in the Preston Hollow neighborhood. The new home is a little over 5,600 sq.ft. and features an expansive great room and a professional chef’s kitchen. This 100% brick exterior home was built with full-foam encapsulation for maximum energy performance. There is an immaculate courtyard enclosed by a 9' brick wall keeping their spool (spa/pool) private. Electric infrared radiant patio heaters and patio fans and of course a fireplace keep the courtyard comfortable no matter what time of year. A custom king and a half bed was built with steps at the end of the bed, making it easy for their dog Roxy, to get up on the bed. There are electrical outlets in the back of the bathroom drawers and a TV mounted on the wall behind the tub for convenience. The bathroom also has a steam shower with a digital thermostatic valve. The kitchen has two of everything, as it should, being a commercial chef's kitchen! The stainless vent hood, flanked by floating wooden shelves, draws your eyes to the center of this immaculate kitchen full of Bluestar Commercial appliances. There is also a wall oven with a warming drawer, a brick pizza oven, and an indoor churrasco grill. There are two refrigerators, one on either end of the expansive kitchen wall, making everything convenient. There are two islands; one with casual dining bar stools, as well as a built-in dining table and another for prepping food. At the top of the stairs is a good size landing for storage and family photos. There are two bedrooms, each with its own bathroom, as well as a movie room. What makes this home so special is the Casita! It has its own entrance off the common breezeway to the main house and courtyard. There is a full kitchen, a living area, an ADA compliant full bath, and a comfortable king bedroom. It’s perfect for friends staying the weekend or in-laws staying for a month.

シカゴにある高級な小さなトランジショナルスタイルのおしゃれなドライ バー (I型、シンクなし、ガラス扉のキャビネット、中間色木目調キャビネット、ミラータイルのキッチンパネル、濃色無垢フローリング、茶色い床、マルチカラーのキッチンカウンター) の写真
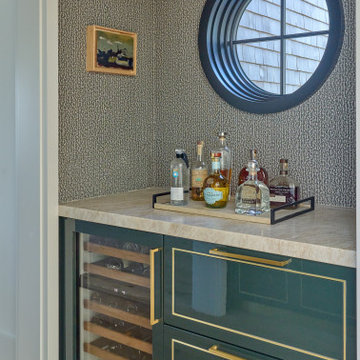
This destination project features three bars. The Martini bar is on the main floor off the kitchen and shimmers with minimalist luxury. The designer opted to bring the Phillip Jeffries wallpaper up to cover the ceiling, giving the space a jewel-box effect. High-gloss, forest green cabinetry with inlay brass trim satin brass faucet, and brass hardware all shine with the help of LED-lit upper displays. Taj Mahal Quartzite countertops provide worry-free entertaining surfaces.

オースティンにある高級な広いトランジショナルスタイルのおしゃれなホームバー (L型、アンダーカウンターシンク、シェーカースタイル扉のキャビネット、白いキャビネット、御影石カウンター、黒いキッチンパネル、御影石のキッチンパネル、クッションフロア、茶色い床、黒いキッチンカウンター) の写真
ホームバー (ベージュの床、茶色い床、グレーの床) の写真
4