ホームバー (ラミネートの床、塗装フローリング、合板フローリング) の写真
絞り込み:
資材コスト
並び替え:今日の人気順
写真 81〜100 枚目(全 648 枚)
1/4
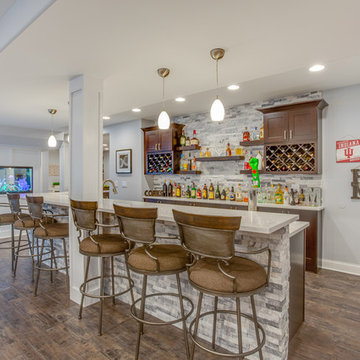
シカゴにある広いトランジショナルスタイルのおしゃれなウェット バー (L型、アンダーカウンターシンク、落し込みパネル扉のキャビネット、白いキャビネット、珪岩カウンター、グレーのキッチンパネル、石タイルのキッチンパネル、ラミネートの床、茶色い床、白いキッチンカウンター) の写真
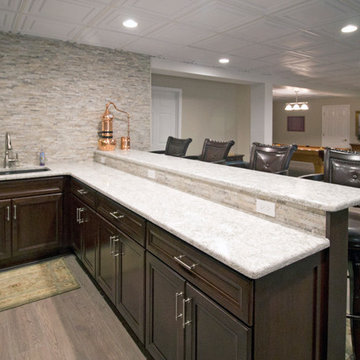
photos by Jennifer Oliver
シカゴにある広いトラディショナルスタイルのおしゃれなウェット バー (ll型、アンダーカウンターシンク、落し込みパネル扉のキャビネット、濃色木目調キャビネット、クオーツストーンカウンター、グレーのキッチンパネル、トラバーチンのキッチンパネル、ラミネートの床、グレーの床) の写真
シカゴにある広いトラディショナルスタイルのおしゃれなウェット バー (ll型、アンダーカウンターシンク、落し込みパネル扉のキャビネット、濃色木目調キャビネット、クオーツストーンカウンター、グレーのキッチンパネル、トラバーチンのキッチンパネル、ラミネートの床、グレーの床) の写真

ニューヨークにある広いモダンスタイルのおしゃれな着席型バー (コの字型、アンダーカウンターシンク、ガラス扉のキャビネット、中間色木目調キャビネット、人工大理石カウンター、白いキッチンパネル、塗装フローリング、茶色い床) の写真
Rec room, bunker, theatre room, man cave - whatever you call this room, it has one purpose and that is to kick back and relax. This almost 17' x 30' room features built-in cabinetry to hide all of your home theatre equipment, a u-shaped bar, custom bar back with LED lighting, and a custom floor to ceiling wine rack complete with powder-coated pulls and hardware. Spanning over 320 sq ft and with 19 ft ceilings, this room is bathed with sunlight from four huge horizontal windows. Built-ins and bar are Black Panther (OC-68), both are Benjamin Moore colors. Flooring supplied by Torlys (Colossia Pelzer Oak).

The beverage station is a favorite area of this project, with a coffee center on one side and an entertaining bar on the other. Visual textures are layered here featuring a custom stone table with a hexagonal base, eye-catching wallpaper, and woven chairs invoking a California feel. Intelligent kitchen design includes lower cabinetry designed with refrigerator drawers, as well as drawers for glassware storage, ensuring a seamless entertainment experience.
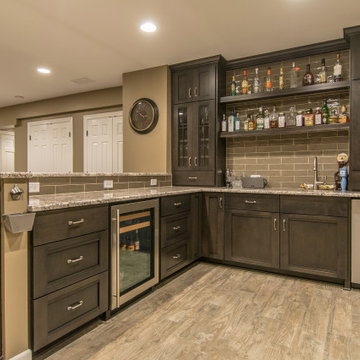
Full custom basement wet bar and entertainment area with bar stools and marble countertops. Built for large or small gatherings.
シカゴにある高級な広いモダンスタイルのおしゃれな着席型バー (L型、アンダーカウンターシンク、大理石カウンター、グレーのキッチンパネル、石タイルのキッチンパネル、ラミネートの床、ベージュの床、グレーのキッチンカウンター) の写真
シカゴにある高級な広いモダンスタイルのおしゃれな着席型バー (L型、アンダーカウンターシンク、大理石カウンター、グレーのキッチンパネル、石タイルのキッチンパネル、ラミネートの床、ベージュの床、グレーのキッチンカウンター) の写真
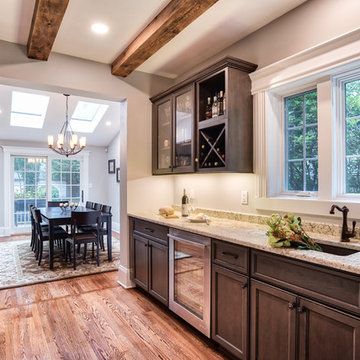
The Kitchen and Dining room areas flow right into the bar area. This bar is stocked with a beverage refrigerator, glass cabinets and a wine wrack.
Photos by Chris Veith.

Bar backsplash details.
Photo Credit : Karyn Millet
サンディエゴにあるラグジュアリーな中くらいなトランジショナルスタイルのおしゃれなウェット バー (I型、一体型シンク、フラットパネル扉のキャビネット、黒いキャビネット、珪岩カウンター、グレーのキッチンパネル、ガラスタイルのキッチンパネル、塗装フローリング、黒い床、グレーのキッチンカウンター) の写真
サンディエゴにあるラグジュアリーな中くらいなトランジショナルスタイルのおしゃれなウェット バー (I型、一体型シンク、フラットパネル扉のキャビネット、黒いキャビネット、珪岩カウンター、グレーのキッチンパネル、ガラスタイルのキッチンパネル、塗装フローリング、黒い床、グレーのキッチンカウンター) の写真

From the initial meeting, a space for bar glasses and a serving area was requested by the client when they entertain their friends and family. Their last kitchen lacked a space for sterling silver ware, placemats and tablecloths. The soft close drawers with full extension allow for easy access to her most precious possessions. The quartzite countertops and back splash create a beautiful ambience and allow for ease when using this space as a bar or serving area. The glasses will show center stage behind the seeded glass doors and glass shelves with Led puck lights. The dark coffee bean stain blends beautifully with the dark custom blend stain on the floors. The second phase of this project will be new furnishings for the living room that accompanies this beautiful new kitchen and will add various shades of dark finishes.
Design Connection, Inc. provided- Kitchen design, space planning, elevations, tile, plumbing, cabinet design, counter top selections, bar stools, and installation of all products including project management.
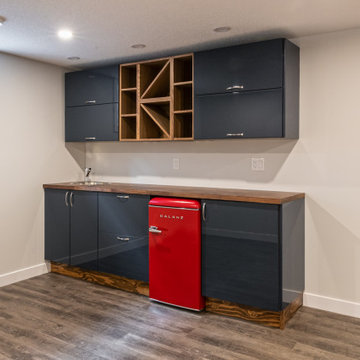
Our client purchased this small bungalow a few years ago in a mature and popular area of Edmonton with plans to update it in stages. First came the exterior facade and landscaping which really improved the curb appeal. Next came plans for a major kitchen renovation and a full development of the basement. That's where we came in. Our designer worked with the client to create bright and colorful spaces that reflected her personality. The kitchen was gutted and opened up to the dining room, and we finished tearing out the basement to start from a blank state. A beautiful bright kitchen was created and the basement development included a new flex room, a crafts room, a large family room with custom bar, a new bathroom with walk-in shower, and a laundry room. The stairwell to the basement was also re-done with a new wood-metal railing. New flooring and paint of course was included in the entire renovation. So bright and lively! And check out that wood countertop in the basement bar!
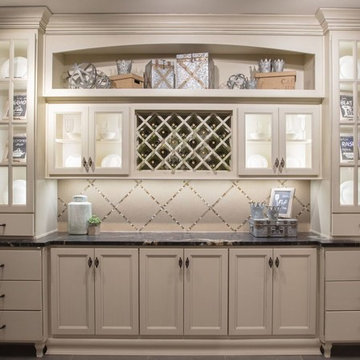
オースティンにある高級な中くらいなトランジショナルスタイルのおしゃれなウェット バー (ガラス扉のキャビネット、白いキャビネット、ベージュキッチンパネル、I型、珪岩カウンター、モザイクタイルのキッチンパネル、ラミネートの床、ベージュの床、黒いキッチンカウンター) の写真
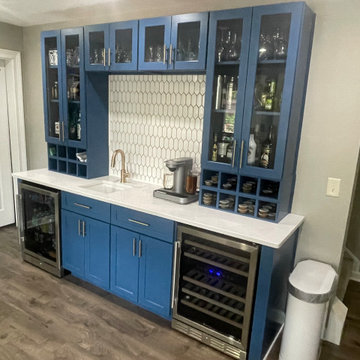
Client Chris, wanted just a wet bar, no stools since the pool and media room are very closeby and drinks would be taken to those areas.
Contains glass liquor cabinets, refrigerator for beer and one for wine plus cubbies for supplies
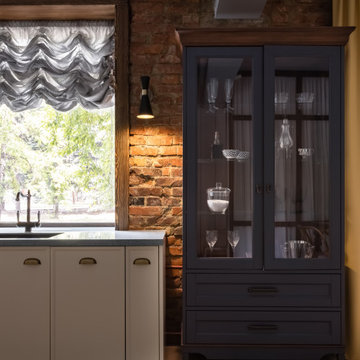
他の地域にあるお手頃価格の中くらいなおしゃれなホームバー (L型、アンダーカウンターシンク、フラットパネル扉のキャビネット、白いキャビネット、人工大理石カウンター、茶色いキッチンパネル、磁器タイルのキッチンパネル、ラミネートの床、青いキッチンカウンター) の写真

This was a typical laundry room / small pantry closet and part of this room didnt even exist . It was part of the garage we enclosed to make room for the pantry storage and home bar as well as a butler's pantry
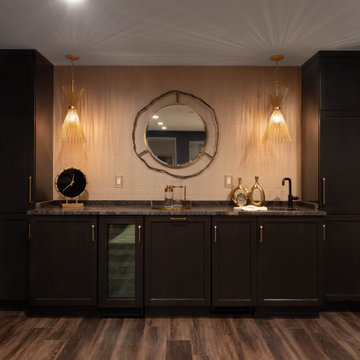
他の地域にあるラグジュアリーな小さなトランジショナルスタイルのおしゃれなウェット バー (I型、アンダーカウンターシンク、シェーカースタイル扉のキャビネット、濃色木目調キャビネット、御影石カウンター、ベージュキッチンパネル、ラミネートの床、茶色い床、黒いキッチンカウンター) の写真
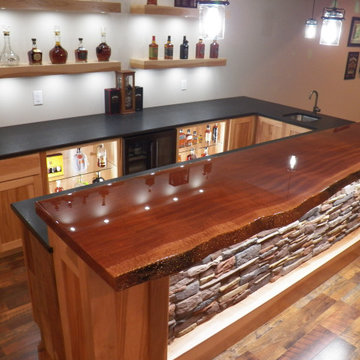
Custom bar with Live edge mahogany top. Hickory cabinets and floating shelves with LED lighting and a locked cabinet. Granite countertop. Feature ceiling with Maple beams and light reclaimed barn wood in the center.

シカゴにある中くらいなトランジショナルスタイルのおしゃれな着席型バー (L型、アンダーカウンターシンク、ガラス扉のキャビネット、黒いキャビネット、御影石カウンター、白いキッチンパネル、石タイルのキッチンパネル、ラミネートの床、グレーの床、ベージュのキッチンカウンター) の写真
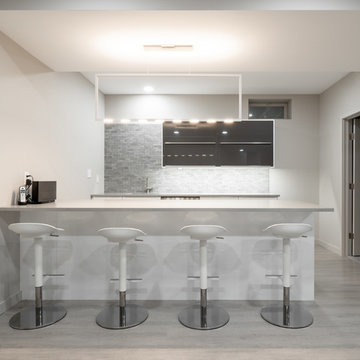
We renovated the master bathroom, the kids' en suite bathroom, and the basement in this modern home in West Chester, PA. The bathrooms as very sleek and modern, with flat panel, high gloss cabinetry, white quartz counters, and gray porcelain tile floors. The basement features a main living area with a play area and a wet bar, an exercise room, a home theatre and a bathroom. These areas, too, are sleek and modern with gray laminate flooring, unique lighting, and a gray and white color palette that ties the area together.
Rudloff Custom Builders has won Best of Houzz for Customer Service in 2014, 2015 2016 and 2017. We also were voted Best of Design in 2016, 2017 and 2018, which only 2% of professionals receive. Rudloff Custom Builders has been featured on Houzz in their Kitchen of the Week, What to Know About Using Reclaimed Wood in the Kitchen as well as included in their Bathroom WorkBook article. We are a full service, certified remodeling company that covers all of the Philadelphia suburban area. This business, like most others, developed from a friendship of young entrepreneurs who wanted to make a difference in their clients’ lives, one household at a time. This relationship between partners is much more than a friendship. Edward and Stephen Rudloff are brothers who have renovated and built custom homes together paying close attention to detail. They are carpenters by trade and understand concept and execution. Rudloff Custom Builders will provide services for you with the highest level of professionalism, quality, detail, punctuality and craftsmanship, every step of the way along our journey together.
Specializing in residential construction allows us to connect with our clients early in the design phase to ensure that every detail is captured as you imagined. One stop shopping is essentially what you will receive with Rudloff Custom Builders from design of your project to the construction of your dreams, executed by on-site project managers and skilled craftsmen. Our concept: envision our client’s ideas and make them a reality. Our mission: CREATING LIFETIME RELATIONSHIPS BUILT ON TRUST AND INTEGRITY.
Photo Credit: JMB Photoworks
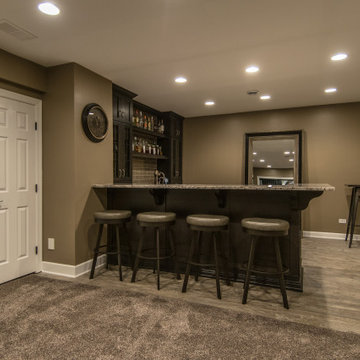
Full custom basement wet bar and entertainment area with bar stools and marble countertops. Built for large or small gatherings.
シカゴにある高級な広いモダンスタイルのおしゃれな着席型バー (L型、アンダーカウンターシンク、大理石カウンター、グレーのキッチンパネル、石タイルのキッチンパネル、ラミネートの床、ベージュの床、グレーのキッチンカウンター) の写真
シカゴにある高級な広いモダンスタイルのおしゃれな着席型バー (L型、アンダーカウンターシンク、大理石カウンター、グレーのキッチンパネル、石タイルのキッチンパネル、ラミネートの床、ベージュの床、グレーのキッチンカウンター) の写真
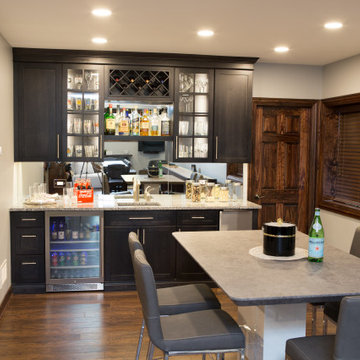
A wet bar in the Elgin basement renovation with a mirrored backsplash.
シカゴにあるお手頃価格の広いトランジショナルスタイルのおしゃれなウェット バー (I型、アンダーカウンターシンク、落し込みパネル扉のキャビネット、御影石カウンター、ミラータイルのキッチンパネル、ラミネートの床、茶色い床、マルチカラーのキッチンカウンター、グレーのキャビネット) の写真
シカゴにあるお手頃価格の広いトランジショナルスタイルのおしゃれなウェット バー (I型、アンダーカウンターシンク、落し込みパネル扉のキャビネット、御影石カウンター、ミラータイルのキッチンパネル、ラミネートの床、茶色い床、マルチカラーのキッチンカウンター、グレーのキャビネット) の写真
ホームバー (ラミネートの床、塗装フローリング、合板フローリング) の写真
5