ホームバー (オープンシェルフ、ラミネートの床、塗装フローリング、合板フローリング) の写真
絞り込み:
資材コスト
並び替え:今日の人気順
写真 1〜12 枚目(全 12 枚)
1/5

This property was transformed from an 1870s YMCA summer camp into an eclectic family home, built to last for generations. Space was made for a growing family by excavating the slope beneath and raising the ceilings above. Every new detail was made to look vintage, retaining the core essence of the site, while state of the art whole house systems ensure that it functions like 21st century home.
This home was featured on the cover of ELLE Décor Magazine in April 2016.
G.P. Schafer, Architect
Rita Konig, Interior Designer
Chambers & Chambers, Local Architect
Frederika Moller, Landscape Architect
Eric Piasecki, Photographer

From the sitting room adjacent to the kitchen, a look into the dining room, with a 7' x 7' custom table, with banquette, and flannel modern chairs.
他の地域にある高級な広いエクレクティックスタイルのおしゃれな着席型バー (I型、ドロップインシンク、オープンシェルフ、グレーのキャビネット、ガラス板のキッチンパネル、塗装フローリング、ベージュの床、黒いキッチンカウンター) の写真
他の地域にある高級な広いエクレクティックスタイルのおしゃれな着席型バー (I型、ドロップインシンク、オープンシェルフ、グレーのキャビネット、ガラス板のキッチンパネル、塗装フローリング、ベージュの床、黒いキッチンカウンター) の写真
Rec room, bunker, theatre room, man cave - whatever you call this room, it has one purpose and that is to kick back and relax. This almost 17' x 30' room features built-in cabinetry to hide all of your home theatre equipment, a u-shaped bar, custom bar back with LED lighting, and a custom floor to ceiling wine rack complete with powder-coated pulls and hardware. Spanning over 320 sq ft and with 19 ft ceilings, this room is bathed with sunlight from four huge horizontal windows. Built-ins and bar are Black Panther (OC-68), both are Benjamin Moore colors. Flooring supplied by Torlys (Colossia Pelzer Oak).

サンディエゴにある高級な中くらいなモダンスタイルのおしゃれな着席型バー (ll型、黒いキャビネット、オニキスカウンター、塗装フローリング、黒い床、オープンシェルフ) の写真
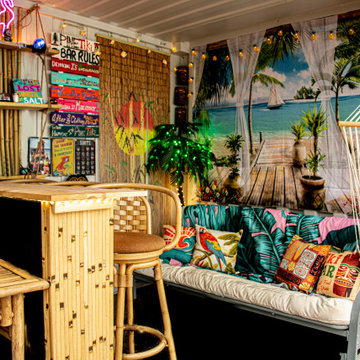
Outdoor Tiki Bar Shipping Container Conversion
ボストンにあるお手頃価格の小さなトロピカルスタイルのおしゃれな着席型バー (L型、オープンシェルフ、淡色木目調キャビネット、木材カウンター、塗装フローリング、黒い床) の写真
ボストンにあるお手頃価格の小さなトロピカルスタイルのおしゃれな着席型バー (L型、オープンシェルフ、淡色木目調キャビネット、木材カウンター、塗装フローリング、黒い床) の写真
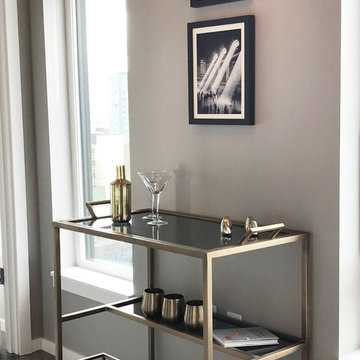
What better place than the sitting area for a bar cart? This lovely piece came from Arteriors Home and can be moved as it is on casters. O2 Belltown - Model Room #1101, Seattle, WA, Belltown Design, Photography by Paula McHugh
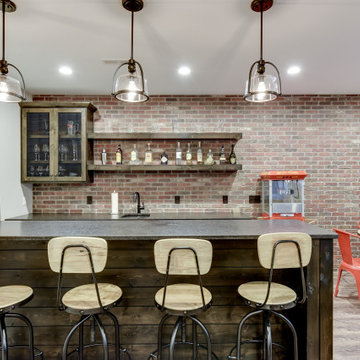
Brick accent wall with knotty alder cabinets
ミネアポリスにあるラグジュアリーな中くらいなカントリー風のおしゃれなウェット バー (ll型、アンダーカウンターシンク、オープンシェルフ、濃色木目調キャビネット、御影石カウンター、茶色いキッチンパネル、レンガのキッチンパネル、ラミネートの床、茶色い床、黒いキッチンカウンター) の写真
ミネアポリスにあるラグジュアリーな中くらいなカントリー風のおしゃれなウェット バー (ll型、アンダーカウンターシンク、オープンシェルフ、濃色木目調キャビネット、御影石カウンター、茶色いキッチンパネル、レンガのキッチンパネル、ラミネートの床、茶色い床、黒いキッチンカウンター) の写真
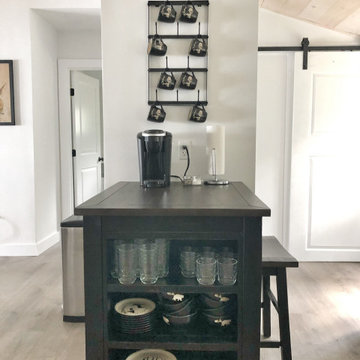
Breakfast bar for coffee, dishes, and a quick bowl of cereal before a day out on the water
ポートランド(メイン)にあるお手頃価格の小さなビーチスタイルのおしゃれな着席型バー (I型、オープンシェルフ、黒いキャビネット、木材カウンター、ラミネートの床、グレーの床、マルチカラーのキッチンカウンター) の写真
ポートランド(メイン)にあるお手頃価格の小さなビーチスタイルのおしゃれな着席型バー (I型、オープンシェルフ、黒いキャビネット、木材カウンター、ラミネートの床、グレーの床、マルチカラーのキッチンカウンター) の写真
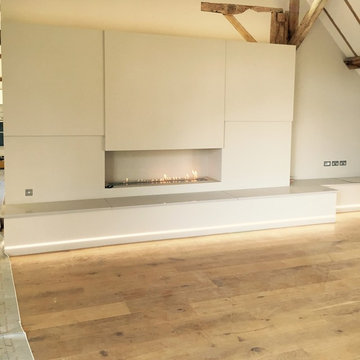
No more duties, no more smells,no more cleaning, no more dangerious,the bioethanol is a modern and ecological natural fuel (it is a part of renewable and eco-friendly energies) which does not produce smokes.Really Nice idea to owning an interlligent bioethanol burners!
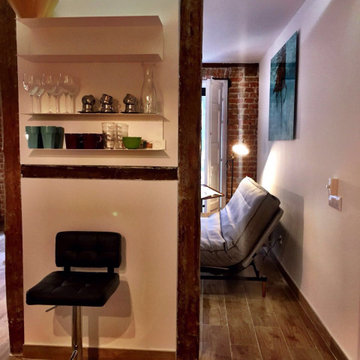
La vivienda tiene un pequeño espacio de bar entre el salón y la cocina.
マドリードにあるお手頃価格の小さなエクレクティックスタイルのおしゃれなドライ バー (I型、オープンシェルフ、白いキャビネット、ステンレスカウンター、ラミネートの床、茶色い床、白いキッチンカウンター) の写真
マドリードにあるお手頃価格の小さなエクレクティックスタイルのおしゃれなドライ バー (I型、オープンシェルフ、白いキャビネット、ステンレスカウンター、ラミネートの床、茶色い床、白いキッチンカウンター) の写真
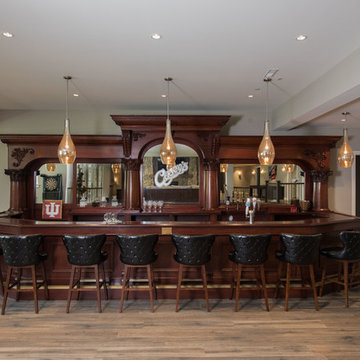
Home bar in basement complete with tap and mirrored backing
シカゴにある高級な広いトラディショナルスタイルのおしゃれな着席型バー (ラミネートの床、茶色い床、ll型、オープンシェルフ、中間色木目調キャビネット、ミラータイルのキッチンパネル、茶色いキッチンカウンター) の写真
シカゴにある高級な広いトラディショナルスタイルのおしゃれな着席型バー (ラミネートの床、茶色い床、ll型、オープンシェルフ、中間色木目調キャビネット、ミラータイルのキッチンパネル、茶色いキッチンカウンター) の写真
Rec room, bunker, theatre room, man cave - whatever you call this room, it has one purpose and that is to kick back and relax. This almost 17' x 30' room features built-in cabinetry to hide all of your home theatre equipment, a u-shaped bar, custom bar back with LED lighting, and a custom floor to ceiling wine rack complete with powder-coated pulls and hardware. Spanning over 320 sq ft and with 19 ft ceilings, this room is bathed with sunlight from four huge horizontal windows. Built-ins and bar are Black Panther (OC-68), both are Benjamin Moore colors. Flooring supplied by Torlys (Colossia Pelzer Oak).
ホームバー (オープンシェルフ、ラミネートの床、塗装フローリング、合板フローリング) の写真
1