ホームバー (濃色無垢フローリング、I型、ドロップインシンク) の写真
絞り込み:
資材コスト
並び替え:今日の人気順
写真 1〜20 枚目(全 170 枚)
1/4

Master bedroom suite wet bar
ロサンゼルスにあるラグジュアリーな小さなトランジショナルスタイルのおしゃれなウェット バー (I型、インセット扉のキャビネット、濃色木目調キャビネット、大理石カウンター、白いキッチンパネル、大理石のキッチンパネル、濃色無垢フローリング、茶色い床、ドロップインシンク、グレーのキッチンカウンター) の写真
ロサンゼルスにあるラグジュアリーな小さなトランジショナルスタイルのおしゃれなウェット バー (I型、インセット扉のキャビネット、濃色木目調キャビネット、大理石カウンター、白いキッチンパネル、大理石のキッチンパネル、濃色無垢フローリング、茶色い床、ドロップインシンク、グレーのキッチンカウンター) の写真
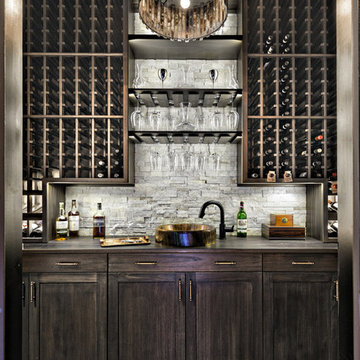
マイアミにある地中海スタイルのおしゃれなウェット バー (I型、ドロップインシンク、シェーカースタイル扉のキャビネット、濃色木目調キャビネット、グレーのキッチンパネル、濃色無垢フローリング、黒い床) の写真
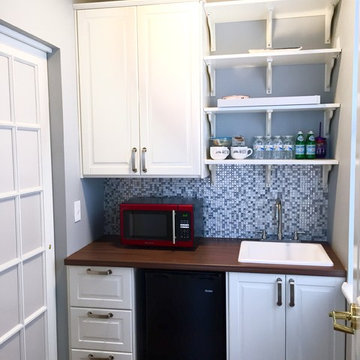
A small area is turned into a kitchenette/bar area. White cabinets with clean lines, paired with dark countertops and floor create a clean contemporary feel.

Chris and Cami Photography
チャールストンにあるトラディショナルスタイルのおしゃれなウェット バー (I型、ドロップインシンク、ガラス扉のキャビネット、グレーのキャビネット、マルチカラーのキッチンパネル、濃色無垢フローリング) の写真
チャールストンにあるトラディショナルスタイルのおしゃれなウェット バー (I型、ドロップインシンク、ガラス扉のキャビネット、グレーのキャビネット、マルチカラーのキッチンパネル、濃色無垢フローリング) の写真
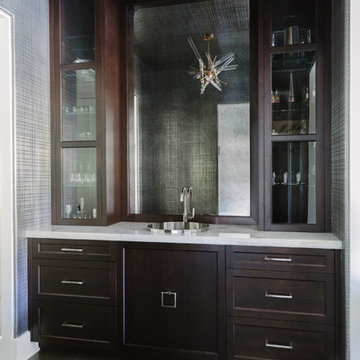
Photo Credit:
Aimée Mazzenga
シカゴにある中くらいなコンテンポラリースタイルのおしゃれなウェット バー (I型、ドロップインシンク、インセット扉のキャビネット、濃色木目調キャビネット、タイルカウンター、ミラータイルのキッチンパネル、濃色無垢フローリング、茶色い床、白いキッチンカウンター) の写真
シカゴにある中くらいなコンテンポラリースタイルのおしゃれなウェット バー (I型、ドロップインシンク、インセット扉のキャビネット、濃色木目調キャビネット、タイルカウンター、ミラータイルのキッチンパネル、濃色無垢フローリング、茶色い床、白いキッチンカウンター) の写真

ボストンにある低価格の小さなトランジショナルスタイルのおしゃれなウェット バー (茶色い床、I型、ドロップインシンク、シェーカースタイル扉のキャビネット、グレーのキャビネット、木材カウンター、白いキッチンパネル、サブウェイタイルのキッチンパネル、濃色無垢フローリング) の写真
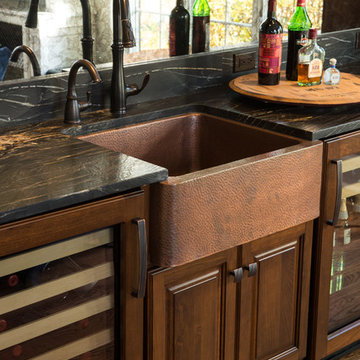
Alex Claney Photography
シカゴにある高級な広いトラディショナルスタイルのおしゃれなウェット バー (I型、レイズドパネル扉のキャビネット、濃色木目調キャビネット、御影石カウンター、ミラータイルのキッチンパネル、濃色無垢フローリング、黒いキッチンカウンター、ドロップインシンク、茶色い床) の写真
シカゴにある高級な広いトラディショナルスタイルのおしゃれなウェット バー (I型、レイズドパネル扉のキャビネット、濃色木目調キャビネット、御影石カウンター、ミラータイルのキッチンパネル、濃色無垢フローリング、黒いキッチンカウンター、ドロップインシンク、茶色い床) の写真
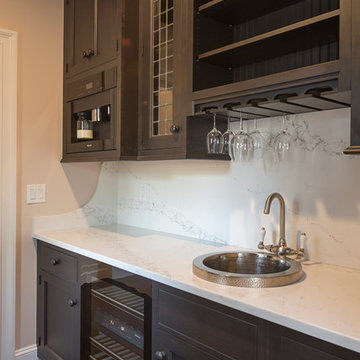
This butler pantry offers it all. Miele's new auto close dual temp wine storage with led lighting and easy slide wood racking that is adjustable for your own specific needs.
quartz counters and solid quartz backsplash give a clean rich look. Stain proof and easy to clean. A Rhol faucet in satin compliments the native trails hand hammered nickel sink.
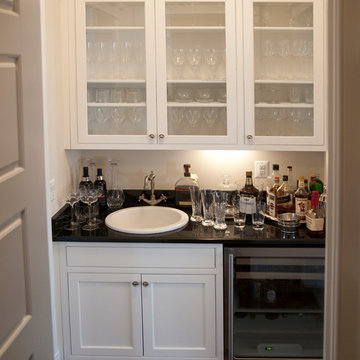
ワシントンD.C.にある小さなトラディショナルスタイルのおしゃれなウェット バー (I型、ドロップインシンク、シェーカースタイル扉のキャビネット、白いキャビネット、人工大理石カウンター、濃色無垢フローリング) の写真
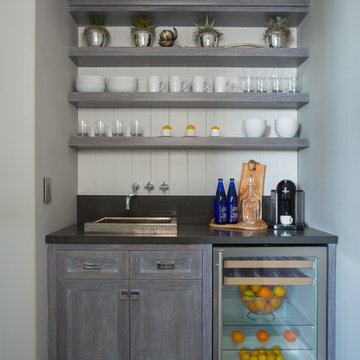
Martin King
オレンジカウンティにある小さなトランジショナルスタイルのおしゃれなウェット バー (I型、シェーカースタイル扉のキャビネット、グレーのキャビネット、濃色無垢フローリング、ドロップインシンク、クオーツストーンカウンター、白いキッチンパネル、茶色い床) の写真
オレンジカウンティにある小さなトランジショナルスタイルのおしゃれなウェット バー (I型、シェーカースタイル扉のキャビネット、グレーのキャビネット、濃色無垢フローリング、ドロップインシンク、クオーツストーンカウンター、白いキッチンパネル、茶色い床) の写真
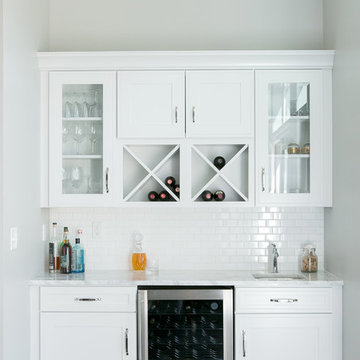
他の地域にある小さなおしゃれなウェット バー (I型、ドロップインシンク、白いキャビネット、白いキッチンパネル、サブウェイタイルのキッチンパネル、濃色無垢フローリング) の写真
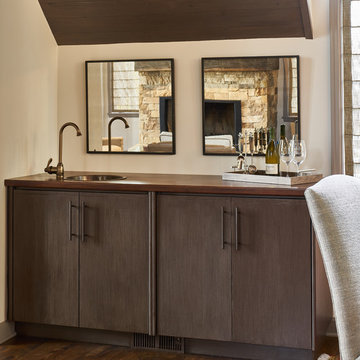
David Agnello
他の地域にあるお手頃価格の中くらいなサンタフェスタイルのおしゃれなウェット バー (I型、ドロップインシンク、フラットパネル扉のキャビネット、茶色いキャビネット、木材カウンター、濃色無垢フローリング) の写真
他の地域にあるお手頃価格の中くらいなサンタフェスタイルのおしゃれなウェット バー (I型、ドロップインシンク、フラットパネル扉のキャビネット、茶色いキャビネット、木材カウンター、濃色無垢フローリング) の写真
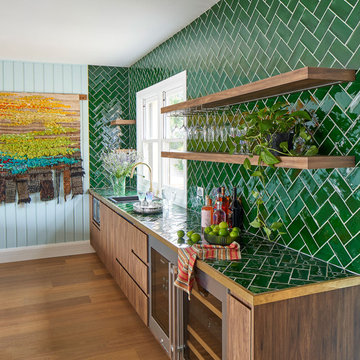
セントラルコーストにある巨大なビーチスタイルのおしゃれなウェット バー (濃色無垢フローリング、茶色い床、I型、ドロップインシンク、ウォールシェルフ、茶色いキャビネット、タイルカウンター、緑のキッチンパネル、サブウェイタイルのキッチンパネル、緑のキッチンカウンター) の写真

ボストンにある小さなトランジショナルスタイルのおしゃれなウェット バー (I型、ドロップインシンク、落し込みパネル扉のキャビネット、グレーのキャビネット、大理石カウンター、白いキッチンパネル、サブウェイタイルのキッチンパネル、濃色無垢フローリング、黒い床、白いキッチンカウンター) の写真
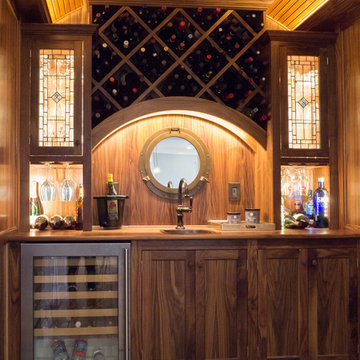
プロビデンスにある高級な広いトラディショナルスタイルのおしゃれなウェット バー (I型、ドロップインシンク、濃色木目調キャビネット、木材カウンター、濃色無垢フローリング) の写真
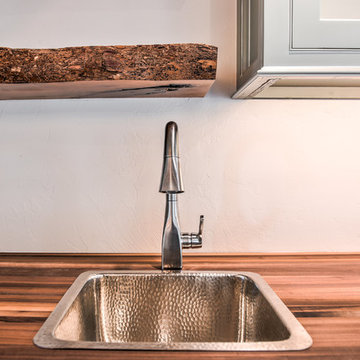
Reed Ewing
オクラホマシティにある高級な中くらいなカントリー風のおしゃれなウェット バー (I型、ドロップインシンク、シェーカースタイル扉のキャビネット、グレーのキャビネット、木材カウンター、ベージュキッチンパネル、濃色無垢フローリング、茶色い床) の写真
オクラホマシティにある高級な中くらいなカントリー風のおしゃれなウェット バー (I型、ドロップインシンク、シェーカースタイル扉のキャビネット、グレーのキャビネット、木材カウンター、ベージュキッチンパネル、濃色無垢フローリング、茶色い床) の写真
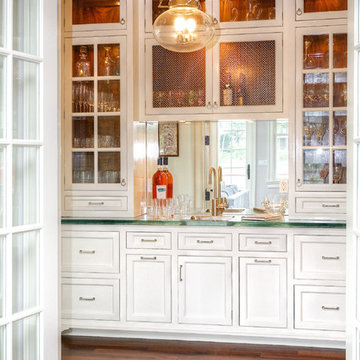
ニューヨークにある中くらいなビーチスタイルのおしゃれなウェット バー (I型、ドロップインシンク、落し込みパネル扉のキャビネット、白いキャビネット、ミラータイルのキッチンパネル、濃色無垢フローリング、茶色い床、緑のキッチンカウンター) の写真
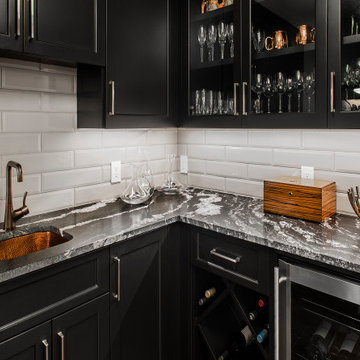
Our clients were living in a Northwood Hills home in Dallas that was built in 1968. Some updates had been done but none really to the main living areas in the front of the house. They love to entertain and do so frequently but the layout of their house wasn’t very functional. There was a galley kitchen, which was mostly shut off to the rest of the home. They were not using the formal living and dining room in front of your house, so they wanted to see how this space could be better utilized. They wanted to create a more open and updated kitchen space that fits their lifestyle. One idea was to turn part of this space into an office, utilizing the bay window with the view out of the front of the house. Storage was also a necessity, as they entertain often and need space for storing those items they use for entertaining. They would also like to incorporate a wet bar somewhere!
We demoed the brick and paneling from all of the existing walls and put up drywall. The openings on either side of the fireplace and through the entryway were widened and the kitchen was completely opened up. The fireplace surround is changed to a modern Emser Esplanade Trail tile, versus the chunky rock it was previously. The ceiling was raised and leveled out and the beams were removed throughout the entire area. Beautiful Olympus quartzite countertops were installed throughout the kitchen and butler’s pantry with white Chandler cabinets and Grace 4”x12” Bianco tile backsplash. A large two level island with bar seating for guests was built to create a little separation between the kitchen and dining room. Contrasting black Chandler cabinets were used for the island, as well as for the bar area, all with the same 6” Emtek Alexander pulls. A Blanco low divide metallic gray kitchen sink was placed in the center of the island with a Kohler Bellera kitchen faucet in vibrant stainless. To finish off the look three Iconic Classic Globe Small Pendants in Antiqued Nickel pendant lights were hung above the island. Black Supreme granite countertops with a cool leathered finish were installed in the wet bar, The backsplash is Choice Fawn gloss 4x12” tile, which created a little different look than in the kitchen. A hammered copper Hayden square sink was installed in the bar, giving it that cool bar feel with the black Chandler cabinets. Off the kitchen was a laundry room and powder bath that were also updated. They wanted to have a little fun with these spaces, so the clients chose a geometric black and white Bella Mori 9x9” porcelain tile. Coordinating black and white polka dot wallpaper was installed in the laundry room and a fun floral black and white wallpaper in the powder bath. A dark bronze Metal Mirror with a shelf was installed above the porcelain pedestal sink with simple floating black shelves for storage.
Their butlers pantry, the added storage space, and the overall functionality has made entertaining so much easier and keeps unwanted things out of sight, whether the guests are sitting at the island or at the wet bar! The clients absolutely love their new space and the way in which has transformed their lives and really love entertaining even more now!
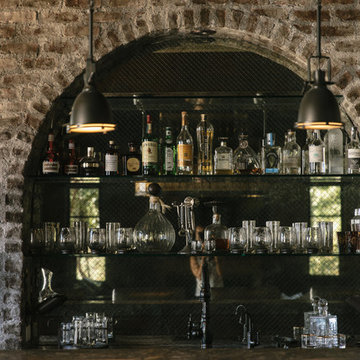
Mediterranean Home designed by Burdge and Associates Architects in Malibu, CA.
ロサンゼルスにある広い地中海スタイルのおしゃれな着席型バー (I型、ドロップインシンク、レイズドパネル扉のキャビネット、濃色木目調キャビネット、御影石カウンター、マルチカラーのキッチンパネル、ミラータイルのキッチンパネル、濃色無垢フローリング、茶色い床、グレーのキッチンカウンター) の写真
ロサンゼルスにある広い地中海スタイルのおしゃれな着席型バー (I型、ドロップインシンク、レイズドパネル扉のキャビネット、濃色木目調キャビネット、御影石カウンター、マルチカラーのキッチンパネル、ミラータイルのキッチンパネル、濃色無垢フローリング、茶色い床、グレーのキッチンカウンター) の写真
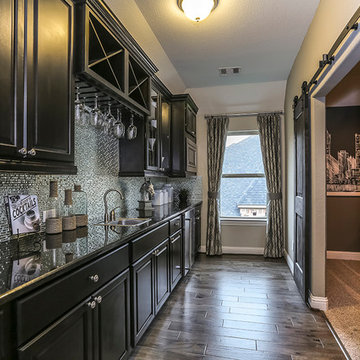
ヒューストンにある広いおしゃれなウェット バー (I型、ドロップインシンク、レイズドパネル扉のキャビネット、黒いキャビネット、グレーのキッチンパネル、メタルタイルのキッチンパネル、御影石カウンター、濃色無垢フローリング、茶色い床) の写真
ホームバー (濃色無垢フローリング、I型、ドロップインシンク) の写真
1