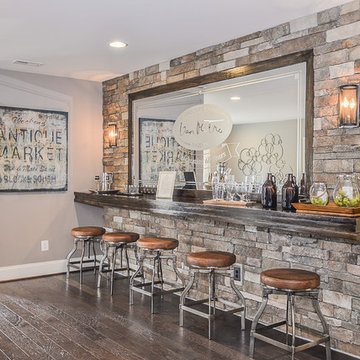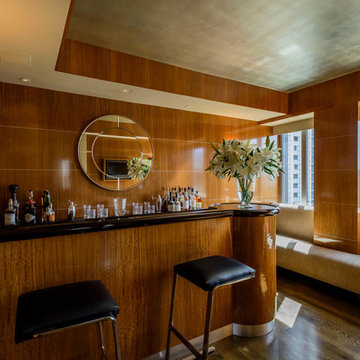ホームバー (コルクフローリング、濃色無垢フローリング、テラコッタタイルの床) の写真
絞り込み:
資材コスト
並び替え:今日の人気順
写真 121〜140 枚目(全 5,187 枚)
1/4

ヒューストンにある中くらいなエクレクティックスタイルのおしゃれなウェット バー (L型、アンダーカウンターシンク、レイズドパネル扉のキャビネット、白いキャビネット、大理石カウンター、グレーのキッチンパネル、セメントタイルのキッチンパネル、濃色無垢フローリング、茶色い床、グレーのキッチンカウンター) の写真

This transitional kitchen design in Farmington Hills was done as part of a home remodeling project that also included a beverage bar, laundry room, and bathroom. The kitchen remodel is incorporated a Blanco Precise Siligranite metallic gray sink in the perimeter work area with a Brizo Artesso pull down sprayer faucet and soap dispenser. A 4' Galley Workstation was installed in the large kitchen island and included a Signature Accessory Package. The bi-level island has a raised bar area for seating, an induction cooktop next to the Galley Workstation, plus an end cabinet with extra storage and a wine rack. The custom Woodmaster cabinetry sets the tone for this kitchen's style and also includes ample storage. The perimeter kitchen cabinets are maple in a Snow White finish, while the island and bar cabinets are cherry in a Peppercorn finish. Richelieu hardware accents the cabinets in a brushed nickel finish. The project also included Caesarstone quartz countertops throughout and a Zephyr hood over the island. This spacious kitchen design is ready for day-to-day living or to be the heart of every party!
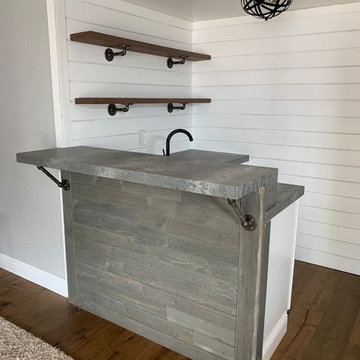
This is a Wet Bar we recently installed in a Granite Bay Home. Using "Rugged Concrete" CaesarStone. What's very unique about this is that there's a 7" Mitered Edge dropping down from the raised bar to the counter below. Very cool idea & we're so happy that the customer loves the way it came out.
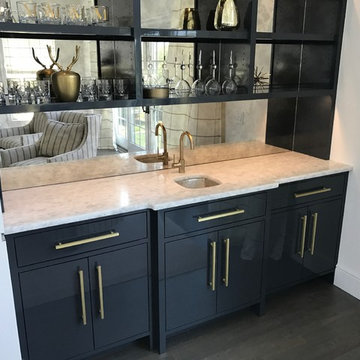
ニューヨークにある小さなおしゃれなウェット バー (I型、アンダーカウンターシンク、フラットパネル扉のキャビネット、青いキャビネット、ミラータイルのキッチンパネル、濃色無垢フローリング、茶色い床、白いキッチンカウンター) の写真

Anastasia Alkema Photography
アトランタにあるラグジュアリーな巨大なコンテンポラリースタイルのおしゃれな着席型バー (ll型、アンダーカウンターシンク、フラットパネル扉のキャビネット、黒いキャビネット、クオーツストーンカウンター、濃色無垢フローリング、茶色い床、白いキッチンカウンター、ガラス板のキッチンパネル) の写真
アトランタにあるラグジュアリーな巨大なコンテンポラリースタイルのおしゃれな着席型バー (ll型、アンダーカウンターシンク、フラットパネル扉のキャビネット、黒いキャビネット、クオーツストーンカウンター、濃色無垢フローリング、茶色い床、白いキッチンカウンター、ガラス板のキッチンパネル) の写真
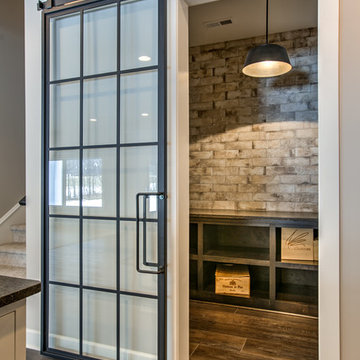
オマハにある広いカントリー風のおしゃれな着席型バー (I型、アンダーカウンターシンク、濃色無垢フローリング、茶色い床、黒いキッチンカウンター) の写真

This French country, new construction home features a circular first-floor layout that connects from great room to kitchen and breakfast room, then on to the dining room via a small area that turned out to be ideal for a fully functional bar.
Directly off the kitchen and leading to the dining room, this space is perfectly located for making and serving cocktails whenever the family entertains. In order to make the space feel as open and welcoming as possible while connecting it visually with the kitchen, glass cabinet doors and custom-designed, leaded-glass column cabinetry and millwork archway help the spaces flow together and bring in.
The space is small and tight, so it was critical to make it feel larger and more open. Leaded-glass cabinetry throughout provided the airy feel we were looking for, while showing off sparkling glassware and serving pieces. In addition, finding space for a sink and under-counter refrigerator was challenging, but every wished-for element made it into the final plan.
Photo by Mike Kaskel
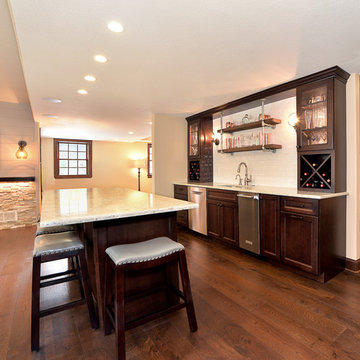
他の地域にある中くらいなトラディショナルスタイルのおしゃれな着席型バー (I型、アンダーカウンターシンク、落し込みパネル扉のキャビネット、濃色木目調キャビネット、御影石カウンター、白いキッチンパネル、サブウェイタイルのキッチンパネル、濃色無垢フローリング、茶色い床、ベージュのキッチンカウンター) の写真
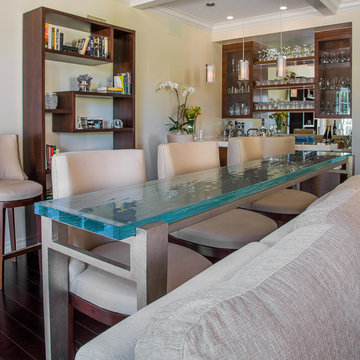
The clients also wanted to be able to eat dinner in the room while watching TV but there was no room for a regular dining table so we designed a custom silver leaf bar table to sit behind the sectional with a custom 1 1/2" Thinkglass art glass top.
We designed a new coffered ceiling with lighting in each bay. And built out the fireplace with dimensional tile to the ceiling.
The color scheme was kept intentionally monochromatic to show off the different textures with the only color being touches of blue in the pillows and accessories to pick up the art glass.

シカゴにあるお手頃価格の小さなラスティックスタイルのおしゃれなウェット バー (I型、シンクなし、ガラス扉のキャビネット、グレーのキャビネット、木材カウンター、白いキッチンパネル、木材のキッチンパネル、濃色無垢フローリング、茶色い床、茶色いキッチンカウンター) の写真
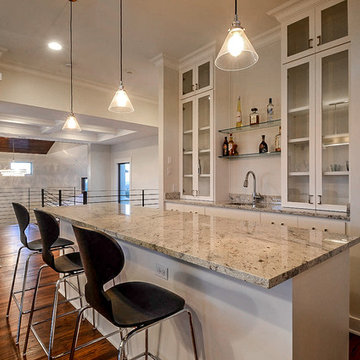
オースティンにある広いコンテンポラリースタイルのおしゃれなウェット バー (I型、アンダーカウンターシンク、ガラス扉のキャビネット、白いキャビネット、御影石カウンター、濃色無垢フローリング、茶色い床) の写真

Joshua Hill
ワシントンD.C.にあるラグジュアリーな小さなモダンスタイルのおしゃれなウェット バー (フラットパネル扉のキャビネット、白いキャビネット、クオーツストーンカウンター、濃色無垢フローリング、茶色い床、I型、アンダーカウンターシンク、白いキッチンパネル、石スラブのキッチンパネル、白いキッチンカウンター) の写真
ワシントンD.C.にあるラグジュアリーな小さなモダンスタイルのおしゃれなウェット バー (フラットパネル扉のキャビネット、白いキャビネット、クオーツストーンカウンター、濃色無垢フローリング、茶色い床、I型、アンダーカウンターシンク、白いキッチンパネル、石スラブのキッチンパネル、白いキッチンカウンター) の写真
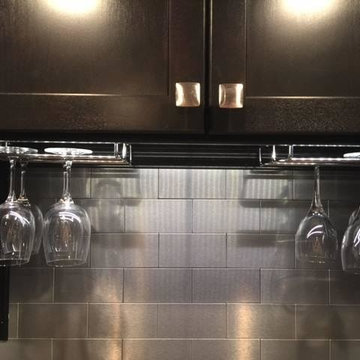
ボストンにあるトラディショナルスタイルのおしゃれなウェット バー (I型、シェーカースタイル扉のキャビネット、濃色木目調キャビネット、木材カウンター、グレーのキッチンパネル、サブウェイタイルのキッチンパネル、濃色無垢フローリング、茶色い床) の写真
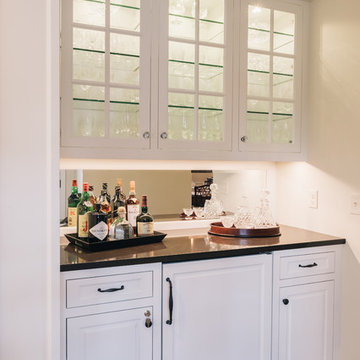
ミネアポリスにある高級な小さなトラディショナルスタイルのおしゃれなウェット バー (I型、シンクなし、レイズドパネル扉のキャビネット、白いキャビネット、御影石カウンター、ミラータイルのキッチンパネル、濃色無垢フローリング) の写真
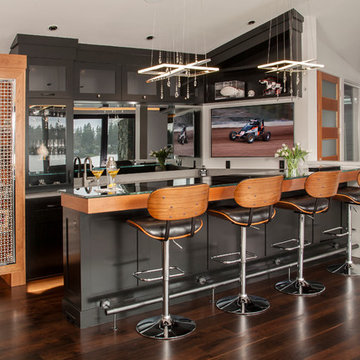
シアトルにある中くらいなコンテンポラリースタイルのおしゃれな着席型バー (コの字型、ガラス扉のキャビネット、黒いキャビネット、ガラスカウンター、ミラータイルのキッチンパネル、濃色無垢フローリング) の写真

Butlers Pantry with beadboard backsplash
Studio iDesign, Serena Apostal
シャーロットにあるお手頃価格の小さなトランジショナルスタイルのおしゃれなウェット バー (I型、シンクなし、珪岩カウンター、木材のキッチンパネル、濃色無垢フローリング、茶色いキッチンパネル、グレーのキャビネット、落し込みパネル扉のキャビネット) の写真
シャーロットにあるお手頃価格の小さなトランジショナルスタイルのおしゃれなウェット バー (I型、シンクなし、珪岩カウンター、木材のキッチンパネル、濃色無垢フローリング、茶色いキッチンパネル、グレーのキャビネット、落し込みパネル扉のキャビネット) の写真
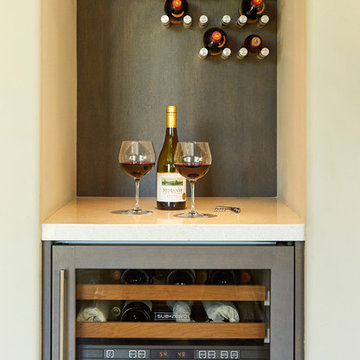
サンディエゴにある高級な中くらいなコンテンポラリースタイルのおしゃれな着席型バー (アンダーカウンターシンク、シェーカースタイル扉のキャビネット、グレーのキャビネット、クオーツストーンカウンター、マルチカラーのキッチンパネル、濃色無垢フローリング) の写真
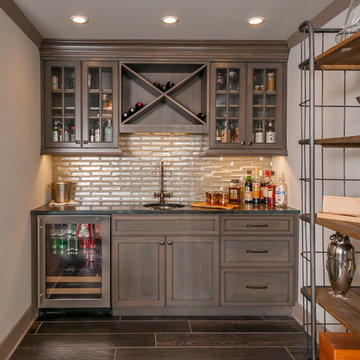
Mimi Erickson
アトランタにあるトラディショナルスタイルのおしゃれなウェット バー (I型、アンダーカウンターシンク、ガラス扉のキャビネット、濃色木目調キャビネット、ベージュキッチンパネル、濃色無垢フローリング、茶色い床) の写真
アトランタにあるトラディショナルスタイルのおしゃれなウェット バー (I型、アンダーカウンターシンク、ガラス扉のキャビネット、濃色木目調キャビネット、ベージュキッチンパネル、濃色無垢フローリング、茶色い床) の写真
ホームバー (コルクフローリング、濃色無垢フローリング、テラコッタタイルの床) の写真
7
