ホームバー (カーペット敷き、コンクリートの床、テラコッタタイルの床) の写真
絞り込み:
資材コスト
並び替え:今日の人気順
写真 121〜140 枚目(全 2,634 枚)
1/4
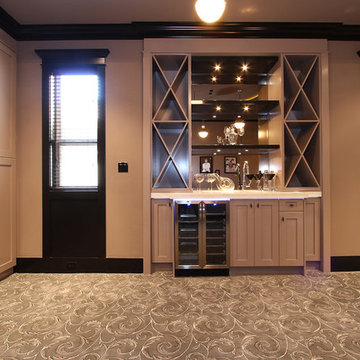
バンクーバーにある高級な中くらいなトランジショナルスタイルのおしゃれなウェット バー (I型、アンダーカウンターシンク、シェーカースタイル扉のキャビネット、ベージュのキャビネット、人工大理石カウンター、ミラータイルのキッチンパネル、カーペット敷き) の写真
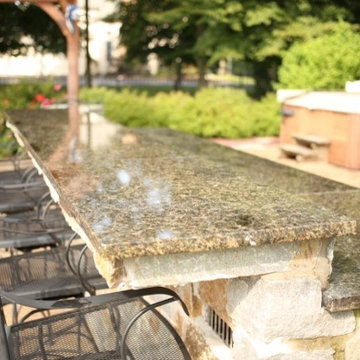
Gabelli Studio
フィラデルフィアにある高級な中くらいなモダンスタイルのおしゃれな着席型バー (L型、御影石カウンター、コンクリートの床) の写真
フィラデルフィアにある高級な中くらいなモダンスタイルのおしゃれな着席型バー (L型、御影石カウンター、コンクリートの床) の写真
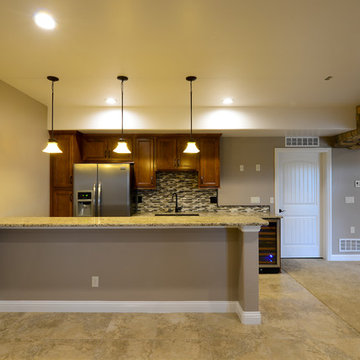
デンバーにある中くらいなラスティックスタイルのおしゃれなウェット バー (ll型、アンダーカウンターシンク、インセット扉のキャビネット、濃色木目調キャビネット、御影石カウンター、マルチカラーのキッチンパネル、カーペット敷き、ボーダータイルのキッチンパネル) の写真
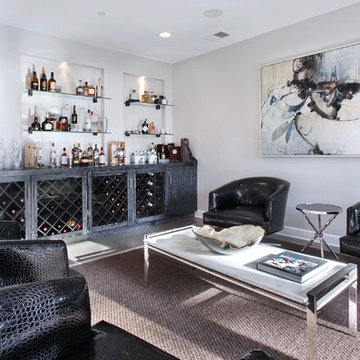
Cocktail Lounge
ロサンゼルスにある中くらいなモダンスタイルのおしゃれな着席型バー (I型、ガラス扉のキャビネット、黒いキャビネット、木材カウンター、グレーのキッチンパネル、カーペット敷き) の写真
ロサンゼルスにある中くらいなモダンスタイルのおしゃれな着席型バー (I型、ガラス扉のキャビネット、黒いキャビネット、木材カウンター、グレーのキッチンパネル、カーペット敷き) の写真
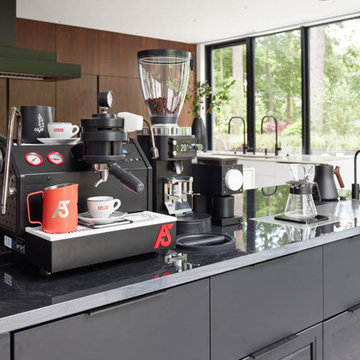
This unique element is a custom barista bar designed exclusively for our clients passion for coffee! The panels are rolled steel, double black quartzite countertop, and an amazing array of custom grinders, kettles, and other array of amazing accoutrements!
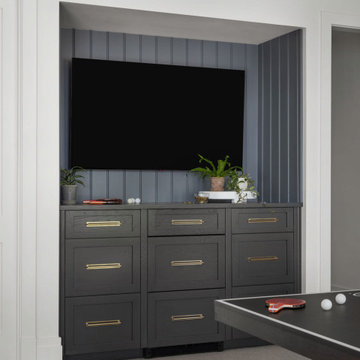
アトランタにあるラグジュアリーな中くらいなトランジショナルスタイルのおしゃれなドライ バー (カーペット敷き、グレーの床、I型、シェーカースタイル扉のキャビネット、濃色木目調キャビネット、グレーのキッチンカウンター、木材カウンター) の写真
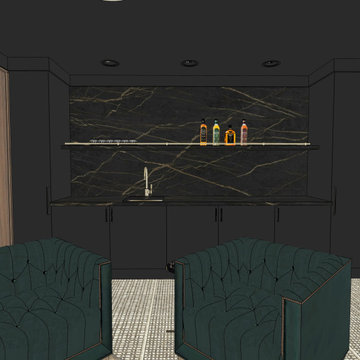
他の地域にあるラグジュアリーな小さなコンテンポラリースタイルのおしゃれなウェット バー (I型、アンダーカウンターシンク、フラットパネル扉のキャビネット、黒いキャビネット、クオーツストーンカウンター、黒いキッチンパネル、クオーツストーンのキッチンパネル、カーペット敷き、ベージュの床、黒いキッチンカウンター) の写真
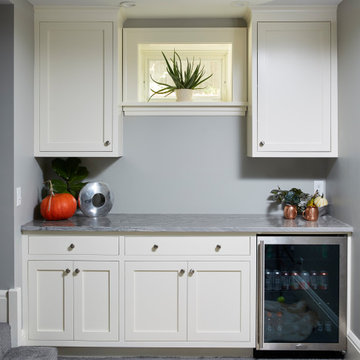
ミネアポリスにあるお手頃価格のトランジショナルスタイルのおしゃれなドライ バー (カーペット敷き、グレーの床、I型、シンクなし、シェーカースタイル扉のキャビネット、白いキャビネット、グレーのキッチンパネル、グレーのキッチンカウンター) の写真

オレンジカウンティにあるラグジュアリーな広いビーチスタイルのおしゃれな着席型バー (コンクリートの床、グレーの床、I型、フラットパネル扉のキャビネット、白いキャビネット、青いキッチンパネル、木材のキッチンパネル、グレーのキッチンカウンター) の写真

Interior Designer: Simons Design Studio
Builder: Magleby Construction
Photography: Alan Blakely Photography
ソルトレイクシティにある高級な広いモダンスタイルのおしゃれなウェット バー (I型、アンダーカウンターシンク、フラットパネル扉のキャビネット、淡色木目調キャビネット、クオーツストーンカウンター、茶色いキッチンパネル、木材のキッチンパネル、カーペット敷き、グレーの床、黒いキッチンカウンター) の写真
ソルトレイクシティにある高級な広いモダンスタイルのおしゃれなウェット バー (I型、アンダーカウンターシンク、フラットパネル扉のキャビネット、淡色木目調キャビネット、クオーツストーンカウンター、茶色いキッチンパネル、木材のキッチンパネル、カーペット敷き、グレーの床、黒いキッチンカウンター) の写真
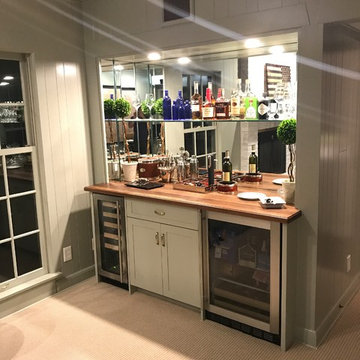
セントルイスにある中くらいなトランジショナルスタイルのおしゃれなウェット バー (I型、シンクなし、シェーカースタイル扉のキャビネット、白いキャビネット、木材カウンター、ミラータイルのキッチンパネル、カーペット敷き、ベージュの床、茶色いキッチンカウンター) の写真
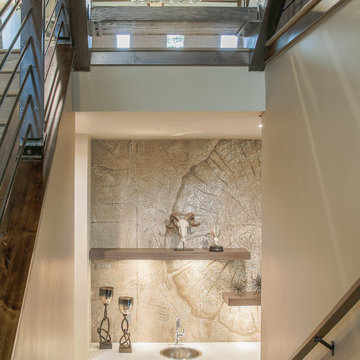
デンバーにあるコンテンポラリースタイルのおしゃれなウェット バー (I型、アンダーカウンターシンク、フラットパネル扉のキャビネット、中間色木目調キャビネット、珪岩カウンター、茶色いキッチンパネル、石スラブのキッチンパネル、コンクリートの床、茶色い床) の写真
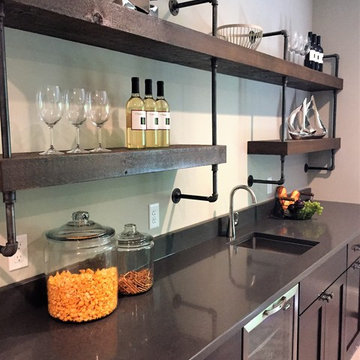
ミネアポリスにあるお手頃価格の中くらいなトランジショナルスタイルのおしゃれなホームバー (I型、アンダーカウンターシンク、シェーカースタイル扉のキャビネット、御影石カウンター、カーペット敷き、濃色木目調キャビネット) の写真
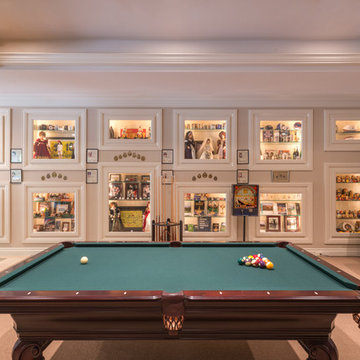
This game room was another addition and another opportunity in which to have display cabinetry for the client's vast collection. This time the cabinets were built into the walls on hidden hinged doors. LED lighting was used for illumination.

Steve Tauge Studios
他の地域にある高級な中くらいなインダストリアルスタイルのおしゃれな着席型バー (コンクリートの床、ll型、一体型シンク、フラットパネル扉のキャビネット、濃色木目調キャビネット、人工大理石カウンター、石タイルのキッチンパネル、ベージュの床) の写真
他の地域にある高級な中くらいなインダストリアルスタイルのおしゃれな着席型バー (コンクリートの床、ll型、一体型シンク、フラットパネル扉のキャビネット、濃色木目調キャビネット、人工大理石カウンター、石タイルのキッチンパネル、ベージュの床) の写真

ミネアポリスにある高級な広いトランジショナルスタイルのおしゃれな着席型バー (カーペット敷き、コの字型、レイズドパネル扉のキャビネット、黒いキャビネット、木材カウンター、マルチカラーのキッチンパネル、ボーダータイルのキッチンパネル、ベージュの床、アンダーカウンターシンク) の写真
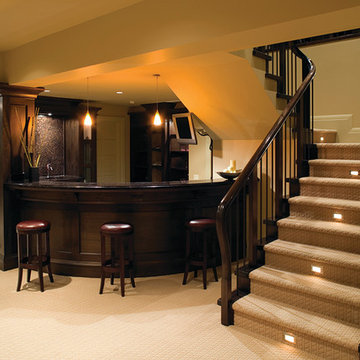
ニューヨークにある広いトラディショナルスタイルのおしゃれな着席型バー (L型、アンダーカウンターシンク、濃色木目調キャビネット、茶色いキッチンパネル、カーペット敷き、ベージュの床) の写真
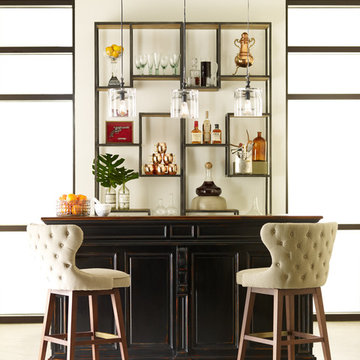
他の地域にある中くらいなエクレクティックスタイルのおしゃれな着席型バー (ll型、落し込みパネル扉のキャビネット、濃色木目調キャビネット、木材カウンター、コンクリートの床) の写真

バンクーバーにあるラグジュアリーな小さなコンテンポラリースタイルのおしゃれなウェット バー (ll型、アンダーカウンターシンク、フラットパネル扉のキャビネット、グレーのキャビネット、珪岩カウンター、グレーのキッチンパネル、磁器タイルのキッチンパネル、カーペット敷き、グレーの床、グレーのキッチンカウンター) の写真

L+M's ADU is a basement converted to an accessory dwelling unit (ADU) with exterior & main level access, wet bar, living space with movie center & ethanol fireplace, office divided by custom steel & glass "window" grid, guest bathroom, & guest bedroom. Along with an efficient & versatile layout, we were able to get playful with the design, reflecting the whimsical personalties of the home owners.
credits
design: Matthew O. Daby - m.o.daby design
interior design: Angela Mechaley - m.o.daby design
construction: Hammish Murray Construction
custom steel fabricator: Flux Design
reclaimed wood resource: Viridian Wood
photography: Darius Kuzmickas - KuDa Photography
ホームバー (カーペット敷き、コンクリートの床、テラコッタタイルの床) の写真
7