ホームバー (木材カウンター、レンガの床、濃色無垢フローリング、ll型) の写真
絞り込み:
資材コスト
並び替え:今日の人気順
写真 1〜20 枚目(全 127 枚)
1/5

This classic contemporary home bar we installed is timeless and beautiful with the brass inlay detailing inside the shaker panel.
ロンドンにある高級な広いトランジショナルスタイルのおしゃれな着席型バー (木材カウンター、濃色無垢フローリング、グレーの床、グレーのキッチンカウンター、ll型、ガラス扉のキャビネット、濃色木目調キャビネット) の写真
ロンドンにある高級な広いトランジショナルスタイルのおしゃれな着席型バー (木材カウンター、濃色無垢フローリング、グレーの床、グレーのキッチンカウンター、ll型、ガラス扉のキャビネット、濃色木目調キャビネット) の写真

他の地域にある高級な中くらいなラスティックスタイルのおしゃれな着席型バー (濃色無垢フローリング、ll型、シェーカースタイル扉のキャビネット、濃色木目調キャビネット、木材カウンター、マルチカラーのキッチンパネル、石タイルのキッチンパネル、茶色い床) の写真
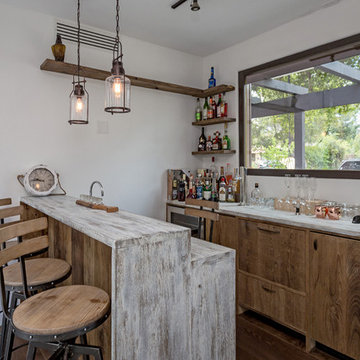
Our latest new residential project in Los Altos, where wooden beams play a dramatic warm contrast with the rest of the white interior. A rustic style Bar inside this luxury home
Architect: M Designs Architects - Malika Junaid
Contractor: MB Construction - Ben Macias
Interior Design: M Designs Architects - Malika Junaid

Here you can see the corner of the custom thermally broken steel wine cellar on the far left.
ブリッジポートにある高級な小さなコンテンポラリースタイルのおしゃれな着席型バー (ll型、木材カウンター、グレーのキッチンパネル、濃色無垢フローリング、茶色い床、茶色いキッチンカウンター) の写真
ブリッジポートにある高級な小さなコンテンポラリースタイルのおしゃれな着席型バー (ll型、木材カウンター、グレーのキッチンパネル、濃色無垢フローリング、茶色い床、茶色いキッチンカウンター) の写真
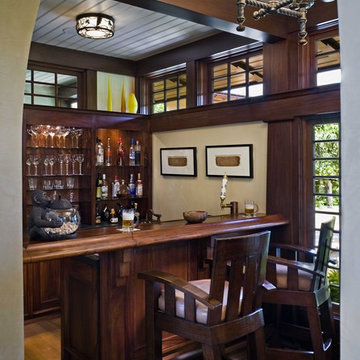
Peter Aaron
ハワイにある高級な中くらいなトロピカルスタイルのおしゃれな着席型バー (濃色無垢フローリング、ll型、濃色木目調キャビネット、木材カウンター、茶色いキッチンカウンター、オープンシェルフ) の写真
ハワイにある高級な中くらいなトロピカルスタイルのおしゃれな着席型バー (濃色無垢フローリング、ll型、濃色木目調キャビネット、木材カウンター、茶色いキッチンカウンター、オープンシェルフ) の写真
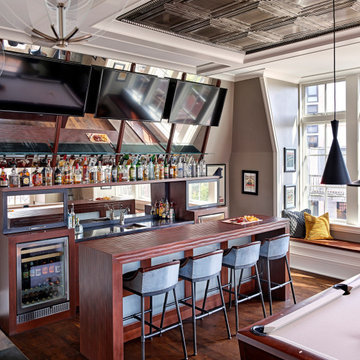
シカゴにあるトランジショナルスタイルのおしゃれな着席型バー (ll型、アンダーカウンターシンク、木材カウンター、濃色無垢フローリング、茶色い床) の写真
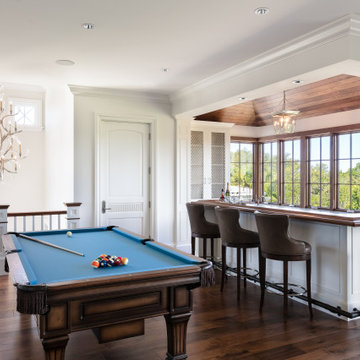
Orchid Beach's English pub style bar overlooking the nature preserve, billiards table and elevator hidden behind standard door.
タンパにある高級な広いビーチスタイルのおしゃれなウェット バー (ll型、一体型シンク、落し込みパネル扉のキャビネット、白いキャビネット、木材カウンター、濃色無垢フローリング、茶色い床、茶色いキッチンカウンター) の写真
タンパにある高級な広いビーチスタイルのおしゃれなウェット バー (ll型、一体型シンク、落し込みパネル扉のキャビネット、白いキャビネット、木材カウンター、濃色無垢フローリング、茶色い床、茶色いキッチンカウンター) の写真
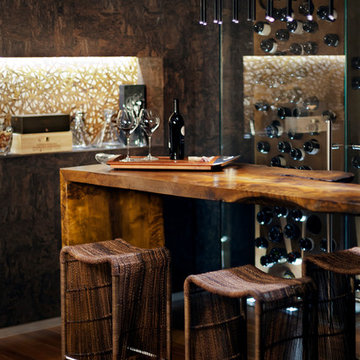
Photo: Bill Timmerman + Zack Hussain
Blurring of the line between inside and out has been established throughout this home. Space is not determined by the enclosure but through the idea of space extending past perceived barriers into an expanded form of living indoors and out. Even in this harsh environment, one is able to enjoy this concept through the development of exterior courts which are designed to shade and protect. Reminiscent of the crevices found in our rock formations where one often finds an oasis of life in this environment.
DL featured product: DL custom rugs including sculpted Patagonian sheepskin, wool / silk custom graphics and champagne silk galaxy. Custom 11′ live-edge laurel slabwood bench, Trigo bronze smoked acrylic + crocodile embossed leather barstools, polished stainless steel outdoor Pantera bench, special commissioned steel sculpture, metallic leather True Love lounge chair, blackened steel + micro-slab console and fiberglass pool lounges.
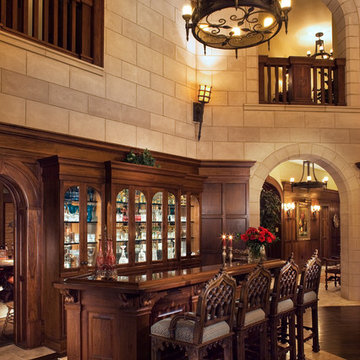
Peter Malinowski / InSite Architectural Photography
サンタバーバラにあるラグジュアリーな広いトラディショナルスタイルのおしゃれな着席型バー (ll型、濃色木目調キャビネット、木材カウンター、ガラス扉のキャビネット、濃色無垢フローリング) の写真
サンタバーバラにあるラグジュアリーな広いトラディショナルスタイルのおしゃれな着席型バー (ll型、濃色木目調キャビネット、木材カウンター、ガラス扉のキャビネット、濃色無垢フローリング) の写真
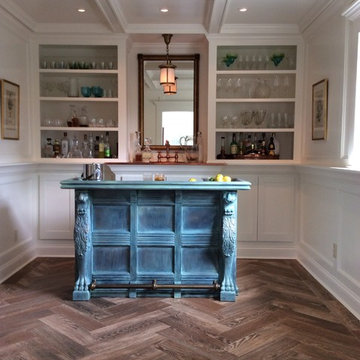
I was a galley type kitchen, I'm now a 'sMarvelous lounge!
Again, whenever you're entertaining, guests always gather in kitchen...or bar.
Room is wrapped with a 5" ledge to allow for cocktails or small plates to rest.
Light is vintage, faucet & sink are copper.
We also had the counter top wrapped in copper.
Bar or buffet is actually newer. We had a custom finish...verde.
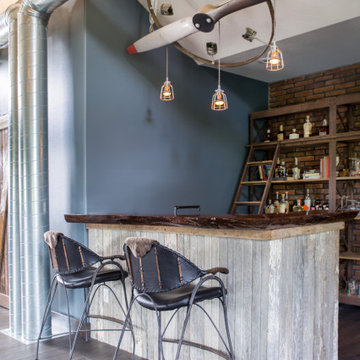
In this Cedar Rapids residence, sophistication meets bold design, seamlessly integrating dynamic accents and a vibrant palette. Every detail is meticulously planned, resulting in a captivating space that serves as a modern haven for the entire family.
The upper level is a versatile haven for relaxation, work, and rest. In the elegant home bar, a brick wall accent adds warmth, complementing open shelving and a well-appointed island. Bar chairs, a mini-fridge, and curated decor complete this inviting space.
---
Project by Wiles Design Group. Their Cedar Rapids-based design studio serves the entire Midwest, including Iowa City, Dubuque, Davenport, and Waterloo, as well as North Missouri and St. Louis.
For more about Wiles Design Group, see here: https://wilesdesigngroup.com/
To learn more about this project, see here: https://wilesdesigngroup.com/cedar-rapids-dramatic-family-home-design
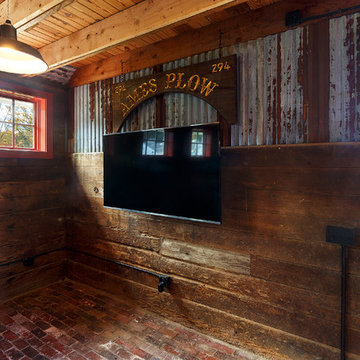
Indoor bar and TV area built into renovated barn
ボストンにある中くらいなカントリー風のおしゃれな着席型バー (ll型、濃色木目調キャビネット、木材カウンター、レンガの床、赤い床) の写真
ボストンにある中くらいなカントリー風のおしゃれな着席型バー (ll型、濃色木目調キャビネット、木材カウンター、レンガの床、赤い床) の写真
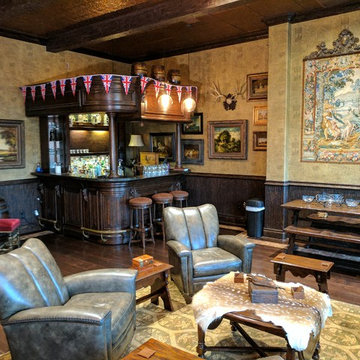
Old world English pub
オースティンにあるラグジュアリーな広いトラディショナルスタイルのおしゃれなウェット バー (ll型、ドロップインシンク、濃色木目調キャビネット、木材カウンター、ベージュキッチンパネル、濃色無垢フローリング、茶色い床) の写真
オースティンにあるラグジュアリーな広いトラディショナルスタイルのおしゃれなウェット バー (ll型、ドロップインシンク、濃色木目調キャビネット、木材カウンター、ベージュキッチンパネル、濃色無垢フローリング、茶色い床) の写真
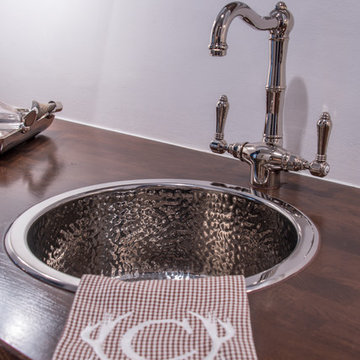
ヒューストンにある小さなトランジショナルスタイルのおしゃれなウェット バー (ll型、ドロップインシンク、黄色いキャビネット、木材カウンター、濃色無垢フローリング、茶色い床) の写真
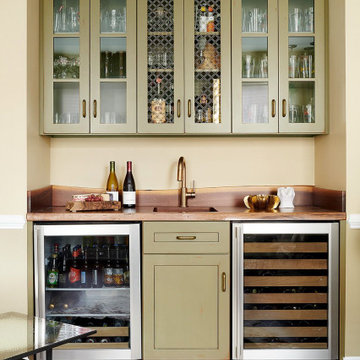
The former dining room has become a lounge. The custom-designed bar features a live edge teak counter, soft gold metal mesh in the upper cabinets, and a rubbed-away look to the sage colored cabinets
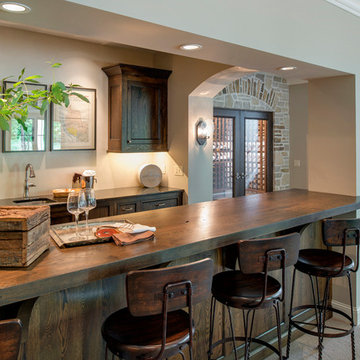
Builder: Nor-Son
Architect: Eskuche Design
Interior Design: Vivid Interior
Photography: Spacecrafting
ミネアポリスにあるラグジュアリーな中くらいな地中海スタイルのおしゃれな着席型バー (ll型、アンダーカウンターシンク、落し込みパネル扉のキャビネット、濃色木目調キャビネット、木材カウンター、濃色無垢フローリング、茶色いキッチンカウンター) の写真
ミネアポリスにあるラグジュアリーな中くらいな地中海スタイルのおしゃれな着席型バー (ll型、アンダーカウンターシンク、落し込みパネル扉のキャビネット、濃色木目調キャビネット、木材カウンター、濃色無垢フローリング、茶色いキッチンカウンター) の写真
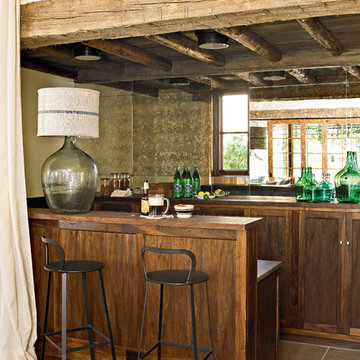
オースティンにある中くらいな地中海スタイルのおしゃれな着席型バー (濃色無垢フローリング、ll型、シェーカースタイル扉のキャビネット、濃色木目調キャビネット、木材カウンター、ミラータイルのキッチンパネル、茶色いキッチンカウンター) の写真
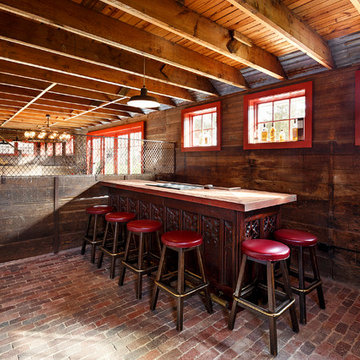
Indoor bar built in the newly renovated barn in place of a stall.
ボストンにある中くらいなカントリー風のおしゃれな着席型バー (ll型、濃色木目調キャビネット、木材カウンター、レンガの床、赤い床) の写真
ボストンにある中くらいなカントリー風のおしゃれな着席型バー (ll型、濃色木目調キャビネット、木材カウンター、レンガの床、赤い床) の写真

Solid Wormy Maple bar top with custom painted shaker style cabinetry, brushed brass cabinet hardware, Wormy Maple floating shelves, Quartz countertop, Bernia Maple engineered floating floor, and porcelain tile back bar walls
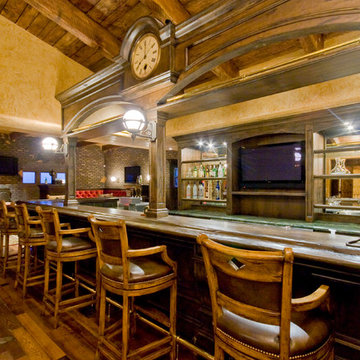
High Res Media
フェニックスにある広い地中海スタイルのおしゃれな着席型バー (ll型、オープンシェルフ、中間色木目調キャビネット、木材カウンター、ミラータイルのキッチンパネル、濃色無垢フローリング) の写真
フェニックスにある広い地中海スタイルのおしゃれな着席型バー (ll型、オープンシェルフ、中間色木目調キャビネット、木材カウンター、ミラータイルのキッチンパネル、濃色無垢フローリング) の写真
ホームバー (木材カウンター、レンガの床、濃色無垢フローリング、ll型) の写真
1