広い、中くらいなホームバー (タイルカウンター、I型) の写真
絞り込み:
資材コスト
並び替え:今日の人気順
写真 1〜20 枚目(全 33 枚)
1/5
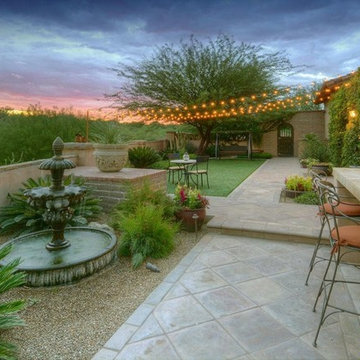
SOUTH PATIO: Reverse Moreno Satillo Pavers, go nicely with the adjacent adobe stucco patio walls. The bar area has a travertine countertop and is adjacent to the outdoor kitchen (not shown). Nearby an adobe plinth with brick cap adds an accent piece. Beyond, is the adobe patio entrance with arched entry & gate. Low water use plantings were selected.

トロントにある高級な中くらいなモダンスタイルのおしゃれなドライ バー (I型、シンクなし、フラットパネル扉のキャビネット、黒いキャビネット、タイルカウンター、白いキッチンパネル、磁器タイルのキッチンパネル、無垢フローリング、茶色い床、白いキッチンカウンター) の写真
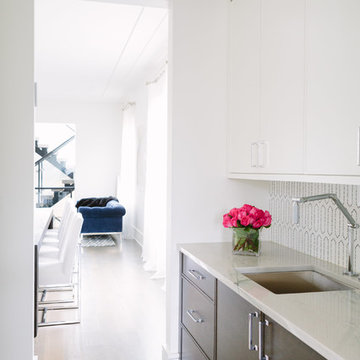
Photo Credit:
Aimée Mazzenga
シカゴにある中くらいなモダンスタイルのおしゃれなウェット バー (I型、アンダーカウンターシンク、インセット扉のキャビネット、濃色木目調キャビネット、タイルカウンター、白いキッチンパネル、磁器タイルのキッチンパネル、濃色無垢フローリング、茶色い床、マルチカラーのキッチンカウンター) の写真
シカゴにある中くらいなモダンスタイルのおしゃれなウェット バー (I型、アンダーカウンターシンク、インセット扉のキャビネット、濃色木目調キャビネット、タイルカウンター、白いキッチンパネル、磁器タイルのキッチンパネル、濃色無垢フローリング、茶色い床、マルチカラーのキッチンカウンター) の写真
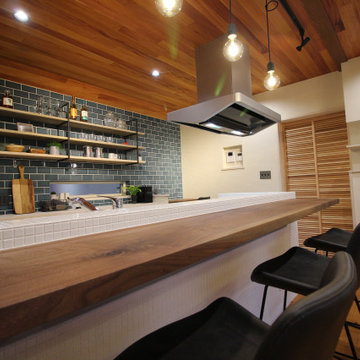
他の地域にある中くらいなアジアンスタイルのおしゃれな着席型バー (I型、一体型シンク、オープンシェルフ、白いキャビネット、タイルカウンター、青いキッチンパネル、セラミックタイルのキッチンパネル、無垢フローリング、茶色い床、茶色いキッチンカウンター) の写真
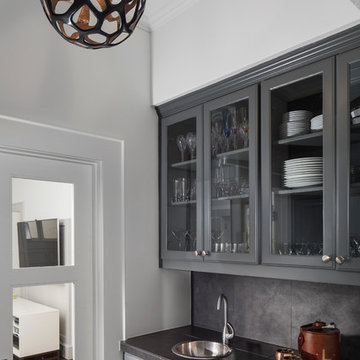
Wet bar after the renovation.
Construction by RisherMartin Fine Homes
Interior Design by Alison Mountain Interior Design
Landscape by David Wilson Garden Design
Photography by Andrea Calo
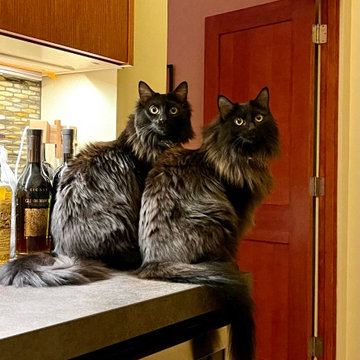
A closet and hall countertop were converted into an extension of the kitchen and became the bar. Cats love tending bar, as they can keep track of all comings and goings...like any good bartender.
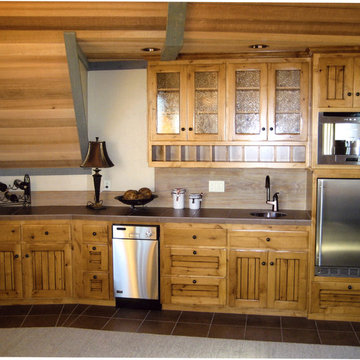
他の地域にある高級な中くらいなラスティックスタイルのおしゃれなホームバー (I型、アンダーカウンターシンク、落し込みパネル扉のキャビネット、タイルカウンター、ベージュキッチンパネル、磁器タイルのキッチンパネル、磁器タイルの床、茶色い床、中間色木目調キャビネット) の写真
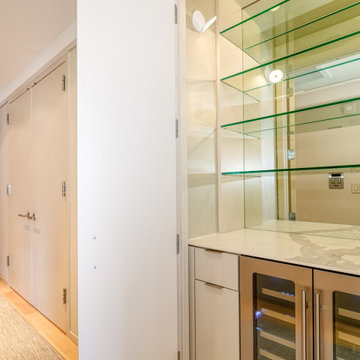
This Hudson Square 3 Bedroom/2.5 Bath was built new in 2006 and was in dire need of an uplift. The project included new solid maple flooring, new kitchen, home bar, bathrooms, built-in's, custom lighting, and custom mill work storage built-ins and vanities throughout.
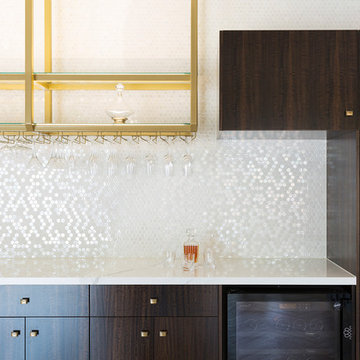
Elizabeth Schiavello
メルボルンにあるラグジュアリーな中くらいなコンテンポラリースタイルのおしゃれなウェット バー (I型、シンクなし、フラットパネル扉のキャビネット、濃色木目調キャビネット、タイルカウンター、白いキッチンパネル、ガラスタイルのキッチンパネル、淡色無垢フローリング、茶色い床) の写真
メルボルンにあるラグジュアリーな中くらいなコンテンポラリースタイルのおしゃれなウェット バー (I型、シンクなし、フラットパネル扉のキャビネット、濃色木目調キャビネット、タイルカウンター、白いキッチンパネル、ガラスタイルのキッチンパネル、淡色無垢フローリング、茶色い床) の写真
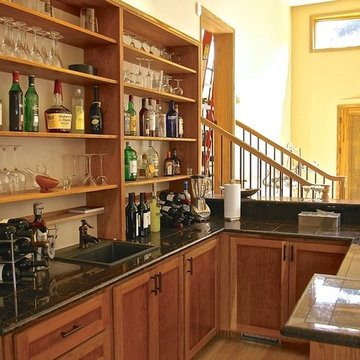
Photo by Revolve Construction Inc
デンバーにある広いおしゃれな着席型バー (I型、ドロップインシンク、タイルカウンター、淡色無垢フローリング、シェーカースタイル扉のキャビネット、中間色木目調キャビネット) の写真
デンバーにある広いおしゃれな着席型バー (I型、ドロップインシンク、タイルカウンター、淡色無垢フローリング、シェーカースタイル扉のキャビネット、中間色木目調キャビネット) の写真
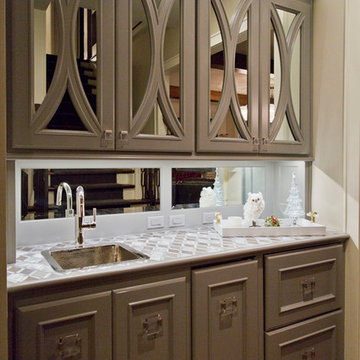
カンザスシティにある高級な中くらいなトランジショナルスタイルのおしゃれなホームバー (I型、ドロップインシンク、グレーのキャビネット、タイルカウンター、ミラータイルのキッチンパネル、濃色無垢フローリング、茶色い床) の写真
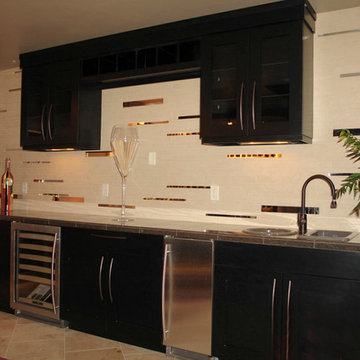
modern wet bar with white porcelain tile backsplash and stainless deco
デンバーにある中くらいなコンテンポラリースタイルのおしゃれなウェット バー (I型、ドロップインシンク、黒いキャビネット、タイルカウンター、マルチカラーのキッチンパネル、トラバーチンの床、ベージュの床) の写真
デンバーにある中くらいなコンテンポラリースタイルのおしゃれなウェット バー (I型、ドロップインシンク、黒いキャビネット、タイルカウンター、マルチカラーのキッチンパネル、トラバーチンの床、ベージュの床) の写真
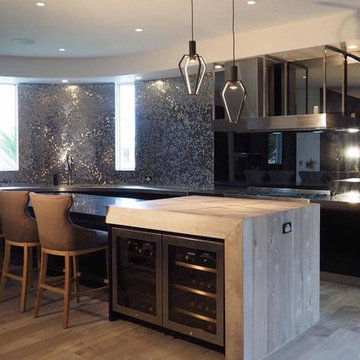
WOW-FACTOR //
A project recently completed By Urban and designed by Renette brings the ultimate wow-factor! Italia Ceramics exclusive collection by L'Antic Colonial "Metal Hexagon Mosaics" are absolutely dazzling in this stunning Bar design.
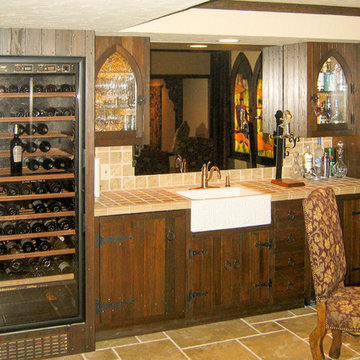
クリーブランドにある広いトラディショナルスタイルのおしゃれなウェット バー (I型、ドロップインシンク、ヴィンテージ仕上げキャビネット、タイルカウンター、ベージュキッチンパネル、セラミックタイルのキッチンパネル、セラミックタイルの床、ベージュの床) の写真
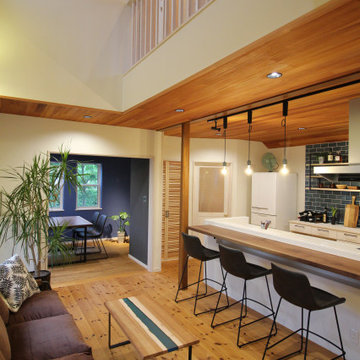
他の地域にある中くらいなアジアンスタイルのおしゃれな着席型バー (I型、一体型シンク、オープンシェルフ、白いキャビネット、タイルカウンター、青いキッチンパネル、セラミックタイルのキッチンパネル、無垢フローリング、茶色い床、茶色いキッチンカウンター) の写真
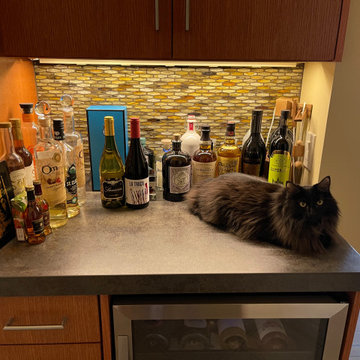
A closet and hall countertop were converted into an extension of the kitchen and became the bar. Cats love tending bar, as they can keep track of all comings and goings.
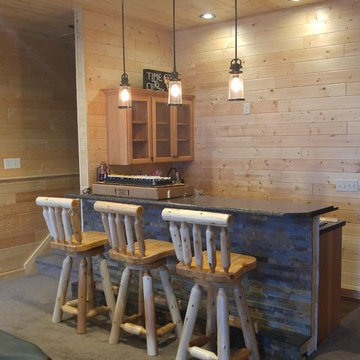
他の地域にある高級な中くらいなラスティックスタイルのおしゃれな着席型バー (I型、淡色木目調キャビネット、タイルカウンター、クッションフロア、ガラス扉のキャビネット) の写真
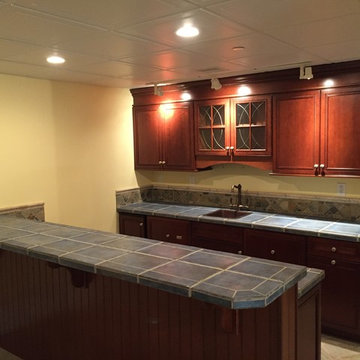
フィラデルフィアにある高級な中くらいなトラディショナルスタイルのおしゃれな着席型バー (I型、ドロップインシンク、落し込みパネル扉のキャビネット、中間色木目調キャビネット、タイルカウンター、セラミックタイルの床、マルチカラーのキッチンパネル、石タイルのキッチンパネル) の写真
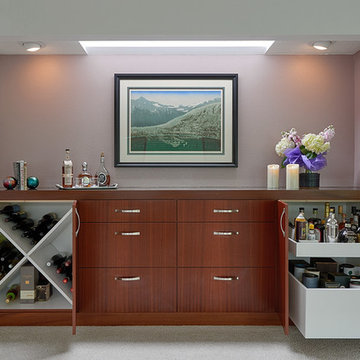
NW Architectural Photography - Dale Lang
ポートランドにある低価格の中くらいなコンテンポラリースタイルのおしゃれなホームバー (I型、フラットパネル扉のキャビネット、中間色木目調キャビネット、タイルカウンター) の写真
ポートランドにある低価格の中くらいなコンテンポラリースタイルのおしゃれなホームバー (I型、フラットパネル扉のキャビネット、中間色木目調キャビネット、タイルカウンター) の写真
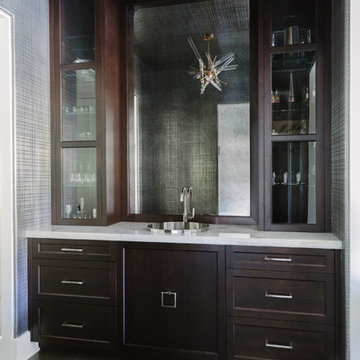
Photo Credit:
Aimée Mazzenga
シカゴにある中くらいなコンテンポラリースタイルのおしゃれなウェット バー (I型、ドロップインシンク、インセット扉のキャビネット、濃色木目調キャビネット、タイルカウンター、ミラータイルのキッチンパネル、濃色無垢フローリング、茶色い床、白いキッチンカウンター) の写真
シカゴにある中くらいなコンテンポラリースタイルのおしゃれなウェット バー (I型、ドロップインシンク、インセット扉のキャビネット、濃色木目調キャビネット、タイルカウンター、ミラータイルのキッチンパネル、濃色無垢フローリング、茶色い床、白いキッチンカウンター) の写真
広い、中くらいなホームバー (タイルカウンター、I型) の写真
1