ホームバー (珪岩カウンター、塗装フローリング、合板フローリング、クッションフロア) の写真
絞り込み:
資材コスト
並び替え:今日の人気順
写真 1〜20 枚目(全 214 枚)
1/5

ミルウォーキーにある高級な巨大なトランジショナルスタイルのおしゃれなドライ バー (コの字型、シンクなし、シェーカースタイル扉のキャビネット、白いキャビネット、珪岩カウンター、青いキッチンパネル、ガラスタイルのキッチンパネル、クッションフロア、茶色い床、白いキッチンカウンター) の写真

Blue custom cabinets, brick, lighting and quartz counters!
ミネアポリスにある高級な中くらいなトランジショナルスタイルのおしゃれなウェット バー (ll型、アンダーカウンターシンク、青いキャビネット、珪岩カウンター、レンガのキッチンパネル、クッションフロア、茶色い床、白いキッチンカウンター、ガラス扉のキャビネット、オレンジのキッチンパネル) の写真
ミネアポリスにある高級な中くらいなトランジショナルスタイルのおしゃれなウェット バー (ll型、アンダーカウンターシンク、青いキャビネット、珪岩カウンター、レンガのキッチンパネル、クッションフロア、茶色い床、白いキッチンカウンター、ガラス扉のキャビネット、オレンジのキッチンパネル) の写真

ミネアポリスにある中くらいなトランジショナルスタイルのおしゃれなホームバー (L型、フラットパネル扉のキャビネット、白いキャビネット、珪岩カウンター、グレーのキッチンパネル、石スラブのキッチンパネル、クッションフロア、茶色い床、グレーのキッチンカウンター) の写真

マイアミにある高級な中くらいなモダンスタイルのおしゃれなウェット バー (I型、アンダーカウンターシンク、シェーカースタイル扉のキャビネット、グレーのキャビネット、珪岩カウンター、白いキッチンパネル、クオーツストーンのキッチンパネル、クッションフロア、グレーの床、黒いキッチンカウンター) の写真
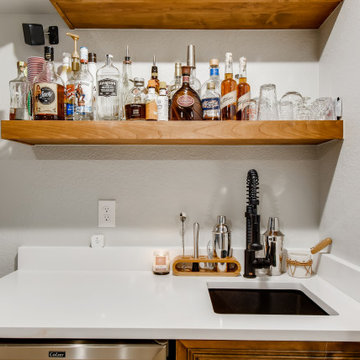
This basement wet bar has brown cabinets with a metallic black handle and a white, quartz countertop. A black undermounted sink with a metallic black faucet sits on the right of the wet bar. On the left of the wet bar is a stainless steel beverage cooler. Above the wet bar are two wooden brown shelves for extra decorative storage. The walls are gray with large white trim and the flooring is a light gray vinyl.
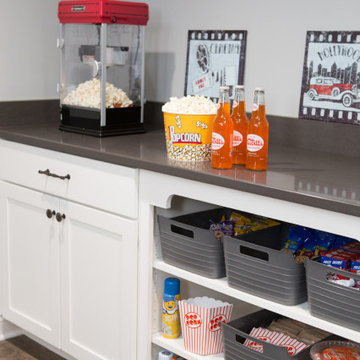
The snack bar is fully-stocked with movie treats, including 20 or so popcorn flavorings!
シカゴにあるお手頃価格の中くらいなトランジショナルスタイルのおしゃれなホームバー (I型、シェーカースタイル扉のキャビネット、白いキャビネット、珪岩カウンター、クッションフロア、茶色い床、グレーのキッチンカウンター) の写真
シカゴにあるお手頃価格の中くらいなトランジショナルスタイルのおしゃれなホームバー (I型、シェーカースタイル扉のキャビネット、白いキャビネット、珪岩カウンター、クッションフロア、茶色い床、グレーのキッチンカウンター) の写真
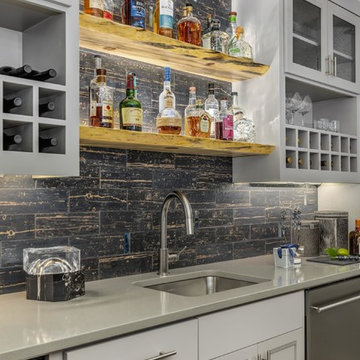
This home bar is as elegant as it is functional. From the live edge shelving to the built in wine storage there is a spot for everything.
ポートランドにあるラグジュアリーな中くらいなコンテンポラリースタイルのおしゃれなウェット バー (I型、アンダーカウンターシンク、シェーカースタイル扉のキャビネット、珪岩カウンター、黒いキッチンパネル、サブウェイタイルのキッチンパネル、クッションフロア、グレーのキッチンカウンター、茶色い床) の写真
ポートランドにあるラグジュアリーな中くらいなコンテンポラリースタイルのおしゃれなウェット バー (I型、アンダーカウンターシンク、シェーカースタイル扉のキャビネット、珪岩カウンター、黒いキッチンパネル、サブウェイタイルのキッチンパネル、クッションフロア、グレーのキッチンカウンター、茶色い床) の写真

Clients goals were to have a full wet bar to entertain family and friends. Must haves were a two tap kegerator, full fridge, ice maker, and microwave. They also wanted open shelves and glass cabinet doors to display their glassware and bottle collections.
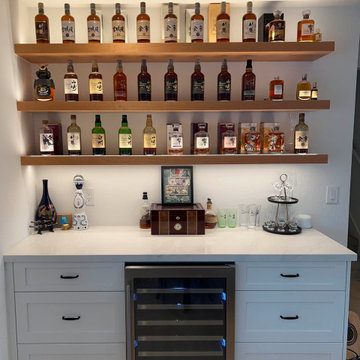
custom floating shelves to display Japanese whiskey collection above dry bar and wine fridge
サンフランシスコにあるコンテンポラリースタイルのおしゃれなドライ バー (I型、ウォールシェルフ、白いキャビネット、珪岩カウンター、白いキッチンパネル、クッションフロア、白いキッチンカウンター) の写真
サンフランシスコにあるコンテンポラリースタイルのおしゃれなドライ バー (I型、ウォールシェルフ、白いキャビネット、珪岩カウンター、白いキッチンパネル、クッションフロア、白いキッチンカウンター) の写真

Bar backsplash details.
Photo Credit : Karyn Millet
サンディエゴにあるラグジュアリーな中くらいなトランジショナルスタイルのおしゃれなウェット バー (I型、一体型シンク、フラットパネル扉のキャビネット、黒いキャビネット、珪岩カウンター、グレーのキッチンパネル、ガラスタイルのキッチンパネル、塗装フローリング、黒い床、グレーのキッチンカウンター) の写真
サンディエゴにあるラグジュアリーな中くらいなトランジショナルスタイルのおしゃれなウェット バー (I型、一体型シンク、フラットパネル扉のキャビネット、黒いキャビネット、珪岩カウンター、グレーのキッチンパネル、ガラスタイルのキッチンパネル、塗装フローリング、黒い床、グレーのキッチンカウンター) の写真

Custom Cabinets with Shaker Door Style in Sherwin Williams SW7069 Iron Ore, Cabinet Hardware: Amerok Riva in Graphite, Backsplash: 3 x 6 Subway Tile, Upper Bar Top: Concrete, Lower Bar Top: Silestone Quartz Lagoon, Custom Gas Pipe and Reclaimed Wood Wine Racks, Sink: Native Trails Concrete Bar Sink in Ash, Reclaimed Wood Beams, Restoration Hardware Pendants, Alyssa Lee Photography

From the initial meeting, a space for bar glasses and a serving area was requested by the client when they entertain their friends and family. Their last kitchen lacked a space for sterling silver ware, placemats and tablecloths. The soft close drawers with full extension allow for easy access to her most precious possessions. The quartzite countertops and back splash create a beautiful ambience and allow for ease when using this space as a bar or serving area. The glasses will show center stage behind the seeded glass doors and glass shelves with Led puck lights. The dark coffee bean stain blends beautifully with the dark custom blend stain on the floors. The second phase of this project will be new furnishings for the living room that accompanies this beautiful new kitchen and will add various shades of dark finishes.
Design Connection, Inc. provided- Kitchen design, space planning, elevations, tile, plumbing, cabinet design, counter top selections, bar stools, and installation of all products including project management.
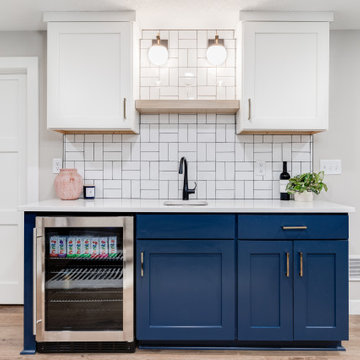
We love finishing basements and this one was no exception. Creating a new family friendly space from dark and dingy is always so rewarding.
Tschida Construction facilitated the construction end and we made sure even though it was a small space, we had some big style. The slat stairwell feature males the space feel more open and spacious and the artisan tile in a basketweave pattern elevates the space.
Installing luxury vinyl plank on the floor in a warm brown undertone and light wall color also makes the space feel less basement and a more open and airy.
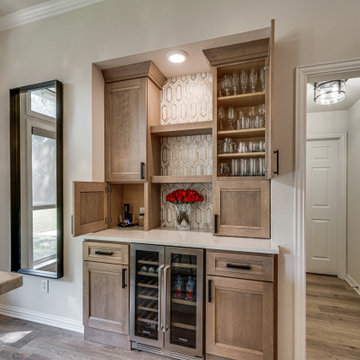
ダラスにあるお手頃価格の小さなおしゃれなウェット バー (シェーカースタイル扉のキャビネット、淡色木目調キャビネット、珪岩カウンター、マルチカラーのキッチンパネル、セラミックタイルのキッチンパネル、クッションフロア、マルチカラーの床、白いキッチンカウンター) の写真

A live edge bar height counter to match the live edge shelves above the bar.
ポートランドにあるラグジュアリーな中くらいなコンテンポラリースタイルのおしゃれなウェット バー (I型、アンダーカウンターシンク、シェーカースタイル扉のキャビネット、グレーのキャビネット、珪岩カウンター、黒いキッチンパネル、サブウェイタイルのキッチンパネル、クッションフロア、茶色い床、グレーのキッチンカウンター) の写真
ポートランドにあるラグジュアリーな中くらいなコンテンポラリースタイルのおしゃれなウェット バー (I型、アンダーカウンターシンク、シェーカースタイル扉のキャビネット、グレーのキャビネット、珪岩カウンター、黒いキッチンパネル、サブウェイタイルのキッチンパネル、クッションフロア、茶色い床、グレーのキッチンカウンター) の写真

A perfect nook for that coffee and tea station, or side bar when entertaining in the formal dining area, the simplicity of the side bar greats visitors as they enter from the front door. The clean, sleek lines, and organic textures give a glimpse of what is to come once one turns the corner and enters the kitchen.
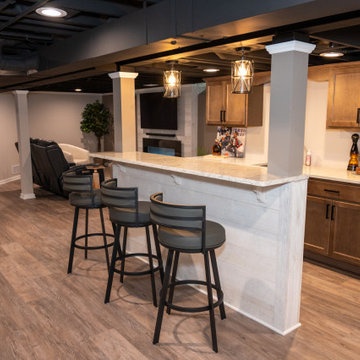
デトロイトにある低価格の中くらいなトラディショナルスタイルのおしゃれなウェット バー (ll型、珪岩カウンター、クッションフロア、茶色い床、白いキッチンカウンター) の写真
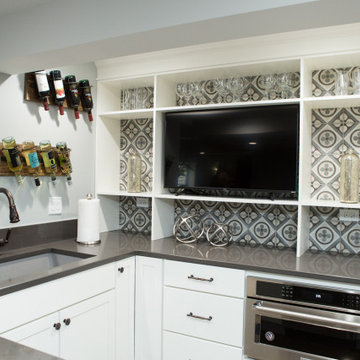
Patterned gray, white, and blue porcelain backsplash behind the open shelving of the wet bar.
シカゴにある高級な広いトランジショナルスタイルのおしゃれなウェット バー (コの字型、アンダーカウンターシンク、シェーカースタイル扉のキャビネット、白いキャビネット、珪岩カウンター、マルチカラーのキッチンパネル、磁器タイルのキッチンパネル、クッションフロア、茶色い床、グレーのキッチンカウンター) の写真
シカゴにある高級な広いトランジショナルスタイルのおしゃれなウェット バー (コの字型、アンダーカウンターシンク、シェーカースタイル扉のキャビネット、白いキャビネット、珪岩カウンター、マルチカラーのキッチンパネル、磁器タイルのキッチンパネル、クッションフロア、茶色い床、グレーのキッチンカウンター) の写真

ミネアポリスにある高級な中くらいなカントリー風のおしゃれなウェット バー (ll型、アンダーカウンターシンク、落し込みパネル扉のキャビネット、黒いキャビネット、珪岩カウンター、白いキッチンパネル、サブウェイタイルのキッチンパネル、クッションフロア、茶色い床、白いキッチンカウンター) の写真

Part of a multi-room project consisting of: kitchen, utility, media furniture, entrance hall and master bedroom furniture, situated within a modern renovation of a traditional stone built lodge on the outskirts of county Durham. the clean lines of our contemporary linear range of furniture -finished in pale grey and anthracite, provide a minimalist feel while contrasting elements emulating reclaimed oak add a touch of warmth and a subtle nod to the property’s rural surroundings.
ホームバー (珪岩カウンター、塗装フローリング、合板フローリング、クッションフロア) の写真
1