ホームバー (珪岩カウンター、淡色無垢フローリング、無垢フローリング、塗装フローリング) の写真
絞り込み:
資材コスト
並び替え:今日の人気順
写真 1〜20 枚目(全 860 枚)
1/5

A young family moving from NYC tackled a makeover of their young colonial revival home to make it feel more personal. The kitchen area was quite spacious but needed a facelift and a banquette for breakfast. Painted cabinetry matched to Benjamin Moore’s Light Pewter is balanced by Benjamin Moore Ocean Floor on the island. Mixed metals on the lighting by Allied Maker, faucets and hardware and custom tile by Pratt and Larson make the space feel organic and personal. Photos Adam Macchia. For more information, you may visit our website at www.studiodearborn.com or email us at info@studiodearborn.com.

Custom built dry bar serves the living room and kitchen and features a liquor bottle roll-out shelf.
Beautiful Custom Cabinetry by Ayr Cabinet Co. Tile by Halsey Tile Co.; Hardwood Flooring by Hoosier Hardwood Floors, LLC; Lighting by Kendall Lighting Center; Design by Nanci Wirt of N. Wirt Design & Gallery; Images by Marie Martin Kinney; General Contracting by Martin Bros. Contracting, Inc.
Products: Bar and Murphy Bed Cabinets - Walnut stained custom cabinetry. Vicostone Quartz in Bella top on the bar. Glazzio/Magical Forest Collection in Crystal Lagoon tile on the bar backsplash.

GC: Ekren Construction
Photography: Tiffany Ringwald
シャーロットにある小さなトランジショナルスタイルのおしゃれなドライ バー (I型、シンクなし、シェーカースタイル扉のキャビネット、黒いキャビネット、珪岩カウンター、黒いキッチンパネル、木材のキッチンパネル、無垢フローリング、茶色い床、黒いキッチンカウンター) の写真
シャーロットにある小さなトランジショナルスタイルのおしゃれなドライ バー (I型、シンクなし、シェーカースタイル扉のキャビネット、黒いキャビネット、珪岩カウンター、黒いキッチンパネル、木材のキッチンパネル、無垢フローリング、茶色い床、黒いキッチンカウンター) の写真

Designed by Chris Chumbley, USI Remodeling.
Kitchen remodeling is a personal choice that allows individuals to create space that aligns with their style preferences, functional requirements and lifestyle changes.
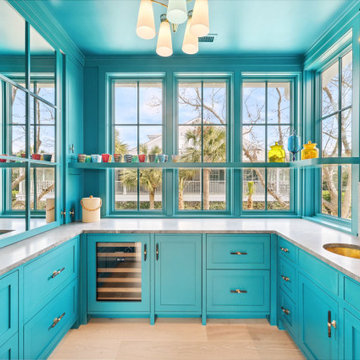
Bright inset cabinetry and panel-ready appliances make a huge statement in this wet bar. Other features are Quartzite countertops, custom horn hardware, floating shelves and brass Waterworks hardware.
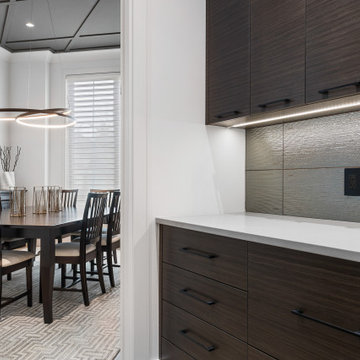
THIS SMALL BUTLERS PANTRY LEADS INTO THE DINIG FROM THE KITCHEN, WE DESIGNED IT TO HAVE A LITTLE POP OF PUN WITH THE BACKSPLASH THAT TIES INTO THE SAME TONES AS THE CEILING IN THE DINING.
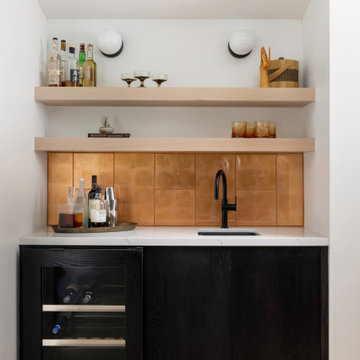
Black stained wooden wet bar with copper tile backsplash, matte black hardware, round milk glass sconces, and a built in fridge.
サクラメントにある高級な小さなモダンスタイルのおしゃれなウェット バー (I型、アンダーカウンターシンク、フラットパネル扉のキャビネット、黒いキャビネット、珪岩カウンター、オレンジのキッチンパネル、ガラスタイルのキッチンパネル、淡色無垢フローリング、ベージュの床、白いキッチンカウンター) の写真
サクラメントにある高級な小さなモダンスタイルのおしゃれなウェット バー (I型、アンダーカウンターシンク、フラットパネル扉のキャビネット、黒いキャビネット、珪岩カウンター、オレンジのキッチンパネル、ガラスタイルのキッチンパネル、淡色無垢フローリング、ベージュの床、白いキッチンカウンター) の写真

The wet bar includes a built-in wine cooler and a highlight in this stunning kitchen renovation is the ceiling hung glass and metal shelving unit that is truly a piece of art.

ソルトレイクシティにある高級な中くらいなカントリー風のおしゃれなウェット バー (I型、アンダーカウンターシンク、インセット扉のキャビネット、茶色いキャビネット、珪岩カウンター、白いキッチンパネル、木材のキッチンパネル、淡色無垢フローリング、ベージュの床、ベージュのキッチンカウンター) の写真

Heath tile
Farrow and Ball Inchyra cabinets
Vintage stools, Sub Zero Appliances
ロサンゼルスにある小さなトラディショナルスタイルのおしゃれなホームバー (I型、オープンシェルフ、グレーのキャビネット、珪岩カウンター、ベージュキッチンパネル、無垢フローリング、茶色い床、白いキッチンカウンター) の写真
ロサンゼルスにある小さなトラディショナルスタイルのおしゃれなホームバー (I型、オープンシェルフ、グレーのキャビネット、珪岩カウンター、ベージュキッチンパネル、無垢フローリング、茶色い床、白いキッチンカウンター) の写真

New custom bar and wine cellar! Shiplap around the island and in the wine cellar, wallpaper backsplash, quartz countertops and RH pendants!
ミネアポリスにある高級な中くらいなトランジショナルスタイルのおしゃれな着席型バー (グレーのキャビネット、珪岩カウンター、淡色無垢フローリング、ガラス扉のキャビネット、ベージュキッチンパネル、ベージュの床) の写真
ミネアポリスにある高級な中くらいなトランジショナルスタイルのおしゃれな着席型バー (グレーのキャビネット、珪岩カウンター、淡色無垢フローリング、ガラス扉のキャビネット、ベージュキッチンパネル、ベージュの床) の写真

The homeowner felt closed-in with a small entry to the kitchen which blocked off all visual and audio connections to the rest of the first floor. The small and unimportant entry to the kitchen created a bottleneck of circulation between rooms. Our goal was to create an open connection between 1st floor rooms, make the kitchen a focal point and improve general circulation.
We removed the major wall between the kitchen & dining room to open up the site lines and expose the full extent of the first floor. We created a new cased opening that framed the kitchen and made the rear Palladian style windows a focal point. White cabinetry was used to keep the kitchen bright and a sharp contrast against the wood floors and exposed brick. We painted the exposed wood beams white to highlight the hand-hewn character.
The open kitchen has created a social connection throughout the entire first floor. The communal effect brings this family of four closer together for all occasions. The island table has become the hearth where the family begins and ends there day. It's the perfect room for breaking bread in the most casual and communal way.

Such an exciting transformation for this sweet family. A modern take on Southwest design has us swooning over these neutrals with bold and fun pops of color and accents that showcase the gorgeous footprint of this kitchen, dining, and drop zone to expertly tuck away the belonging of a busy family!
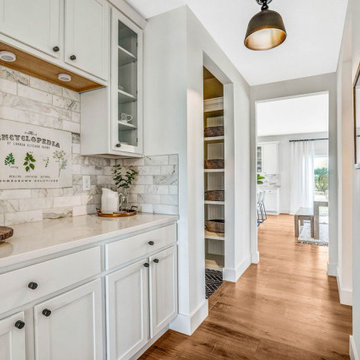
コロンバスにあるお手頃価格の広いカントリー風のおしゃれなドライ バー (ll型、ガラス扉のキャビネット、白いキャビネット、珪岩カウンター、白いキッチンパネル、大理石のキッチンパネル、無垢フローリング、白いキッチンカウンター) の写真

オースティンにあるモダンスタイルのおしゃれなウェット バー (I型、インセット扉のキャビネット、濃色木目調キャビネット、珪岩カウンター、白いキッチンパネル、石スラブのキッチンパネル、無垢フローリング、白いキッチンカウンター) の写真
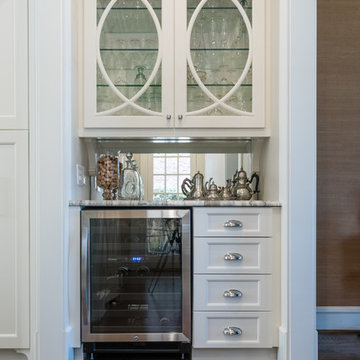
Karen Dorsey Photography
ヒューストンにある小さなトランジショナルスタイルのおしゃれなホームバー (I型、シンクなし、ガラス扉のキャビネット、白いキャビネット、珪岩カウンター、グレーのキッチンパネル、ミラータイルのキッチンパネル、無垢フローリング) の写真
ヒューストンにある小さなトランジショナルスタイルのおしゃれなホームバー (I型、シンクなし、ガラス扉のキャビネット、白いキャビネット、珪岩カウンター、グレーのキッチンパネル、ミラータイルのキッチンパネル、無垢フローリング) の写真
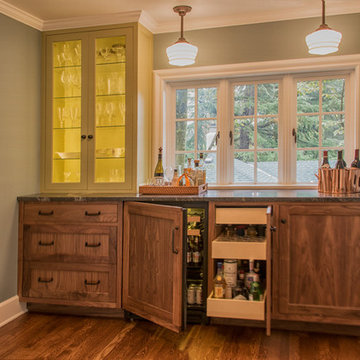
Butler's pantry also functions as a bar with a drinks refrigerator and pullout drawers for liquor, etc.
Photo by David Hiser
ポートランドにあるトラディショナルスタイルのおしゃれなウェット バー (I型、シェーカースタイル扉のキャビネット、中間色木目調キャビネット、珪岩カウンター、無垢フローリング) の写真
ポートランドにあるトラディショナルスタイルのおしゃれなウェット バー (I型、シェーカースタイル扉のキャビネット、中間色木目調キャビネット、珪岩カウンター、無垢フローリング) の写真

リッチモンドにある中くらいなビーチスタイルのおしゃれなウェット バー (I型、アンダーカウンターシンク、インセット扉のキャビネット、青いキャビネット、珪岩カウンター、白いキッチンパネル、モザイクタイルのキッチンパネル、無垢フローリング、茶色い床、白いキッチンカウンター) の写真

This creative walkway is made usable right off the kitchen where extra storage, wine cooler and bar space are the highlights. Library ladder helps makes those various bar items more accessible.

GC: Ekren Construction
Photography: Tiffany Ringwald
シャーロットにある小さなトランジショナルスタイルのおしゃれなドライ バー (I型、シンクなし、シェーカースタイル扉のキャビネット、黒いキャビネット、珪岩カウンター、黒いキッチンパネル、木材のキッチンパネル、無垢フローリング、茶色い床、黒いキッチンカウンター) の写真
シャーロットにある小さなトランジショナルスタイルのおしゃれなドライ バー (I型、シンクなし、シェーカースタイル扉のキャビネット、黒いキャビネット、珪岩カウンター、黒いキッチンパネル、木材のキッチンパネル、無垢フローリング、茶色い床、黒いキッチンカウンター) の写真
ホームバー (珪岩カウンター、淡色無垢フローリング、無垢フローリング、塗装フローリング) の写真
1