ホームバー (クオーツストーンカウンター、マルチカラーの床、I型) の写真
絞り込み:
資材コスト
並び替え:今日の人気順
写真 1〜20 枚目(全 52 枚)
1/4

This bold blue wet bar remodel in San Juan Capistrano features floating shelves and a beverage center tucked under the countertop with cabinet storage.
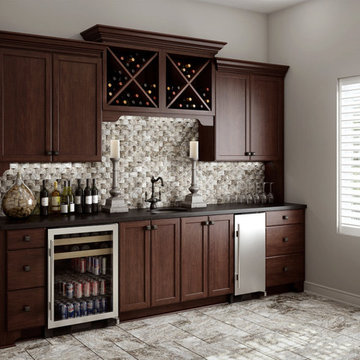
他の地域にある中くらいなトランジショナルスタイルのおしゃれなウェット バー (I型、アンダーカウンターシンク、シェーカースタイル扉のキャビネット、濃色木目調キャビネット、クオーツストーンカウンター、マルチカラーのキッチンパネル、石タイルのキッチンパネル、大理石の床、マルチカラーの床、黒いキッチンカウンター) の写真

Basement Wet bar
カルガリーにあるお手頃価格の中くらいなインダストリアルスタイルのおしゃれなウェット バー (I型、アンダーカウンターシンク、フラットパネル扉のキャビネット、白いキャビネット、クオーツストーンカウンター、グレーのキッチンパネル、セラミックタイルのキッチンパネル、クッションフロア、マルチカラーの床、白いキッチンカウンター) の写真
カルガリーにあるお手頃価格の中くらいなインダストリアルスタイルのおしゃれなウェット バー (I型、アンダーカウンターシンク、フラットパネル扉のキャビネット、白いキャビネット、クオーツストーンカウンター、グレーのキッチンパネル、セラミックタイルのキッチンパネル、クッションフロア、マルチカラーの床、白いキッチンカウンター) の写真

H Creations - Adam McGrath
キャンベラにある中くらいなコンテンポラリースタイルのおしゃれなウェット バー (I型、アンダーカウンターシンク、フラットパネル扉のキャビネット、黒いキャビネット、クオーツストーンカウンター、レンガのキッチンパネル、クッションフロア、マルチカラーの床、グレーのキッチンカウンター、赤いキッチンパネル) の写真
キャンベラにある中くらいなコンテンポラリースタイルのおしゃれなウェット バー (I型、アンダーカウンターシンク、フラットパネル扉のキャビネット、黒いキャビネット、クオーツストーンカウンター、レンガのキッチンパネル、クッションフロア、マルチカラーの床、グレーのキッチンカウンター、赤いキッチンパネル) の写真
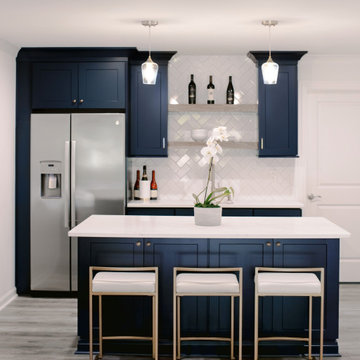
アトランタにあるお手頃価格の小さなビーチスタイルのおしゃれなホームバー (I型、シェーカースタイル扉のキャビネット、青いキャビネット、クオーツストーンカウンター、白いキッチンパネル、セラミックタイルのキッチンパネル、ラミネートの床、マルチカラーの床、白いキッチンカウンター) の写真
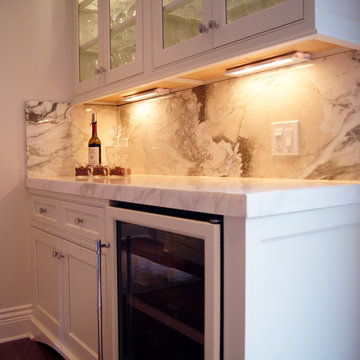
ニューヨークにあるお手頃価格の小さなトランジショナルスタイルのおしゃれなウェット バー (I型、シンクなし、シェーカースタイル扉のキャビネット、白いキャビネット、クオーツストーンカウンター、ベージュキッチンパネル、大理石のキッチンパネル、無垢フローリング、マルチカラーの床) の写真
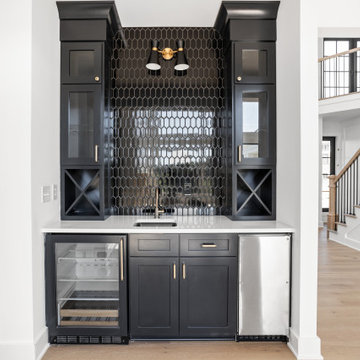
Wet bar located in family room with shaker cabinets, black ceramic tile backsplash, champagne bronze fixtures, and quartz countertops.
インディアナポリスにある高級な小さなトランジショナルスタイルのおしゃれなウェット バー (I型、アンダーカウンターシンク、シェーカースタイル扉のキャビネット、黒いキャビネット、クオーツストーンカウンター、黒いキッチンパネル、セラミックタイルのキッチンパネル、淡色無垢フローリング、マルチカラーの床、白いキッチンカウンター) の写真
インディアナポリスにある高級な小さなトランジショナルスタイルのおしゃれなウェット バー (I型、アンダーカウンターシンク、シェーカースタイル扉のキャビネット、黒いキャビネット、クオーツストーンカウンター、黒いキッチンパネル、セラミックタイルのキッチンパネル、淡色無垢フローリング、マルチカラーの床、白いキッチンカウンター) の写真
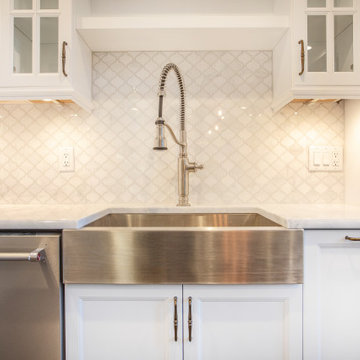
Custom Home Bar in New Jersey.
ニューヨークにある中くらいなトランジショナルスタイルのおしゃれなウェット バー (I型、アンダーカウンターシンク、シェーカースタイル扉のキャビネット、白いキャビネット、クオーツストーンカウンター、ベージュキッチンパネル、モザイクタイルのキッチンパネル、無垢フローリング、マルチカラーの床、白いキッチンカウンター) の写真
ニューヨークにある中くらいなトランジショナルスタイルのおしゃれなウェット バー (I型、アンダーカウンターシンク、シェーカースタイル扉のキャビネット、白いキャビネット、クオーツストーンカウンター、ベージュキッチンパネル、モザイクタイルのキッチンパネル、無垢フローリング、マルチカラーの床、白いキッチンカウンター) の写真
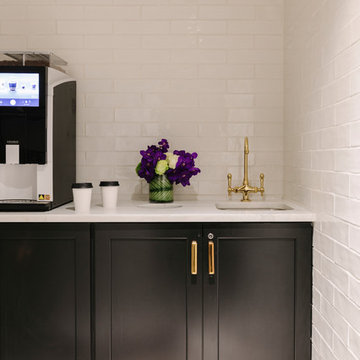
Aimee Mazzenga
シカゴにある小さなトランジショナルスタイルのおしゃれなウェット バー (I型、アンダーカウンターシンク、シェーカースタイル扉のキャビネット、黒いキャビネット、クオーツストーンカウンター、白いキッチンパネル、サブウェイタイルのキッチンパネル、マルチカラーの床、白いキッチンカウンター) の写真
シカゴにある小さなトランジショナルスタイルのおしゃれなウェット バー (I型、アンダーカウンターシンク、シェーカースタイル扉のキャビネット、黒いキャビネット、クオーツストーンカウンター、白いキッチンパネル、サブウェイタイルのキッチンパネル、マルチカラーの床、白いキッチンカウンター) の写真
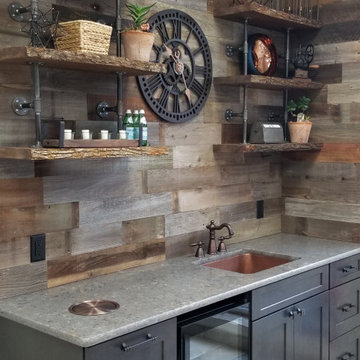
シカゴにある中くらいなラスティックスタイルのおしゃれなウェット バー (I型、アンダーカウンターシンク、シェーカースタイル扉のキャビネット、濃色木目調キャビネット、クオーツストーンカウンター、マルチカラーのキッチンパネル、木材のキッチンパネル、セラミックタイルの床、マルチカラーの床、マルチカラーのキッチンカウンター) の写真
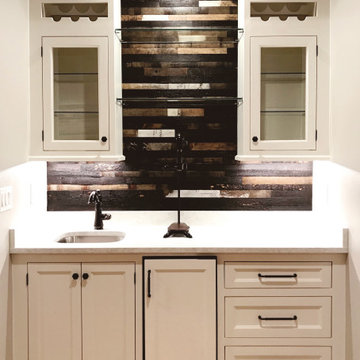
ヒューストンにある高級な小さなカントリー風のおしゃれなウェット バー (I型、アンダーカウンターシンク、落し込みパネル扉のキャビネット、白いキャビネット、クオーツストーンカウンター、マルチカラーのキッチンパネル、木材のキッチンパネル、無垢フローリング、マルチカラーの床、白いキッチンカウンター) の写真

Completed in 2019, this is a home we completed for client who initially engaged us to remodeled their 100 year old classic craftsman bungalow on Seattle’s Queen Anne Hill. During our initial conversation, it became readily apparent that their program was much larger than a remodel could accomplish and the conversation quickly turned toward the design of a new structure that could accommodate a growing family, a live-in Nanny, a variety of entertainment options and an enclosed garage – all squeezed onto a compact urban corner lot.
Project entitlement took almost a year as the house size dictated that we take advantage of several exceptions in Seattle’s complex zoning code. After several meetings with city planning officials, we finally prevailed in our arguments and ultimately designed a 4 story, 3800 sf house on a 2700 sf lot. The finished product is light and airy with a large, open plan and exposed beams on the main level, 5 bedrooms, 4 full bathrooms, 2 powder rooms, 2 fireplaces, 4 climate zones, a huge basement with a home theatre, guest suite, climbing gym, and an underground tavern/wine cellar/man cave. The kitchen has a large island, a walk-in pantry, a small breakfast area and access to a large deck. All of this program is capped by a rooftop deck with expansive views of Seattle’s urban landscape and Lake Union.
Unfortunately for our clients, a job relocation to Southern California forced a sale of their dream home a little more than a year after they settled in after a year project. The good news is that in Seattle’s tight housing market, in less than a week they received several full price offers with escalator clauses which allowed them to turn a nice profit on the deal.
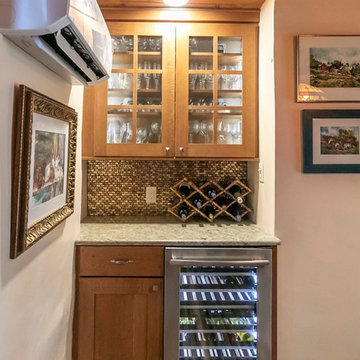
Poulin Design Center
アルバカーキにあるお手頃価格の小さなトランジショナルスタイルのおしゃれなウェット バー (I型、アンダーカウンターシンク、シェーカースタイル扉のキャビネット、中間色木目調キャビネット、クオーツストーンカウンター、茶色いキッチンパネル、セラミックタイルのキッチンパネル、磁器タイルの床、マルチカラーの床、ベージュのキッチンカウンター) の写真
アルバカーキにあるお手頃価格の小さなトランジショナルスタイルのおしゃれなウェット バー (I型、アンダーカウンターシンク、シェーカースタイル扉のキャビネット、中間色木目調キャビネット、クオーツストーンカウンター、茶色いキッチンパネル、セラミックタイルのキッチンパネル、磁器タイルの床、マルチカラーの床、ベージュのキッチンカウンター) の写真
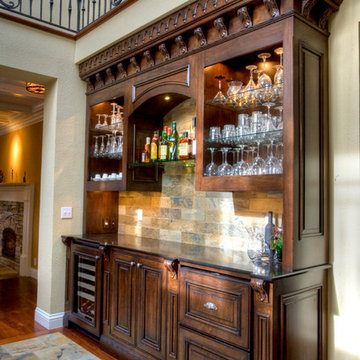
Photos by Family Ink
サンフランシスコにある中くらいなトラディショナルスタイルのおしゃれなウェット バー (I型、シンクなし、落し込みパネル扉のキャビネット、濃色木目調キャビネット、クオーツストーンカウンター、茶色いキッチンパネル、石タイルのキッチンパネル、スレートの床、マルチカラーの床) の写真
サンフランシスコにある中くらいなトラディショナルスタイルのおしゃれなウェット バー (I型、シンクなし、落し込みパネル扉のキャビネット、濃色木目調キャビネット、クオーツストーンカウンター、茶色いキッチンパネル、石タイルのキッチンパネル、スレートの床、マルチカラーの床) の写真
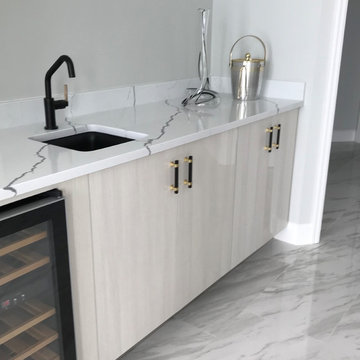
Beachfront Bar Contempo Remodel
ワシントンD.C.にあるお手頃価格の中くらいなコンテンポラリースタイルのおしゃれなウェット バー (I型、アンダーカウンターシンク、フラットパネル扉のキャビネット、グレーのキャビネット、クオーツストーンカウンター、マルチカラーのキッチンパネル、石スラブのキッチンパネル、セラミックタイルの床、マルチカラーの床、マルチカラーのキッチンカウンター) の写真
ワシントンD.C.にあるお手頃価格の中くらいなコンテンポラリースタイルのおしゃれなウェット バー (I型、アンダーカウンターシンク、フラットパネル扉のキャビネット、グレーのキャビネット、クオーツストーンカウンター、マルチカラーのキッチンパネル、石スラブのキッチンパネル、セラミックタイルの床、マルチカラーの床、マルチカラーのキッチンカウンター) の写真
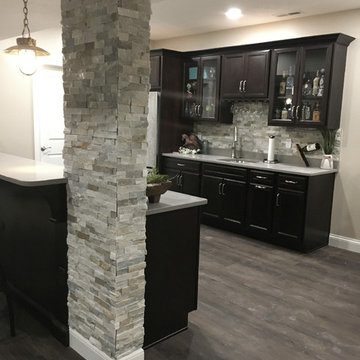
We have a stunning new home project. This home uses Marsh Furniture cabinets through out the home to create a very modern farmhouse look. Clean whites and rich espresso stains are found all through the home to create a clean look while still providing some contrast with the dark espresso stain.
Designer: Aaron Mauk
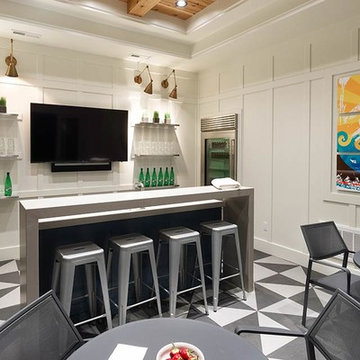
ソルトレイクシティにある中くらいなカントリー風のおしゃれな着席型バー (I型、オープンシェルフ、クオーツストーンカウンター、白いキッチンパネル、木材のキッチンパネル、クッションフロア、マルチカラーの床、白いキッチンカウンター) の写真
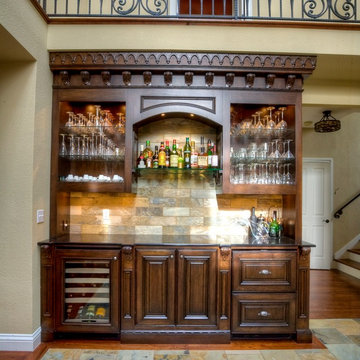
Photos by Family Ink
サンフランシスコにある中くらいなトラディショナルスタイルのおしゃれなウェット バー (I型、シンクなし、落し込みパネル扉のキャビネット、濃色木目調キャビネット、クオーツストーンカウンター、茶色いキッチンパネル、石タイルのキッチンパネル、スレートの床、マルチカラーの床) の写真
サンフランシスコにある中くらいなトラディショナルスタイルのおしゃれなウェット バー (I型、シンクなし、落し込みパネル扉のキャビネット、濃色木目調キャビネット、クオーツストーンカウンター、茶色いキッチンパネル、石タイルのキッチンパネル、スレートの床、マルチカラーの床) の写真
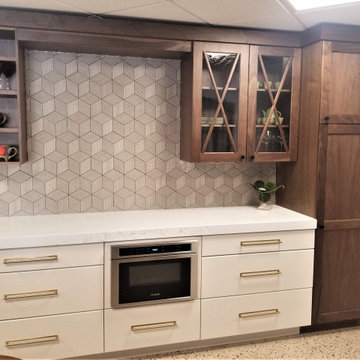
Superior frameless cabinetry in walnut Spice and Meringue paint. This display features open and finished cabinetry on the wall cabinets tied into a tall pantry with roll-outs. The base cabinets are all full-extension drawers in a slab paint finish.
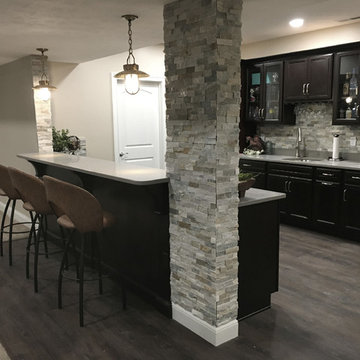
We have a stunning new home project. This home uses Marsh Furniture cabinets through out the home to create a very modern farmhouse look. Clean whites and rich espresso stains are found all through the home to create a clean look while still providing some contrast with the dark espresso stain.
Designer: Aaron Mauk
ホームバー (クオーツストーンカウンター、マルチカラーの床、I型) の写真
1