ホームバー (コンクリートカウンター、L型、I型) の写真
絞り込み:
資材コスト
並び替え:今日の人気順
写真 1〜20 枚目(全 220 枚)
1/4

2nd bar area for this home. Located as part of their foyer for entertaining purposes.
ミルウォーキーにあるラグジュアリーな巨大なミッドセンチュリースタイルのおしゃれなウェット バー (I型、アンダーカウンターシンク、フラットパネル扉のキャビネット、黒いキャビネット、コンクリートカウンター、黒いキッチンパネル、ガラスタイルのキッチンパネル、磁器タイルの床、グレーの床、黒いキッチンカウンター) の写真
ミルウォーキーにあるラグジュアリーな巨大なミッドセンチュリースタイルのおしゃれなウェット バー (I型、アンダーカウンターシンク、フラットパネル扉のキャビネット、黒いキャビネット、コンクリートカウンター、黒いキッチンパネル、ガラスタイルのキッチンパネル、磁器タイルの床、グレーの床、黒いキッチンカウンター) の写真

他の地域にあるお手頃価格の中くらいなトランジショナルスタイルのおしゃれなウェット バー (I型、アンダーカウンターシンク、フラットパネル扉のキャビネット、淡色木目調キャビネット、コンクリートカウンター、黒いキッチンパネル、磁器タイルのキッチンパネル、コンクリートの床、白い床、黒いキッチンカウンター) の写真

Modern Outdoor Kitchen designed and built by Hochuli Design and Remodeling Team to accommodate a family who enjoys spending most of their time outdoors.
Photos by: Ryan WIlson

The client wanted to add in a basement bar to the living room space, so we took some unused space in the storage area and gained the bar space. We updated all of the flooring, paint and removed the living room built-ins. We also added stone to the fireplace and a mantle.

インディアナポリスにあるラグジュアリーな広いカントリー風のおしゃれなウェット バー (L型、淡色木目調キャビネット、コンクリートカウンター、マルチカラーのキッチンパネル、セラミックタイルの床、グレーの床、ミラータイルのキッチンパネル) の写真
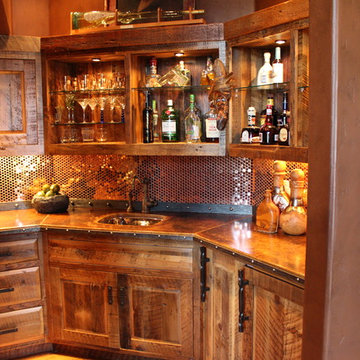
他の地域にある高級な中くらいなおしゃれなウェット バー (L型、アンダーカウンターシンク、レイズドパネル扉のキャビネット、ヴィンテージ仕上げキャビネット、コンクリートカウンター、マルチカラーのキッチンパネル、メタルタイルのキッチンパネル、濃色無垢フローリング) の写真

Mike Ortega
ヒューストンにあるラグジュアリーな広いトランジショナルスタイルのおしゃれなウェット バー (L型、アンダーカウンターシンク、シェーカースタイル扉のキャビネット、淡色木目調キャビネット、コンクリートカウンター、グレーのキッチンパネル、石スラブのキッチンパネル、トラバーチンの床) の写真
ヒューストンにあるラグジュアリーな広いトランジショナルスタイルのおしゃれなウェット バー (L型、アンダーカウンターシンク、シェーカースタイル扉のキャビネット、淡色木目調キャビネット、コンクリートカウンター、グレーのキッチンパネル、石スラブのキッチンパネル、トラバーチンの床) の写真
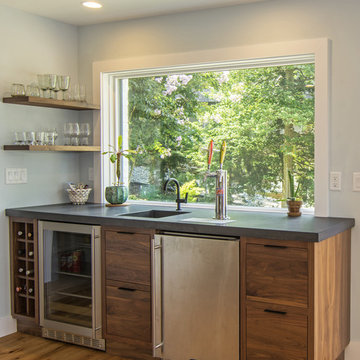
ボルチモアにあるお手頃価格の中くらいなトランジショナルスタイルのおしゃれなウェット バー (I型、一体型シンク、フラットパネル扉のキャビネット、中間色木目調キャビネット、コンクリートカウンター、淡色無垢フローリング、茶色い床) の写真
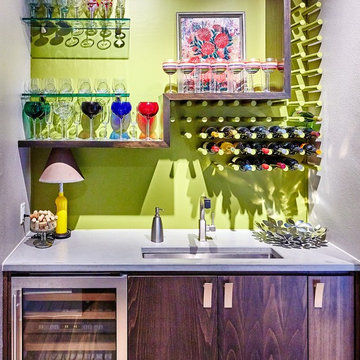
Craig Blackmon Photo
オースティンにあるお手頃価格の小さなモダンスタイルのおしゃれなウェット バー (I型、アンダーカウンターシンク、フラットパネル扉のキャビネット、濃色木目調キャビネット、コンクリートカウンター、緑のキッチンパネル) の写真
オースティンにあるお手頃価格の小さなモダンスタイルのおしゃれなウェット バー (I型、アンダーカウンターシンク、フラットパネル扉のキャビネット、濃色木目調キャビネット、コンクリートカウンター、緑のキッチンパネル) の写真
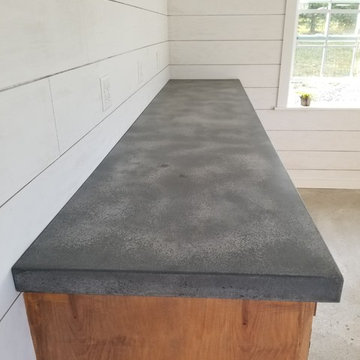
10'2'' foam core countertop with lots of movement.
ニューヨークにある高級な中くらいなラスティックスタイルのおしゃれなホームバー (I型、中間色木目調キャビネット、コンクリートカウンター、コンクリートの床、グレーの床、グレーのキッチンカウンター) の写真
ニューヨークにある高級な中くらいなラスティックスタイルのおしゃれなホームバー (I型、中間色木目調キャビネット、コンクリートカウンター、コンクリートの床、グレーの床、グレーのキッチンカウンター) の写真
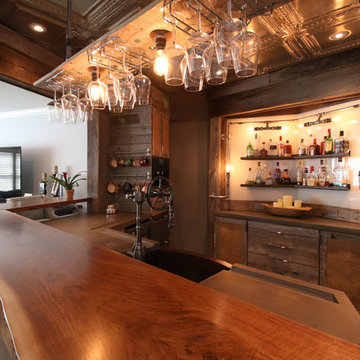
ローリーにあるラグジュアリーなラスティックスタイルのおしゃれなホームバー (L型、中間色木目調キャビネット、コンクリートカウンター、セラミックタイルの床、グレーの床) の写真
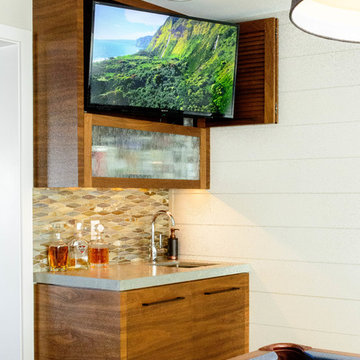
40' Sony TV for a pool table room
オレンジカウンティにある高級な広いコンテンポラリースタイルのおしゃれなウェット バー (I型、アンダーカウンターシンク、フラットパネル扉のキャビネット、淡色木目調キャビネット、コンクリートカウンター、ベージュキッチンパネル、モザイクタイルのキッチンパネル、淡色無垢フローリング、茶色い床、グレーのキッチンカウンター) の写真
オレンジカウンティにある高級な広いコンテンポラリースタイルのおしゃれなウェット バー (I型、アンダーカウンターシンク、フラットパネル扉のキャビネット、淡色木目調キャビネット、コンクリートカウンター、ベージュキッチンパネル、モザイクタイルのキッチンパネル、淡色無垢フローリング、茶色い床、グレーのキッチンカウンター) の写真
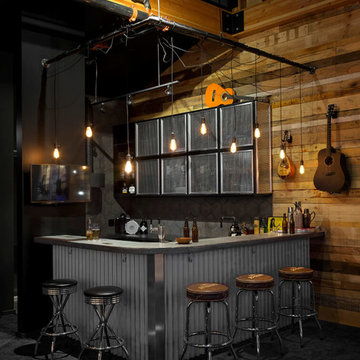
Tony Colangelo Photography. Paul Hofmann Construction Ltd.
バンクーバーにあるインダストリアルスタイルのおしゃれなホームバー (コンクリートカウンター、グレーのキッチンパネル、磁器タイルのキッチンパネル、カーペット敷き、L型、黒い床、グレーのキッチンカウンター) の写真
バンクーバーにあるインダストリアルスタイルのおしゃれなホームバー (コンクリートカウンター、グレーのキッチンパネル、磁器タイルのキッチンパネル、カーペット敷き、L型、黒い床、グレーのキッチンカウンター) の写真

アトランタにあるラグジュアリーな中くらいなトランジショナルスタイルのおしゃれなウェット バー (I型、シェーカースタイル扉のキャビネット、中間色木目調キャビネット、コンクリートカウンター、グレーのキッチンパネル、モザイクタイルのキッチンパネル、無垢フローリング、茶色い床、グレーのキッチンカウンター) の写真
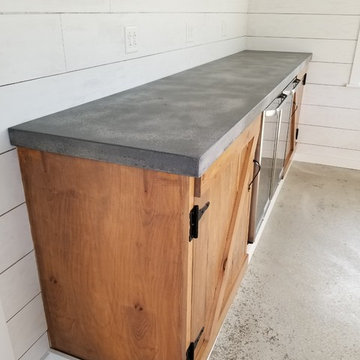
10'2'' foam core countertop with lots of movement.
ニューヨークにある高級な中くらいなラスティックスタイルのおしゃれなホームバー (I型、中間色木目調キャビネット、コンクリートカウンター、コンクリートの床、グレーの床、グレーのキッチンカウンター) の写真
ニューヨークにある高級な中くらいなラスティックスタイルのおしゃれなホームバー (I型、中間色木目調キャビネット、コンクリートカウンター、コンクリートの床、グレーの床、グレーのキッチンカウンター) の写真
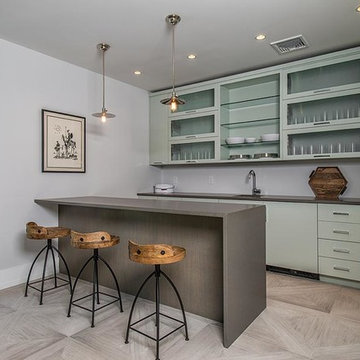
ニューヨークにあるトランジショナルスタイルのおしゃれな着席型バー (I型、フラットパネル扉のキャビネット、緑のキャビネット、コンクリートカウンター、淡色無垢フローリング、ベージュの床) の写真

他の地域にあるビーチスタイルのおしゃれなウェット バー (L型、アンダーカウンターシンク、茶色いキャビネット、コンクリートカウンター、白いキッチンパネル、木材のキッチンパネル、無垢フローリング、茶色い床、グレーのキッチンカウンター) の写真
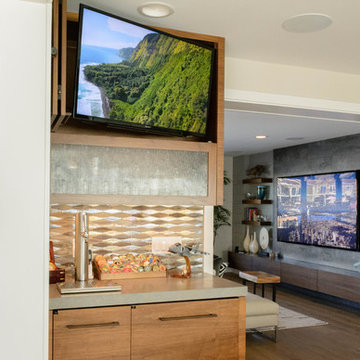
85'' Sony 4K TV
オレンジカウンティにある高級な広いコンテンポラリースタイルのおしゃれなウェット バー (I型、アンダーカウンターシンク、フラットパネル扉のキャビネット、淡色木目調キャビネット、コンクリートカウンター、ベージュキッチンパネル、モザイクタイルのキッチンパネル、淡色無垢フローリング、茶色い床、グレーのキッチンカウンター) の写真
オレンジカウンティにある高級な広いコンテンポラリースタイルのおしゃれなウェット バー (I型、アンダーカウンターシンク、フラットパネル扉のキャビネット、淡色木目調キャビネット、コンクリートカウンター、ベージュキッチンパネル、モザイクタイルのキッチンパネル、淡色無垢フローリング、茶色い床、グレーのキッチンカウンター) の写真
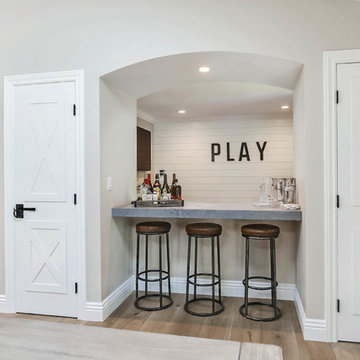
サンフランシスコにある高級な中くらいなカントリー風のおしゃれな着席型バー (I型、白いキャビネット、コンクリートカウンター、淡色無垢フローリング、ベージュの床、グレーのキッチンカウンター) の写真

Taking good care of this home and taking time to customize it to their family, the owners have completed four remodel projects with Castle.
The 2nd floor addition was completed in 2006, which expanded the home in back, where there was previously only a 1st floor porch. Now, after this remodel, the sunroom is open to the rest of the home and can be used in all four seasons.
On the 2nd floor, the home’s footprint greatly expanded from a tight attic space into 4 bedrooms and 1 bathroom.
The kitchen remodel, which took place in 2013, reworked the floorplan in small, but dramatic ways.
The doorway between the kitchen and front entry was widened and moved to allow for better flow, more countertop space, and a continuous wall for appliances to be more accessible. A more functional kitchen now offers ample workspace and cabinet storage, along with a built-in breakfast nook countertop.
All new stainless steel LG and Bosch appliances were ordered from Warners’ Stellian.
Another remodel in 2016 converted a closet into a wet bar allows for better hosting in the dining room.
In 2018, after this family had already added a 2nd story addition, remodeled their kitchen, and converted the dining room closet into a wet bar, they decided it was time to remodel their basement.
Finishing a portion of the basement to make a living room and giving the home an additional bathroom allows for the family and guests to have more personal space. With every project, solid oak woodwork has been installed, classic countertops and traditional tile selected, and glass knobs used.
Where the finished basement area meets the utility room, Castle designed a barn door, so the cat will never be locked out of its litter box.
The 3/4 bathroom is spacious and bright. The new shower floor features a unique pebble mosaic tile from Ceramic Tileworks. Bathroom sconces from Creative Lighting add a contemporary touch.
Overall, this home is suited not only to the home’s original character; it is also suited to house the owners’ family for a lifetime.
This home will be featured on the 2019 Castle Home Tour, September 28 – 29th. Showcased projects include their kitchen, wet bar, and basement. Not on tour is a second-floor addition including a master suite.
ホームバー (コンクリートカウンター、L型、I型) の写真
1