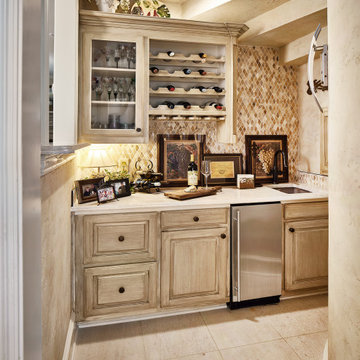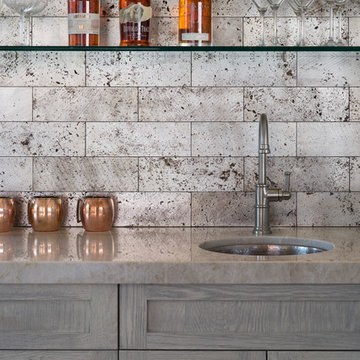ホームバー (コンクリートカウンター、オニキスカウンター、珪岩カウンター、再生ガラスカウンター) の写真
絞り込み:
資材コスト
並び替え:今日の人気順
写真 1〜20 枚目(全 3,374 枚)
1/5

ロサンゼルスにある低価格の小さなトラディショナルスタイルのおしゃれなホームバー (白いキャビネット、珪岩カウンター、濃色無垢フローリング、I型、シンクなし、シェーカースタイル扉のキャビネット) の写真

ボストンにある中くらいなトランジショナルスタイルのおしゃれなホームバー (シェーカースタイル扉のキャビネット、白いキャビネット、珪岩カウンター、淡色無垢フローリング、ベージュの床、白いキッチンカウンター、I型、茶色いキッチンパネル、木材のキッチンパネル) の写真

マイアミにある高級な中くらいなおしゃれなホームバー (I型、落し込みパネル扉のキャビネット、白いキャビネット、珪岩カウンター、白いキッチンパネル、サブウェイタイルのキッチンパネル、濃色無垢フローリング、白いキッチンカウンター) の写真

Concealed behind this elegant storage unit is everything you need to host the perfect party! It houses everything from liquor, different types of glass, and small items like wine charms, napkins, corkscrews, etc. The under counter beverage cooler from Sub Zero is a great way to keep various beverages at hand! You can even store snacks and juice boxes for kids so they aren’t under foot after school! Follow us and check out our website's gallery to see the rest of this project and others!
Third Shift Photography

We had the privilege of transforming the kitchen space of a beautiful Grade 2 listed farmhouse located in the serene village of Great Bealings, Suffolk. The property, set within 2 acres of picturesque landscape, presented a unique canvas for our design team. Our objective was to harmonise the traditional charm of the farmhouse with contemporary design elements, achieving a timeless and modern look.
For this project, we selected the Davonport Shoreditch range. The kitchen cabinetry, adorned with cock-beading, was painted in 'Plaster Pink' by Farrow & Ball, providing a soft, warm hue that enhances the room's welcoming atmosphere.
The countertops were Cloudy Gris by Cosistone, which complements the cabinetry's gentle tones while offering durability and a luxurious finish.
The kitchen was equipped with state-of-the-art appliances to meet the modern homeowner's needs, including:
- 2 Siemens under-counter ovens for efficient cooking.
- A Capel 90cm full flex hob with a downdraught extractor, blending seamlessly into the design.
- Shaws Ribblesdale sink, combining functionality with aesthetic appeal.
- Liebherr Integrated tall fridge, ensuring ample storage with a sleek design.
- Capel full-height wine cabinet, a must-have for wine enthusiasts.
- An additional Liebherr under-counter fridge for extra convenience.
Beyond the main kitchen, we designed and installed a fully functional pantry, addressing storage needs and organising the space.
Our clients sought to create a space that respects the property's historical essence while infusing modern elements that reflect their style. The result is a pared-down traditional look with a contemporary twist, achieving a balanced and inviting kitchen space that serves as the heart of the home.
This project exemplifies our commitment to delivering bespoke kitchen solutions that meet our clients' aspirations. Feel inspired? Get in touch to get started.

We made minimal changes to this space, but they had a big impact. We added a decorative backsplash to bring in contrast and texture that was lacking, while updating the plumbing fixtures for a more cohesive look. We also swapped the light fixtures so the space no longer felt outdated while keeping the traditional style.

Bar with Lit countertop and lit stained panels
ヒューストンにあるラグジュアリーな広いコンテンポラリースタイルのおしゃれな着席型バー (ll型、アンダーカウンターシンク、フラットパネル扉のキャビネット、淡色木目調キャビネット、オニキスカウンター、白いキッチンパネル、ミラータイルのキッチンパネル、淡色無垢フローリング、白いキッチンカウンター) の写真
ヒューストンにあるラグジュアリーな広いコンテンポラリースタイルのおしゃれな着席型バー (ll型、アンダーカウンターシンク、フラットパネル扉のキャビネット、淡色木目調キャビネット、オニキスカウンター、白いキッチンパネル、ミラータイルのキッチンパネル、淡色無垢フローリング、白いキッチンカウンター) の写真

This beautiful bar was created by opening the closet space underneath the curved staircase. To emphasize that this bar is part of the staircase, we added wallpaper lining to the bottom of each step. The curved and round cabinets follow the lines of the room. The metal wallpaper, metallic tile, and dark wood create a dramatic masculine look that is enhanced by a custom light fixture and lighted niche that add both charm and drama.

This stadium liquor cabinet keeps bottles tucked away in the butler's pantry.
ポートランドにあるラグジュアリーな広いトランジショナルスタイルのおしゃれなウェット バー (ドロップインシンク、シェーカースタイル扉のキャビネット、グレーのキャビネット、珪岩カウンター、白いキッチンパネル、セラミックタイルのキッチンパネル、濃色無垢フローリング、茶色い床、青いキッチンカウンター、ll型) の写真
ポートランドにあるラグジュアリーな広いトランジショナルスタイルのおしゃれなウェット バー (ドロップインシンク、シェーカースタイル扉のキャビネット、グレーのキャビネット、珪岩カウンター、白いキッチンパネル、セラミックタイルのキッチンパネル、濃色無垢フローリング、茶色い床、青いキッチンカウンター、ll型) の写真

The wet bar includes a built-in wine cooler and a highlight in this stunning kitchen renovation is the ceiling hung glass and metal shelving unit that is truly a piece of art.

Basement wet bar with stikwood wall, industrial pipe shelving, beverage cooler, and microwave.
シカゴにある高級な中くらいなトランジショナルスタイルのおしゃれなウェット バー (I型、アンダーカウンターシンク、シェーカースタイル扉のキャビネット、青いキャビネット、珪岩カウンター、茶色いキッチンパネル、木材のキッチンパネル、コンクリートの床、グレーの床、マルチカラーのキッチンカウンター) の写真
シカゴにある高級な中くらいなトランジショナルスタイルのおしゃれなウェット バー (I型、アンダーカウンターシンク、シェーカースタイル扉のキャビネット、青いキャビネット、珪岩カウンター、茶色いキッチンパネル、木材のキッチンパネル、コンクリートの床、グレーの床、マルチカラーのキッチンカウンター) の写真

Lower Level Bar
ミネアポリスにあるラグジュアリーな中くらいなトラディショナルスタイルのおしゃれなウェット バー (ll型、アンダーカウンターシンク、落し込みパネル扉のキャビネット、グレーのキャビネット、珪岩カウンター、茶色いキッチンパネル、モザイクタイルのキッチンパネル、淡色無垢フローリング、茶色い床、白いキッチンカウンター) の写真
ミネアポリスにあるラグジュアリーな中くらいなトラディショナルスタイルのおしゃれなウェット バー (ll型、アンダーカウンターシンク、落し込みパネル扉のキャビネット、グレーのキャビネット、珪岩カウンター、茶色いキッチンパネル、モザイクタイルのキッチンパネル、淡色無垢フローリング、茶色い床、白いキッチンカウンター) の写真

シカゴにある高級な広いトランジショナルスタイルのおしゃれなウェット バー (アンダーカウンターシンク、黒いキャビネット、珪岩カウンター、マルチカラーのキッチンパネル、黒いキッチンカウンター、L型、シェーカースタイル扉のキャビネット) の写真

Interior - Games room and Snooker room with Home Bar
Beach House at Avoca Beach by Architecture Saville Isaacs
Project Summary
Architecture Saville Isaacs
https://www.architecturesavilleisaacs.com.au/
The core idea of people living and engaging with place is an underlying principle of our practice, given expression in the manner in which this home engages with the exterior, not in a general expansive nod to view, but in a varied and intimate manner.
The interpretation of experiencing life at the beach in all its forms has been manifested in tangible spaces and places through the design of pavilions, courtyards and outdoor rooms.
Architecture Saville Isaacs
https://www.architecturesavilleisaacs.com.au/
A progression of pavilions and courtyards are strung off a circulation spine/breezeway, from street to beach: entry/car court; grassed west courtyard (existing tree); games pavilion; sand+fire courtyard (=sheltered heart); living pavilion; operable verandah; beach.
The interiors reinforce architectural design principles and place-making, allowing every space to be utilised to its optimum. There is no differentiation between architecture and interiors: Interior becomes exterior, joinery becomes space modulator, materials become textural art brought to life by the sun.
Project Description
Architecture Saville Isaacs
https://www.architecturesavilleisaacs.com.au/
The core idea of people living and engaging with place is an underlying principle of our practice, given expression in the manner in which this home engages with the exterior, not in a general expansive nod to view, but in a varied and intimate manner.
The house is designed to maximise the spectacular Avoca beachfront location with a variety of indoor and outdoor rooms in which to experience different aspects of beachside living.
Client brief: home to accommodate a small family yet expandable to accommodate multiple guest configurations, varying levels of privacy, scale and interaction.
A home which responds to its environment both functionally and aesthetically, with a preference for raw, natural and robust materials. Maximise connection – visual and physical – to beach.
The response was a series of operable spaces relating in succession, maintaining focus/connection, to the beach.
The public spaces have been designed as series of indoor/outdoor pavilions. Courtyards treated as outdoor rooms, creating ambiguity and blurring the distinction between inside and out.
A progression of pavilions and courtyards are strung off circulation spine/breezeway, from street to beach: entry/car court; grassed west courtyard (existing tree); games pavilion; sand+fire courtyard (=sheltered heart); living pavilion; operable verandah; beach.
Verandah is final transition space to beach: enclosable in winter; completely open in summer.
This project seeks to demonstrates that focusing on the interrelationship with the surrounding environment, the volumetric quality and light enhanced sculpted open spaces, as well as the tactile quality of the materials, there is no need to showcase expensive finishes and create aesthetic gymnastics. The design avoids fashion and instead works with the timeless elements of materiality, space, volume and light, seeking to achieve a sense of calm, peace and tranquillity.
Architecture Saville Isaacs
https://www.architecturesavilleisaacs.com.au/
Focus is on the tactile quality of the materials: a consistent palette of concrete, raw recycled grey ironbark, steel and natural stone. Materials selections are raw, robust, low maintenance and recyclable.
Light, natural and artificial, is used to sculpt the space and accentuate textural qualities of materials.
Passive climatic design strategies (orientation, winter solar penetration, screening/shading, thermal mass and cross ventilation) result in stable indoor temperatures, requiring minimal use of heating and cooling.
Architecture Saville Isaacs
https://www.architecturesavilleisaacs.com.au/
Accommodation is naturally ventilated by eastern sea breezes, but sheltered from harsh afternoon winds.
Both bore and rainwater are harvested for reuse.
Low VOC and non-toxic materials and finishes, hydronic floor heating and ventilation ensure a healthy indoor environment.
Project was the outcome of extensive collaboration with client, specialist consultants (including coastal erosion) and the builder.
The interpretation of experiencing life by the sea in all its forms has been manifested in tangible spaces and places through the design of the pavilions, courtyards and outdoor rooms.
The interior design has been an extension of the architectural intent, reinforcing architectural design principles and place-making, allowing every space to be utilised to its optimum capacity.
There is no differentiation between architecture and interiors: Interior becomes exterior, joinery becomes space modulator, materials become textural art brought to life by the sun.
Architecture Saville Isaacs
https://www.architecturesavilleisaacs.com.au/
https://www.architecturesavilleisaacs.com.au/

ヒューストンにあるラグジュアリーなコンテンポラリースタイルのおしゃれなホームバー (落し込みパネル扉のキャビネット、珪岩カウンター、無垢フローリング、マルチカラーのキッチンカウンター、中間色木目調キャビネット、ミラータイルのキッチンパネル) の写真

Centrally located coffee bar with hidden walk in pantry adjacent.
タンパにあるお手頃価格の小さなビーチスタイルのおしゃれなウェット バー (I型、アンダーカウンターシンク、シェーカースタイル扉のキャビネット、白いキャビネット、珪岩カウンター、グレーのキッチンパネル、モザイクタイルのキッチンパネル、淡色無垢フローリング、白いキッチンカウンター) の写真
タンパにあるお手頃価格の小さなビーチスタイルのおしゃれなウェット バー (I型、アンダーカウンターシンク、シェーカースタイル扉のキャビネット、白いキャビネット、珪岩カウンター、グレーのキッチンパネル、モザイクタイルのキッチンパネル、淡色無垢フローリング、白いキッチンカウンター) の写真

Grey toned bar with dramatic ceramic tiles by Ann Sacks.
サンタバーバラにある小さなコンテンポラリースタイルのおしゃれなウェット バー (グレーのキャビネット、珪岩カウンター、グレーのキッチンパネル、セラミックタイルのキッチンパネル、I型、アンダーカウンターシンク、シェーカースタイル扉のキャビネット、グレーのキッチンカウンター) の写真
サンタバーバラにある小さなコンテンポラリースタイルのおしゃれなウェット バー (グレーのキャビネット、珪岩カウンター、グレーのキッチンパネル、セラミックタイルのキッチンパネル、I型、アンダーカウンターシンク、シェーカースタイル扉のキャビネット、グレーのキッチンカウンター) の写真

チャールストンにあるコンテンポラリースタイルのおしゃれなウェット バー (シンクなし、シェーカースタイル扉のキャビネット、青いキャビネット、珪岩カウンター、赤いキッチンパネル、レンガのキッチンパネル、濃色無垢フローリング、茶色い床、白いキッチンカウンター) の写真

オースティンにある中くらいなラスティックスタイルのおしゃれな着席型バー (ll型、アンダーカウンターシンク、シェーカースタイル扉のキャビネット、濃色木目調キャビネット、コンクリートカウンター、ベージュキッチンパネル、石スラブのキッチンパネル、コンクリートの床、茶色い床、グレーのキッチンカウンター) の写真

This Miami Modern style custom bar replaced an old world dark wood style pub. This updated social gathering spot allows you to sit with your friends, enjoy a cocktail, and appreciate the commissioned art installation on the bar's backsplash wall, enhanced by wall-washed lighting. The italian bar chairs are upholstered in red leather and feature woven cane backs.
ホームバー (コンクリートカウンター、オニキスカウンター、珪岩カウンター、再生ガラスカウンター) の写真
1