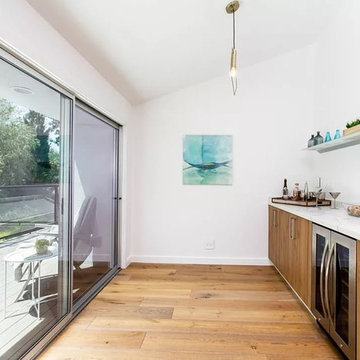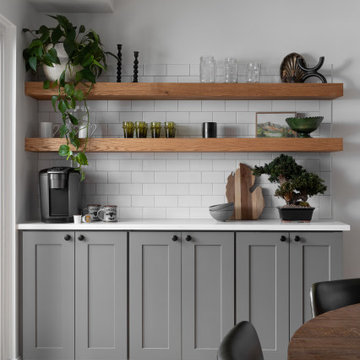中くらいなホームバー (白いキッチンカウンター、淡色無垢フローリング) の写真
絞り込み:
資材コスト
並び替え:今日の人気順
写真 1〜20 枚目(全 377 枚)
1/4

ボストンにある中くらいなトランジショナルスタイルのおしゃれなホームバー (シェーカースタイル扉のキャビネット、白いキャビネット、珪岩カウンター、淡色無垢フローリング、ベージュの床、白いキッチンカウンター、I型、茶色いキッチンパネル、木材のキッチンパネル) の写真

シャーロットにある高級な中くらいなトランジショナルスタイルのおしゃれなウェット バー (I型、シンクなし、シェーカースタイル扉のキャビネット、淡色木目調キャビネット、大理石カウンター、白いキッチンパネル、サブウェイタイルのキッチンパネル、淡色無垢フローリング、白いキッチンカウンター) の写真

The refrigerator and pantry were relocated making way for a beverage bar complete with refrigeration and a bar sink. Located out of the way of the kitchen work triangle, this dedicated space supports everything from morning coffee to cocktail prep for the adjoining dining room.

Wet Bar with beverage refrigerator, open shelving and blue tile backsplash.
ミネアポリスにある中くらいなトランジショナルスタイルのおしゃれなウェット バー (I型、アンダーカウンターシンク、フラットパネル扉のキャビネット、グレーのキャビネット、クオーツストーンカウンター、青いキッチンパネル、セラミックタイルのキッチンパネル、淡色無垢フローリング、ベージュの床、白いキッチンカウンター) の写真
ミネアポリスにある中くらいなトランジショナルスタイルのおしゃれなウェット バー (I型、アンダーカウンターシンク、フラットパネル扉のキャビネット、グレーのキャビネット、クオーツストーンカウンター、青いキッチンパネル、セラミックタイルのキッチンパネル、淡色無垢フローリング、ベージュの床、白いキッチンカウンター) の写真

ニューヨークにある高級な中くらいなビーチスタイルのおしゃれなウェット バー (I型、アンダーカウンターシンク、シェーカースタイル扉のキャビネット、青いキャビネット、クオーツストーンカウンター、グレーのキッチンパネル、磁器タイルのキッチンパネル、淡色無垢フローリング、茶色い床、白いキッチンカウンター) の写真

Lower Level Bar
ミネアポリスにあるラグジュアリーな中くらいなトラディショナルスタイルのおしゃれなウェット バー (ll型、アンダーカウンターシンク、落し込みパネル扉のキャビネット、グレーのキャビネット、珪岩カウンター、茶色いキッチンパネル、モザイクタイルのキッチンパネル、淡色無垢フローリング、茶色い床、白いキッチンカウンター) の写真
ミネアポリスにあるラグジュアリーな中くらいなトラディショナルスタイルのおしゃれなウェット バー (ll型、アンダーカウンターシンク、落し込みパネル扉のキャビネット、グレーのキャビネット、珪岩カウンター、茶色いキッチンパネル、モザイクタイルのキッチンパネル、淡色無垢フローリング、茶色い床、白いキッチンカウンター) の写真

ロサンゼルスにある中くらいなモダンスタイルのおしゃれなウェット バー (I型、アンダーカウンターシンク、フラットパネル扉のキャビネット、淡色木目調キャビネット、大理石カウンター、淡色無垢フローリング、茶色い床、白いキッチンカウンター) の写真

他の地域にある高級な中くらいなトランジショナルスタイルのおしゃれなウェット バー (I型、アンダーカウンターシンク、ガラス扉のキャビネット、白いキャビネット、珪岩カウンター、ミラータイルのキッチンパネル、淡色無垢フローリング、白いキッチンカウンター) の写真

チャールストンにある高級な中くらいなモダンスタイルのおしゃれなウェット バー (I型、アンダーカウンターシンク、フラットパネル扉のキャビネット、青いキャビネット、クオーツストーンカウンター、グレーのキッチンパネル、モザイクタイルのキッチンパネル、淡色無垢フローリング、白いキッチンカウンター) の写真

フィラデルフィアにある高級な中くらいなおしゃれなウェット バー (I型、アンダーカウンターシンク、インセット扉のキャビネット、グレーのキャビネット、クオーツストーンカウンター、白いキッチンパネル、クオーツストーンのキッチンパネル、淡色無垢フローリング、茶色い床、白いキッチンカウンター) の写真

シアトルにある高級な中くらいなトランジショナルスタイルのおしゃれなウェット バー (L型、アンダーカウンターシンク、シェーカースタイル扉のキャビネット、白いキャビネット、クオーツストーンカウンター、白いキッチンパネル、サブウェイタイルのキッチンパネル、茶色い床、白いキッチンカウンター、淡色無垢フローリング) の写真

ダラスにある中くらいなトランジショナルスタイルのおしゃれなウェット バー (L型、アンダーカウンターシンク、落し込みパネル扉のキャビネット、黒いキャビネット、クオーツストーンカウンター、白いキッチンパネル、大理石のキッチンパネル、淡色無垢フローリング、茶色い床、白いキッチンカウンター) の写真

Siri Blanchette of Blind Dog Photo
ボストンにある高級な中くらいなコンテンポラリースタイルのおしゃれなホームバー (L型、フラットパネル扉のキャビネット、濃色木目調キャビネット、クオーツストーンカウンター、グレーのキッチンパネル、ガラス板のキッチンパネル、淡色無垢フローリング、ベージュの床、白いキッチンカウンター) の写真
ボストンにある高級な中くらいなコンテンポラリースタイルのおしゃれなホームバー (L型、フラットパネル扉のキャビネット、濃色木目調キャビネット、クオーツストーンカウンター、グレーのキッチンパネル、ガラス板のキッチンパネル、淡色無垢フローリング、ベージュの床、白いキッチンカウンター) の写真

Warm Open Space in the works for this beautiful midcentury renovation.
ボルチモアにある高級な中くらいなモダンスタイルのおしゃれなウェット バー (I型、シンクなし、フラットパネル扉のキャビネット、淡色木目調キャビネット、大理石カウンター、白いキッチンパネル、大理石のキッチンパネル、淡色無垢フローリング、茶色い床、白いキッチンカウンター) の写真
ボルチモアにある高級な中くらいなモダンスタイルのおしゃれなウェット バー (I型、シンクなし、フラットパネル扉のキャビネット、淡色木目調キャビネット、大理石カウンター、白いキッチンパネル、大理石のキッチンパネル、淡色無垢フローリング、茶色い床、白いキッチンカウンター) の写真

Taube Photography
フェニックスにある中くらいなトランジショナルスタイルのおしゃれな着席型バー (シンクなし、シェーカースタイル扉のキャビネット、御影石カウンター、緑のキッチンパネル、ガラスタイルのキッチンパネル、淡色無垢フローリング、ベージュのキャビネット、L型、茶色い床、白いキッチンカウンター) の写真
フェニックスにある中くらいなトランジショナルスタイルのおしゃれな着席型バー (シンクなし、シェーカースタイル扉のキャビネット、御影石カウンター、緑のキッチンパネル、ガラスタイルのキッチンパネル、淡色無垢フローリング、ベージュのキャビネット、L型、茶色い床、白いキッチンカウンター) の写真

This home bar is making the best use of the space. Perfect for having your morning coffee or tea! The classic subway tile pairs perfect with the floating shelves and the gray cabinets.

Below Buchanan is a basement renovation that feels as light and welcoming as one of our outdoor living spaces. The project is full of unique details, custom woodworking, built-in storage, and gorgeous fixtures. Custom carpentry is everywhere, from the built-in storage cabinets and molding to the private booth, the bar cabinetry, and the fireplace lounge.
Creating this bright, airy atmosphere was no small challenge, considering the lack of natural light and spatial restrictions. A color pallet of white opened up the space with wood, leather, and brass accents bringing warmth and balance. The finished basement features three primary spaces: the bar and lounge, a home gym, and a bathroom, as well as additional storage space. As seen in the before image, a double row of support pillars runs through the center of the space dictating the long, narrow design of the bar and lounge. Building a custom dining area with booth seating was a clever way to save space. The booth is built into the dividing wall, nestled between the support beams. The same is true for the built-in storage cabinet. It utilizes a space between the support pillars that would otherwise have been wasted.
The small details are as significant as the larger ones in this design. The built-in storage and bar cabinetry are all finished with brass handle pulls, to match the light fixtures, faucets, and bar shelving. White marble counters for the bar, bathroom, and dining table bring a hint of Hollywood glamour. White brick appears in the fireplace and back bar. To keep the space feeling as lofty as possible, the exposed ceilings are painted black with segments of drop ceilings accented by a wide wood molding, a nod to the appearance of exposed beams. Every detail is thoughtfully chosen right down from the cable railing on the staircase to the wood paneling behind the booth, and wrapping the bar.

ミルウォーキーにあるお手頃価格の中くらいなビーチスタイルのおしゃれなウェット バー (ll型、アンダーカウンターシンク、シェーカースタイル扉のキャビネット、白いキャビネット、クオーツストーンカウンター、白いキッチンパネル、木材のキッチンパネル、淡色無垢フローリング、茶色い床、白いキッチンカウンター) の写真

Project Number: M1056
Design/Manufacturer/Installer: Marquis Fine Cabinetry
Collection: Milano
Finishes: Rockefeller, Epic, Linen, White Laccato
Features: Under Cabinet Lighting, Adjustable Legs/Soft Close (Standard)

ヒューストンにある高級な中くらいなモダンスタイルのおしゃれなドライ バー (I型、シンクなし、フラットパネル扉のキャビネット、茶色いキャビネット、茶色いキッチンパネル、ガラスタイルのキッチンパネル、淡色無垢フローリング、ベージュの床、白いキッチンカウンター) の写真
中くらいなホームバー (白いキッチンカウンター、淡色無垢フローリング) の写真
1