ホームバー (マルチカラーのキッチンカウンター、セラミックタイルの床、トラバーチンの床) の写真
絞り込み:
資材コスト
並び替え:今日の人気順
写真 1〜20 枚目(全 84 枚)
1/4

This bar is a custom made cabinet. LED lights are used in the waves of the façade to add accent lighting. A floating stone bar top adds another level to the countertop. Blue glass backsplash.
Photographer: Laura A. Suglia-Isgro, ASID
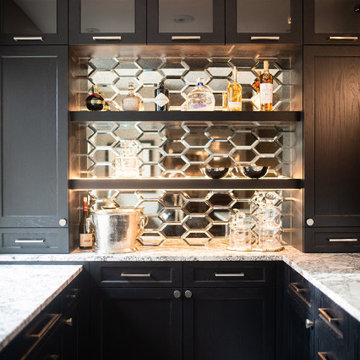
デンバーにある高級な小さなコンテンポラリースタイルのおしゃれなウェット バー (コの字型、アンダーカウンターシンク、シェーカースタイル扉のキャビネット、濃色木目調キャビネット、御影石カウンター、セラミックタイルの床、ベージュの床、マルチカラーのキッチンカウンター) の写真
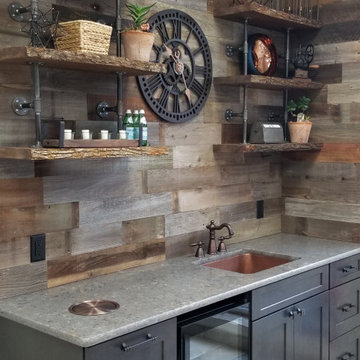
シカゴにある中くらいなラスティックスタイルのおしゃれなウェット バー (I型、アンダーカウンターシンク、シェーカースタイル扉のキャビネット、濃色木目調キャビネット、クオーツストーンカウンター、マルチカラーのキッチンパネル、木材のキッチンパネル、セラミックタイルの床、マルチカラーの床、マルチカラーのキッチンカウンター) の写真
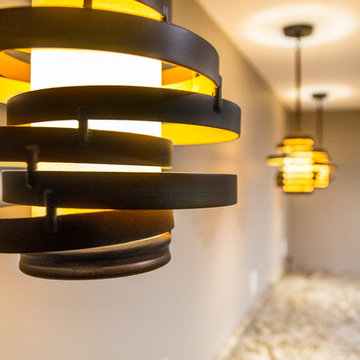
Adam Campesi
他の地域にある中くらいなモダンスタイルのおしゃれなウェット バー (I型、アンダーカウンターシンク、インセット扉のキャビネット、青いキャビネット、御影石カウンター、セラミックタイルの床、マルチカラーの床、マルチカラーのキッチンカウンター) の写真
他の地域にある中くらいなモダンスタイルのおしゃれなウェット バー (I型、アンダーカウンターシンク、インセット扉のキャビネット、青いキャビネット、御影石カウンター、セラミックタイルの床、マルチカラーの床、マルチカラーのキッチンカウンター) の写真
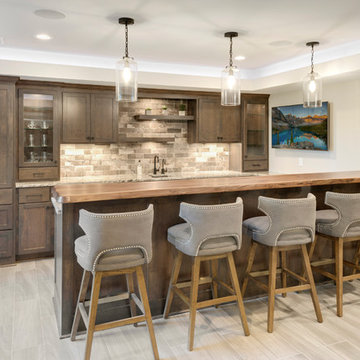
Spacecrafting
ミネアポリスにあるトランジショナルスタイルのおしゃれな着席型バー (コの字型、アンダーカウンターシンク、フラットパネル扉のキャビネット、濃色木目調キャビネット、木材カウンター、マルチカラーのキッチンパネル、レンガのキッチンパネル、セラミックタイルの床、グレーの床、マルチカラーのキッチンカウンター) の写真
ミネアポリスにあるトランジショナルスタイルのおしゃれな着席型バー (コの字型、アンダーカウンターシンク、フラットパネル扉のキャビネット、濃色木目調キャビネット、木材カウンター、マルチカラーのキッチンパネル、レンガのキッチンパネル、セラミックタイルの床、グレーの床、マルチカラーのキッチンカウンター) の写真
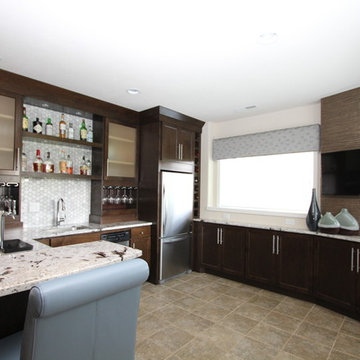
Our client's came to us wanting to add a bar to entertain their friends. The walls and flooring were in place in this finished basement. Based on some inspiration images the client brought to us, we designed a space for a feature wall of cabinetry, beautiful granite countertops, appliances, and last but certainly not least; easy access to cold draft beer. An angled wall was added for optimal viewing of the flat screen. Metallic grasscloth wallpaper, a hexagon marble backsplash, and custom window treatments complete the design.
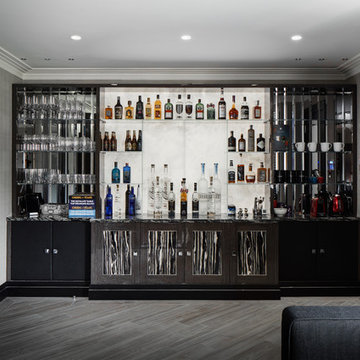
Backlit Alabaster bar
高級な中くらいなコンテンポラリースタイルのおしゃれなウェット バー (アンダーカウンターシンク、落し込みパネル扉のキャビネット、濃色木目調キャビネット、大理石カウンター、白いキッチンパネル、石スラブのキッチンパネル、セラミックタイルの床、グレーの床、マルチカラーのキッチンカウンター、I型) の写真
高級な中くらいなコンテンポラリースタイルのおしゃれなウェット バー (アンダーカウンターシンク、落し込みパネル扉のキャビネット、濃色木目調キャビネット、大理石カウンター、白いキッチンパネル、石スラブのキッチンパネル、セラミックタイルの床、グレーの床、マルチカラーのキッチンカウンター、I型) の写真

オマハにある小さな地中海スタイルのおしゃれなウェット バー (I型、アンダーカウンターシンク、フラットパネル扉のキャビネット、茶色いキャビネット、御影石カウンター、マルチカラーのキッチンパネル、セラミックタイルのキッチンパネル、トラバーチンの床、ベージュの床、マルチカラーのキッチンカウンター) の写真

Builder: Brad DeHaan Homes
Photographer: Brad Gillette
Every day feels like a celebration in this stylish design that features a main level floor plan perfect for both entertaining and convenient one-level living. The distinctive transitional exterior welcomes friends and family with interesting peaked rooflines, stone pillars, stucco details and a symmetrical bank of windows. A three-car garage and custom details throughout give this compact home the appeal and amenities of a much-larger design and are a nod to the Craftsman and Mediterranean designs that influenced this updated architectural gem. A custom wood entry with sidelights match the triple transom windows featured throughout the house and echo the trim and features seen in the spacious three-car garage. While concentrated on one main floor and a lower level, there is no shortage of living and entertaining space inside. The main level includes more than 2,100 square feet, with a roomy 31 by 18-foot living room and kitchen combination off the central foyer that’s perfect for hosting parties or family holidays. The left side of the floor plan includes a 10 by 14-foot dining room, a laundry and a guest bedroom with bath. To the right is the more private spaces, with a relaxing 11 by 10-foot study/office which leads to the master suite featuring a master bath, closet and 13 by 13-foot sleeping area with an attractive peaked ceiling. The walkout lower level offers another 1,500 square feet of living space, with a large family room, three additional family bedrooms and a shared bath.
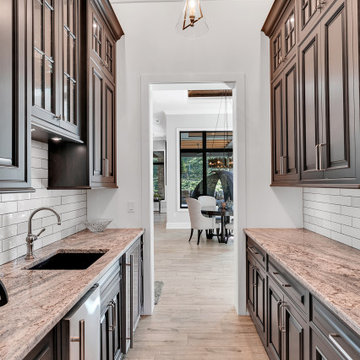
Butler's pantry w/ exposed beams in the tray ceiling
他の地域にあるラグジュアリーな巨大なモダンスタイルのおしゃれなウェット バー (ll型、アンダーカウンターシンク、シェーカースタイル扉のキャビネット、茶色いキャビネット、御影石カウンター、白いキッチンパネル、サブウェイタイルのキッチンパネル、セラミックタイルの床、グレーの床、マルチカラーのキッチンカウンター) の写真
他の地域にあるラグジュアリーな巨大なモダンスタイルのおしゃれなウェット バー (ll型、アンダーカウンターシンク、シェーカースタイル扉のキャビネット、茶色いキャビネット、御影石カウンター、白いキッチンパネル、サブウェイタイルのキッチンパネル、セラミックタイルの床、グレーの床、マルチカラーのキッチンカウンター) の写真
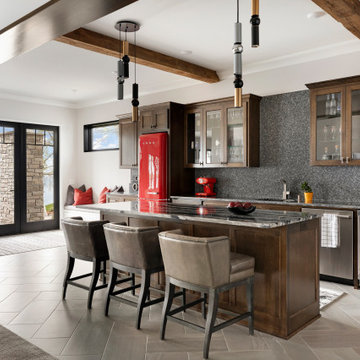
Large custom lower level wet bar with vintage red refrigerator.
ミネアポリスにある巨大なトランジショナルスタイルのおしゃれなウェット バー (ll型、アンダーカウンターシンク、フラットパネル扉のキャビネット、濃色木目調キャビネット、御影石カウンター、マルチカラーのキッチンパネル、セラミックタイルのキッチンパネル、セラミックタイルの床、グレーの床、マルチカラーのキッチンカウンター) の写真
ミネアポリスにある巨大なトランジショナルスタイルのおしゃれなウェット バー (ll型、アンダーカウンターシンク、フラットパネル扉のキャビネット、濃色木目調キャビネット、御影石カウンター、マルチカラーのキッチンパネル、セラミックタイルのキッチンパネル、セラミックタイルの床、グレーの床、マルチカラーのキッチンカウンター) の写真
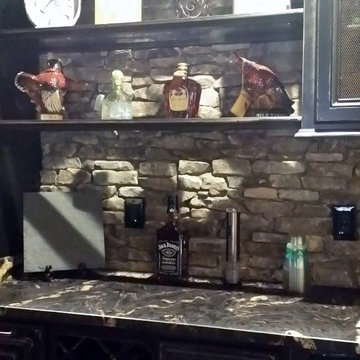
Daco Real Stone Veneer: North Ridge
Real Cut Stone Veneer used as back splash for this bar
アトランタにある低価格の小さなラスティックスタイルのおしゃれなウェット バー (ll型、ドロップインシンク、レイズドパネル扉のキャビネット、ヴィンテージ仕上げキャビネット、珪岩カウンター、グレーのキッチンパネル、石スラブのキッチンパネル、セラミックタイルの床、オレンジの床、マルチカラーのキッチンカウンター) の写真
アトランタにある低価格の小さなラスティックスタイルのおしゃれなウェット バー (ll型、ドロップインシンク、レイズドパネル扉のキャビネット、ヴィンテージ仕上げキャビネット、珪岩カウンター、グレーのキッチンパネル、石スラブのキッチンパネル、セラミックタイルの床、オレンジの床、マルチカラーのキッチンカウンター) の写真
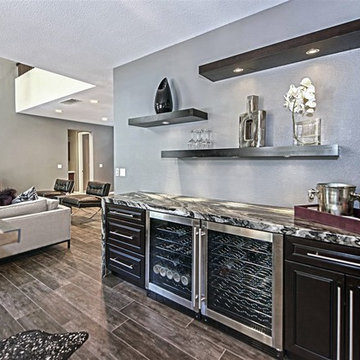
Custom built bar with floating shelves, and built in LED lighting
ラスベガスにあるお手頃価格の中くらいなコンテンポラリースタイルのおしゃれなウェット バー (I型、シンクなし、落し込みパネル扉のキャビネット、濃色木目調キャビネット、御影石カウンター、グレーのキッチンパネル、ガラスタイルのキッチンパネル、セラミックタイルの床、茶色い床、マルチカラーのキッチンカウンター) の写真
ラスベガスにあるお手頃価格の中くらいなコンテンポラリースタイルのおしゃれなウェット バー (I型、シンクなし、落し込みパネル扉のキャビネット、濃色木目調キャビネット、御影石カウンター、グレーのキッチンパネル、ガラスタイルのキッチンパネル、セラミックタイルの床、茶色い床、マルチカラーのキッチンカウンター) の写真
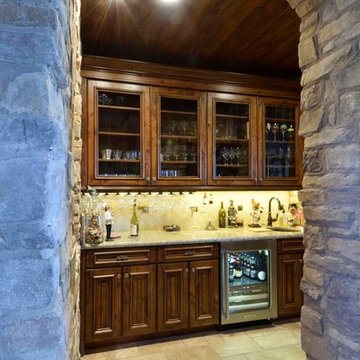
Adult beverage center; with glass door upper cabinets for vessel display. wine cooler., image by UDCC
他の地域にある中くらいな地中海スタイルのおしゃれなウェット バー (ll型、アンダーカウンターシンク、濃色木目調キャビネット、御影石カウンター、ベージュキッチンパネル、セラミックタイルのキッチンパネル、セラミックタイルの床、マルチカラーの床、マルチカラーのキッチンカウンター) の写真
他の地域にある中くらいな地中海スタイルのおしゃれなウェット バー (ll型、アンダーカウンターシンク、濃色木目調キャビネット、御影石カウンター、ベージュキッチンパネル、セラミックタイルのキッチンパネル、セラミックタイルの床、マルチカラーの床、マルチカラーのキッチンカウンター) の写真
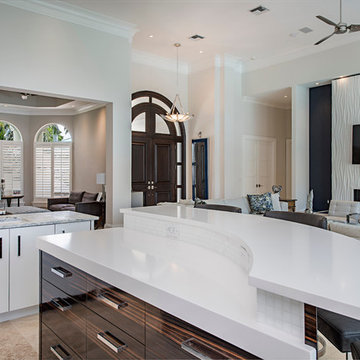
ニューヨークにある中くらいなコンテンポラリースタイルのおしゃれなホームバー (ドロップインシンク、オープンシェルフ、白いキャビネット、大理石カウンター、セラミックタイルの床、ベージュの床、マルチカラーのキッチンカウンター) の写真
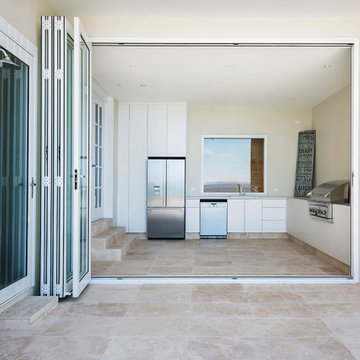
シドニーにあるお手頃価格の中くらいな北欧スタイルのおしゃれなドライ バー (L型、ドロップインシンク、フラットパネル扉のキャビネット、白いキャビネット、クオーツストーンカウンター、ベージュキッチンパネル、磁器タイルのキッチンパネル、トラバーチンの床、ベージュの床、マルチカラーのキッチンカウンター) の写真
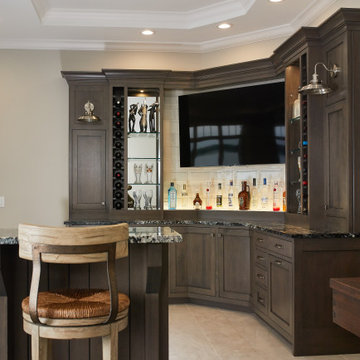
An inviting, dark wood home bar with custom details and unique lighting
Photo by Ashley Avila Photography
グランドラピッズにあるビーチスタイルのおしゃれなホームバー (L型、濃色木目調キャビネット、御影石カウンター、ベージュキッチンパネル、セラミックタイルの床、ベージュの床、マルチカラーのキッチンカウンター、フラットパネル扉のキャビネット) の写真
グランドラピッズにあるビーチスタイルのおしゃれなホームバー (L型、濃色木目調キャビネット、御影石カウンター、ベージュキッチンパネル、セラミックタイルの床、ベージュの床、マルチカラーのキッチンカウンター、フラットパネル扉のキャビネット) の写真
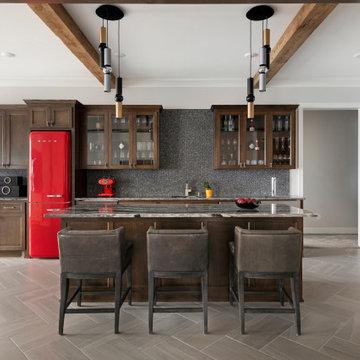
Large custom lower level wet bar with vintage red refrigerator.
ミネアポリスにある巨大なトランジショナルスタイルのおしゃれなウェット バー (ll型、アンダーカウンターシンク、フラットパネル扉のキャビネット、濃色木目調キャビネット、御影石カウンター、マルチカラーのキッチンパネル、セラミックタイルのキッチンパネル、セラミックタイルの床、グレーの床、マルチカラーのキッチンカウンター) の写真
ミネアポリスにある巨大なトランジショナルスタイルのおしゃれなウェット バー (ll型、アンダーカウンターシンク、フラットパネル扉のキャビネット、濃色木目調キャビネット、御影石カウンター、マルチカラーのキッチンパネル、セラミックタイルのキッチンパネル、セラミックタイルの床、グレーの床、マルチカラーのキッチンカウンター) の写真
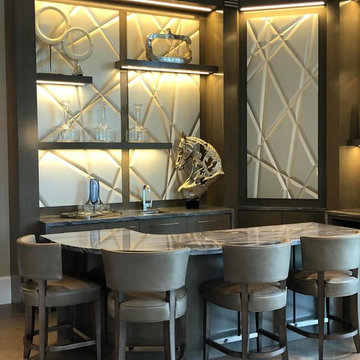
マイアミにある高級な広いコンテンポラリースタイルのおしゃれな着席型バー (L型、ドロップインシンク、フラットパネル扉のキャビネット、濃色木目調キャビネット、大理石カウンター、ベージュキッチンパネル、木材のキッチンパネル、セラミックタイルの床、ベージュの床、マルチカラーのキッチンカウンター) の写真
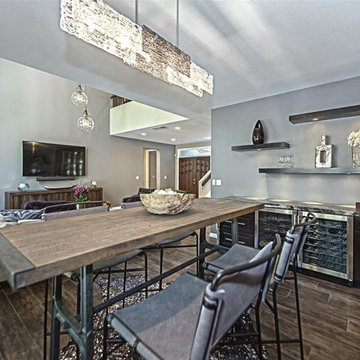
Custom built bar with floating shelves, and built in LED lighting
ラスベガスにあるお手頃価格の中くらいなコンテンポラリースタイルのおしゃれなウェット バー (I型、シンクなし、落し込みパネル扉のキャビネット、濃色木目調キャビネット、御影石カウンター、グレーのキッチンパネル、ガラスタイルのキッチンパネル、セラミックタイルの床、茶色い床、マルチカラーのキッチンカウンター) の写真
ラスベガスにあるお手頃価格の中くらいなコンテンポラリースタイルのおしゃれなウェット バー (I型、シンクなし、落し込みパネル扉のキャビネット、濃色木目調キャビネット、御影石カウンター、グレーのキッチンパネル、ガラスタイルのキッチンパネル、セラミックタイルの床、茶色い床、マルチカラーのキッチンカウンター) の写真
ホームバー (マルチカラーのキッチンカウンター、セラミックタイルの床、トラバーチンの床) の写真
1