ホームバー (グレーのキッチンカウンター、珪岩カウンター、グレーの床) の写真
絞り込み:
資材コスト
並び替え:今日の人気順
写真 1〜20 枚目(全 47 枚)
1/4

シアトルにある広いトランジショナルスタイルのおしゃれな着席型バー (アンダーカウンターシンク、グレーのキャビネット、マルチカラーのキッチンパネル、ボーダータイルのキッチンパネル、濃色無垢フローリング、L型、インセット扉のキャビネット、珪岩カウンター、グレーの床、グレーのキッチンカウンター) の写真

バンクーバーにあるラグジュアリーな小さなコンテンポラリースタイルのおしゃれなウェット バー (ll型、アンダーカウンターシンク、フラットパネル扉のキャビネット、グレーのキャビネット、珪岩カウンター、グレーのキッチンパネル、磁器タイルのキッチンパネル、カーペット敷き、グレーの床、グレーのキッチンカウンター) の写真

Clients goals were to have a full wet bar to entertain family and friends. Must haves were a two tap kegerator, full fridge, ice maker, and microwave. They also wanted open shelves and glass cabinet doors to display their glassware and bottle collections.

ソルトレイクシティにある高級な広いコンテンポラリースタイルのおしゃれなウェット バー (コの字型、アンダーカウンターシンク、フラットパネル扉のキャビネット、グレーのキャビネット、珪岩カウンター、グレーのキッチンパネル、磁器タイルの床、グレーの床、グレーのキッチンカウンター) の写真
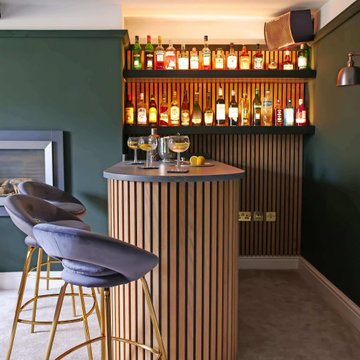
This was a fun lockdown project! We created the clients a sophisticated entertainment room where they could relax once the kids were in bed. Fit with a fully functioning bar area, we also constructed a personalised DJ booth for the clients’ music decks and plenty records and installed disco lighting to run in sync with the music.
And, so sound couldn’t travel through the rest of the house, we fitted acoustic lined curtains and used acoustic oak cladding as a focal feature on the walls… There’s something so satisfying about creating a beautiful design that is secretly functional too!
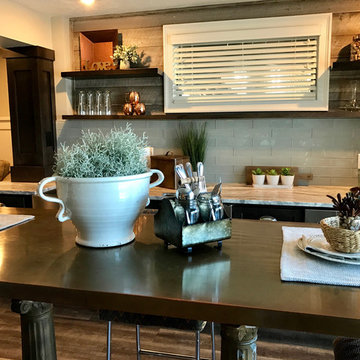
グランドラピッズにある中くらいなトランジショナルスタイルのおしゃれなウェット バー (I型、シェーカースタイル扉のキャビネット、黒いキャビネット、珪岩カウンター、青いキッチンパネル、ガラスタイルのキッチンパネル、クッションフロア、グレーの床、グレーのキッチンカウンター) の写真
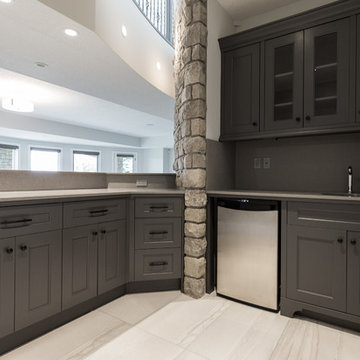
Basement Bar
カルガリーにあるラグジュアリーな広いモダンスタイルのおしゃれなウェット バー (L型、アンダーカウンターシンク、シェーカースタイル扉のキャビネット、グレーのキャビネット、珪岩カウンター、グレーのキッチンパネル、石スラブのキッチンパネル、セラミックタイルの床、グレーの床、グレーのキッチンカウンター) の写真
カルガリーにあるラグジュアリーな広いモダンスタイルのおしゃれなウェット バー (L型、アンダーカウンターシンク、シェーカースタイル扉のキャビネット、グレーのキャビネット、珪岩カウンター、グレーのキッチンパネル、石スラブのキッチンパネル、セラミックタイルの床、グレーの床、グレーのキッチンカウンター) の写真

A young growing family purchased a great home in Chicago’s West Bucktown, right by Logan Square. It had good bones. The basement had been redone at some point, but it was due for another refresh. It made sense to plan a mindful remodel that would acommodate life as the kids got older.
“A nice place to just hang out” is what the owners told us they wanted. “You want your kids to want to be in your house. When friends are over, you want them to have a nice space to go to and enjoy.”
Design Objectives:
Level up the style to suit this young family
Add bar area, desk, and plenty of storage
Include dramatic linear fireplace
Plan for new sectional
Improve overall lighting
THE REMODEL
Design Challenges:
Awkward corner fireplace creates a challenge laying out furniture
No storage for kids’ toys and games
Existing space was missing the wow factor – it needs some drama
Update the lighting scheme
Design Solutions:
Remove the existing corner fireplace and dated mantle, replace with sleek linear fireplace
Add tile to both fireplace wall and tv wall for interest and drama
Include open shelving for storage and display
Create bar area, ample storage, and desk area
THE RENEWED SPACE
The homeowners love their renewed basement. It’s truly a welcoming, functional space. They can enjoy it together as a family, and it also serves as a peaceful retreat for the parents once the kids are tucked in for the night.

Colorful built-in cabinetry creates a multifunctional space in this Tampa condo. The bar section features lots of refrigerated and temperature controlled storage as well as a large display case and countertop for preparation. The additional built-in space offers plenty of storage in a variety of sizes and functionality.
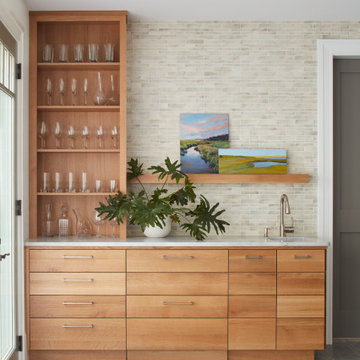
This expansive kitchen space features a cooking area with island, a breakfast nook, a sitting area, and a lounge area overlooking the lake, creating an integrated work/play/dine gathering space for a large family. The homeowner wanted to keep the space fairly neutral and efficient as well as reflect the lakeside location, without being overly nautical. White oak and quartzite bar repeats the materials used on the expansive kitchen island in the cooking area of this room. A built-in end panel conceals Sub-zero fridge and freezer drawers.

グランドラピッズにある低価格の小さなおしゃれなウェット バー (I型、アンダーカウンターシンク、落し込みパネル扉のキャビネット、白いキャビネット、珪岩カウンター、マルチカラーのキッチンパネル、モザイクタイルのキッチンパネル、淡色無垢フローリング、グレーの床、グレーのキッチンカウンター) の写真

Ryan Garvin Photography, Robeson Design
デンバーにあるラグジュアリーな中くらいなインダストリアルスタイルのおしゃれなホームバー (フラットパネル扉のキャビネット、珪岩カウンター、グレーのキッチンパネル、レンガのキッチンパネル、無垢フローリング、グレーの床、I型、グレーのキッチンカウンター、中間色木目調キャビネット) の写真
デンバーにあるラグジュアリーな中くらいなインダストリアルスタイルのおしゃれなホームバー (フラットパネル扉のキャビネット、珪岩カウンター、グレーのキッチンパネル、レンガのキッチンパネル、無垢フローリング、グレーの床、I型、グレーのキッチンカウンター、中間色木目調キャビネット) の写真
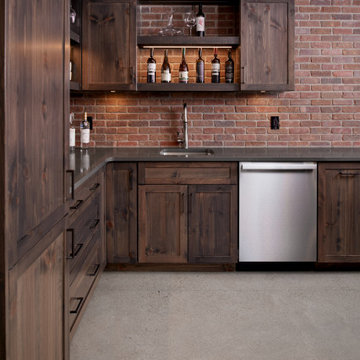
トロントにあるラスティックスタイルのおしゃれな着席型バー (L型、アンダーカウンターシンク、シェーカースタイル扉のキャビネット、濃色木目調キャビネット、珪岩カウンター、赤いキッチンパネル、レンガのキッチンパネル、コンクリートの床、グレーの床、グレーのキッチンカウンター) の写真
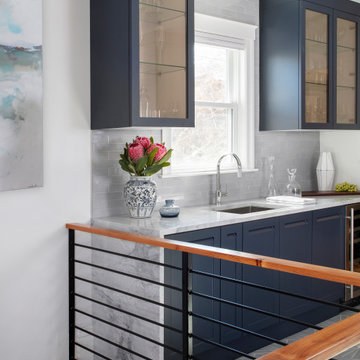
Wet bar
ボストンにある高級な小さなトランジショナルスタイルのおしゃれなウェット バー (I型、ドロップインシンク、シェーカースタイル扉のキャビネット、青いキャビネット、珪岩カウンター、グレーのキッチンパネル、サブウェイタイルのキッチンパネル、グレーの床、グレーのキッチンカウンター) の写真
ボストンにある高級な小さなトランジショナルスタイルのおしゃれなウェット バー (I型、ドロップインシンク、シェーカースタイル扉のキャビネット、青いキャビネット、珪岩カウンター、グレーのキッチンパネル、サブウェイタイルのキッチンパネル、グレーの床、グレーのキッチンカウンター) の写真
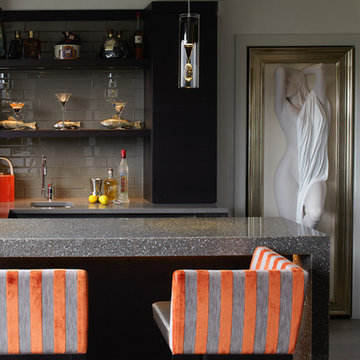
SieMatic Cabinetry in Truffle Brown Pine Wood Veneer with Truffle Brown Pine Wood shelving. SieMatic Nickel Gloss framed Glass Tall Display Cabinet with Truffle Brown Pine Wood Veneer interior.
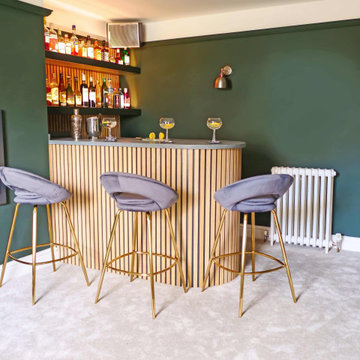
This was a fun lockdown project! We created the clients a sophisticated entertainment room where they could relax once the kids were in bed. Fit with a fully functioning bar area, we also constructed a personalised DJ booth for the clients’ music decks and plenty records and installed disco lighting to run in sync with the music.
And, so sound couldn’t travel through the rest of the house, we fitted acoustic lined curtains and used acoustic oak cladding as a focal feature on the walls… There’s something so satisfying about creating a beautiful design that is secretly functional too!

Family Room, Home Bar - Beautiful Studs-Out-Remodel in Palm Beach Gardens, FL. We gutted this house "to the studs," taking it down to its original floor plan. Drywall, insulation, flooring, tile, cabinetry, doors and windows, trim and base, plumbing, the roof, landscape, and ceiling fixtures were stripped away, leaving nothing but beams and unfinished flooring. Essentially, we demolished the home's interior to rebuild it from scratch.
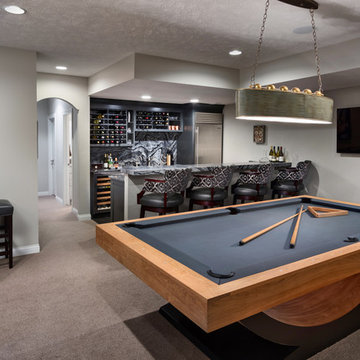
オマハにあるラグジュアリーな中くらいなトランジショナルスタイルのおしゃれなウェット バー (I型、アンダーカウンターシンク、シェーカースタイル扉のキャビネット、グレーのキャビネット、珪岩カウンター、グレーのキッチンパネル、石スラブのキッチンパネル、磁器タイルの床、グレーの床、グレーのキッチンカウンター) の写真
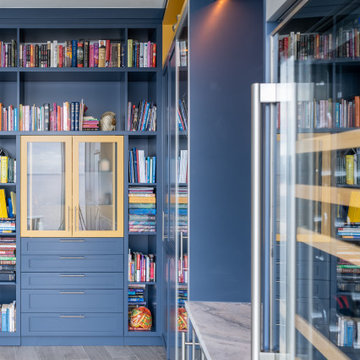
Colorful built-in cabinetry creates a multifunctional space in this Tampa condo. The bar section features lots of refrigerated and temperature controlled storage as well as a large display case and countertop for preparation. The additional built-in space offers plenty of storage in a variety of sizes and functionality.
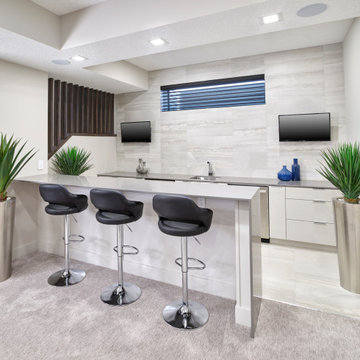
エドモントンにある中くらいなモダンスタイルのおしゃれなウェット バー (ll型、アンダーカウンターシンク、白いキャビネット、珪岩カウンター、グレーのキッチンパネル、セラミックタイルのキッチンパネル、セラミックタイルの床、グレーの床、グレーのキッチンカウンター) の写真
ホームバー (グレーのキッチンカウンター、珪岩カウンター、グレーの床) の写真
1