ホームバー (茶色いキッチンカウンター、ベージュの床) の写真
絞り込み:
資材コスト
並び替え:今日の人気順
写真 141〜160 枚目(全 224 枚)
1/3
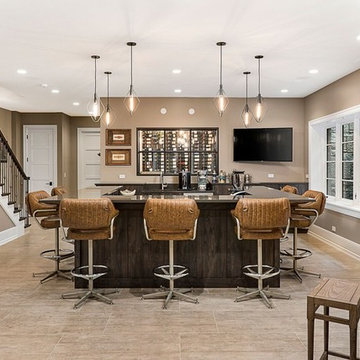
Picture Perfect Marina Storm
シカゴにある高級な広いトランジショナルスタイルのおしゃれな着席型バー (L型、アンダーカウンターシンク、フラットパネル扉のキャビネット、中間色木目調キャビネット、磁器タイルの床、ベージュの床、茶色いキッチンカウンター) の写真
シカゴにある高級な広いトランジショナルスタイルのおしゃれな着席型バー (L型、アンダーカウンターシンク、フラットパネル扉のキャビネット、中間色木目調キャビネット、磁器タイルの床、ベージュの床、茶色いキッチンカウンター) の写真
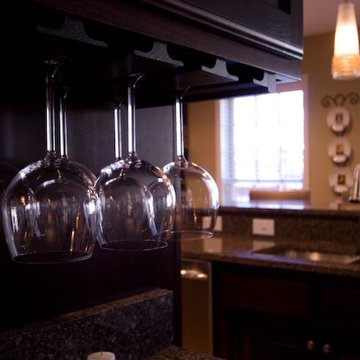
ミネアポリスにある広いトラディショナルスタイルのおしゃれなウェット バー (コの字型、レイズドパネル扉のキャビネット、濃色木目調キャビネット、御影石カウンター、淡色無垢フローリング、ベージュの床、茶色いキッチンカウンター) の写真
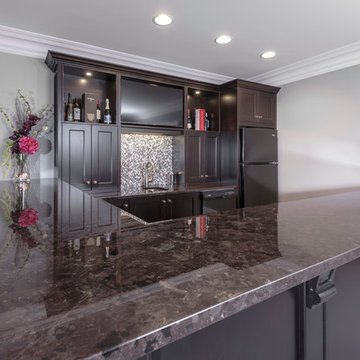
Cherry home bar with granite countertops
エドモントンにある広いトラディショナルスタイルのおしゃれな着席型バー (アンダーカウンターシンク、落し込みパネル扉のキャビネット、濃色木目調キャビネット、御影石カウンター、カーペット敷き、ベージュの床、茶色いキッチンカウンター) の写真
エドモントンにある広いトラディショナルスタイルのおしゃれな着席型バー (アンダーカウンターシンク、落し込みパネル扉のキャビネット、濃色木目調キャビネット、御影石カウンター、カーペット敷き、ベージュの床、茶色いキッチンカウンター) の写真
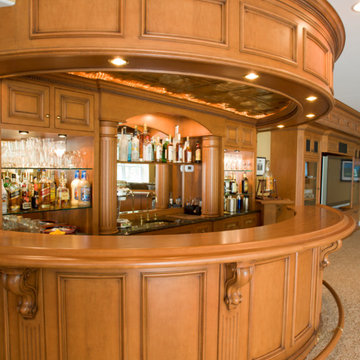
Designed by David and Amos Allgyer, Created by Allgyer Fine Custom Cabinetry
他の地域にある高級な広いトラディショナルスタイルのおしゃれな着席型バー (コの字型、アンダーカウンターシンク、落し込みパネル扉のキャビネット、中間色木目調キャビネット、木材カウンター、ミラータイルのキッチンパネル、カーペット敷き、ベージュの床、茶色いキッチンカウンター) の写真
他の地域にある高級な広いトラディショナルスタイルのおしゃれな着席型バー (コの字型、アンダーカウンターシンク、落し込みパネル扉のキャビネット、中間色木目調キャビネット、木材カウンター、ミラータイルのキッチンパネル、カーペット敷き、ベージュの床、茶色いキッチンカウンター) の写真
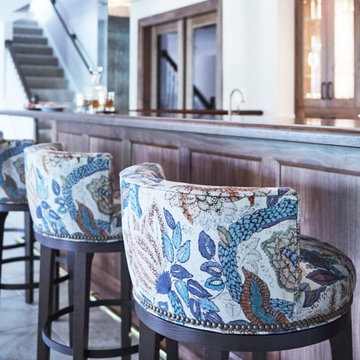
シカゴにある高級な中くらいなトランジショナルスタイルのおしゃれな着席型バー (コの字型、アンダーカウンターシンク、落し込みパネル扉のキャビネット、中間色木目調キャビネット、木材カウンター、ミラータイルのキッチンパネル、磁器タイルの床、ベージュの床、茶色いキッチンカウンター) の写真
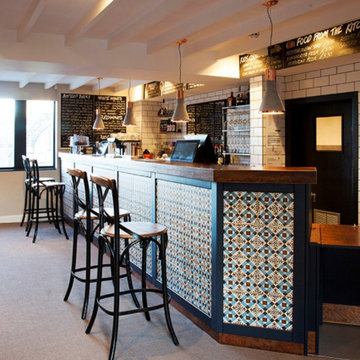
The Ilkley Cinema approached Halliday Clark to carry out full architectural services for the restoration and conversion of a former nightclub in the centre of Ilkley Conservation Area into a new boutique cinema to accommodate 57 visitors.
The scheme involved stripping the property back to its shell with major structural adaptations and a total refit to include the new auditorium, bar and lounge areas and catering kitchen, together with the installation of a new glazed external lift with ancillary facilities.
The cinema now forms a key part of the leisure and entertainment offer in the town.
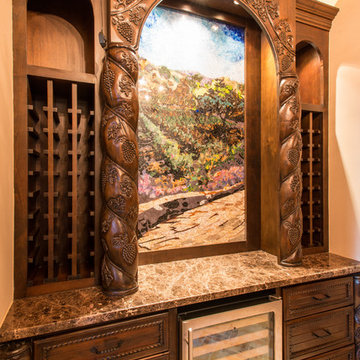
ヒューストンにある地中海スタイルのおしゃれなドライ バー (I型、濃色木目調キャビネット、御影石カウンター、マルチカラーのキッチンパネル、モザイクタイルのキッチンパネル、茶色いキッチンカウンター、インセット扉のキャビネット、トラバーチンの床、ベージュの床) の写真
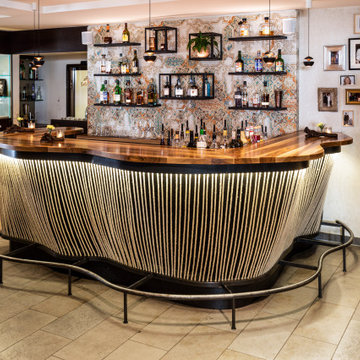
Eine aussergewöhnliche Bar für aussergewöhnliche Gäste, so das Motto. In jeder Hinsicht besonders: Im Material, in der Form, in der Ausführung und in der Kombination. Bar in wildem Nussbaum, kombiniert mit Schwarzstahl und schwarzem MDF mit geschwungener Naturseilfront.
Hier wurden besondere Materialien in völlig neuen Kontext gebracht. Der absolute Eye-Catcher ist neben der markanten Bartheke aus wildem Nussbaum sicherlich die Frontgestaltung aus Naturseil, das seine Form durch gelaserte Schwarzstahlelemente erhält. Das Ganze wird noch extra in Szene gesetzt durch die der formfolgenden LED-Beleuchtung. Wer will hier nicht gerne seinen Martini trocken zu sich nehmen, "James Bond" war schon da!

This house was 45 years old and the most recent kitchen update was past its due date. It was also time to update an adjacent family room, eating area and a nearby bar. The idea was to refresh the space with a transitional design that leaned classic – something that would be elegant and comfortable. Something that would welcome and enhance natural light.
The objectives were:
-Keep things simple – classic, comfortable and easy to keep clean
-Cohesive design between the kitchen, family room, eating area and bar
-Comfortable walkways, especially between the island and sofa
-Get rid of the kitchen’s dated 3D vegetable tile and island top shaped like a painters pallet
Design challenges:
-Incorporate a structural beam so that it flows with the entire space
-Proper ventilation for the hood
-Update the floor finish to get rid of the ’90s red oak
Design solutions:
-After reviewing multiple design options we decided on keeping appliances in their existing locations
-Made the cabinet on the back wall deeper than standard to fit and conceal the exhaust vent within the crown molding space and provide proper ventilation for the rangetop
-Omitted the sink on the island because it was not being used
-Squared off the island to provide more seating and functionality
-Relocated the microwave from the wall to the island and fitted a warming drawer directly below
-Added a tray partition over the oven so that cookie sheets and cutting boards are easily accessible and neatly stored
-Omitted all the decorative fillers to make the kitchen feel current
-Detailed yet simple tile backsplash design to add interest
Refinished the already functional entertainment cabinetry to match new cabinets – good flow throughout area
Even though the appliances all stayed in the same locations, the cabinet finish created a dramatic change. This is a very large kitchen and the client embraces minimalist design so we decided to omit quite a few wall cabinets.
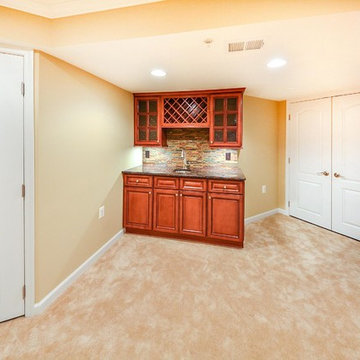
traditional style wet bar
ワシントンD.C.にある高級な小さなトラディショナルスタイルのおしゃれなウェット バー (I型、アンダーカウンターシンク、レイズドパネル扉のキャビネット、中間色木目調キャビネット、御影石カウンター、マルチカラーのキッチンパネル、石タイルのキッチンパネル、カーペット敷き、ベージュの床、茶色いキッチンカウンター) の写真
ワシントンD.C.にある高級な小さなトラディショナルスタイルのおしゃれなウェット バー (I型、アンダーカウンターシンク、レイズドパネル扉のキャビネット、中間色木目調キャビネット、御影石カウンター、マルチカラーのキッチンパネル、石タイルのキッチンパネル、カーペット敷き、ベージュの床、茶色いキッチンカウンター) の写真
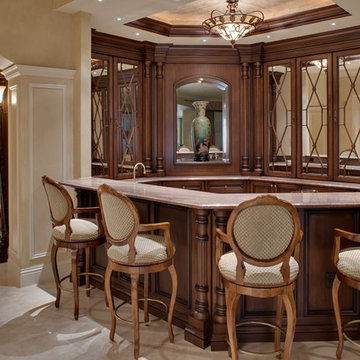
タンパにある中くらいなトラディショナルスタイルのおしゃれな着席型バー (濃色木目調キャビネット、大理石カウンター、セラミックタイルの床、ベージュの床、アンダーカウンターシンク、インセット扉のキャビネット、茶色いキッチンカウンター) の写真
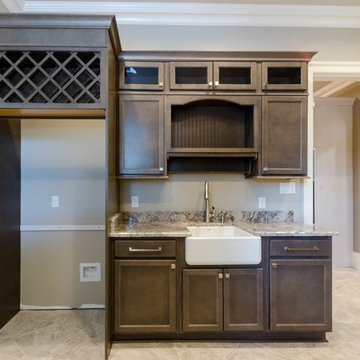
ニューオリンズにあるおしゃれなウェット バー (ll型、アンダーカウンターシンク、シェーカースタイル扉のキャビネット、濃色木目調キャビネット、珪岩カウンター、大理石の床、ベージュの床、茶色いキッチンカウンター) の写真
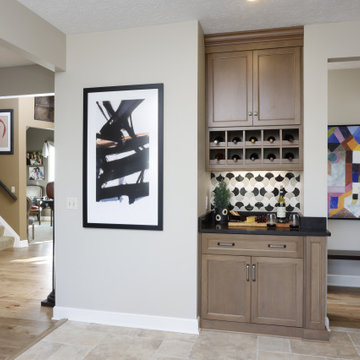
The updated wine bar area features a custom tile backsplash (tile is Stellar by Sonoma Tile Makers in a combination of Cloud Dancer, Charcoal Crackle and Dovetail Crackle) that adds a pop of color and texture and a design element that complements artwork in the adjacent rooms in the home.
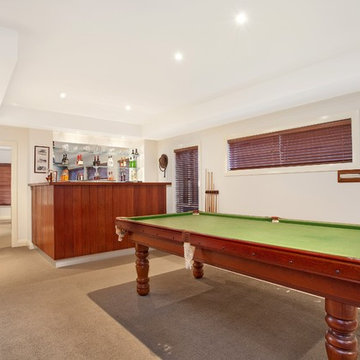
サンシャインコーストにある高級な中くらいなコンテンポラリースタイルのおしゃれなホームバー (カーペット敷き、ベージュの床、ll型、ミラータイルのキッチンパネル、茶色いキッチンカウンター) の写真
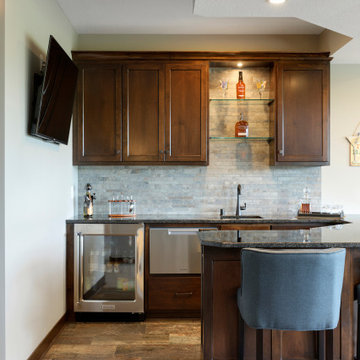
Wet Bar with beverage fridge and bar seating.
ミネアポリスにある中くらいなトランジショナルスタイルのおしゃれなホームバー (アンダーカウンターシンク、フラットパネル扉のキャビネット、濃色木目調キャビネット、クオーツストーンカウンター、ベージュキッチンパネル、石タイルのキッチンパネル、セラミックタイルの床、ベージュの床、茶色いキッチンカウンター) の写真
ミネアポリスにある中くらいなトランジショナルスタイルのおしゃれなホームバー (アンダーカウンターシンク、フラットパネル扉のキャビネット、濃色木目調キャビネット、クオーツストーンカウンター、ベージュキッチンパネル、石タイルのキッチンパネル、セラミックタイルの床、ベージュの床、茶色いキッチンカウンター) の写真
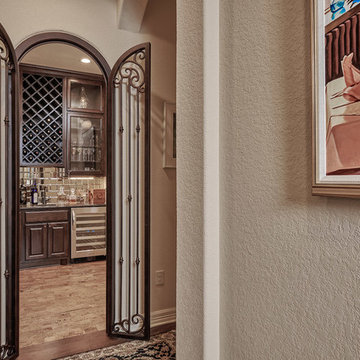
This was once an entry to an outdoor Atrium. Now, we have a beautiful custom iron gate for the new Home Bar.
他の地域にあるラグジュアリーな中くらいなトラディショナルスタイルのおしゃれなウェット バー (ll型、アンダーカウンターシンク、レイズドパネル扉のキャビネット、濃色木目調キャビネット、クオーツストーンカウンター、マルチカラーのキッチンパネル、ミラータイルのキッチンパネル、コルクフローリング、ベージュの床、茶色いキッチンカウンター) の写真
他の地域にあるラグジュアリーな中くらいなトラディショナルスタイルのおしゃれなウェット バー (ll型、アンダーカウンターシンク、レイズドパネル扉のキャビネット、濃色木目調キャビネット、クオーツストーンカウンター、マルチカラーのキッチンパネル、ミラータイルのキッチンパネル、コルクフローリング、ベージュの床、茶色いキッチンカウンター) の写真
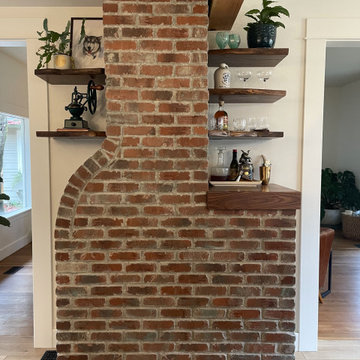
The live edge open shelving houses a casual home bar setup, ideally located between the kitchen, living room and dining room.
ポートランドにある中くらいなトランジショナルスタイルのおしゃれなドライ バー (L型、木材カウンター、淡色無垢フローリング、ベージュの床、茶色いキッチンカウンター) の写真
ポートランドにある中くらいなトランジショナルスタイルのおしゃれなドライ バー (L型、木材カウンター、淡色無垢フローリング、ベージュの床、茶色いキッチンカウンター) の写真
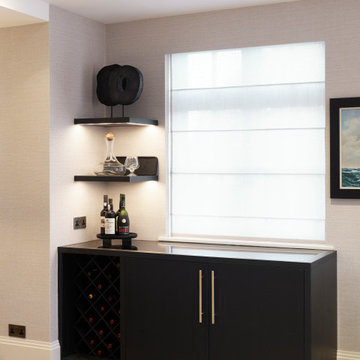
Home bar between dining area and kitchen.
バークシャーにあるおしゃれなホームバー (I型、フラットパネル扉のキャビネット、木材カウンター、無垢フローリング、ベージュの床、茶色いキッチンカウンター) の写真
バークシャーにあるおしゃれなホームバー (I型、フラットパネル扉のキャビネット、木材カウンター、無垢フローリング、ベージュの床、茶色いキッチンカウンター) の写真
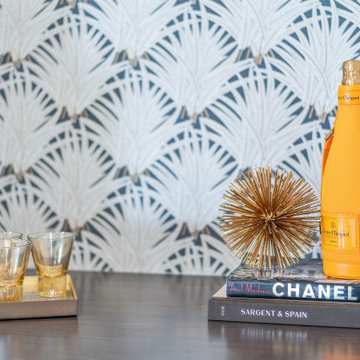
オレンジカウンティにある中くらいなビーチスタイルのおしゃれなドライ バー (濃色木目調キャビネット、木材カウンター、無垢フローリング、ベージュの床、茶色いキッチンカウンター) の写真
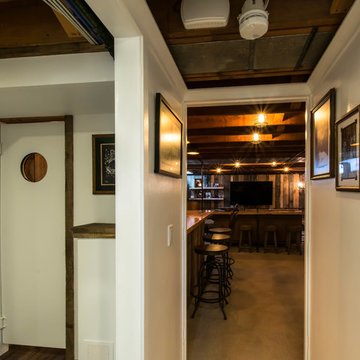
Anna Ciboro
他の地域にある中くらいなラスティックスタイルのおしゃれな着席型バー (L型、ドロップインシンク、木材カウンター、カーペット敷き、ベージュの床、茶色いキッチンカウンター) の写真
他の地域にある中くらいなラスティックスタイルのおしゃれな着席型バー (L型、ドロップインシンク、木材カウンター、カーペット敷き、ベージュの床、茶色いキッチンカウンター) の写真
ホームバー (茶色いキッチンカウンター、ベージュの床) の写真
8