ホームバー (茶色いキッチンカウンター、大理石カウンター、珪岩カウンター、L型) の写真
絞り込み:
資材コスト
並び替え:今日の人気順
写真 1〜8 枚目(全 8 枚)
1/5
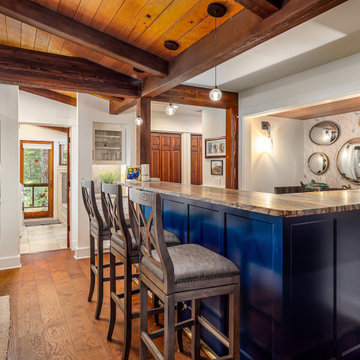
Custom luxury bar featuring exposed wood beam ceiling and blue island
他の地域にある高級な中くらいなラスティックスタイルのおしゃれな着席型バー (L型、落し込みパネル扉のキャビネット、白いキャビネット、珪岩カウンター、クッションフロア、茶色い床、茶色いキッチンカウンター) の写真
他の地域にある高級な中くらいなラスティックスタイルのおしゃれな着席型バー (L型、落し込みパネル扉のキャビネット、白いキャビネット、珪岩カウンター、クッションフロア、茶色い床、茶色いキッチンカウンター) の写真
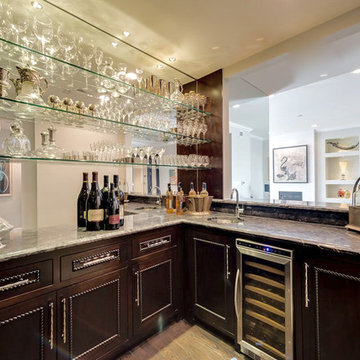
Our clients own a vineyard and entertaining in style is very important. The bar was designed to show off their extensive crystal glass collection.
ダラスにあるお手頃価格の広いコンテンポラリースタイルのおしゃれなウェット バー (L型、アンダーカウンターシンク、濃色木目調キャビネット、淡色無垢フローリング、インセット扉のキャビネット、大理石カウンター、茶色いキッチンパネル、ミラータイルのキッチンパネル、茶色い床、茶色いキッチンカウンター) の写真
ダラスにあるお手頃価格の広いコンテンポラリースタイルのおしゃれなウェット バー (L型、アンダーカウンターシンク、濃色木目調キャビネット、淡色無垢フローリング、インセット扉のキャビネット、大理石カウンター、茶色いキッチンパネル、ミラータイルのキッチンパネル、茶色い床、茶色いキッチンカウンター) の写真

サンフランシスコにあるラグジュアリーな広いコンテンポラリースタイルのおしゃれなウェット バー (L型、アンダーカウンターシンク、フラットパネル扉のキャビネット、茶色いキャビネット、大理石カウンター、黒いキッチンパネル、セラミックタイルのキッチンパネル、淡色無垢フローリング、ベージュの床、茶色いキッチンカウンター) の写真
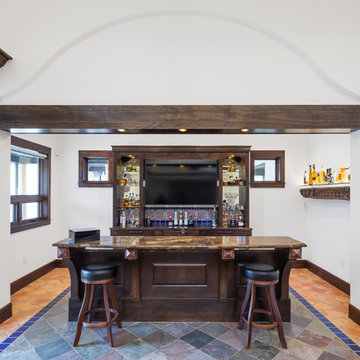
Entertaining at it’s finest. This media rooms hosts a large screen projector, pool table and full bar area in keeping with the theme of the home. A variety of lighting options have been designed into the room from very soft and low for enjoying a movie to spot lighting to pool table for an optimal experience.
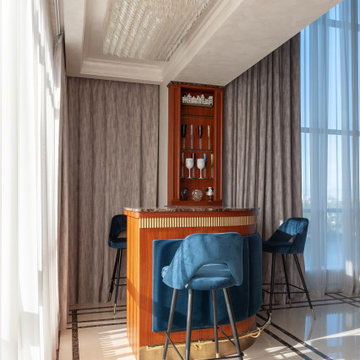
サンクトペテルブルクにあるコンテンポラリースタイルのおしゃれな着席型バー (L型、大理石カウンター、茶色いキッチンカウンター) の写真
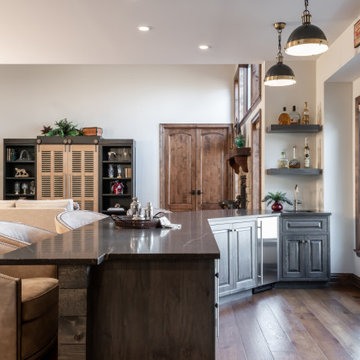
This architecture and interior design project was introduced to us by the client’s contractor after their villa had been damaged extensively by a fire. The entire main level was destroyed with exception of the front study.
Srote & Co reimagined the interior layout of this St. Albans villa to give it an "open concept" and applied universal design principles to make sure it would function for our clients as they aged in place. The universal approach is seen in the flush flooring transitions, low pile rugs and carpets, wide walkways, layers of lighting and in the seated height countertop and vanity. For convenience, the laundry room was relocated to the master walk-in closet. This allowed us to create a dedicated pantry and additional storage off the kitchen where the laundry was previously housed.
All interior selections and furnishings shown were specified or procured by Srote & Co Architects.
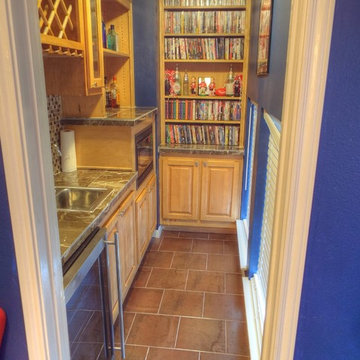
We replaced an game room closet with a wet bar with more custom maple cabinets.
ヒューストンにある高級な中くらいなトランジショナルスタイルのおしゃれなウェット バー (L型、ドロップインシンク、レイズドパネル扉のキャビネット、淡色木目調キャビネット、大理石カウンター、マルチカラーのキッチンパネル、モザイクタイルのキッチンパネル、セラミックタイルの床、茶色い床、茶色いキッチンカウンター) の写真
ヒューストンにある高級な中くらいなトランジショナルスタイルのおしゃれなウェット バー (L型、ドロップインシンク、レイズドパネル扉のキャビネット、淡色木目調キャビネット、大理石カウンター、マルチカラーのキッチンパネル、モザイクタイルのキッチンパネル、セラミックタイルの床、茶色い床、茶色いキッチンカウンター) の写真
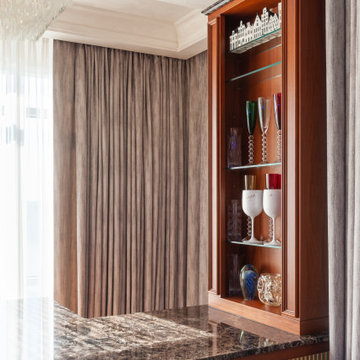
サンクトペテルブルクにあるコンテンポラリースタイルのおしゃれな着席型バー (L型、大理石カウンター、茶色いキッチンカウンター) の写真
ホームバー (茶色いキッチンカウンター、大理石カウンター、珪岩カウンター、L型) の写真
1