ホームバー (茶色いキッチンカウンター、白いキッチンカウンター、カーペット敷き、ll型) の写真
絞り込み:
資材コスト
並び替え:今日の人気順
写真 1〜20 枚目(全 22 枚)
1/5

Large game room with mesquite bar top, swivel bar stools, quad TV, custom cabinets hand carved with bronze insets, game table, custom carpet, lighted liquor display, venetian plaster walls, custom furniture.
Project designed by Susie Hersker’s Scottsdale interior design firm Design Directives. Design Directives is active in Phoenix, Paradise Valley, Cave Creek, Carefree, Sedona, and beyond.
For more about Design Directives, click here: https://susanherskerasid.com/

Bo Palenske
他の地域にあるお手頃価格の小さなラスティックスタイルのおしゃれな着席型バー (ll型、シェーカースタイル扉のキャビネット、濃色木目調キャビネット、木材カウンター、青いキッチンパネル、カーペット敷き、茶色いキッチンカウンター) の写真
他の地域にあるお手頃価格の小さなラスティックスタイルのおしゃれな着席型バー (ll型、シェーカースタイル扉のキャビネット、濃色木目調キャビネット、木材カウンター、青いキッチンパネル、カーペット敷き、茶色いキッチンカウンター) の写真
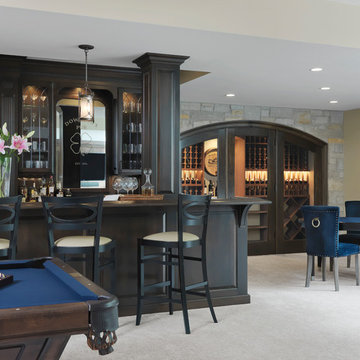
Alise O'Brien Photography
セントルイスにあるトラディショナルスタイルのおしゃれな着席型バー (ll型、レイズドパネル扉のキャビネット、濃色木目調キャビネット、木材カウンター、グレーのキッチンパネル、カーペット敷き、白い床、茶色いキッチンカウンター) の写真
セントルイスにあるトラディショナルスタイルのおしゃれな着席型バー (ll型、レイズドパネル扉のキャビネット、濃色木目調キャビネット、木材カウンター、グレーのキッチンパネル、カーペット敷き、白い床、茶色いキッチンカウンター) の写真
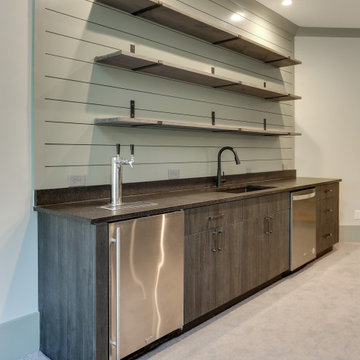
ローリーにあるお手頃価格の中くらいなトランジショナルスタイルのおしゃれなウェット バー (ll型、アンダーカウンターシンク、フラットパネル扉のキャビネット、グレーのキャビネット、御影石カウンター、カーペット敷き、グレーの床、茶色いキッチンカウンター) の写真
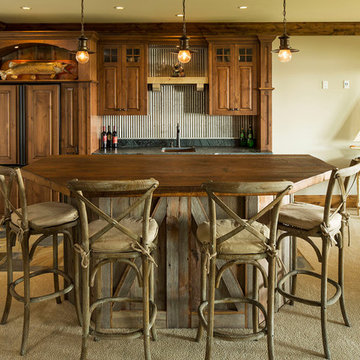
Custom built by L. Cramer Designers + Builders
Architecture by Peter Eskuche
Troy Thies Photography
www.LCramer.com
952-935-8482
ミネアポリスにあるトラディショナルスタイルのおしゃれな着席型バー (カーペット敷き、ll型、アンダーカウンターシンク、レイズドパネル扉のキャビネット、濃色木目調キャビネット、木材カウンター、グレーのキッチンパネル、茶色いキッチンカウンター) の写真
ミネアポリスにあるトラディショナルスタイルのおしゃれな着席型バー (カーペット敷き、ll型、アンダーカウンターシンク、レイズドパネル扉のキャビネット、濃色木目調キャビネット、木材カウンター、グレーのキッチンパネル、茶色いキッチンカウンター) の写真

Lodges at Deer Valley is a classic statement in rustic elegance and warm hospitality. Conveniently located less than half a mile from the base of Deer Valley Resort. Lockout kitchenette.

Total remodel of a rambler including finishing the basement. We moved the kitchen to a new location, added a large kitchen window above the sink and created an island with space for seating. Hardwood flooring on the main level, added a master bathroom, and remodeled the main bathroom. with a family room, wet bar, laundry closet, bedrooms, and a bathroom.
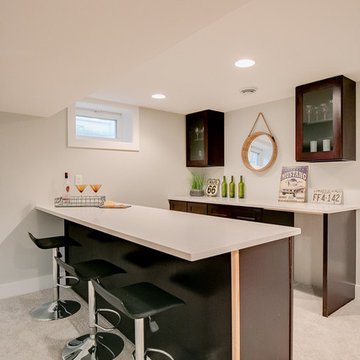
Bar and game area for great entertaining. Staging brought in the rustic elements with vintage decor.
Shar Sitter
ミネアポリスにある中くらいなトランジショナルスタイルのおしゃれな着席型バー (ll型、シェーカースタイル扉のキャビネット、濃色木目調キャビネット、クオーツストーンカウンター、カーペット敷き、茶色い床、白いキッチンカウンター) の写真
ミネアポリスにある中くらいなトランジショナルスタイルのおしゃれな着席型バー (ll型、シェーカースタイル扉のキャビネット、濃色木目調キャビネット、クオーツストーンカウンター、カーペット敷き、茶色い床、白いキッチンカウンター) の写真
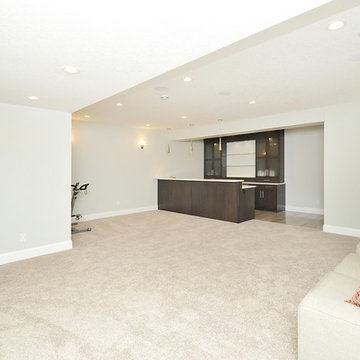
カルガリーにある高級な中くらいなモダンスタイルのおしゃれなウェット バー (ll型、フラットパネル扉のキャビネット、濃色木目調キャビネット、人工大理石カウンター、ベージュの床、アンダーカウンターシンク、カーペット敷き、白いキッチンカウンター) の写真
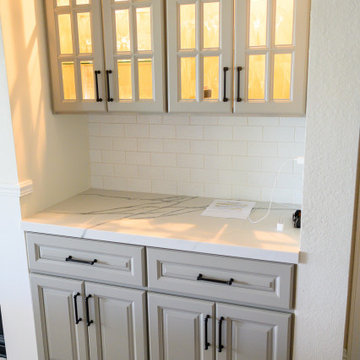
Design by Robyn Webb
オレンジカウンティにあるお手頃価格の小さなコンテンポラリースタイルのおしゃれなドライ バー (ll型、レイズドパネル扉のキャビネット、グレーのキャビネット、珪岩カウンター、白いキッチンパネル、サブウェイタイルのキッチンパネル、カーペット敷き、グレーの床、白いキッチンカウンター) の写真
オレンジカウンティにあるお手頃価格の小さなコンテンポラリースタイルのおしゃれなドライ バー (ll型、レイズドパネル扉のキャビネット、グレーのキャビネット、珪岩カウンター、白いキッチンパネル、サブウェイタイルのキッチンパネル、カーペット敷き、グレーの床、白いキッチンカウンター) の写真
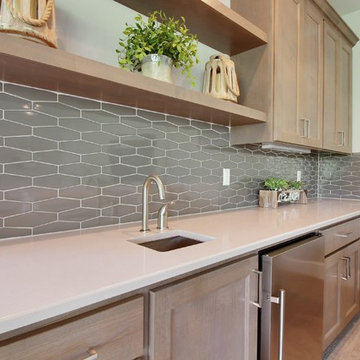
Paint Colors by Sherwin Williams
Interior Body Color : Agreeable Gray SW 7029
Interior Trim Color : Northwood Cabinets’ Eggshell
Flooring & Tile Supplied by Macadam Floor & Design
Carpet by Tuftex
Carpet Product : Martini Time in Nylon
Home Bar Backsplash Tile by Z Collection Tile & Stone & Natucer
Backsplash Tile Product : Avanti
Slab Countertops by Wall to Wall Stone
Home Bar Countertop : Caesarstone in Haze
Faucets & Shower-Heads by Delta Faucet
Sinks by Decolav
Cabinets by Northwood Cabinets
Built-In Cabinetry Colors : Jute
Windows by Milgard Windows & Doors
Product : StyleLine Series Windows
Supplied by Troyco
Interior Design by Creative Interiors & Design
Lighting by Globe Lighting / Destination Lighting
Doors by Western Pacific Building Materials
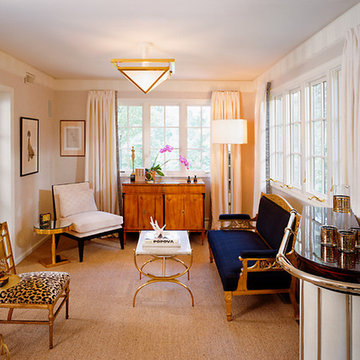
in this formal sitting room we created a modern day French salon. it features an antique Biedermeier chest, a louis style antique settee, a leopard print antique occasional chair and salvaged art deco lighting.
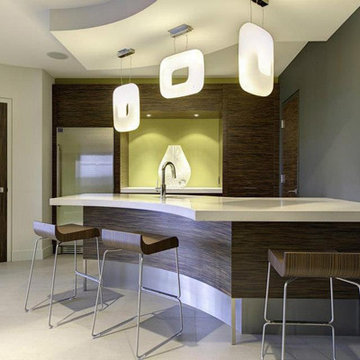
The lower level features a curved bar with sink, fridge, dishwasher temperature controlled wine room and pantry space.
他の地域にある高級な広いモダンスタイルのおしゃれなウェット バー (ll型、アンダーカウンターシンク、フラットパネル扉のキャビネット、中間色木目調キャビネット、人工大理石カウンター、緑のキッチンパネル、カーペット敷き、白い床、白いキッチンカウンター) の写真
他の地域にある高級な広いモダンスタイルのおしゃれなウェット バー (ll型、アンダーカウンターシンク、フラットパネル扉のキャビネット、中間色木目調キャビネット、人工大理石カウンター、緑のキッチンパネル、カーペット敷き、白い床、白いキッチンカウンター) の写真
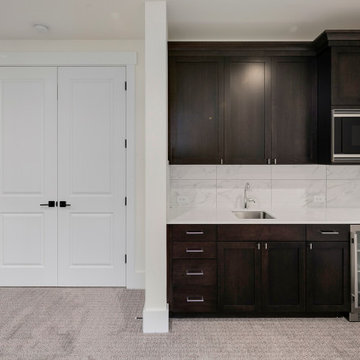
The Barbaro's upstairs media room is a perfect retreat for entertainment and relaxation, combining a sleek and modern design with a cozy atmosphere. The white walls provide a clean and neutral backdrop. The dark wood cabinets add a touch of sophistication and provide ample storage for media equipment and accessories. The beige carpet offers a soft and plush foundation, creating a warm and inviting space.
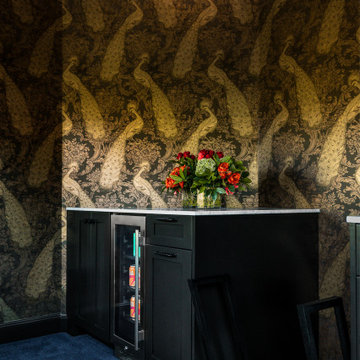
Photo by Kirsten Robertson.
シアトルにある高級な小さなトラディショナルスタイルのおしゃれなドライ バー (ll型、シェーカースタイル扉のキャビネット、黒いキャビネット、クオーツストーンカウンター、カーペット敷き、青い床、白いキッチンカウンター) の写真
シアトルにある高級な小さなトラディショナルスタイルのおしゃれなドライ バー (ll型、シェーカースタイル扉のキャビネット、黒いキャビネット、クオーツストーンカウンター、カーペット敷き、青い床、白いキッチンカウンター) の写真
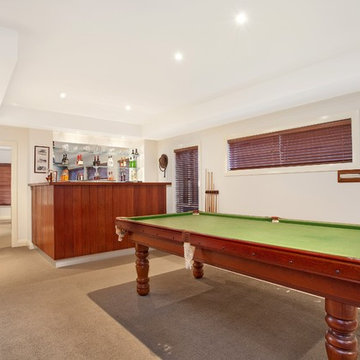
サンシャインコーストにある高級な中くらいなコンテンポラリースタイルのおしゃれなホームバー (カーペット敷き、ベージュの床、ll型、ミラータイルのキッチンパネル、茶色いキッチンカウンター) の写真
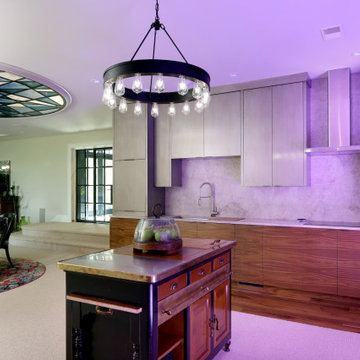
グランドラピッズにある高級な広いトラディショナルスタイルのおしゃれなウェット バー (ll型、ドロップインシンク、フラットパネル扉のキャビネット、大理石カウンター、白いキッチンパネル、大理石のキッチンパネル、カーペット敷き、白い床、白いキッチンカウンター) の写真
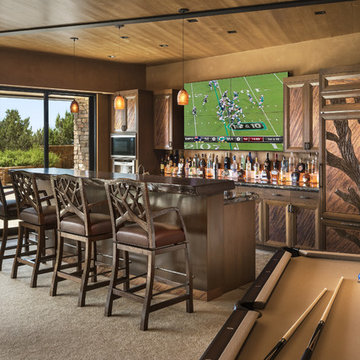
Large game room with mesquite bar top, swivel bar stools, quad TV, custom cabinets hand carved with bronze insets, game table, custom carpet, lighted liquor display, venetian plaster walls, custom furniture.
Project designed by Susie Hersker’s Scottsdale interior design firm Design Directives. Design Directives is active in Phoenix, Paradise Valley, Cave Creek, Carefree, Sedona, and beyond.
For more about Design Directives, click here: https://susanherskerasid.com/
To learn more about this project, click here: https://susanherskerasid.com/sedona/
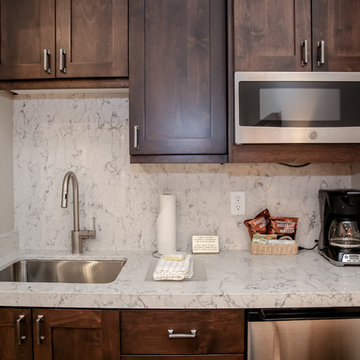
Lodges at Deer Valley is a classic statement in rustic elegance and warm hospitality. Conveniently located less than half a mile from the base of Deer Valley Resort. Lockout kitchenette.
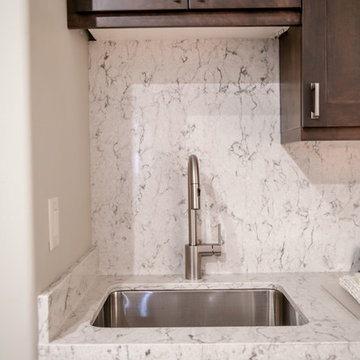
Lodges at Deer Valley is a classic statement in rustic elegance and warm hospitality. Conveniently located less than half a mile from the base of Deer Valley Resort. Lockout kitchenette.
ホームバー (茶色いキッチンカウンター、白いキッチンカウンター、カーペット敷き、ll型) の写真
1