ホームバー (黒いキッチンカウンター、濃色無垢フローリング、I型) の写真
絞り込み:
資材コスト
並び替え:今日の人気順
写真 1〜20 枚目(全 126 枚)
1/4

シカゴにあるカントリー風のおしゃれなドライ バー (I型、シンクなし、ガラス扉のキャビネット、グレーのキャビネット、茶色いキッチンパネル、木材のキッチンパネル、濃色無垢フローリング、茶色い床、黒いキッチンカウンター) の写真
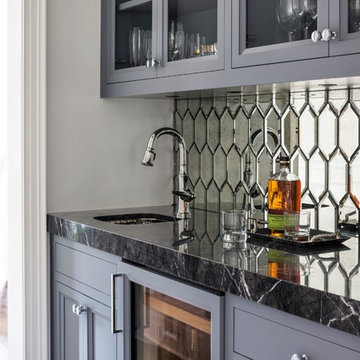
ニューヨークにあるトラディショナルスタイルのおしゃれなウェット バー (I型、アンダーカウンターシンク、落し込みパネル扉のキャビネット、グレーのキャビネット、ミラータイルのキッチンパネル、濃色無垢フローリング、茶色い床、黒いキッチンカウンター) の写真
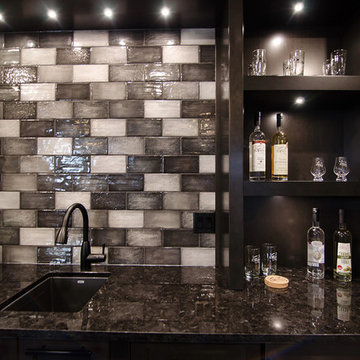
他の地域にある中くらいなコンテンポラリースタイルのおしゃれなウェット バー (I型、アンダーカウンターシンク、落し込みパネル扉のキャビネット、濃色木目調キャビネット、御影石カウンター、マルチカラーのキッチンパネル、サブウェイタイルのキッチンパネル、濃色無垢フローリング、茶色い床、黒いキッチンカウンター) の写真

Picture Perfect House
シカゴにある中くらいなトランジショナルスタイルのおしゃれなウェット バー (I型、アンダーカウンターシンク、黒いキャビネット、黒いキッチンパネル、黒いキッチンカウンター、濃色無垢フローリング、シェーカースタイル扉のキャビネット、ソープストーンカウンター、茶色い床) の写真
シカゴにある中くらいなトランジショナルスタイルのおしゃれなウェット バー (I型、アンダーカウンターシンク、黒いキャビネット、黒いキッチンパネル、黒いキッチンカウンター、濃色無垢フローリング、シェーカースタイル扉のキャビネット、ソープストーンカウンター、茶色い床) の写真
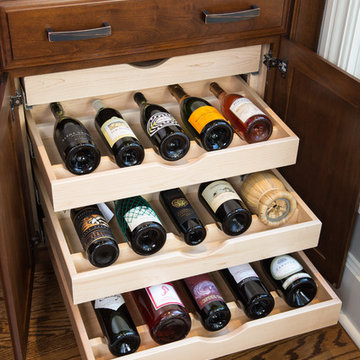
Alex Claney Photography
シカゴにある高級な広いトラディショナルスタイルのおしゃれなウェット バー (I型、レイズドパネル扉のキャビネット、濃色木目調キャビネット、御影石カウンター、ミラータイルのキッチンパネル、濃色無垢フローリング、ドロップインシンク、茶色い床、黒いキッチンカウンター) の写真
シカゴにある高級な広いトラディショナルスタイルのおしゃれなウェット バー (I型、レイズドパネル扉のキャビネット、濃色木目調キャビネット、御影石カウンター、ミラータイルのキッチンパネル、濃色無垢フローリング、ドロップインシンク、茶色い床、黒いキッチンカウンター) の写真

This Neo-prairie style home with its wide overhangs and well shaded bands of glass combines the openness of an island getaway with a “C – shaped” floor plan that gives the owners much needed privacy on a 78’ wide hillside lot. Photos by James Bruce and Merrick Ales.

他の地域にある高級な広いラスティックスタイルのおしゃれなホームバー (アンダーカウンターシンク、シェーカースタイル扉のキャビネット、茶色い床、黒いキッチンカウンター、I型、濃色木目調キャビネット、茶色いキッチンパネル、レンガのキッチンパネル、濃色無垢フローリング) の写真

Dramatic home bar separated from dining area by chainmail curtain. Tile blacksplash and custom wine storage above custom dark wood cabinets with brass pulls.

ロサンゼルスにある中くらいなカントリー風のおしゃれなドライ バー (濃色無垢フローリング、黒い床、I型、シンクなし、ルーバー扉のキャビネット、黒いキャビネット、クオーツストーンカウンター、白いキッチンパネル、木材のキッチンパネル、黒いキッチンカウンター) の写真
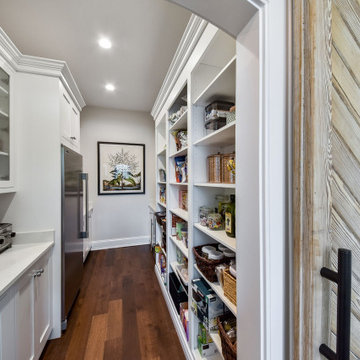
シカゴにある中くらいなトランジショナルスタイルのおしゃれなウェット バー (I型、アンダーカウンターシンク、フラットパネル扉のキャビネット、白いキャビネット、クオーツストーンカウンター、黒いキッチンパネル、セラミックタイルのキッチンパネル、濃色無垢フローリング、黒いキッチンカウンター) の写真
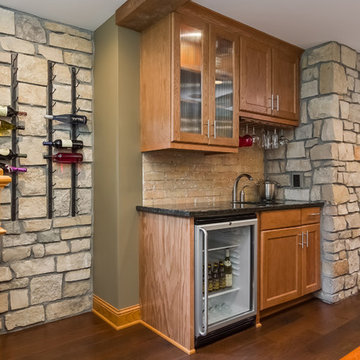
Basement Walk-up Bar with stone wall accent, wine rack and hard wood floors. ©Finished Basement Company
ミネアポリスにある中くらいなトランジショナルスタイルのおしゃれなウェット バー (I型、アンダーカウンターシンク、落し込みパネル扉のキャビネット、中間色木目調キャビネット、御影石カウンター、ベージュキッチンパネル、レンガのキッチンパネル、濃色無垢フローリング、黒い床、黒いキッチンカウンター) の写真
ミネアポリスにある中くらいなトランジショナルスタイルのおしゃれなウェット バー (I型、アンダーカウンターシンク、落し込みパネル扉のキャビネット、中間色木目調キャビネット、御影石カウンター、ベージュキッチンパネル、レンガのキッチンパネル、濃色無垢フローリング、黒い床、黒いキッチンカウンター) の写真

The Ginesi Speakeasy is the ideal at-home entertaining space. A two-story extension right off this home's kitchen creates a warm and inviting space for family gatherings and friendly late nights.
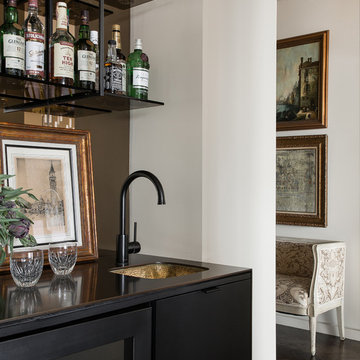
Photo by: Haris Kenjar
シアトルにある小さなコンテンポラリースタイルのおしゃれなウェット バー (アンダーカウンターシンク、ミラータイルのキッチンパネル、I型、フラットパネル扉のキャビネット、黒いキャビネット、濃色無垢フローリング、黒いキッチンカウンター) の写真
シアトルにある小さなコンテンポラリースタイルのおしゃれなウェット バー (アンダーカウンターシンク、ミラータイルのキッチンパネル、I型、フラットパネル扉のキャビネット、黒いキャビネット、濃色無垢フローリング、黒いキッチンカウンター) の写真
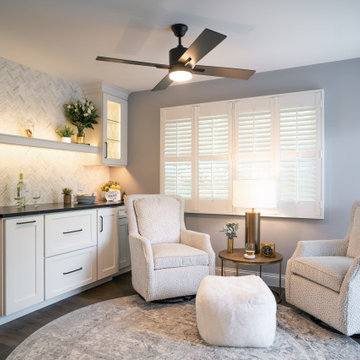
セントルイスにある小さなトランジショナルスタイルのおしゃれなドライ バー (I型、シンクなし、落し込みパネル扉のキャビネット、白いキャビネット、クオーツストーンカウンター、グレーのキッチンパネル、磁器タイルのキッチンパネル、濃色無垢フローリング、茶色い床、黒いキッチンカウンター) の写真
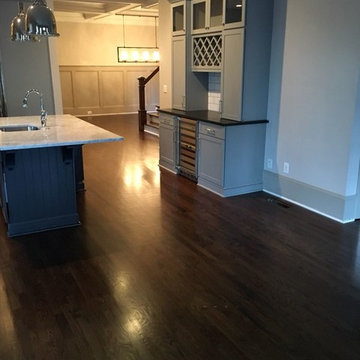
アトランタにある中くらいなトラディショナルスタイルのおしゃれなウェット バー (I型、シンクなし、落し込みパネル扉のキャビネット、グレーのキャビネット、人工大理石カウンター、白いキッチンパネル、サブウェイタイルのキッチンパネル、濃色無垢フローリング、茶色い床、黒いキッチンカウンター) の写真
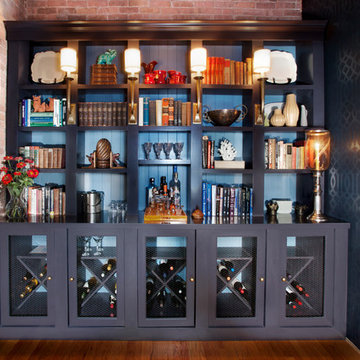
©Amy Braswell
シカゴにあるエクレクティックスタイルのおしゃれなウェット バー (I型、オープンシェルフ、黒いキャビネット、青いキッチンパネル、濃色無垢フローリング、黒いキッチンカウンター) の写真
シカゴにあるエクレクティックスタイルのおしゃれなウェット バー (I型、オープンシェルフ、黒いキャビネット、青いキッチンパネル、濃色無垢フローリング、黒いキッチンカウンター) の写真
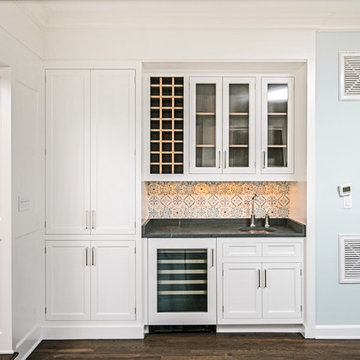
ニューヨークにある小さなトラディショナルスタイルのおしゃれなウェット バー (I型、アンダーカウンターシンク、インセット扉のキャビネット、白いキャビネット、ソープストーンカウンター、マルチカラーのキッチンパネル、テラコッタタイルのキッチンパネル、濃色無垢フローリング、黒いキッチンカウンター) の写真
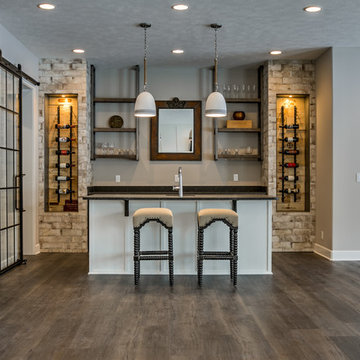
オマハにある広いカントリー風のおしゃれな着席型バー (I型、アンダーカウンターシンク、濃色無垢フローリング、茶色い床、黒いキッチンカウンター) の写真

Our clients relocated to Ann Arbor and struggled to find an open layout home that was fully functional for their family. We worked to create a modern inspired home with convenient features and beautiful finishes.
This 4,500 square foot home includes 6 bedrooms, and 5.5 baths. In addition to that, there is a 2,000 square feet beautifully finished basement. It has a semi-open layout with clean lines to adjacent spaces, and provides optimum entertaining for both adults and kids.
The interior and exterior of the home has a combination of modern and transitional styles with contrasting finishes mixed with warm wood tones and geometric patterns.
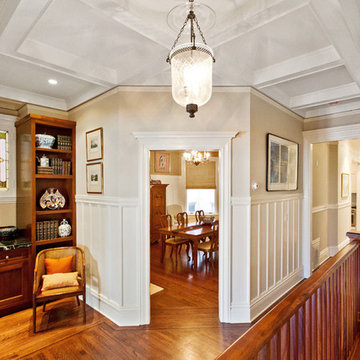
Joseph Schell
サンフランシスコにある中くらいなヴィクトリアン調のおしゃれなウェット バー (I型、落し込みパネル扉のキャビネット、濃色木目調キャビネット、ソープストーンカウンター、濃色無垢フローリング、茶色い床、黒いキッチンカウンター) の写真
サンフランシスコにある中くらいなヴィクトリアン調のおしゃれなウェット バー (I型、落し込みパネル扉のキャビネット、濃色木目調キャビネット、ソープストーンカウンター、濃色無垢フローリング、茶色い床、黒いキッチンカウンター) の写真
ホームバー (黒いキッチンカウンター、濃色無垢フローリング、I型) の写真
1