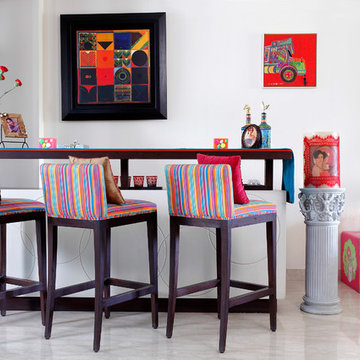白いホームバー (木材カウンター、ベージュの床、グレーの床) の写真
絞り込み:
資材コスト
並び替え:今日の人気順
写真 1〜20 枚目(全 44 枚)
1/5

サンフランシスコにあるお手頃価格の中くらいなトランジショナルスタイルのおしゃれなドライ バー (ll型、フラットパネル扉のキャビネット、白いキャビネット、木材カウンター、無垢フローリング、ベージュの床、茶色いキッチンカウンター) の写真
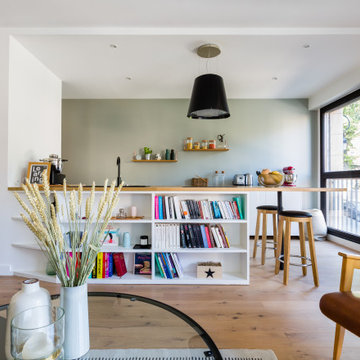
パリにあるコンテンポラリースタイルのおしゃれな着席型バー (I型、ドロップインシンク、インセット扉のキャビネット、白いキャビネット、木材カウンター、淡色無垢フローリング、ベージュの床、ベージュのキッチンカウンター) の写真

Nos équipes ont utilisé quelques bons tuyaux pour apporter ergonomie, rangements, et caractère à cet appartement situé à Neuilly-sur-Seine. L’utilisation ponctuelle de couleurs intenses crée une nouvelle profondeur à l’espace tandis que le choix de matières naturelles et douces apporte du style. Effet déco garanti!
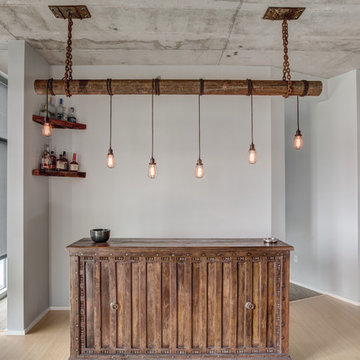
ナッシュビルにある中くらいなインダストリアルスタイルのおしゃれなウェット バー (I型、シンクなし、濃色木目調キャビネット、木材カウンター、竹フローリング、ベージュの床、茶色いキッチンカウンター) の写真
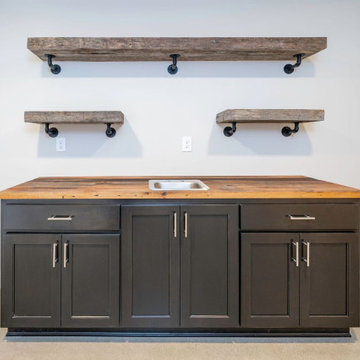
Basement wet bar
ハンティントンにあるインダストリアルスタイルのおしゃれなウェット バー (I型、ドロップインシンク、落し込みパネル扉のキャビネット、黒いキャビネット、木材カウンター、コンクリートの床、ベージュの床、茶色いキッチンカウンター) の写真
ハンティントンにあるインダストリアルスタイルのおしゃれなウェット バー (I型、ドロップインシンク、落し込みパネル扉のキャビネット、黒いキャビネット、木材カウンター、コンクリートの床、ベージュの床、茶色いキッチンカウンター) の写真
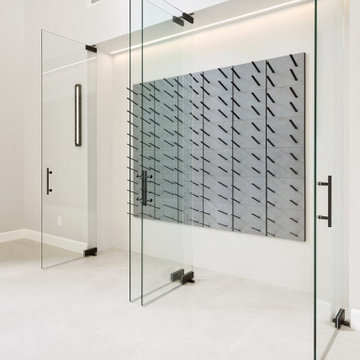
A grand entrance for a grand home! When you walk into this remodeled home you are greeted by two gorgeous chandeliers form Hinkley Lighting that lights up the newly open space! A custom-designed wine wall featuring wine racks from Stac and custom glass doors grace the dining area followed by a secluded dry bar to hold all of the glasses, liquor, and cold items. What a way to say welcome home!

This classic contemporary home bar we installed is timeless and beautiful with the brass inlay detailing inside the shaker panel.
ロンドンにある高級な広いトランジショナルスタイルのおしゃれな着席型バー (木材カウンター、濃色無垢フローリング、グレーの床、グレーのキッチンカウンター、ll型、ガラス扉のキャビネット、濃色木目調キャビネット) の写真
ロンドンにある高級な広いトランジショナルスタイルのおしゃれな着席型バー (木材カウンター、濃色無垢フローリング、グレーの床、グレーのキッチンカウンター、ll型、ガラス扉のキャビネット、濃色木目調キャビネット) の写真

Kitchen photography project in Quincy, MA 8 19 19
Design: Amy Lynn Interiors
Interiors by Raquel
Photography: Keitaro Yoshioka Photography
ボストンにある小さなトランジショナルスタイルのおしゃれなホームバー (I型、シンクなし、シェーカースタイル扉のキャビネット、白いキャビネット、木材カウンター、白いキッチンパネル、木材のキッチンパネル、淡色無垢フローリング、ベージュの床、ベージュのキッチンカウンター) の写真
ボストンにある小さなトランジショナルスタイルのおしゃれなホームバー (I型、シンクなし、シェーカースタイル扉のキャビネット、白いキャビネット、木材カウンター、白いキッチンパネル、木材のキッチンパネル、淡色無垢フローリング、ベージュの床、ベージュのキッチンカウンター) の写真
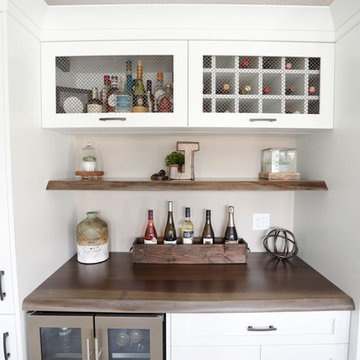
他の地域にある中くらいなカントリー風のおしゃれなウェット バー (I型、シンクなし、シェーカースタイル扉のキャビネット、白いキャビネット、木材カウンター、磁器タイルの床、ベージュの床、茶色いキッチンカウンター) の写真
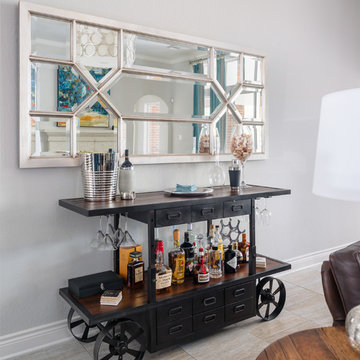
ヒューストンにあるトランジショナルスタイルのおしゃれなバーカート (黒いキャビネット、木材カウンター、ベージュの床、茶色いキッチンカウンター、セラミックタイルの床) の写真

The team at One Property Design designed and created this immaculate modern Hamptons inspired home. The use of cool greys and modern features ensures this home is nothing short of spectacular. Every detail has been attended to and the view of the Brisbane skyline is featured throughout.
Intrim SK72 Skirting 185x18mm, Intrim SK72 Architraves 66x18mm, Intrim CR25 Chair rail and Intrim IN13 Inlay mould were used throughout.
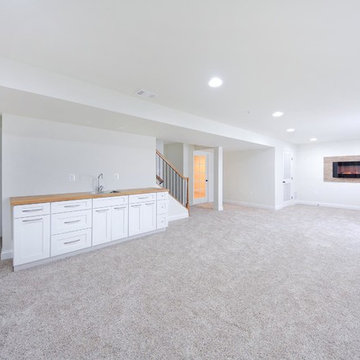
Nice white wet bar with a natural stained butcher block countertop
ワシントンD.C.にある高級な中くらいなトランジショナルスタイルのおしゃれなウェット バー (I型、アンダーカウンターシンク、カーペット敷き、ベージュの床、シェーカースタイル扉のキャビネット、白いキャビネット、木材カウンター、ベージュのキッチンカウンター) の写真
ワシントンD.C.にある高級な中くらいなトランジショナルスタイルのおしゃれなウェット バー (I型、アンダーカウンターシンク、カーペット敷き、ベージュの床、シェーカースタイル扉のキャビネット、白いキャビネット、木材カウンター、ベージュのキッチンカウンター) の写真
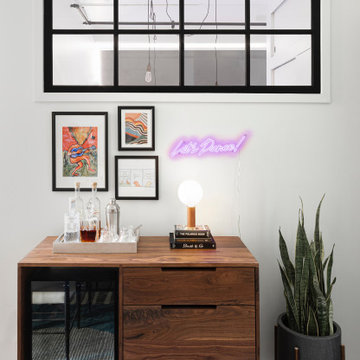
The bar area in a sophisticated and fun “lived-in-luxe” loft home with a mix of contemporary, industrial, and midcentury-inspired furniture and decor. Bold, colorful art, a custom wine bar, and cocktail lounge make this welcoming home a place to party.
Interior design & styling by Parlour & Palm
Custom walnut bar by Christopher Dean of The Timbered Wolf (Etsy)
Photos by Christopher Dibble
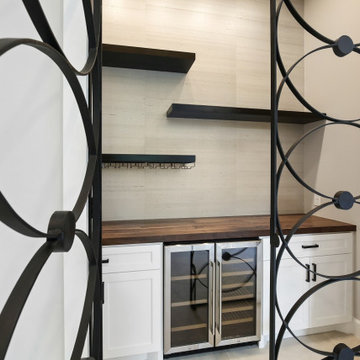
A grand entrance for a grand home! When you walk into this remodeled home you are greeted by two gorgeous chandeliers form Hinkley Lighting that lights up the newly open space! A custom-designed wine wall featuring wine racks from Stac and custom glass doors grace the dining area followed by a secluded dry bar to hold all of the glasses, liquor, and cold items. What a way to say welcome home!
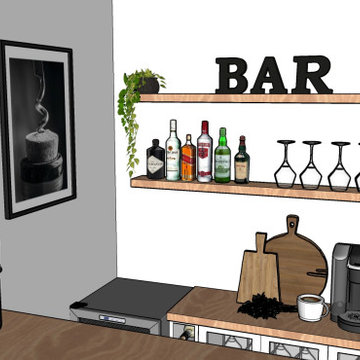
Rénovation d'une pièce à vivre avec un nouvel espace BAR et une nouvelle cuisine adaptée aux besoins de ses occupants. Décoration choisie avec un style industriel accentué dans l'espace salle à manger, mais nous avons choisie une cuisine blanche afin de conserver une luminosité importante et de ne pas surcharger l'effet industriel.
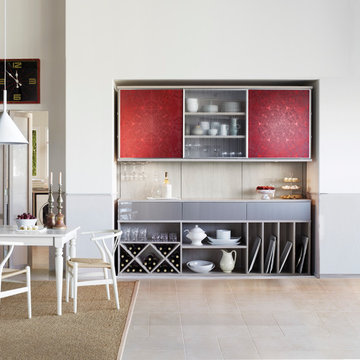
"Ideal for storing necessities, hosting a buffet and displaying desserts, this multi functional space encourages entertaining. This unit includes sliding doors with aluminum stainless steel frames and Italian glass inserts that provide a bold statement, while the linear etch glass provides subtle covered storage, and the push-to-open hardware offers ease of use. Wired mercury high gloss slab door fronts contribute to the sleek look."
"A pantry requires organization achieved through excellent functional design. Shelving, drawers, and baskets combine to accommodate specific needs and uses, ensuring accessibility and order in a space where items are continually removed and replaced. Sliding storage shelves allow for easy access to canned goods, while vertical shelf dividers organize everything beautifully. Our drawers feature dovetail construction, undermount slides, and quiet soft close mechanisms to ensure superior quality and a lifetime of use. Drawers conceal utensils and cooking equipment, as well as snacks to make provisions easily accessible for children. Wine racks and stemware holders cleverly store bottles and glassware. Counter area creates a space for food preparation."
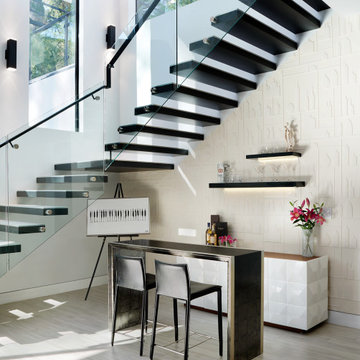
After busy work, nothing is as relaxing as enjoying a drink at a built-in home bar. Custom pictures windows flood the home bar in daylight reflecting off of the light creamy textured wallcovering, architectural glass staircase railing, and commissioned artwork, custom cabinet & hand painted bar table complement the open concept floor plan design.
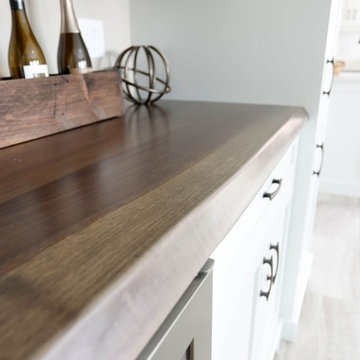
他の地域にある中くらいなカントリー風のおしゃれなウェット バー (I型、シンクなし、シェーカースタイル扉のキャビネット、白いキャビネット、木材カウンター、磁器タイルの床、ベージュの床、茶色いキッチンカウンター) の写真
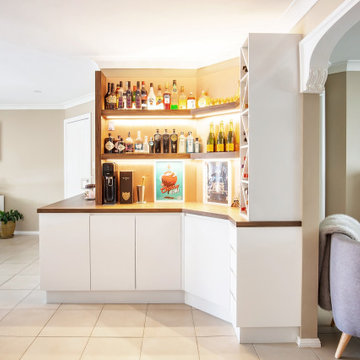
And when it is time to party - everything is to hand too! The feature wine rack, and shelves with lighting, together with the timber, create a lovely addition to this entertaining area. Multi-tasking spaces at their best.
白いホームバー (木材カウンター、ベージュの床、グレーの床) の写真
1
