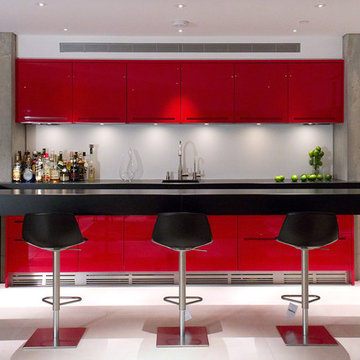赤いホームバー (コの字型) の写真
絞り込み:
資材コスト
並び替え:今日の人気順
写真 1〜20 枚目(全 57 枚)
1/3
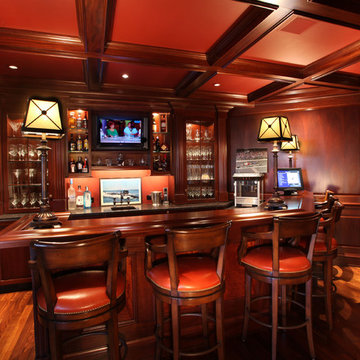
One touch of the button on the bar console, and the ambient lighting increases, your favorite music plays in the background and the pool table light comes on.
Kevin Bubbermoyer Photography
See more ideas at:
http://www.cchas.com/lighting-and-shade-control
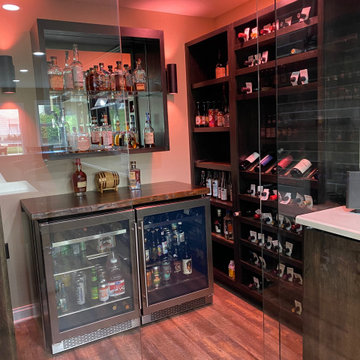
他の地域にある高級な中くらいなエクレクティックスタイルのおしゃれな着席型バー (コの字型、アンダーカウンターシンク、木材カウンター、クッションフロア、ベージュの床、茶色いキッチンカウンター) の写真
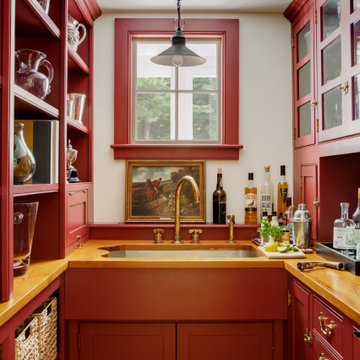
ボストンにあるトラディショナルスタイルのおしゃれなウェット バー (コの字型、アンダーカウンターシンク、インセット扉のキャビネット、赤いキャビネット、木材カウンター、茶色いキッチンカウンター) の写真
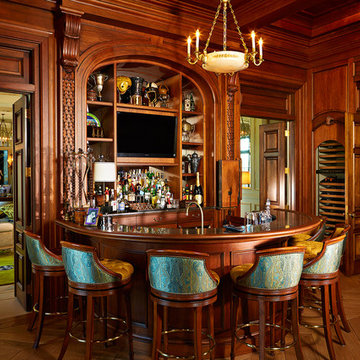
Alvarez Photography
タンパにあるトラディショナルスタイルのおしゃれな着席型バー (濃色無垢フローリング、コの字型、濃色木目調キャビネット) の写真
タンパにあるトラディショナルスタイルのおしゃれな着席型バー (濃色無垢フローリング、コの字型、濃色木目調キャビネット) の写真
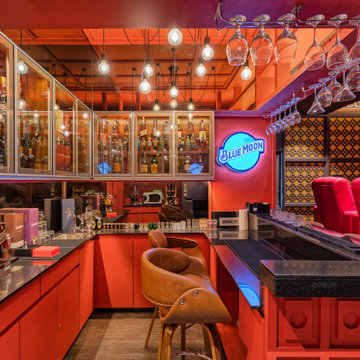
アフマダーバードにあるコンテンポラリースタイルのおしゃれなホームバー (コの字型、アンダーカウンターシンク、フラットパネル扉のキャビネット、赤いキャビネット、黒いキッチンパネル、濃色無垢フローリング、茶色い床、黒いキッチンカウンター) の写真

Finished Basement, Diner Booth, Bar Area, Kitchenette, Kitchen, Elevated Bar, Granite Countertops, Cherry Cabinets, Tiled Backsplash, Wet Bar, Slate Flooring, Tiled Floor, Footrest, Bar Height Counter, Built-In Cabinets, Entertainment Unit, Surround Sound, Walk-Out Basement, Kids Play Area, Full Basement Bathroom, Bathroom, Basement Shower, Entertaining Space, Malvern, West Chester, Downingtown, Chester Springs, Wayne, Wynnewood, Glen Mills, Media, Newtown Square, Chadds Ford, Kennett Square, Aston, Berwyn, Frazer, Main Line, Phoenixville,
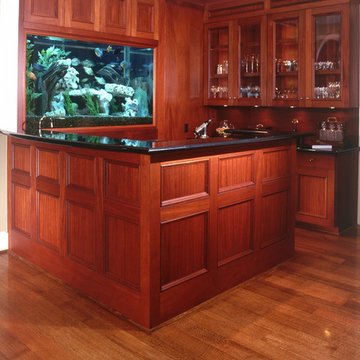
This 300 gallon freshwater aquarium gives a pop of brightness to the traditional style of the spaces it divides. Equipment is housed below and above the aquarium with access through the cabinet doors on the bar side.
Location- Houston, Texas
Year Completed- 2003
Project Cost- $10,500.00

This guest bedroom transform into a family room and a murphy bed is lowered with guests need a place to sleep. Built in cherry cabinets and cherry paneling is around the entire room. The glass cabinet houses a humidor for cigar storage. Two floating shelves offer a spot for display and stacked stone is behind them to add texture. A TV was built in to the cabinets so it is the ultimate relaxing zone. A murphy bed folds down when an extra bed is needed.
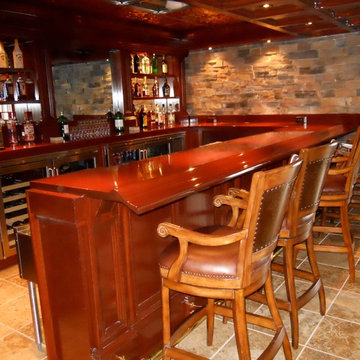
Mark Frateschi
ニューヨークにある高級な中くらいなトラディショナルスタイルのおしゃれな着席型バー (コの字型、中間色木目調キャビネット、木材カウンター、セラミックタイルの床) の写真
ニューヨークにある高級な中くらいなトラディショナルスタイルのおしゃれな着席型バー (コの字型、中間色木目調キャビネット、木材カウンター、セラミックタイルの床) の写真
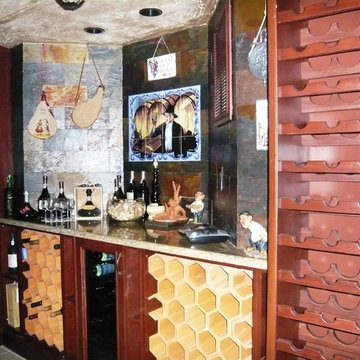
ニューヨークにある中くらいなラスティックスタイルのおしゃれな着席型バー (コの字型、アンダーカウンターシンク、濃色木目調キャビネット、御影石カウンター、マルチカラーのキッチンパネル、磁器タイルの床、スレートのキッチンパネル) の写真
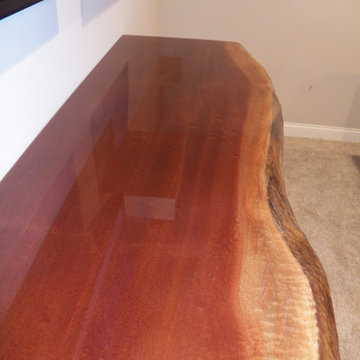
Custom bar with Live edge mahogany top. Hickory cabinets and floating shelves with LED lighting and a locked cabinet. Granite countertop. Feature ceiling with Maple beams and light reclaimed barn wood in the center.

The new basement is the ideal space to extend casual entertaining. This basement was developed to extend the entertaining space. The bar area has its own microwave and refrigerator. A dish washer makes clean up easier.
This 1961 Cape Cod was well-sited on a beautiful acre of land in a Washington, DC suburb. The new homeowners loved the land and neighborhood and knew the house could be improved. The owners loved the charm of the home’s façade and wanted the overall look to remain true to the original home and neighborhood. Inside, the owners wanted to achieve a feeling of warmth and comfort. The family does a lot of casual entertaining and they wanted to achieve lots of open spaces that flowed well, one into another. They wanted to use lots of natural materials, like reclaimed wood floors, stone, and granite. In addition, they wanted the house to be filled with light, using lots of large windows where possible.
Every inch of the house needed to be rejuvenated, from the basement to the attic. When all was said and done, the homeowners got a home they love on the land they cherish. This project was truly satisfying and the homeowners LOVE their new residence.
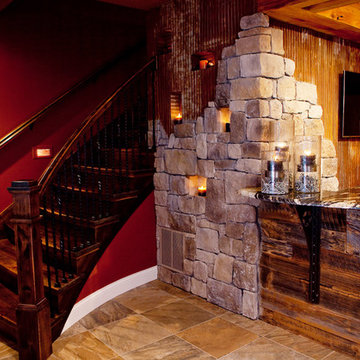
An entertainment space for discerning client who loves Texas, vintage, reclaimed materials, stone, distressed wood, beer tapper, wine, and sports memorabilia. Photo by Jeremy Fenelon
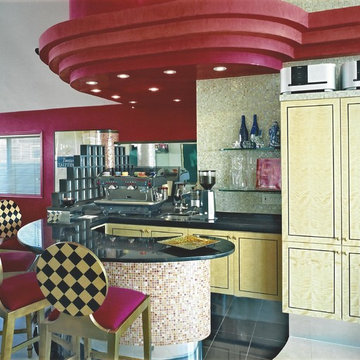
ニューヨークにある中くらいなシャビーシック調のおしゃれなウェット バー (コの字型、アンダーカウンターシンク、黄色いキャビネット、御影石カウンター、黄色いキッチンパネル、モザイクタイルのキッチンパネル、大理石の床) の写真
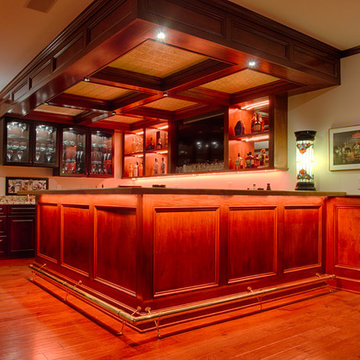
Marshall Evans
コロンバスにある高級な広いトラディショナルスタイルのおしゃれな着席型バー (コの字型、オープンシェルフ、濃色木目調キャビネット、木材カウンター、無垢フローリング、茶色い床) の写真
コロンバスにある高級な広いトラディショナルスタイルのおしゃれな着席型バー (コの字型、オープンシェルフ、濃色木目調キャビネット、木材カウンター、無垢フローリング、茶色い床) の写真
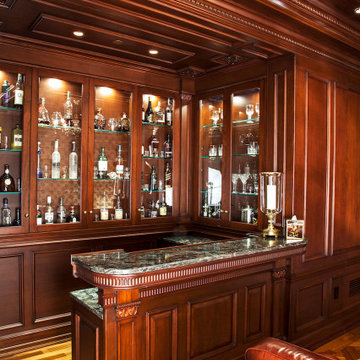
ニューヨークにある高級な広いトラディショナルスタイルのおしゃれな着席型バー (ガラス扉のキャビネット、中間色木目調キャビネット、御影石カウンター、ラミネートの床、黄色い床、グレーのキッチンカウンター、アンダーカウンターシンク、コの字型) の写真
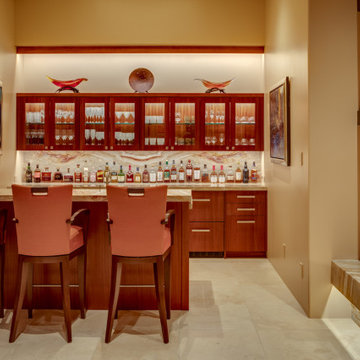
Our Scottsdale interior design studio created this luxurious Santa Fe new build for a retired couple with sophisticated tastes. We centered the furnishings and fabrics around their contemporary Southwestern art collection, choosing complementary colors. The house includes a large patio with a fireplace, a beautiful great room with a home bar, a lively family room, and a bright home office with plenty of cabinets. All of the spaces reflect elegance, comfort, and thoughtful planning.
---
Project designed by Susie Hersker’s Scottsdale interior design firm Design Directives. Design Directives is active in Phoenix, Paradise Valley, Cave Creek, Carefree, Sedona, and beyond.
For more about Design Directives, click here: https://susanherskerasid.com/
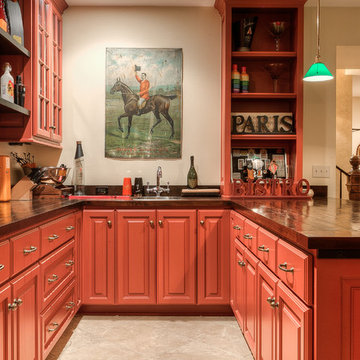
カンザスシティにあるトラディショナルスタイルのおしゃれなホームバー (コの字型、ドロップインシンク、レイズドパネル扉のキャビネット、赤いキャビネット) の写真
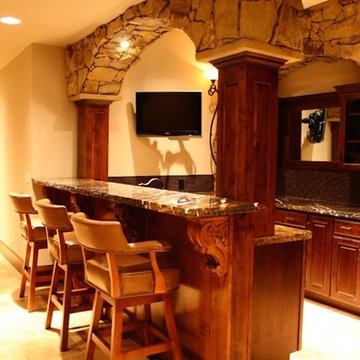
デンバーにある中くらいなトラディショナルスタイルのおしゃれな着席型バー (コの字型、レイズドパネル扉のキャビネット、濃色木目調キャビネット、御影石カウンター、茶色いキッチンパネル、トラバーチンの床、ベージュの床) の写真
赤いホームバー (コの字型) の写真
1
