グレーのドライ バー (グレーの床、オレンジの床、白い床、黄色い床) の写真
絞り込み:
資材コスト
並び替え:今日の人気順
写真 1〜20 枚目(全 31 枚)

Influenced by classic Nordic design. Surprisingly flexible with furnishings. Amplify by continuing the clean modern aesthetic, or punctuate with statement pieces. With the Modin Collection, we have raised the bar on luxury vinyl plank. The result is a new standard in resilient flooring. Modin offers true embossed in register texture, a low sheen level, a rigid SPC core, an industry-leading wear layer, and so much more.

This beautiful sun room features a seating area which highlights a custom Coffee Station/Dry Bar with quartz counter tops, featuring honey bronze hardware and plenty of storage and the ability to display your favorite items behind the glass display cabinets wall hung framed T.V. Beautiful white oak floors through out the home, finished with soft touches such as a neutral colored area rug, custom window treatments, large windows allowing plenty of natural light, custom Lee slipcovers, perfectly placed bronze reading lamps and a woven basket to hold your favorite reading materials.

Before Photos of the home bar area
オレンジカウンティにある高級な中くらいなトランジショナルスタイルのおしゃれなドライ バー (I型、シンクなし、シェーカースタイル扉のキャビネット、白いキャビネット、クオーツストーンカウンター、グレーのキッチンパネル、大理石のキッチンパネル、磁器タイルの床、グレーの床、グレーのキッチンカウンター) の写真
オレンジカウンティにある高級な中くらいなトランジショナルスタイルのおしゃれなドライ バー (I型、シンクなし、シェーカースタイル扉のキャビネット、白いキャビネット、クオーツストーンカウンター、グレーのキッチンパネル、大理石のキッチンパネル、磁器タイルの床、グレーの床、グレーのキッチンカウンター) の写真

Colorful built-in cabinetry creates a multifunctional space in this Tampa condo. The bar section features lots of refrigerated and temperature controlled storage as well as a large display case and countertop for preparation. The additional built-in space offers plenty of storage in a variety of sizes and functionality.

This prairie home tucked in the woods strikes a harmonious balance between modern efficiency and welcoming warmth.
This home's thoughtful design extends to the beverage bar area, which features open shelving and drawers, offering convenient storage for all drink essentials.
---
Project designed by Minneapolis interior design studio LiLu Interiors. They serve the Minneapolis-St. Paul area, including Wayzata, Edina, and Rochester, and they travel to the far-flung destinations where their upscale clientele owns second homes.
For more about LiLu Interiors, see here: https://www.liluinteriors.com/
To learn more about this project, see here:
https://www.liluinteriors.com/portfolio-items/north-oaks-prairie-home-interior-design/

シカゴにあるお手頃価格の中くらいなトランジショナルスタイルのおしゃれなドライ バー (I型、シェーカースタイル扉のキャビネット、グレーのキャビネット、クオーツストーンカウンター、マルチカラーのキッチンパネル、モザイクタイルのキッチンパネル、クッションフロア、グレーの床、白いキッチンカウンター) の写真
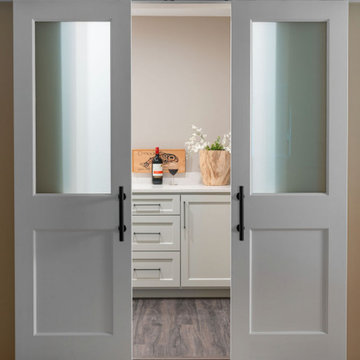
Butler's pantry style bar with storage for wine & liquor. Custom barn style doors with frosted glass panels hide bar from dining room.
Coffee station tucked around corner.
Cambria quartz countertop.

Kitchen remodel in late 1880's Melrose Victorian Home, in collaboration with J. Bradley Architects, and Suburban Construction. Slate blue lower cabinets, stained Cherry wood cabinetry on wall cabinetry, reeded glass and wood mullion details, quartz countertops, polished nickel faucet and hardware, Wolf range and ventilation hood, tin ceiling, and crown molding.
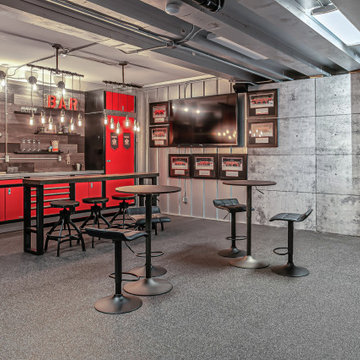
Basement Car Shop Transformed into a Mancave. Flexible panel wall with dart board is hiding electrical/mechanical switches. Backsplash has rustic planks with floating shelving to tie into the rustic bar and stools. To top off the new space, a custom kegorator was added!
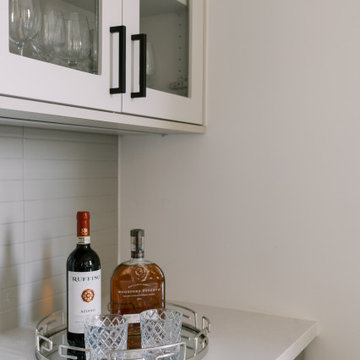
トロントにある高級な小さなコンテンポラリースタイルのおしゃれなドライ バー (ll型、フラットパネル扉のキャビネット、ベージュのキャビネット、クオーツストーンカウンター、グレーのキッチンパネル、セラミックタイルのキッチンパネル、無垢フローリング、グレーの床、白いキッチンカウンター) の写真
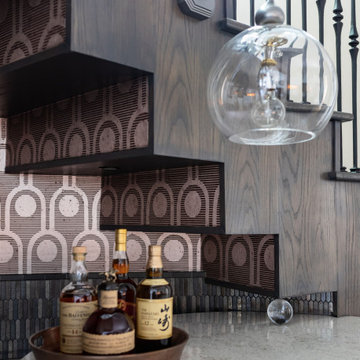
This beautiful bar was created by opening the closet space underneath the curved staircase. To emphasize that this bar is part of the staircase, we added wallpaper lining to the bottom of each step. The curved and round cabinets follow the lines of the room. The metal wallpaper, metallic tile, and dark wood create a dramatic masculine look that is enhanced by a custom light fixture and lighted niche that add both charm and drama.
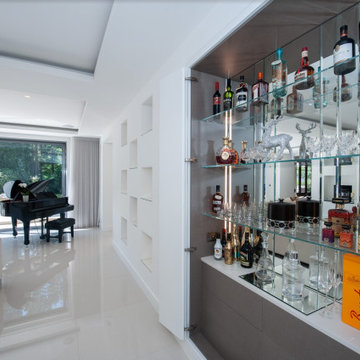
他の地域にある高級な小さなコンテンポラリースタイルのおしゃれなドライ バー (I型、フラットパネル扉のキャビネット、人工大理石カウンター、ミラータイルのキッチンパネル、磁器タイルの床、白い床、白いキッチンカウンター) の写真
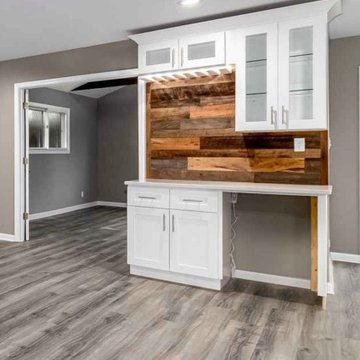
Lotus Home Improvement removed a dated desk/cabinet area and replaced if with this chic, updated bar solution to house wine and spirits.
シカゴにあるお手頃価格の小さなモダンスタイルのおしゃれなドライ バー (I型、シンクなし、シェーカースタイル扉のキャビネット、白いキャビネット、クオーツストーンカウンター、茶色いキッチンパネル、木材のキッチンパネル、クッションフロア、グレーの床、白いキッチンカウンター) の写真
シカゴにあるお手頃価格の小さなモダンスタイルのおしゃれなドライ バー (I型、シンクなし、シェーカースタイル扉のキャビネット、白いキャビネット、クオーツストーンカウンター、茶色いキッチンパネル、木材のキッチンパネル、クッションフロア、グレーの床、白いキッチンカウンター) の写真
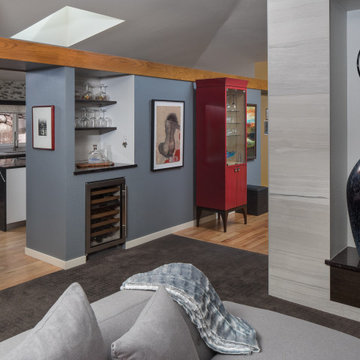
This modern kitchen proves that black and white does not have to be boring, but can truly be BOLD! The wire brushed oak cabinets were painted black and white add texture while the aluminum trim gives it undeniably modern look. Don't let appearances fool you this kitchen was built for cooks, featuring all Sub-Zero and Wolf appliances including a retractable down draft vent hood.
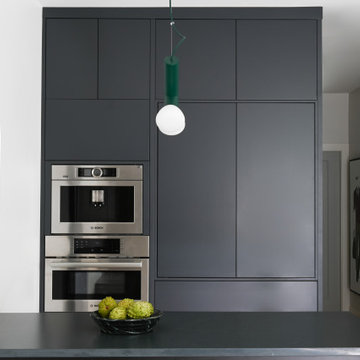
バンクーバーにあるモダンスタイルのおしゃれなドライ バー (I型、フラットパネル扉のキャビネット、大理石カウンター、淡色無垢フローリング、白い床、黒いキッチンカウンター) の写真
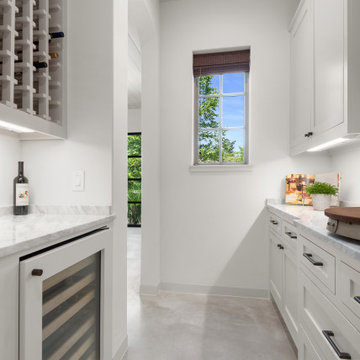
ヒューストンにある高級な中くらいなトランジショナルスタイルのおしゃれなドライ バー (ll型、落し込みパネル扉のキャビネット、白いキャビネット、コンクリートの床、グレーの床、グレーのキッチンカウンター) の写真
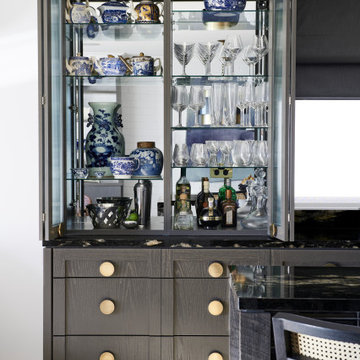
Bi-fold opening bar with fluted glass inset panel. Mirrored back and glass shelves.
他の地域にある高級な中くらいなエクレクティックスタイルのおしゃれなドライ バー (ll型、アンダーカウンターシンク、ガラス扉のキャビネット、グレーのキャビネット、御影石カウンター、黒いキッチンパネル、御影石のキッチンパネル、無垢フローリング、グレーの床、黒いキッチンカウンター) の写真
他の地域にある高級な中くらいなエクレクティックスタイルのおしゃれなドライ バー (ll型、アンダーカウンターシンク、ガラス扉のキャビネット、グレーのキャビネット、御影石カウンター、黒いキッチンパネル、御影石のキッチンパネル、無垢フローリング、グレーの床、黒いキッチンカウンター) の写真
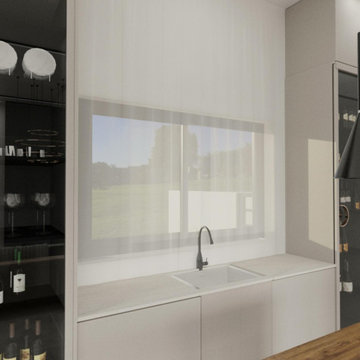
Home bar with island and glass shelving
ロサンゼルスにある中くらいなモダンスタイルのおしゃれなドライ バー (I型、ドロップインシンク、ガラス扉のキャビネット、ベージュのキャビネット、クオーツストーンカウンター、ベージュキッチンパネル、セラミックタイルの床、ベージュのキッチンカウンター、グレーの床) の写真
ロサンゼルスにある中くらいなモダンスタイルのおしゃれなドライ バー (I型、ドロップインシンク、ガラス扉のキャビネット、ベージュのキャビネット、クオーツストーンカウンター、ベージュキッチンパネル、セラミックタイルの床、ベージュのキッチンカウンター、グレーの床) の写真
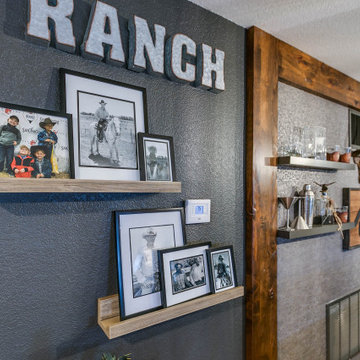
This no-demo renovation brought a tired, 1980's room into the 21st century while embracing the clients' treasured heirlooms. Transitional meets ranch in this early 1900's home that has been completely updated room-by-room with this den being the final room in the project. Keeping the saltillo tile floor, knotty pine ceiling, stone accents, and denim slipcovered sectional was important to the clients. A fresh coat of SW agreeable gray with an urbane bronze accent wall behind the bar freshened everything up. Metallic wallpaper and floating shelves in the bar area are framed by rustic, knotty alder beams. New glass pendants, a large cage light, and coordinating ceiling fans complete the transitional feel of the room.
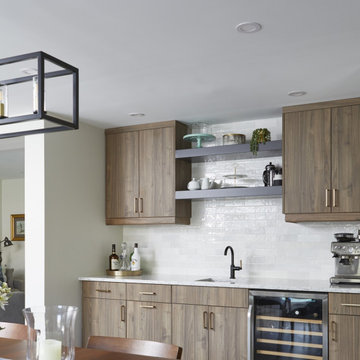
Imagine stepping into a newly renovated bar room that exudes an inviting ambiance from the moment you walk in. The space boasts a transitional yet cozy atmosphere, blending modern design elements with touches of classic comfort.
As you enter, the first thing that catches your eye is the striking bar counter, crafted from polished reclaimed wood, reflecting warm, amber hues. It's illuminated by ambient lighting that sets a relaxed mood throughout the room. The bar is lined with floating shelves inviting patrons to take a seat and unwind.
The flooring, a mix of polished hardwood and tasteful tiling, enhances the room's character while also ensuring easy maintenance.
In one corner, a cozy fireplace with a sleek, modern design serves as a focal point, surrounded by plush armchairs and sofas arranged to encourage relaxation and conversation. The crackling of the fire adds to the cozy ambiance, especially during cooler evenings.
Behind the bar, shelves are lined with an impressive array of spirits and wines, each bottle meticulously displayed. The bartender crafts cocktails while engaging guests with their expertise and enthusiasm.
The overall design is sophisticated yet approachable, inviting guests to linger and enjoy the carefully curated selection of drinks and delectable bar snacks. The renovated bar room offers a refined yet relaxed setting, a perfect haven for patrons seeking a memorable and enjoyable experience.
グレーのドライ バー (グレーの床、オレンジの床、白い床、黄色い床) の写真
1