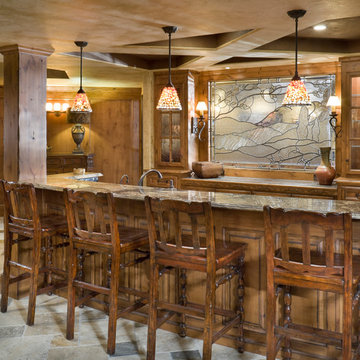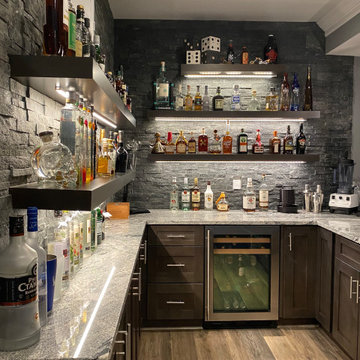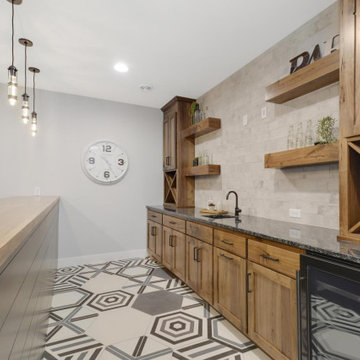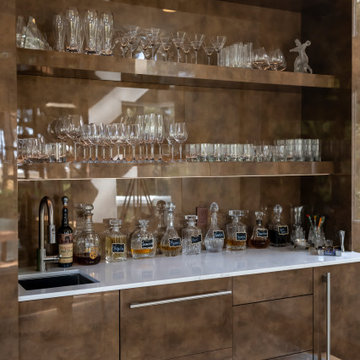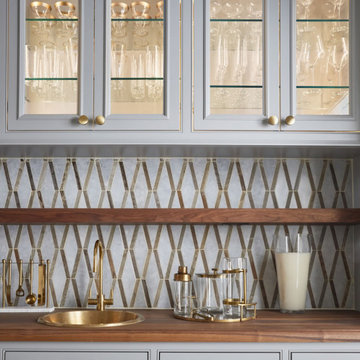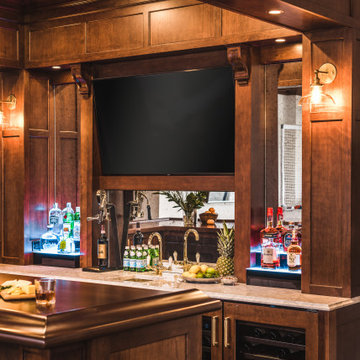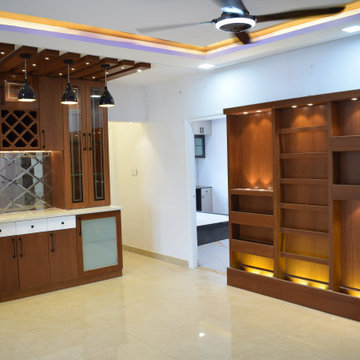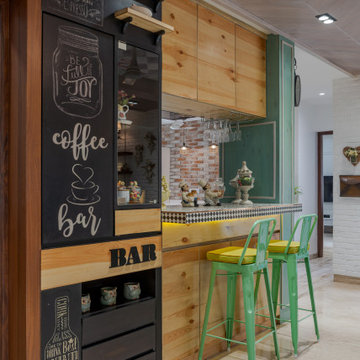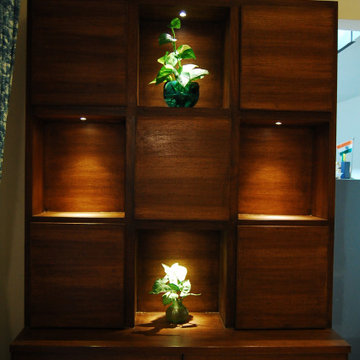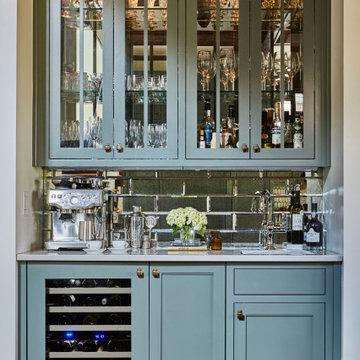ブラウンのホームバーの写真
絞り込み:
資材コスト
並び替え:今日の人気順
写真 2101〜2120 枚目(全 32,614 枚)
1/2

These homeowners had lived in their home for a number of years and loved their location, however as their family grew and they needed more space, they chose to have us tear down and build their new home. With their generous sized lot and plenty of space to expand, we designed a 10,000 sq/ft house that not only included the basic amenities (such as 5 bedrooms and 8 bathrooms), but also a four car garage, three laundry rooms, two craft rooms, a 20’ deep basement sports court for basketball, a teen lounge on the second floor for the kids and a screened-in porch with a full masonry fireplace to watch those Sunday afternoon Colts games.
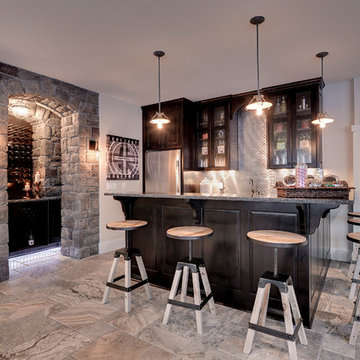
Mike McCaw - Spacecrafting / Architectural Photography
ミネアポリスにあるトランジショナルスタイルのおしゃれなホームバーの写真
ミネアポリスにあるトランジショナルスタイルのおしゃれなホームバーの写真
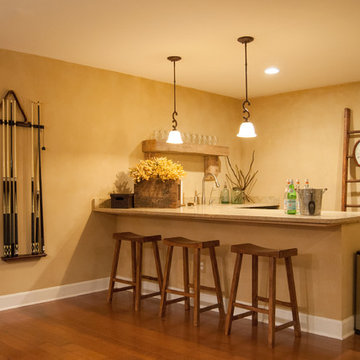
Considering their penchant for entertaining, creating a bar in the basement was a must-have for the Schneiders. "Our bigger family gatherings often average 25 people and some additional friends", explains Gayle. "We've also hosted gatherings upwards of 50+ people for ourselves, and have lent our home to others for bigger gatherings."
Fresh flowers adorn the counter top as a reminder of nature's presence in the home. Along with the salvaged barn timbers, engineered maple flooring throughout unifies the basement with other areas of the house.
Stools: Pottery Barn, Ladder: Days Gone By, Flooring: Ponderosa, by Bruce
Adrienne DeRosa Photography © 2013 Houzz
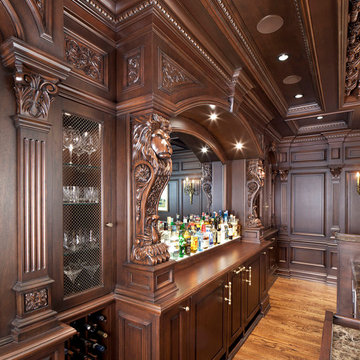
ワシントンD.C.にあるラグジュアリーな広いヴィクトリアン調のおしゃれな着席型バー (コの字型、アンダーカウンターシンク、レイズドパネル扉のキャビネット、茶色いキャビネット、御影石カウンター、無垢フローリング、茶色い床) の写真
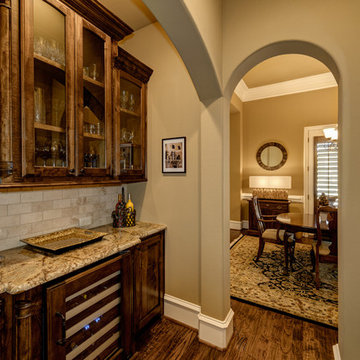
James Wilson
ダラスにある中くらいなトラディショナルスタイルのおしゃれなホームバー (I型、ガラス扉のキャビネット、濃色木目調キャビネット、御影石カウンター、ベージュキッチンパネル、石タイルのキッチンパネル、濃色無垢フローリング) の写真
ダラスにある中くらいなトラディショナルスタイルのおしゃれなホームバー (I型、ガラス扉のキャビネット、濃色木目調キャビネット、御影石カウンター、ベージュキッチンパネル、石タイルのキッチンパネル、濃色無垢フローリング) の写真

デンバーにある巨大なコンテンポラリースタイルのおしゃれな着席型バー (カーペット敷き、コの字型、フラットパネル扉のキャビネット、淡色木目調キャビネット、アンダーカウンターシンク、ベージュの床、黒いキッチンカウンター) の写真
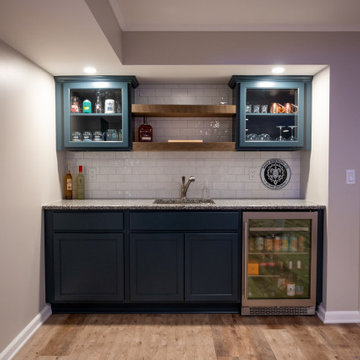
デトロイトにある高級な広いトラディショナルスタイルのおしゃれなウェット バー (I型、アンダーカウンターシンク、御影石カウンター、白いキッチンパネル、セラミックタイルのキッチンパネル、クッションフロア) の写真

Modern & Indian designs on the opposite sides of the panel creating a beautiful composition of breakfast table with the crockery unit & the foyer, Like a mix of Yin & Yang.

Gardner/Fox created this clients' ultimate man cave! What began as an unfinished basement is now 2,250 sq. ft. of rustic modern inspired joy! The different amenities in this space include a wet bar, poker, billiards, foosball, entertainment area, 3/4 bath, sauna, home gym, wine wall, and last but certainly not least, a golf simulator. To create a harmonious rustic modern look the design includes reclaimed barnwood, matte black accents, and modern light fixtures throughout the space.
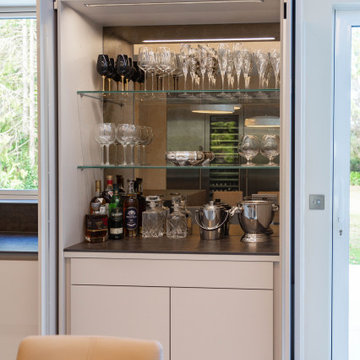
As part of an extension to an existing property in North-West London, this open plan kitchen, diner and living area faces directly out to the garden. Leading into the original property, the kitchen is located directly next to a utility space that includes another smaller kitchen for use when entertaining.
The owners enjoy cooking and socialising and Jo Johal’s brief for the main kitchen / diner was to create a minimalist look that would harmonise perfectly with the rest of the space. He designed handleless cabinetry in a neutral colourway and at the centre he included an island that directly extends to a dining table with seating. The Neolith worktop for the island also extends to a side panel that seamlessly opens out at lower level to become the dining table.
Both tall and undercounter cabinetry includes plenty of smart storage and one run of units culminates with a drinks cabinet behind pocket doors. When opened, this is an open bar area for socialising and when closed, it is completely concealed. A further wall of premium integrated modular cooling models by Siemens features a tall dual-temperature wine cooler.
With a love of technology, the clients were keen to include a number of top of the range appliances and accessories with smart and intelligent functions. Jo suggested a bank of Wi-Fi connected ovens from the Siemens iQ700 range within this kitchen together with a FlexInduction Hob which can all be controlled via the Siemens HomeConnect app. A Fusion PRO3 Boiling Water Tap by Quooker was also installed over the sink, while the island incorporates a SensioPod+ pull-up socket with USB ports for charging mobiles and tablets, which again can be concealed when not in use.
A bulkhead was installed in the ceiling to include a remote controlled ceiling extractor by Falmec. It also includes app-controlled dynamic lighting, which can be adjusted to change colour or to change the ambience in the room. Further decorative pendant lights were installed over the dining area.
ブラウンのホームバーの写真
106
