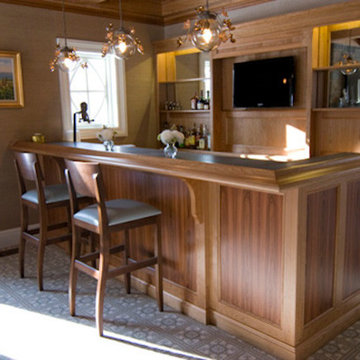ブラウンのホームバー (ラミネートカウンター) の写真

Wine is one of the few things in life that improves with age.
But it can also rapidly deteriorate. The three factors that have the most direct impact on a wine's condition are light, humidity and temperature. Because wine can often be expensive and often appreciate in value, security is another issue.
This basement-remodeling project began with ensuring the quality and security of the owner’s wine collection. Even more important, the remodeled basement had to become an inviting place for entertaining family and friends.
A wet bar/entertainment area became the centerpiece of the design. Cherry wood cabinets and stainless steel appliances complement the counter tops, which are made with a special composite material and designed for bar glassware - softer to the touch than granite.
Unused space below the stairway was turned into a secure wine storage room, and another cherry wood cabinet holds 300 bottles of wine in a humidity and temperature controlled refrigeration unit.
The basement remodeling project also includes an entertainment center and cozy fireplace. The basement-turned-entertainment room is controlled with a two-zone heating system to moderate both temperature and humidity.
To infuse a nautical theme a custom stairway post was created to simulate the mast from a 1905 vintage sailboat. The mast/post was hand-crafted from mahogany and steel banding.
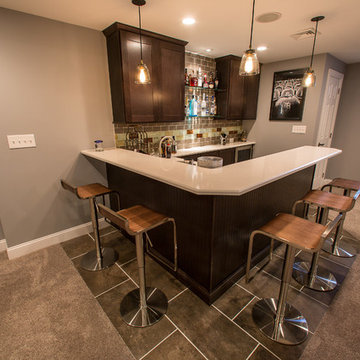
フィラデルフィアにあるお手頃価格の小さなモダンスタイルのおしゃれな着席型バー (コの字型、シェーカースタイル扉のキャビネット、濃色木目調キャビネット、ラミネートカウンター、茶色いキッチンパネル、セラミックタイルのキッチンパネル、スレートの床、茶色い床) の写真
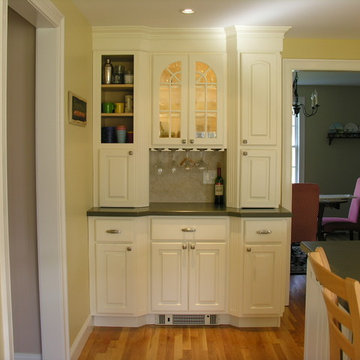
ポートランド(メイン)にあるお手頃価格の小さなトラディショナルスタイルのおしゃれなウェット バー (アンダーカウンターシンク、レイズドパネル扉のキャビネット、白いキャビネット、ラミネートカウンター、淡色無垢フローリング、I型、ベージュキッチンパネル、セラミックタイルのキッチンパネル) の写真

*** This model home won the Wichita Area Builders Association Fall 2016 Parade of Homes awards for Master Suite & Bath, Effective Design and Pick of the Parade! ***
This beautiful home was built by Paul Gray Homes, LLC. I collaborated with Paul on the finish and lighting selections. I then created new furniture schemes for the living room and dining room and accessorized the spaces to pull together this transitional look that is currently popular in the Wichita market. Paul and I decided to go a bit more glam in the master bathroom and it really paid off. Isn't it gorgeous? WABA's judges sure thought so!
Gavin Peters Photography
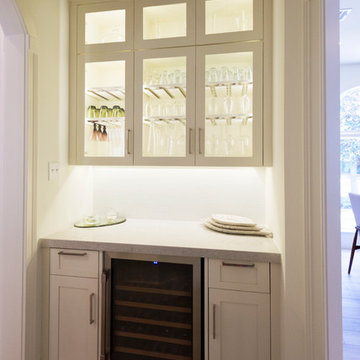
Holly Paulson
ヒューストンにある中くらいなモダンスタイルのおしゃれなウェット バー (I型、シンクなし、シェーカースタイル扉のキャビネット、白いキャビネット、ラミネートカウンター、白いキッチンパネル、無垢フローリング、茶色い床) の写真
ヒューストンにある中くらいなモダンスタイルのおしゃれなウェット バー (I型、シンクなし、シェーカースタイル扉のキャビネット、白いキャビネット、ラミネートカウンター、白いキッチンパネル、無垢フローリング、茶色い床) の写真
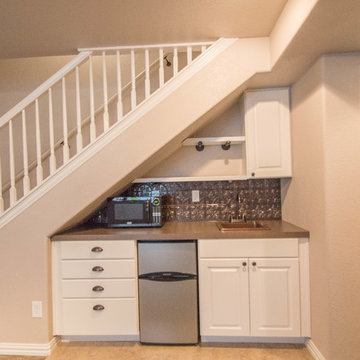
デンバーにある低価格の小さなトラディショナルスタイルのおしゃれなウェット バー (I型、ドロップインシンク、レイズドパネル扉のキャビネット、白いキャビネット、ラミネートカウンター、セラミックタイルの床) の写真
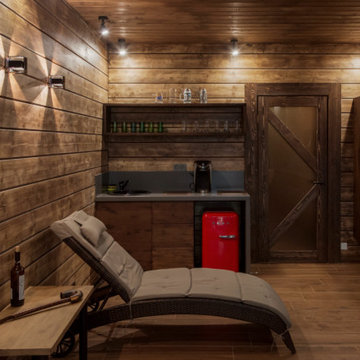
Мужская зона отдыха, домашний бар и чилаут у сауны
モスクワにあるお手頃価格の中くらいなおしゃれなウェット バー (ll型、ドロップインシンク、フラットパネル扉のキャビネット、濃色木目調キャビネット、ラミネートカウンター、グレーのキッチンパネル、磁器タイルの床、茶色い床、グレーのキッチンカウンター) の写真
モスクワにあるお手頃価格の中くらいなおしゃれなウェット バー (ll型、ドロップインシンク、フラットパネル扉のキャビネット、濃色木目調キャビネット、ラミネートカウンター、グレーのキッチンパネル、磁器タイルの床、茶色い床、グレーのキッチンカウンター) の写真

A spare room transforms into an office and wine storage/bar. The textured material gives the space a rustic modern style that reflects the mountain rang living lifestyle. The style is carried out from the bar to the office desk and the custom cabinets showcase the wine collection and decor while hiding the clutter.
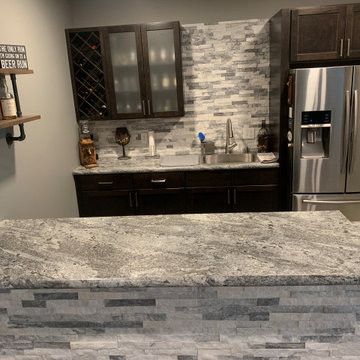
他の地域にあるお手頃価格の小さなおしゃれなウェット バー (ll型、ドロップインシンク、シェーカースタイル扉のキャビネット、濃色木目調キャビネット、ラミネートカウンター、白いキッチンパネル、大理石のキッチンパネル、グレーの床) の写真
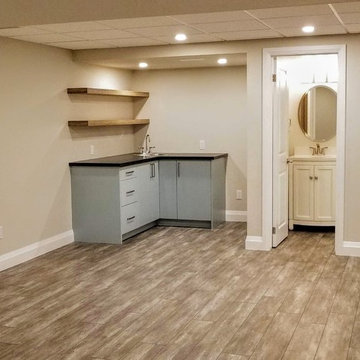
This renovation shows a complete transformation of the layout and performance of the basement. The floors throughout the basement were re-finished with a luxury vinyl plank flooring. The pre-existing laundry room was eliminated and the space was altered to include a walk-up bar, featuring a black laminate countertop and floating shelves. The 3-piece bathroom was fully gutted and upgraded with new fixtures. Carpenters added a book shelf niche and all windows were upgraded. Pot lights and ceiling tiles were replaced along with carpet runners and a fresh paint job.
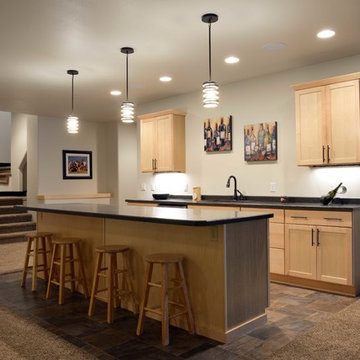
Robb Siverson Photography
他の地域にある低価格の広いトランジショナルスタイルのおしゃれな着席型バー (ll型、シェーカースタイル扉のキャビネット、淡色木目調キャビネット、ラミネートカウンター、クッションフロア) の写真
他の地域にある低価格の広いトランジショナルスタイルのおしゃれな着席型バー (ll型、シェーカースタイル扉のキャビネット、淡色木目調キャビネット、ラミネートカウンター、クッションフロア) の写真
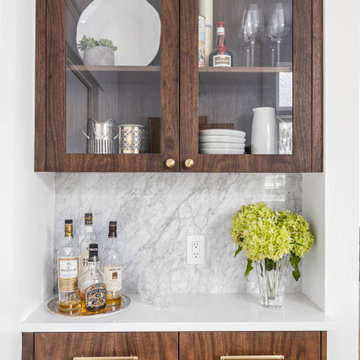
バンクーバーにある小さなトランジショナルスタイルのおしゃれなドライ バー (I型、シンクなし、ガラス扉のキャビネット、濃色木目調キャビネット、マルチカラーのキッチンパネル、白いキッチンカウンター、ラミネートカウンター、大理石のキッチンパネル、無垢フローリング、茶色い床) の写真
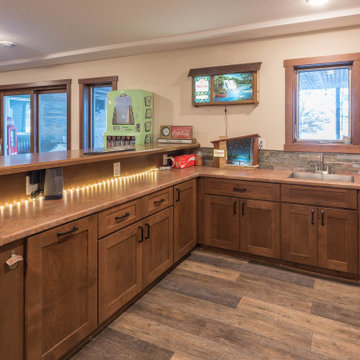
This wood-tones Mission style kitchen and bar were designed for storage, functionality, and family time!
ミネアポリスにあるお手頃価格の小さなトラディショナルスタイルのおしゃれなホームバー (コの字型、アンダーカウンターシンク、シェーカースタイル扉のキャビネット、中間色木目調キャビネット、ラミネートカウンター、マルチカラーのキッチンパネル、石タイルのキッチンパネル、リノリウムの床、茶色い床、茶色いキッチンカウンター) の写真
ミネアポリスにあるお手頃価格の小さなトラディショナルスタイルのおしゃれなホームバー (コの字型、アンダーカウンターシンク、シェーカースタイル扉のキャビネット、中間色木目調キャビネット、ラミネートカウンター、マルチカラーのキッチンパネル、石タイルのキッチンパネル、リノリウムの床、茶色い床、茶色いキッチンカウンター) の写真
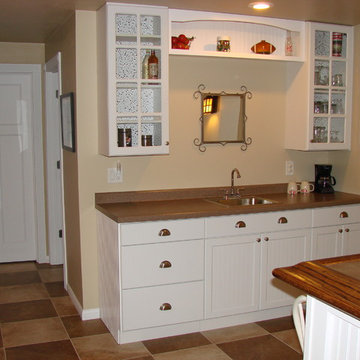
ジャクソンビルにある低価格の中くらいなカントリー風のおしゃれなウェット バー (I型、ドロップインシンク、白いキャビネット、セラミックタイルの床、インセット扉のキャビネット、ラミネートカウンター、マルチカラーの床) の写真
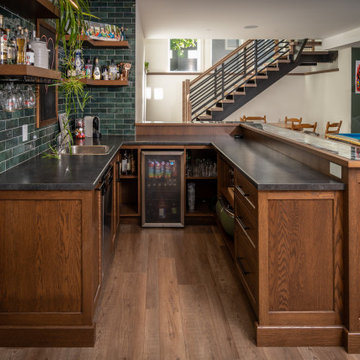
This kitchen is a shaker style kitchen finished in Benjamin Moore CC-666 BONSAI.
The kitchen features cove moldings, beveled light rails and beveled base moldings. All drawer boxes are solid birch dovetail joinery.
The main countertops are LG Viatera quartz Bella with a square edge.
The raised countertop is solid walnut butcher block.
The bar is Stained white oak cabinetry with raised shadow box bar top.
Designer is our very own Tiana Gillingham
Photography DandeneauPhoto
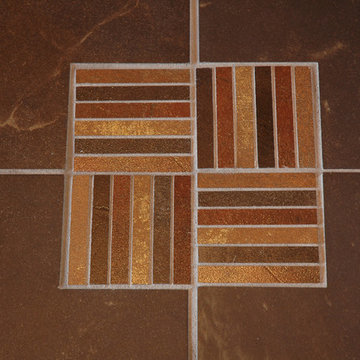
A wet bar/entertainment area became the centerpiece of the design. Cherry wood cabinets and stainless steel appliances complement the counter tops, which are made with a special composite material and designed for bar glassware - softer to the touch than granite.
Tile Floor detail.
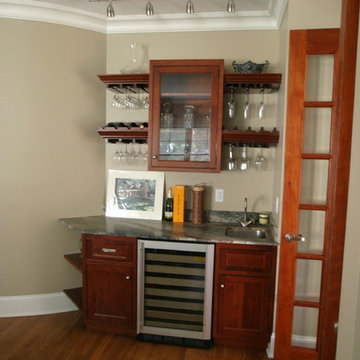
ニューヨークにある中くらいなトラディショナルスタイルのおしゃれなウェット バー (I型、ドロップインシンク、シェーカースタイル扉のキャビネット、中間色木目調キャビネット、ラミネートカウンター、ベージュキッチンパネル、無垢フローリング) の写真
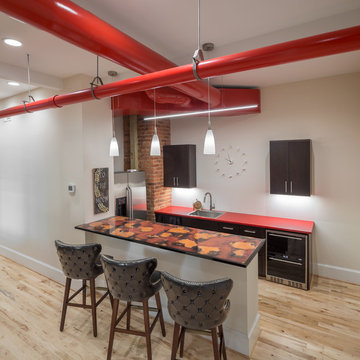
Bar
他の地域にあるラグジュアリーな中くらいなモダンスタイルのおしゃれな着席型バー (ll型、ドロップインシンク、フラットパネル扉のキャビネット、黒いキャビネット、淡色無垢フローリング、ベージュの床、ラミネートカウンター) の写真
他の地域にあるラグジュアリーな中くらいなモダンスタイルのおしゃれな着席型バー (ll型、ドロップインシンク、フラットパネル扉のキャビネット、黒いキャビネット、淡色無垢フローリング、ベージュの床、ラミネートカウンター) の写真
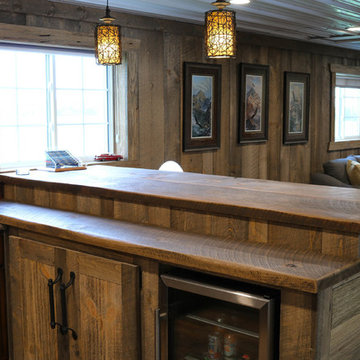
This was a bar in the mezzanine of a car shop!
ミネアポリスにあるお手頃価格の中くらいなラスティックスタイルのおしゃれな着席型バー (ll型、ドロップインシンク、レイズドパネル扉のキャビネット、淡色木目調キャビネット、ラミネートカウンター、木材のキッチンパネル、グレーのキッチンカウンター) の写真
ミネアポリスにあるお手頃価格の中くらいなラスティックスタイルのおしゃれな着席型バー (ll型、ドロップインシンク、レイズドパネル扉のキャビネット、淡色木目調キャビネット、ラミネートカウンター、木材のキッチンパネル、グレーのキッチンカウンター) の写真
ブラウンのホームバー (ラミネートカウンター) の写真
1
