ブラウンの着席型バー (クッションフロア) の写真
絞り込み:
資材コスト
並び替え:今日の人気順
写真 81〜96 枚目(全 96 枚)
1/4
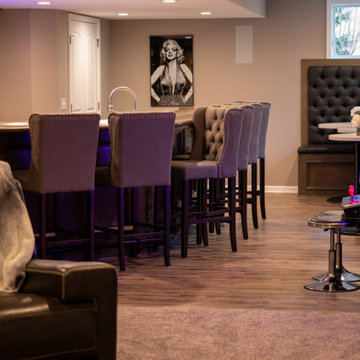
デトロイトにある高級な広いトラディショナルスタイルのおしゃれな着席型バー (アンダーカウンターシンク、木材カウンター、クッションフロア、茶色い床、コの字型) の写真
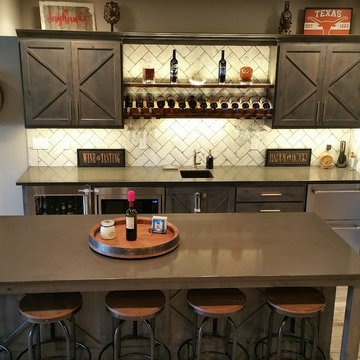
カンザスシティにある広いラスティックスタイルのおしゃれな着席型バー (I型、アンダーカウンターシンク、シェーカースタイル扉のキャビネット、濃色木目調キャビネット、人工大理石カウンター、白いキッチンパネル、サブウェイタイルのキッチンパネル、茶色い床、茶色いキッチンカウンター、クッションフロア) の写真
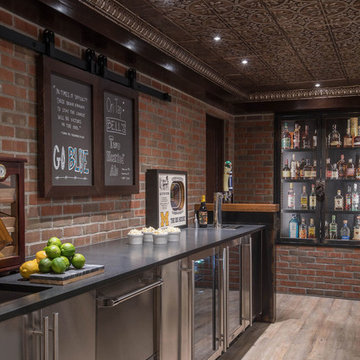
We were lucky to work with a blank slate in this nearly new home. Keeping the bar as the main focus was critical. With elements like the gorgeous tin ceiling, custom finished distressed black wainscot and handmade wood bar top were the perfect compliment to the reclaimed brick walls and beautiful beam work. With connections to a local artist who handcrafted and welded the steel doors to the built-in liquor cabinet, our clients were ecstatic with the results. Other amenities in the bar include the rear wall of stainless built-ins, including individual refrigeration, freezer, ice maker, a 2-tap beer unit, dishwasher drawers and matching Stainless Steel sink base cabinet.
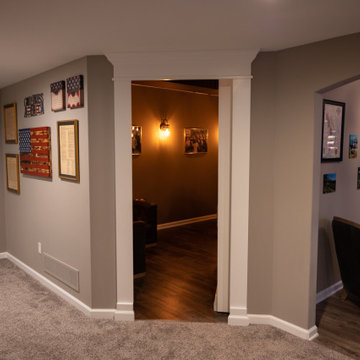
デトロイトにある高級な広いトラディショナルスタイルのおしゃれな着席型バー (L型、木材カウンター、ミラータイルのキッチンパネル、クッションフロア、茶色い床、茶色いキッチンカウンター) の写真
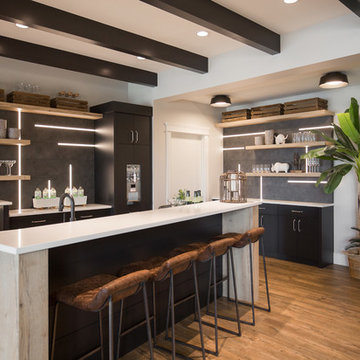
Adrian Shellard Photography
カルガリーにある広いカントリー風のおしゃれな着席型バー (アンダーカウンターシンク、フラットパネル扉のキャビネット、黒いキャビネット、クオーツストーンカウンター、磁器タイルのキッチンパネル、クッションフロア、茶色い床、白いキッチンカウンター、ll型、グレーのキッチンパネル) の写真
カルガリーにある広いカントリー風のおしゃれな着席型バー (アンダーカウンターシンク、フラットパネル扉のキャビネット、黒いキャビネット、クオーツストーンカウンター、磁器タイルのキッチンパネル、クッションフロア、茶色い床、白いキッチンカウンター、ll型、グレーのキッチンパネル) の写真
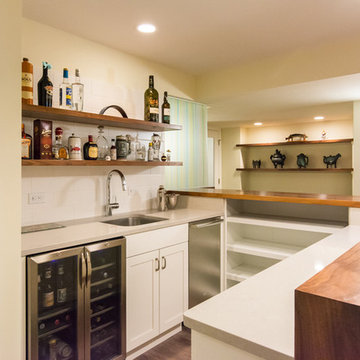
This is a custom walnut wood bar and counter! We also used walnut for the floating wooden shelves and bar stools. The walls are painted Tint of Honey 1187 from Sherwin-Williams.
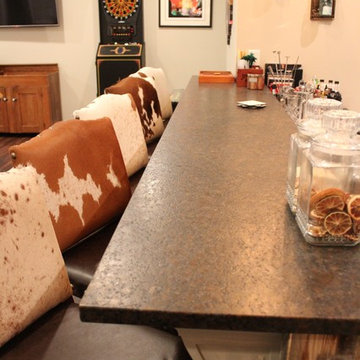
Sarah Timmer
ミルウォーキーにある高級な広いラスティックスタイルのおしゃれな着席型バー (クッションフロア、茶色い床、ll型、アンダーカウンターシンク、シェーカースタイル扉のキャビネット、グレーのキャビネット、御影石カウンター、茶色いキッチンパネル、石スラブのキッチンパネル) の写真
ミルウォーキーにある高級な広いラスティックスタイルのおしゃれな着席型バー (クッションフロア、茶色い床、ll型、アンダーカウンターシンク、シェーカースタイル扉のキャビネット、グレーのキャビネット、御影石カウンター、茶色いキッチンパネル、石スラブのキッチンパネル) の写真
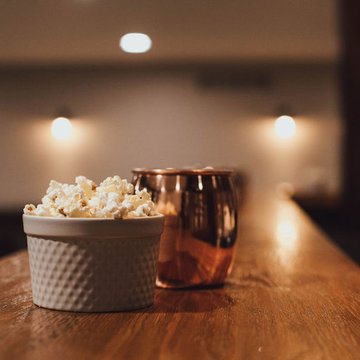
Home bar with a handmade wood bartop.
デトロイトにあるラグジュアリーな広いインダストリアルスタイルのおしゃれな着席型バー (ll型、アンダーカウンターシンク、オープンシェルフ、黒いキャビネット、木材カウンター、レンガのキッチンパネル、クッションフロア、ベージュの床、茶色いキッチンカウンター、赤いキッチンパネル) の写真
デトロイトにあるラグジュアリーな広いインダストリアルスタイルのおしゃれな着席型バー (ll型、アンダーカウンターシンク、オープンシェルフ、黒いキャビネット、木材カウンター、レンガのキッチンパネル、クッションフロア、ベージュの床、茶色いキッチンカウンター、赤いキッチンパネル) の写真
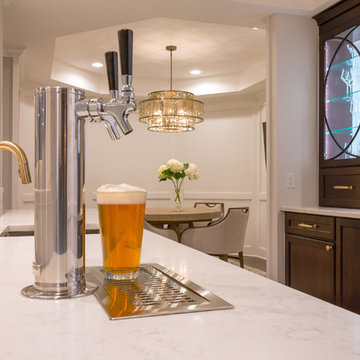
David Frechette
デトロイトにあるトランジショナルスタイルのおしゃれな着席型バー (ll型、ドロップインシンク、落し込みパネル扉のキャビネット、濃色木目調キャビネット、クオーツストーンカウンター、グレーのキッチンパネル、セラミックタイルのキッチンパネル、クッションフロア、茶色い床、白いキッチンカウンター) の写真
デトロイトにあるトランジショナルスタイルのおしゃれな着席型バー (ll型、ドロップインシンク、落し込みパネル扉のキャビネット、濃色木目調キャビネット、クオーツストーンカウンター、グレーのキッチンパネル、セラミックタイルのキッチンパネル、クッションフロア、茶色い床、白いキッチンカウンター) の写真
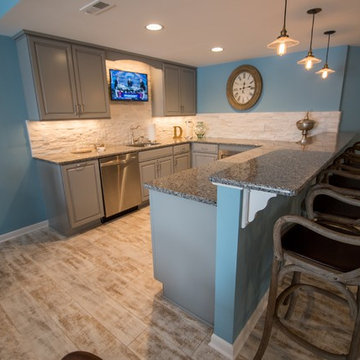
Paint: SW 6500 Open Seas
Flooring: Armstrong L3100
Cabinets: Tori Sterling Maple in Tidal Mist
Backsplash: Glacier Ledgerstone
Countertop: Granite
デトロイトにある中くらいなカントリー風のおしゃれな着席型バー (コの字型、アンダーカウンターシンク、御影石カウンター、白いキッチンパネル、石タイルのキッチンパネル、レイズドパネル扉のキャビネット、グレーのキャビネット、クッションフロア、ベージュの床) の写真
デトロイトにある中くらいなカントリー風のおしゃれな着席型バー (コの字型、アンダーカウンターシンク、御影石カウンター、白いキッチンパネル、石タイルのキッチンパネル、レイズドパネル扉のキャビネット、グレーのキャビネット、クッションフロア、ベージュの床) の写真
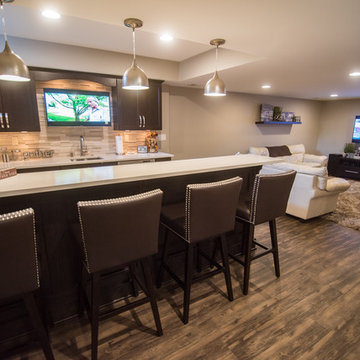
Sierra Tahoe Vinyl Plank in Espresso 101.
Sherwin Williams 7044 Amazing Grey Paint Color.
Dark Ale Tori Maple Cabinets.
Carrara Quartz Countertop.
デトロイトにあるトラディショナルスタイルのおしゃれな着席型バー (ll型、アンダーカウンターシンク、珪岩カウンター、石タイルのキッチンパネル、クッションフロア) の写真
デトロイトにあるトラディショナルスタイルのおしゃれな着席型バー (ll型、アンダーカウンターシンク、珪岩カウンター、石タイルのキッチンパネル、クッションフロア) の写真
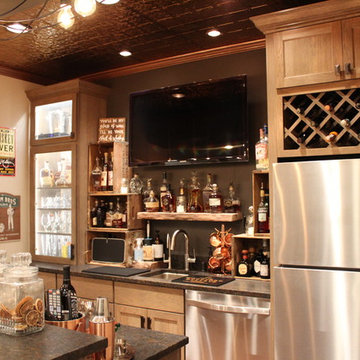
Sarah Timmer
ミルウォーキーにある高級な広いラスティックスタイルのおしゃれな着席型バー (ll型、アンダーカウンターシンク、シェーカースタイル扉のキャビネット、グレーのキャビネット、御影石カウンター、茶色いキッチンパネル、石スラブのキッチンパネル、クッションフロア、茶色い床) の写真
ミルウォーキーにある高級な広いラスティックスタイルのおしゃれな着席型バー (ll型、アンダーカウンターシンク、シェーカースタイル扉のキャビネット、グレーのキャビネット、御影石カウンター、茶色いキッチンパネル、石スラブのキッチンパネル、クッションフロア、茶色い床) の写真
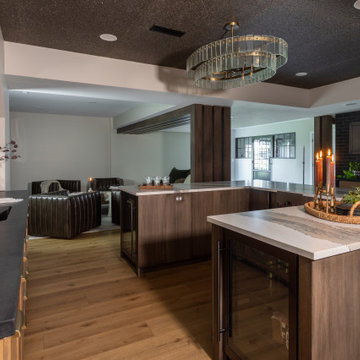
Hosting was a top priority for our clients, who requested a serving bar with lots of storage and room to sit. To maximize space, we designed a custom U-shaped bar with ample seating. Inside the bar, we made room for lots of appliances, including two refrigerators on each end. The bar wouldn’t be complete without drawer components to hold wine and liquor bottles, so we outfitted the space with all the storage they needed, including an additional serving area that provides even more room.
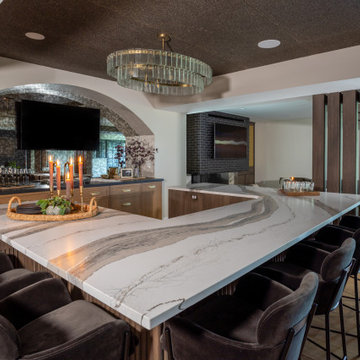
Hosting was a top priority for our clients, who requested a serving bar with lots of storage and room to sit. To maximize space, we designed a custom U-shaped bar with ample seating. Inside the bar, we made room for lots of appliances, including two refrigerators on each end. The bar wouldn’t be complete without drawer components to hold wine and liquor bottles, so we outfitted the space with all the storage they needed, including an additional serving area that provides even more room.
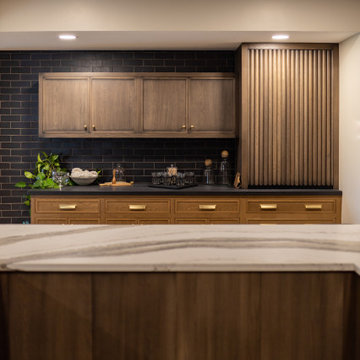
Hosting was a top priority for our clients, who requested a serving bar with lots of storage and room to sit. To maximize space, we designed a custom U-shaped bar with ample seating. Inside the bar, we made room for lots of appliances, including two refrigerators on each end. The bar wouldn’t be complete without drawer components to hold wine and liquor bottles, so we outfitted the space with all the storage they needed, including an additional serving area that provides even more room.
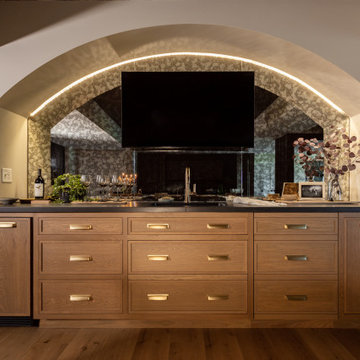
Especially in basements, we need to be very intentional with our design to hide unwanted ducts and uneven ceiling heights. To conceal unsightly ductwork, we designed an arch at the front of the bar. Guests would never know what these features are hiding! To top this area off, we mounted a TV and added a mirror with hidden strip lighting for a sophisticated, chic experience.
ブラウンの着席型バー (クッションフロア) の写真
5