ブラウンの着席型バー (ラミネートの床、クッションフロア) の写真
絞り込み:
資材コスト
並び替え:今日の人気順
写真 1〜20 枚目(全 134 枚)
1/5

We were lucky to work with a blank slate in this nearly new home. Keeping the bar as the main focus was critical. With elements like the gorgeous tin ceiling, custom finished distressed black wainscot and handmade wood bar top were the perfect complement to the reclaimed brick walls and beautiful beam work. With connections to a local artist who handcrafted and welded the steel doors to the built-in liquor cabinet, our clients were ecstatic with the results. Other amenities in the bar include the rear wall of stainless built-ins, including individual refrigeration, freezer, ice maker, a 2-tap beer unit, dishwasher drawers and matching Stainless Steel sink base cabinet.

Man Cave Basement Bar
photo by Tod Connell Photography
ワシントンD.C.にある高級な小さなコンテンポラリースタイルのおしゃれな着席型バー (コの字型、アンダーカウンターシンク、レイズドパネル扉のキャビネット、中間色木目調キャビネット、御影石カウンター、ベージュキッチンパネル、石タイルのキッチンパネル、ラミネートの床、ベージュの床) の写真
ワシントンD.C.にある高級な小さなコンテンポラリースタイルのおしゃれな着席型バー (コの字型、アンダーカウンターシンク、レイズドパネル扉のキャビネット、中間色木目調キャビネット、御影石カウンター、ベージュキッチンパネル、石タイルのキッチンパネル、ラミネートの床、ベージュの床) の写真

With Summer on its way, having a home bar is the perfect setting to host a gathering with family and friends, and having a functional and totally modern home bar will allow you to do so!
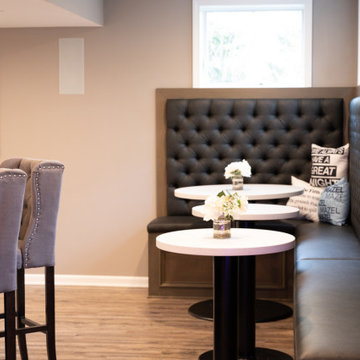
デトロイトにある高級な広いトラディショナルスタイルのおしゃれな着席型バー (L型、アンダーカウンターシンク、木材カウンター、クッションフロア、茶色い床) の写真
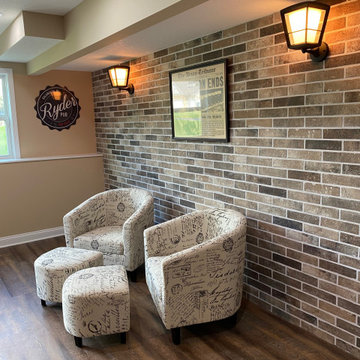
他の地域にある高級な中くらいなエクレクティックスタイルのおしゃれな着席型バー (コの字型、アンダーカウンターシンク、人工大理石カウンター、クッションフロア、ベージュの床、白いキッチンカウンター) の写真
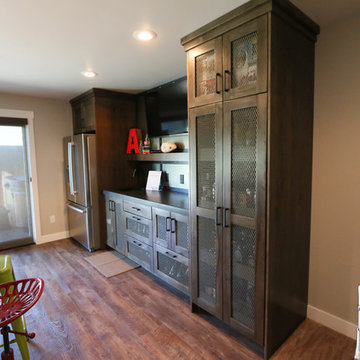
Vance Vetter Homes. Cabinets: Creative Wood Designs. Counter Tops: Precision Tops, Lc.
他の地域にある中くらいなインダストリアルスタイルのおしゃれな着席型バー (I型、アンダーカウンターシンク、フラットパネル扉のキャビネット、濃色木目調キャビネット、御影石カウンター、グレーのキッチンパネル、クッションフロア) の写真
他の地域にある中くらいなインダストリアルスタイルのおしゃれな着席型バー (I型、アンダーカウンターシンク、フラットパネル扉のキャビネット、濃色木目調キャビネット、御影石カウンター、グレーのキッチンパネル、クッションフロア) の写真

David Frechette
デトロイトにあるトランジショナルスタイルのおしゃれな着席型バー (ll型、アンダーカウンターシンク、落し込みパネル扉のキャビネット、濃色木目調キャビネット、クオーツストーンカウンター、グレーのキッチンパネル、セラミックタイルのキッチンパネル、クッションフロア、茶色い床、白いキッチンカウンター) の写真
デトロイトにあるトランジショナルスタイルのおしゃれな着席型バー (ll型、アンダーカウンターシンク、落し込みパネル扉のキャビネット、濃色木目調キャビネット、クオーツストーンカウンター、グレーのキッチンパネル、セラミックタイルのキッチンパネル、クッションフロア、茶色い床、白いキッチンカウンター) の写真

プロビデンスにある高級な中くらいなトラディショナルスタイルのおしゃれな着席型バー (ll型、アンダーカウンターシンク、落し込みパネル扉のキャビネット、白いキャビネット、珪岩カウンター、緑のキッチンパネル、ガラスタイルのキッチンパネル、クッションフロア) の写真
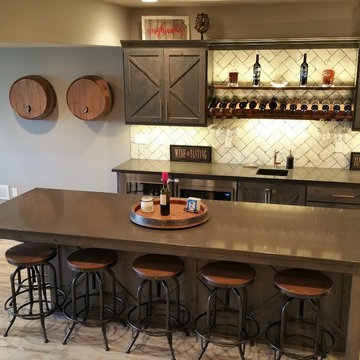
カンザスシティにある広いラスティックスタイルのおしゃれな着席型バー (I型、アンダーカウンターシンク、シェーカースタイル扉のキャビネット、濃色木目調キャビネット、人工大理石カウンター、白いキッチンパネル、サブウェイタイルのキッチンパネル、クッションフロア、茶色い床、茶色いキッチンカウンター) の写真
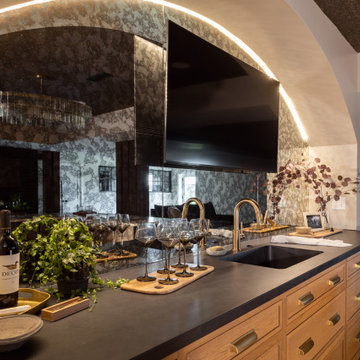
Especially in basements, we need to be very intentional with our design to hide unwanted ducts and uneven ceiling heights. To conceal unsightly ductwork, we designed an arch at the front of the bar. Guests would never know what these features are hiding! To top this area off, we mounted a TV and added a mirror with hidden strip lighting for a sophisticated, chic experience.
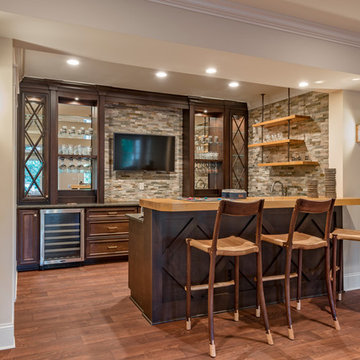
Jay Sinclair
ローリーにある広いトランジショナルスタイルのおしゃれな着席型バー (コの字型、アンダーカウンターシンク、インセット扉のキャビネット、濃色木目調キャビネット、御影石カウンター、グレーのキッチンパネル、石タイルのキッチンパネル、クッションフロア、茶色い床) の写真
ローリーにある広いトランジショナルスタイルのおしゃれな着席型バー (コの字型、アンダーカウンターシンク、インセット扉のキャビネット、濃色木目調キャビネット、御影石カウンター、グレーのキッチンパネル、石タイルのキッチンパネル、クッションフロア、茶色い床) の写真

デンバーにある高級な広いラスティックスタイルのおしゃれな着席型バー (L型、落し込みパネル扉のキャビネット、濃色木目調キャビネット、木材カウンター、アンダーカウンターシンク、茶色いキッチンパネル、木材のキッチンパネル、ラミネートの床、茶色い床) の写真
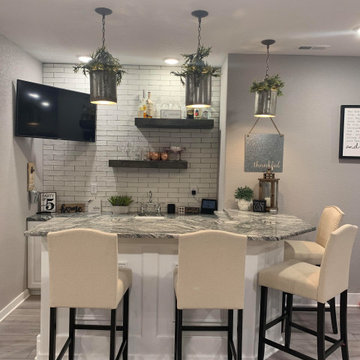
デンバーにある中くらいなモダンスタイルのおしゃれな着席型バー (L型、アンダーカウンターシンク、レイズドパネル扉のキャビネット、白いキャビネット、クオーツストーンカウンター、白いキッチンパネル、レンガのキッチンパネル、クッションフロア、グレーの床、グレーのキッチンカウンター) の写真

フェニックスにある広いトランジショナルスタイルのおしゃれな着席型バー (ll型、ドロップインシンク、ガラス扉のキャビネット、グレーのキャビネット、コンクリートカウンター、セラミックタイルのキッチンパネル、クッションフロア、茶色い床、マルチカラーのキッチンパネル、グレーのキッチンカウンター) の写真
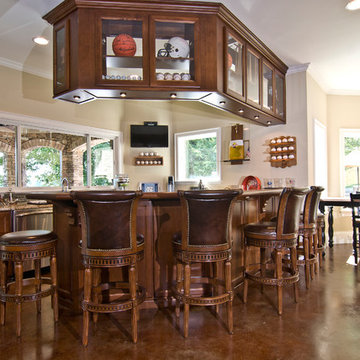
シャーロットにある高級な広いトラディショナルスタイルのおしゃれな着席型バー (コの字型、アンダーカウンターシンク、落し込みパネル扉のキャビネット、濃色木目調キャビネット、木材カウンター、マルチカラーのキッチンパネル、ラミネートの床) の写真

Home Bar with exposed rustic beams, 3x6 subway tile backsplash, pendant lighting, and an industrial vibe.
ミネアポリスにあるお手頃価格の巨大なインダストリアルスタイルのおしゃれな着席型バー (コの字型、コンクリートカウンター、白いキッチンパネル、磁器タイルのキッチンパネル、クッションフロア) の写真
ミネアポリスにあるお手頃価格の巨大なインダストリアルスタイルのおしゃれな着席型バー (コの字型、コンクリートカウンター、白いキッチンパネル、磁器タイルのキッチンパネル、クッションフロア) の写真
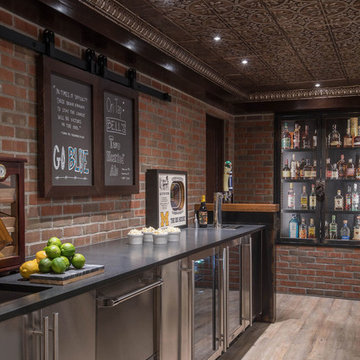
We were lucky to work with a blank slate in this nearly new home. Keeping the bar as the main focus was critical. With elements like the gorgeous tin ceiling, custom finished distressed black wainscot and handmade wood bar top were the perfect compliment to the reclaimed brick walls and beautiful beam work. With connections to a local artist who handcrafted and welded the steel doors to the built-in liquor cabinet, our clients were ecstatic with the results. Other amenities in the bar include the rear wall of stainless built-ins, including individual refrigeration, freezer, ice maker, a 2-tap beer unit, dishwasher drawers and matching Stainless Steel sink base cabinet.

This 1600+ square foot basement was a diamond in the rough. We were tasked with keeping farmhouse elements in the design plan while implementing industrial elements. The client requested the space include a gym, ample seating and viewing area for movies, a full bar , banquette seating as well as area for their gaming tables - shuffleboard, pool table and ping pong. By shifting two support columns we were able to bury one in the powder room wall and implement two in the custom design of the bar. Custom finishes are provided throughout the space to complete this entertainers dream.
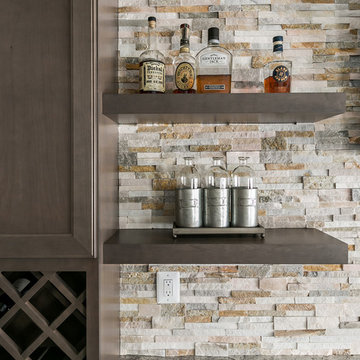
With Summer on its way, having a home bar is the perfect setting to host a gathering with family and friends, and having a functional and totally modern home bar will allow you to do so!
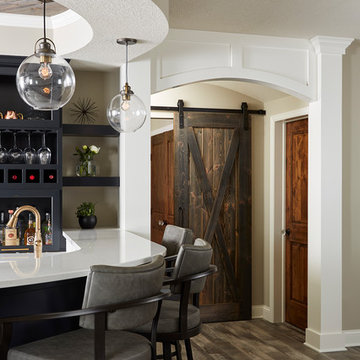
Beautiful, large wainscoted arched hallway and custom bedroom barn door.
ミネアポリスにあるラグジュアリーな広いトランジショナルスタイルのおしゃれな着席型バー (アンダーカウンターシンク、落し込みパネル扉のキャビネット、黒いキャビネット、クオーツストーンカウンター、白いキッチンパネル、サブウェイタイルのキッチンパネル、クッションフロア、グレーの床) の写真
ミネアポリスにあるラグジュアリーな広いトランジショナルスタイルのおしゃれな着席型バー (アンダーカウンターシンク、落し込みパネル扉のキャビネット、黒いキャビネット、クオーツストーンカウンター、白いキッチンパネル、サブウェイタイルのキッチンパネル、クッションフロア、グレーの床) の写真
ブラウンの着席型バー (ラミネートの床、クッションフロア) の写真
1