ブラウンのホームバー (クッションフロア、シンクなし) の写真
絞り込み:
資材コスト
並び替え:今日の人気順
写真 1〜13 枚目(全 13 枚)
1/4

A perfect nook for that coffee and tea station, or side bar when entertaining in the formal dining area, the simplicity of the side bar greats visitors as they enter from the front door. The clean, sleek lines, and organic textures give a glimpse of what is to come once one turns the corner and enters the kitchen.

This is our very first Four Elements remodel show home! We started with a basic spec-level early 2000s walk-out bungalow, and transformed the interior into a beautiful modern farmhouse style living space with many custom features. The floor plan was also altered in a few key areas to improve livability and create more of an open-concept feel. Check out the shiplap ceilings with Douglas fir faux beams in the kitchen, dining room, and master bedroom. And a new coffered ceiling in the front entry contrasts beautifully with the custom wood shelving above the double-sided fireplace. Highlights in the lower level include a unique under-stairs custom wine & whiskey bar and a new home gym with a glass wall view into the main recreation area.
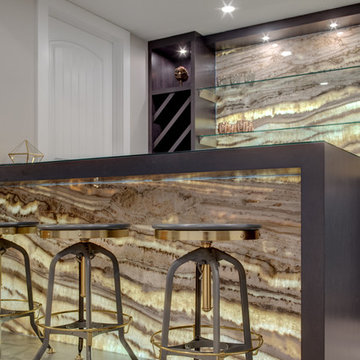
カルガリーにある高級な中くらいなコンテンポラリースタイルのおしゃれな着席型バー (ll型、シンクなし、フラットパネル扉のキャビネット、茶色いキャビネット、クオーツストーンカウンター、マルチカラーのキッチンパネル、石スラブのキッチンパネル、クッションフロア、グレーの床、茶色いキッチンカウンター) の写真
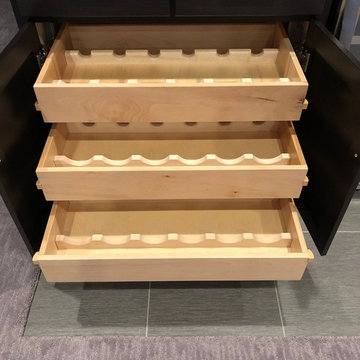
(3) Bottle storage pull-outs
他の地域にあるラグジュアリーな中くらいなトラディショナルスタイルのおしゃれなホームバー (I型、シンクなし、濃色木目調キャビネット、御影石カウンター、マルチカラーのキッチンパネル、ガラス板のキッチンパネル、クッションフロア、マルチカラーの床、マルチカラーのキッチンカウンター) の写真
他の地域にあるラグジュアリーな中くらいなトラディショナルスタイルのおしゃれなホームバー (I型、シンクなし、濃色木目調キャビネット、御影石カウンター、マルチカラーのキッチンパネル、ガラス板のキッチンパネル、クッションフロア、マルチカラーの床、マルチカラーのキッチンカウンター) の写真
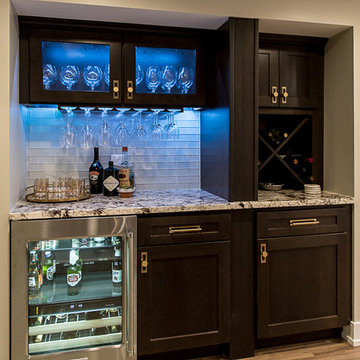
シカゴにある高級な中くらいなミッドセンチュリースタイルのおしゃれなウェット バー (I型、シンクなし、シェーカースタイル扉のキャビネット、濃色木目調キャビネット、御影石カウンター、グレーのキッチンパネル、サブウェイタイルのキッチンパネル、クッションフロア、茶色い床、グレーのキッチンカウンター) の写真
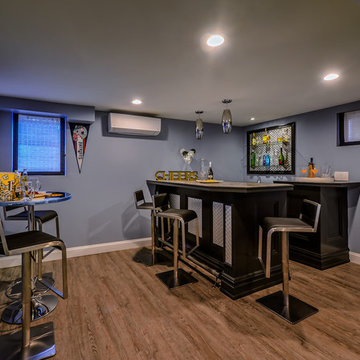
Bar area provides seating for 5, plus the Bartender of course! A pub tables allows for puzzles, drinks or both.
ニューヨークにある高級な広いトランジショナルスタイルのおしゃれな着席型バー (ll型、シンクなし、落し込みパネル扉のキャビネット、黒いキャビネット、御影石カウンター、グレーのキッチンパネル、メタルタイルのキッチンパネル、クッションフロア) の写真
ニューヨークにある高級な広いトランジショナルスタイルのおしゃれな着席型バー (ll型、シンクなし、落し込みパネル扉のキャビネット、黒いキャビネット、御影石カウンター、グレーのキッチンパネル、メタルタイルのキッチンパネル、クッションフロア) の写真
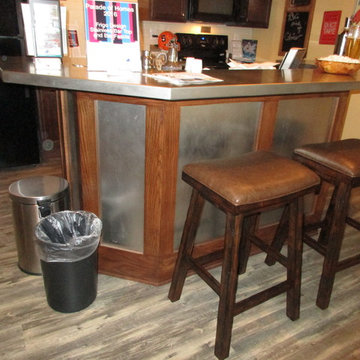
Rob Buell
ニューオリンズにある低価格の中くらいなモダンスタイルのおしゃれな着席型バー (コの字型、シンクなし、濃色木目調キャビネット、ステンレスカウンター、白いキッチンパネル、クッションフロア) の写真
ニューオリンズにある低価格の中くらいなモダンスタイルのおしゃれな着席型バー (コの字型、シンクなし、濃色木目調キャビネット、ステンレスカウンター、白いキッチンパネル、クッションフロア) の写真
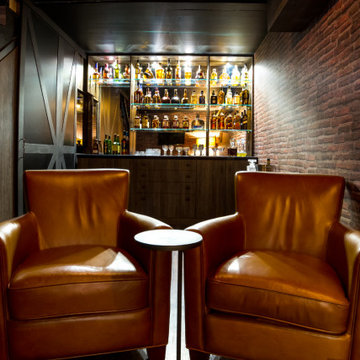
Home wine bar
ブリスベンにある高級なトラディショナルスタイルのおしゃれなバーカート (ll型、シンクなし、中間色木目調キャビネット、クオーツストーンカウンター、ミラータイルのキッチンパネル、クッションフロア、茶色い床、黒いキッチンカウンター) の写真
ブリスベンにある高級なトラディショナルスタイルのおしゃれなバーカート (ll型、シンクなし、中間色木目調キャビネット、クオーツストーンカウンター、ミラータイルのキッチンパネル、クッションフロア、茶色い床、黒いキッチンカウンター) の写真
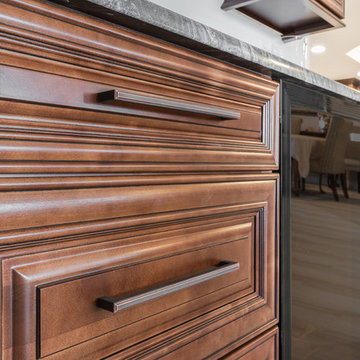
Artisan Mills Cabinetry in the Bristol Chocolate door style was used for the wine bar and finished with Top Knobs, Podium Pulls & Ascendra Knobs in the Umbrio finish.
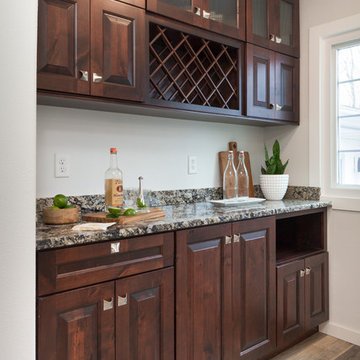
他の地域にあるお手頃価格の中くらいなトラディショナルスタイルのおしゃれなホームバー (ll型、シンクなし、レイズドパネル扉のキャビネット、濃色木目調キャビネット、御影石カウンター、クッションフロア、茶色い床、グレーのキッチンカウンター) の写真
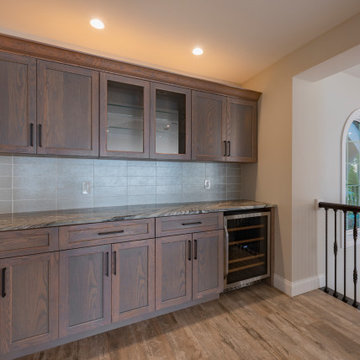
タンパにある高級な小さなコンテンポラリースタイルのおしゃれなドライ バー (I型、シンクなし、インセット扉のキャビネット、濃色木目調キャビネット、クオーツストーンカウンター、グレーのキッチンパネル、磁器タイルのキッチンパネル、クッションフロア、茶色い床、マルチカラーのキッチンカウンター) の写真
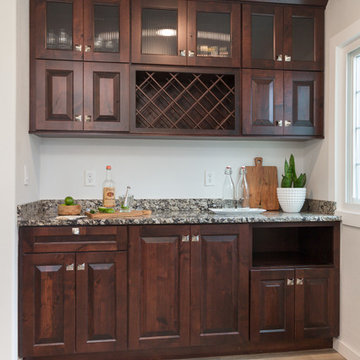
他の地域にあるお手頃価格の中くらいなトラディショナルスタイルのおしゃれなホームバー (ll型、シンクなし、レイズドパネル扉のキャビネット、濃色木目調キャビネット、御影石カウンター、クッションフロア、茶色い床、グレーのキッチンカウンター) の写真
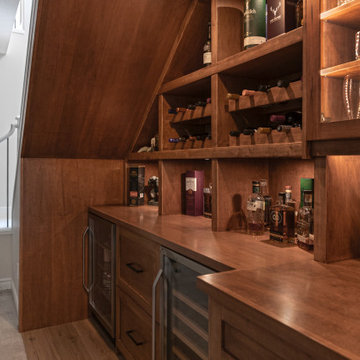
This is our very first Four Elements remodel show home! We started with a basic spec-level early 2000s walk-out bungalow, and transformed the interior into a beautiful modern farmhouse style living space with many custom features. The floor plan was also altered in a few key areas to improve livability and create more of an open-concept feel. Check out the shiplap ceilings with Douglas fir faux beams in the kitchen, dining room, and master bedroom. And a new coffered ceiling in the front entry contrasts beautifully with the custom wood shelving above the double-sided fireplace. Highlights in the lower level include a unique under-stairs custom wine & whiskey bar and a new home gym with a glass wall view into the main recreation area.
ブラウンのホームバー (クッションフロア、シンクなし) の写真
1