ブラウンの、白いドライ バー (御影石カウンター) の写真
並び替え:今日の人気順
写真 1〜20 枚目(全 47 枚)
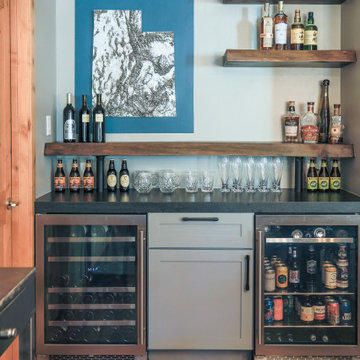
In a nook off the dining room KHJ Designs took advantage of the space to create a custom bar with walnut live edge shelves and a leathered granite counter.
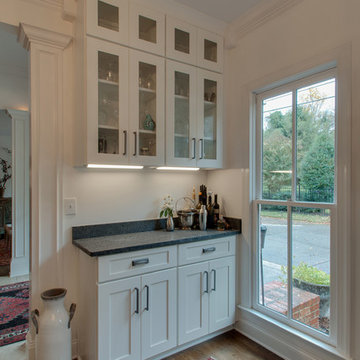
This dry bar in adjacent dining room.
ナッシュビルにある小さなシャビーシック調のおしゃれなドライ バー (I型、シェーカースタイル扉のキャビネット、白いキャビネット、御影石カウンター、無垢フローリング、茶色い床、黒いキッチンカウンター) の写真
ナッシュビルにある小さなシャビーシック調のおしゃれなドライ バー (I型、シェーカースタイル扉のキャビネット、白いキャビネット、御影石カウンター、無垢フローリング、茶色い床、黒いキッチンカウンター) の写真

Designed By: Robby And Lisa Griffin
Photos By: Desired Photo
ヒューストンにある高級な小さなコンテンポラリースタイルのおしゃれなドライ バー (I型、シェーカースタイル扉のキャビネット、グレーのキャビネット、御影石カウンター、グレーのキッチンパネル、ガラスタイルのキッチンパネル、磁器タイルの床、黒い床、グレーのキッチンカウンター) の写真
ヒューストンにある高級な小さなコンテンポラリースタイルのおしゃれなドライ バー (I型、シェーカースタイル扉のキャビネット、グレーのキャビネット、御影石カウンター、グレーのキッチンパネル、ガラスタイルのキッチンパネル、磁器タイルの床、黒い床、グレーのキッチンカウンター) の写真
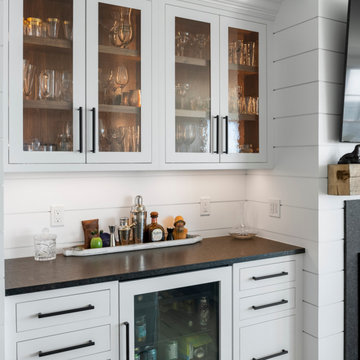
ボストンにあるビーチスタイルのおしゃれなドライ バー (シンクなし、シェーカースタイル扉のキャビネット、白いキャビネット、御影石カウンター、白いキッチンパネル、塗装板のキッチンパネル、淡色無垢フローリング、黒いキッチンカウンター) の写真
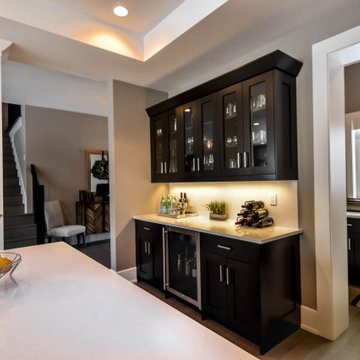
Built in dry bar with stained and lacquered cherry cabinets, granite countertops and built in bar fridge.
エドモントンにあるモダンスタイルのおしゃれなドライ バー (濃色木目調キャビネット、御影石カウンター、淡色無垢フローリング、茶色い床、白いキッチンカウンター、I型、シンクなし、シェーカースタイル扉のキャビネット) の写真
エドモントンにあるモダンスタイルのおしゃれなドライ バー (濃色木目調キャビネット、御影石カウンター、淡色無垢フローリング、茶色い床、白いキッチンカウンター、I型、シンクなし、シェーカースタイル扉のキャビネット) の写真
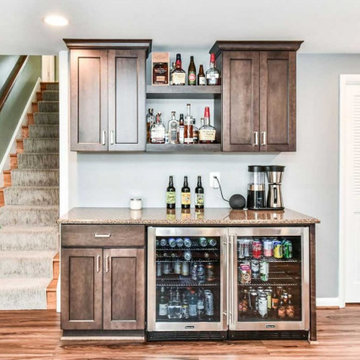
Basement dry bar with open shelving and beverage refrigerators.
ワシントンD.C.にある広いトランジショナルスタイルのおしゃれなドライ バー (ラミネートの床、茶色い床、I型、シェーカースタイル扉のキャビネット、茶色いキャビネット、御影石カウンター、マルチカラーのキッチンカウンター) の写真
ワシントンD.C.にある広いトランジショナルスタイルのおしゃれなドライ バー (ラミネートの床、茶色い床、I型、シェーカースタイル扉のキャビネット、茶色いキャビネット、御影石カウンター、マルチカラーのキッチンカウンター) の写真
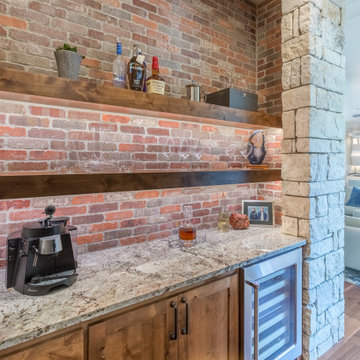
Our clients really wanted old warehouse looking brick so we found just the thing in thin brick format so that it wouldn't take up too much room in this cool bar off the living area.

Classic Bourbon & Smoking room cabinetry in ML Campbell brand "Tobacco" stained Zebrawood. Sealed glass door humidors display this special Cigar selection on roll out trays with a center Bourbon Bar display. Glowback Brand lighting provides the "glow effect" in this relaxing enviroment.

グランドラピッズにある高級な小さなインダストリアルスタイルのおしゃれなドライ バー (I型、レイズドパネル扉のキャビネット、淡色木目調キャビネット、御影石カウンター、木材のキッチンパネル、無垢フローリング、白いキッチンカウンター) の写真

This prairie home tucked in the woods strikes a harmonious balance between modern efficiency and welcoming warmth.
This home's thoughtful design extends to the beverage bar area, which features open shelving and drawers, offering convenient storage for all drink essentials.
---
Project designed by Minneapolis interior design studio LiLu Interiors. They serve the Minneapolis-St. Paul area, including Wayzata, Edina, and Rochester, and they travel to the far-flung destinations where their upscale clientele owns second homes.
For more about LiLu Interiors, see here: https://www.liluinteriors.com/
To learn more about this project, see here:
https://www.liluinteriors.com/portfolio-items/north-oaks-prairie-home-interior-design/

In this gorgeous Carmel residence, the primary objective for the great room was to achieve a more luminous and airy ambiance by eliminating the prevalent brown tones and refinishing the floors to a natural shade.
The kitchen underwent a stunning transformation, featuring white cabinets with stylish navy accents. The overly intricate hood was replaced with a striking two-tone metal hood, complemented by a marble backsplash that created an enchanting focal point. The two islands were redesigned to incorporate a new shape, offering ample seating to accommodate their large family.
In the butler's pantry, floating wood shelves were installed to add visual interest, along with a beverage refrigerator. The kitchen nook was transformed into a cozy booth-like atmosphere, with an upholstered bench set against beautiful wainscoting as a backdrop. An oval table was introduced to add a touch of softness.
To maintain a cohesive design throughout the home, the living room carried the blue and wood accents, incorporating them into the choice of fabrics, tiles, and shelving. The hall bath, foyer, and dining room were all refreshed to create a seamless flow and harmonious transition between each space.
---Project completed by Wendy Langston's Everything Home interior design firm, which serves Carmel, Zionsville, Fishers, Westfield, Noblesville, and Indianapolis.
For more about Everything Home, see here: https://everythinghomedesigns.com/
To learn more about this project, see here:
https://everythinghomedesigns.com/portfolio/carmel-indiana-home-redesign-remodeling
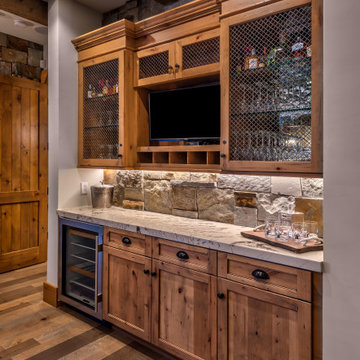
他の地域にある小さなコンテンポラリースタイルのおしゃれなドライ バー (I型、シンクなし、シェーカースタイル扉のキャビネット、淡色木目調キャビネット、御影石カウンター、ベージュキッチンパネル、スレートのキッチンパネル、淡色無垢フローリング、グレーの床、白いキッチンカウンター) の写真
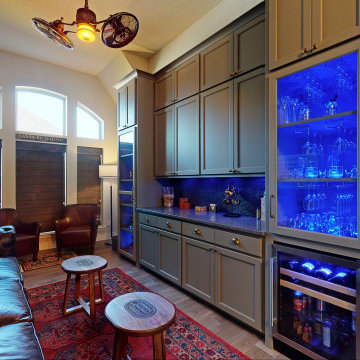
Whiskey bar with remote controlled color changing lights embedded in the shelves. Cabinets have adjustable shelves and pull out drawers. Space for wine fridge and hangers for wine glasses.
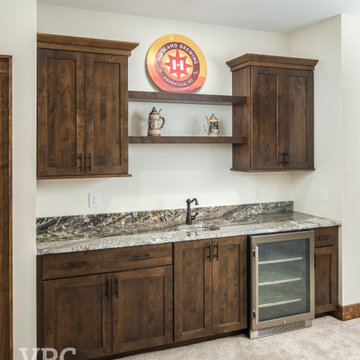
シャーロットにある中くらいなトラディショナルスタイルのおしゃれなドライ バー (I型、シェーカースタイル扉のキャビネット、濃色木目調キャビネット、御影石カウンター、カーペット敷き) の写真
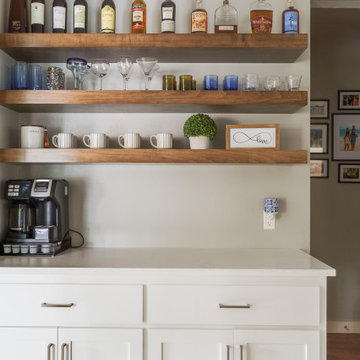
This coffee bar with floating shelves provides the space to make a cup of brew to start the day or a cocktail to end the evening pleasantly.
オクラホマシティにある高級な小さなトランジショナルスタイルのおしゃれなドライ バー (I型、シェーカースタイル扉のキャビネット、白いキャビネット、御影石カウンター、白いキッチンカウンター) の写真
オクラホマシティにある高級な小さなトランジショナルスタイルのおしゃれなドライ バー (I型、シェーカースタイル扉のキャビネット、白いキャビネット、御影石カウンター、白いキッチンカウンター) の写真
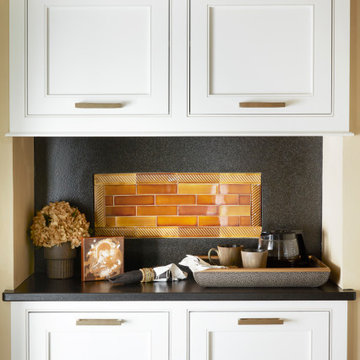
他の地域にあるトランジショナルスタイルのおしゃれなドライ バー (I型、シンクなし、落し込みパネル扉のキャビネット、白いキャビネット、御影石カウンター、オレンジのキッチンパネル、御影石のキッチンパネル、黒いキッチンカウンター) の写真
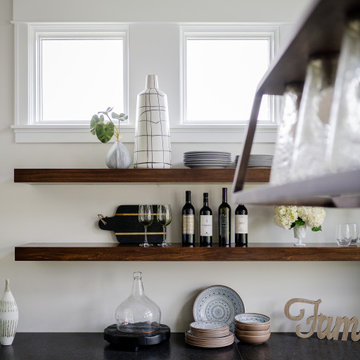
Our studio designed this beautiful home for a family of four to create a cohesive space for spending quality time. The home has an open-concept floor plan to allow free movement and aid conversations across zones. The living area is casual and comfortable and has a farmhouse feel with the stunning stone-clad fireplace and soft gray and beige furnishings. We also ensured plenty of seating for the whole family to gather around.
In the kitchen area, we used charcoal gray for the island, which complements the beautiful white countertops and the stylish black chairs. We added herringbone-style backsplash tiles to create a charming design element in the kitchen. Open shelving and warm wooden flooring add to the farmhouse-style appeal. The adjacent dining area is designed to look casual, elegant, and sophisticated, with a sleek wooden dining table and attractive chairs.
The powder room is painted in a beautiful shade of sage green. Elegant black fixtures, a black vanity, and a stylish marble countertop washbasin add a casual, sophisticated, and welcoming appeal.
---
Project completed by Wendy Langston's Everything Home interior design firm, which serves Carmel, Zionsville, Fishers, Westfield, Noblesville, and Indianapolis.
For more about Everything Home, see here: https://everythinghomedesigns.com/
To learn more about this project, see here:
https://everythinghomedesigns.com/portfolio/down-to-earth/
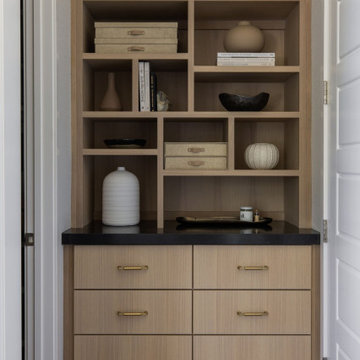
サクラメントにある小さなモダンスタイルのおしゃれなドライ バー (フラットパネル扉のキャビネット、淡色木目調キャビネット、御影石カウンター、黒いキッチンカウンター) の写真
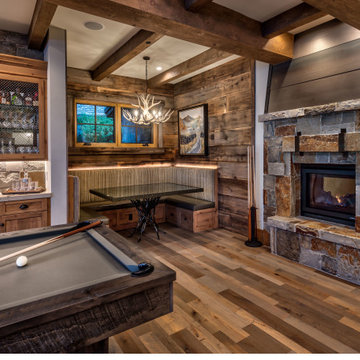
他の地域にあるコンテンポラリースタイルのおしゃれなドライ バー (シンクなし、シェーカースタイル扉のキャビネット、淡色木目調キャビネット、御影石カウンター、ベージュキッチンパネル、ライムストーンのキッチンパネル、淡色無垢フローリング、グレーの床、ベージュのキッチンカウンター) の写真
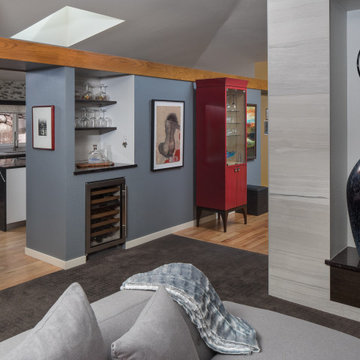
This modern kitchen proves that black and white does not have to be boring, but can truly be BOLD! The wire brushed oak cabinets were painted black and white add texture while the aluminum trim gives it undeniably modern look. Don't let appearances fool you this kitchen was built for cooks, featuring all Sub-Zero and Wolf appliances including a retractable down draft vent hood.
ブラウンの、白いドライ バー (御影石カウンター) の写真
1