中くらいな青い、オレンジのホームバー (ll型) の写真
絞り込み:
資材コスト
並び替え:今日の人気順
写真 1〜20 枚目(全 74 枚)
1/5
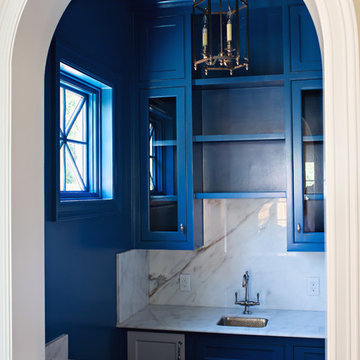
ダラスにある中くらいなトラディショナルスタイルのおしゃれなウェット バー (ll型、アンダーカウンターシンク、シェーカースタイル扉のキャビネット、青いキャビネット、大理石カウンター、マルチカラーのキッチンパネル、石スラブのキッチンパネル) の写真

Julie Krueger
他の地域にあるラグジュアリーな中くらいなトラディショナルスタイルのおしゃれなホームバー (ll型、レイズドパネル扉のキャビネット、茶色いキャビネット、御影石カウンター、ミラータイルのキッチンパネル、淡色無垢フローリング) の写真
他の地域にあるラグジュアリーな中くらいなトラディショナルスタイルのおしゃれなホームバー (ll型、レイズドパネル扉のキャビネット、茶色いキャビネット、御影石カウンター、ミラータイルのキッチンパネル、淡色無垢フローリング) の写真

1000 Words Marketing
シカゴにあるお手頃価格の中くらいなトランジショナルスタイルのおしゃれなウェット バー (ll型、落し込みパネル扉のキャビネット、青いキャビネット、クオーツストーンカウンター、白いキッチンパネル、磁器タイルのキッチンパネル、無垢フローリング、茶色い床、白いキッチンカウンター) の写真
シカゴにあるお手頃価格の中くらいなトランジショナルスタイルのおしゃれなウェット バー (ll型、落し込みパネル扉のキャビネット、青いキャビネット、クオーツストーンカウンター、白いキッチンパネル、磁器タイルのキッチンパネル、無垢フローリング、茶色い床、白いキッチンカウンター) の写真
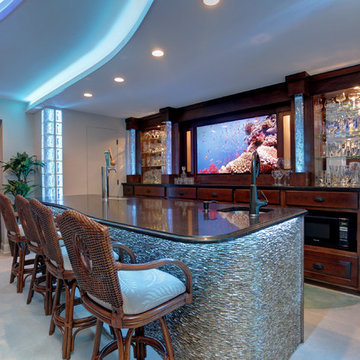
TV in Back Bar
アトランタにある高級な中くらいなビーチスタイルのおしゃれな着席型バー (コンクリートの床、ll型、アンダーカウンターシンク、ガラス扉のキャビネット、濃色木目調キャビネット、御影石カウンター、青い床) の写真
アトランタにある高級な中くらいなビーチスタイルのおしゃれな着席型バー (コンクリートの床、ll型、アンダーカウンターシンク、ガラス扉のキャビネット、濃色木目調キャビネット、御影石カウンター、青い床) の写真

View of new bar and kitchen in old music room location.
This was a major remodel to an existing 1970 building. It was approximately 2300 sq. ft. but it was dated in style and function. The access was by a wood stair up to the street, with no garage and tight small rooms. The remodel and addition created a two car garage with storage and a dramatic entry with grand stair descending down to the existing living room area. Spaces where moved and changed to create a open plan living environment with a new kitchen, master suite, guest suite, and remodeling and adding to the lower level bedrooms with new baths on suite. The mechanical system was replaced and air conditioning was added as well as air treatment.
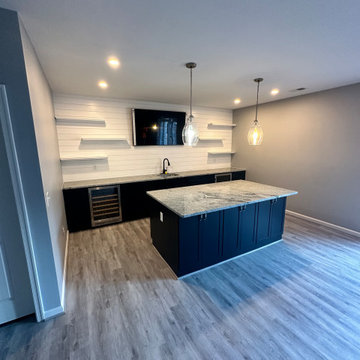
ワシントンD.C.にある高級な中くらいなミッドセンチュリースタイルのおしゃれなウェット バー (ll型、アンダーカウンターシンク、シェーカースタイル扉のキャビネット、青いキャビネット、御影石カウンター、白いキッチンパネル、塗装板のキッチンパネル、ラミネートの床、グレーの床、マルチカラーのキッチンカウンター) の写真
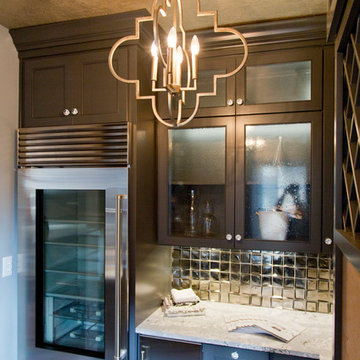
Nichole Kennelly Photography
カンザスシティにある高級な中くらいなトランジショナルスタイルのおしゃれなウェット バー (ll型、ガラス扉のキャビネット、グレーのキャビネット、御影石カウンター、メタルタイルのキッチンパネル、濃色無垢フローリング、茶色い床) の写真
カンザスシティにある高級な中くらいなトランジショナルスタイルのおしゃれなウェット バー (ll型、ガラス扉のキャビネット、グレーのキャビネット、御影石カウンター、メタルタイルのキッチンパネル、濃色無垢フローリング、茶色い床) の写真
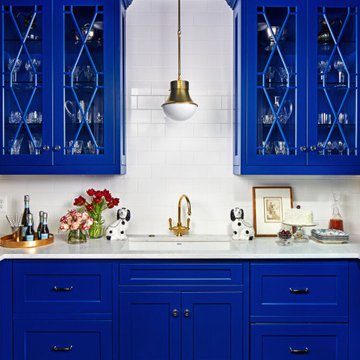
For this stunning home, our St. Pete studio created a bold, bright, balanced design plan to invoke a sophisticated vibe. Our love for the color blue was included in the carefully planned color scheme of the home. We added a gorgeous blue and white rug in the entryway to create a fabulous first impression. The adjacent living room got soft blue accents creating a cozy ambience. In the formal dining area, we added a beautiful wallpaper with fun prints to complement the stylish furniture. Another lovely wallpaper with fun blue and yellow details creates a cheerful ambience in the breakfast corner near the beautiful kitchen. The bedrooms have a neutral palette creating an elegant and relaxing vibe. A stunning home bar with black and white accents and stylish wooden furniture adds an elegant flourish.
---
Pamela Harvey Interiors offers interior design services in St. Petersburg and Tampa, and throughout Florida's Suncoast area, from Tarpon Springs to Naples, including Bradenton, Lakewood Ranch, and Sarasota.
For more about Pamela Harvey Interiors, see here: https://www.pamelaharveyinteriors.com/
To learn more about this project, see here: https://www.pamelaharveyinteriors.com/portfolio-galleries/interior-mclean-va
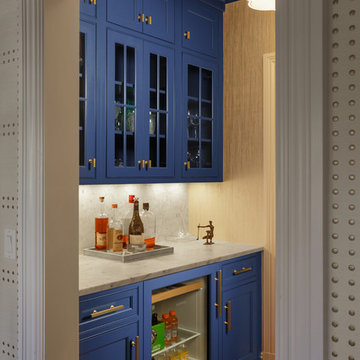
Blue painted galley with beaded inset shaker doors and mini beverage center
Dervin Witmer, www.witmerphotography.com
ニューヨークにある高級な中くらいなトランジショナルスタイルのおしゃれなウェット バー (ll型、アンダーカウンターシンク、落し込みパネル扉のキャビネット、青いキャビネット、大理石カウンター、白いキッチンパネル、大理石のキッチンパネル、無垢フローリング、茶色い床) の写真
ニューヨークにある高級な中くらいなトランジショナルスタイルのおしゃれなウェット バー (ll型、アンダーカウンターシンク、落し込みパネル扉のキャビネット、青いキャビネット、大理石カウンター、白いキッチンパネル、大理石のキッチンパネル、無垢フローリング、茶色い床) の写真
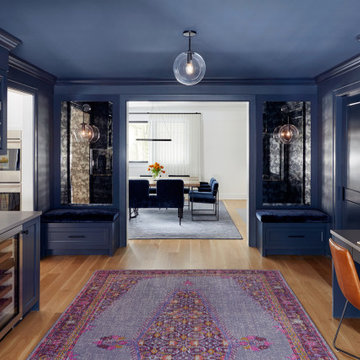
Repeating materials and colors give this home a clean, cohesive original modern aesthetic.
---
Project designed by Long Island interior design studio Annette Jaffe Interiors. They serve Long Island including the Hamptons, as well as NYC, the tri-state area, and Boca Raton, FL.
For more about Annette Jaffe Interiors, click here:
https://annettejaffeinteriors.com/

Our Austin studio decided to go bold with this project by ensuring that each space had a unique identity in the Mid-Century Modern style bathroom, butler's pantry, and mudroom. We covered the bathroom walls and flooring with stylish beige and yellow tile that was cleverly installed to look like two different patterns. The mint cabinet and pink vanity reflect the mid-century color palette. The stylish knobs and fittings add an extra splash of fun to the bathroom.
The butler's pantry is located right behind the kitchen and serves multiple functions like storage, a study area, and a bar. We went with a moody blue color for the cabinets and included a raw wood open shelf to give depth and warmth to the space. We went with some gorgeous artistic tiles that create a bold, intriguing look in the space.
In the mudroom, we used siding materials to create a shiplap effect to create warmth and texture – a homage to the classic Mid-Century Modern design. We used the same blue from the butler's pantry to create a cohesive effect. The large mint cabinets add a lighter touch to the space.
---
Project designed by the Atomic Ranch featured modern designers at Breathe Design Studio. From their Austin design studio, they serve an eclectic and accomplished nationwide clientele including in Palm Springs, LA, and the San Francisco Bay Area.
For more about Breathe Design Studio, see here: https://www.breathedesignstudio.com/
To learn more about this project, see here: https://www.breathedesignstudio.com/atomic-ranch
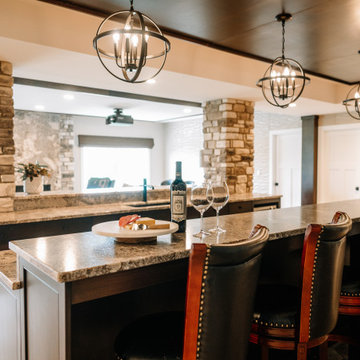
Our clients sought a welcoming remodel for their new home, balancing family and friends, even their cat companions. Durable materials and a neutral design palette ensure comfort, creating a perfect space for everyday living and entertaining.
An inviting entertainment area featuring a spacious home bar with ample seating, illuminated by elegant pendant lights, creates a perfect setting for hosting guests, ensuring a fun and sophisticated atmosphere.
---
Project by Wiles Design Group. Their Cedar Rapids-based design studio serves the entire Midwest, including Iowa City, Dubuque, Davenport, and Waterloo, as well as North Missouri and St. Louis.
For more about Wiles Design Group, see here: https://wilesdesigngroup.com/
To learn more about this project, see here: https://wilesdesigngroup.com/anamosa-iowa-family-home-remodel

Now this is a bar made for entertaining, conversation and activity. With seating on both sides of the peninsula you'll feel more like you're in a modern brewery than in a basement. A secret hidden bookcase allows entry into the hidden brew room and taps are available to access from the bar side.
What an energizing project with bright bold pops of color against warm walnut, white enamel and soft neutral walls. Our clients wanted a lower level full of life and excitement that was ready for entertaining.
Photography by Spacecrafting Photography Inc.
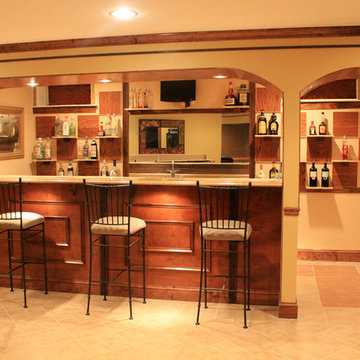
Basement bar created from bump out of the upper level. Perfect space
ワシントンD.C.にあるお手頃価格の中くらいなモダンスタイルのおしゃれな着席型バー (ll型、ドロップインシンク、レイズドパネル扉のキャビネット、セラミックタイルの床、中間色木目調キャビネット、御影石カウンター、茶色いキッチンパネル、木材のキッチンパネル、ベージュの床) の写真
ワシントンD.C.にあるお手頃価格の中くらいなモダンスタイルのおしゃれな着席型バー (ll型、ドロップインシンク、レイズドパネル扉のキャビネット、セラミックタイルの床、中間色木目調キャビネット、御影石カウンター、茶色いキッチンパネル、木材のキッチンパネル、ベージュの床) の写真
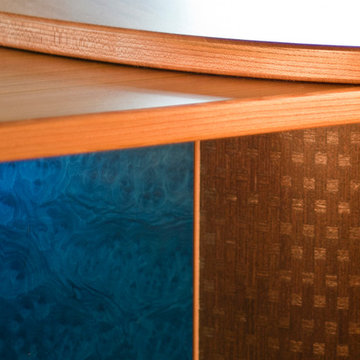
The combination of natural elm with brown check and vivid blue veneers creates an exciting and unusual colour palette.
ドーセットにあるラグジュアリーな中くらいなコンテンポラリースタイルのおしゃれなホームバー (ll型、木材カウンター) の写真
ドーセットにあるラグジュアリーな中くらいなコンテンポラリースタイルのおしゃれなホームバー (ll型、木材カウンター) の写真
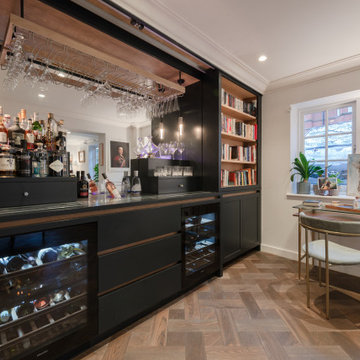
The drinks cabinet is for us one of the highlights of this property.
The owners are book lovers and didn’t want their spirits on permanent display. So we hid them behind 2 sliding bookshelves. The wine fridges were kept visible since they add lighting and atmosphere.
Shaker style spray lacquered door handle. Solid Oak interior, with visible Oak recessed finger bar. The wine coolers are Miele.
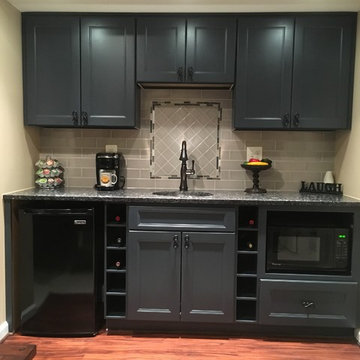
Visit Our State Of The Art Showrooms!
New Fairfax Location:
3891 Pickett Road #001
Fairfax, VA 22031
Leesburg Location:
12 Sycolin Rd SE,
Leesburg, VA 20175

ボストンにあるお手頃価格の中くらいなトランジショナルスタイルのおしゃれなウェット バー (ll型、アンダーカウンターシンク、ガラス扉のキャビネット、青いキャビネット、クオーツストーンカウンター、白いキッチンパネル、サブウェイタイルのキッチンパネル、淡色無垢フローリング、ベージュの床、マルチカラーのキッチンカウンター) の写真
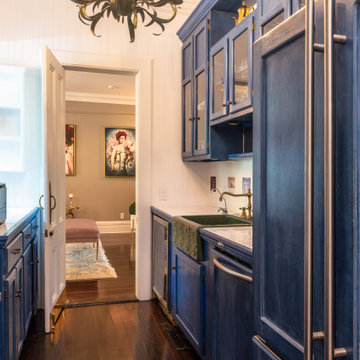
Butler Pabtry
マイアミにある高級な中くらいなトラディショナルスタイルのおしゃれなウェット バー (ll型、ガラス扉のキャビネット、青いキャビネット、タイルカウンター、セラミックタイルのキッチンパネル、濃色無垢フローリング、茶色い床、白いキッチンカウンター) の写真
マイアミにある高級な中くらいなトラディショナルスタイルのおしゃれなウェット バー (ll型、ガラス扉のキャビネット、青いキャビネット、タイルカウンター、セラミックタイルのキッチンパネル、濃色無垢フローリング、茶色い床、白いキッチンカウンター) の写真
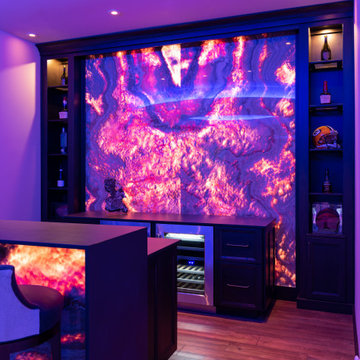
ダラスにあるラグジュアリーな中くらいなモダンスタイルのおしゃれな着席型バー (ll型、アンダーカウンターシンク、フラットパネル扉のキャビネット、人工大理石カウンター、淡色無垢フローリング) の写真
中くらいな青い、オレンジのホームバー (ll型) の写真
1