青い、緑色のホームバー (木材カウンター、アンダーカウンターシンク) の写真
絞り込み:
資材コスト
並び替え:今日の人気順
写真 1〜20 枚目(全 25 枚)
1/5

フィラデルフィアにあるラグジュアリーな広いトラディショナルスタイルのおしゃれなウェット バー (アンダーカウンターシンク、レイズドパネル扉のキャビネット、緑のキャビネット、木材カウンター、ミラータイルのキッチンパネル、茶色い床、茶色いキッチンカウンター、I型、濃色無垢フローリング) の写真

Interior Design by Melisa Clement Designs, Photography by Twist Tours
オースティンにある北欧スタイルのおしゃれなウェット バー (I型、アンダーカウンターシンク、シェーカースタイル扉のキャビネット、淡色木目調キャビネット、木材カウンター、黒いキッチンパネル、茶色いキッチンカウンター) の写真
オースティンにある北欧スタイルのおしゃれなウェット バー (I型、アンダーカウンターシンク、シェーカースタイル扉のキャビネット、淡色木目調キャビネット、木材カウンター、黒いキッチンパネル、茶色いキッチンカウンター) の写真
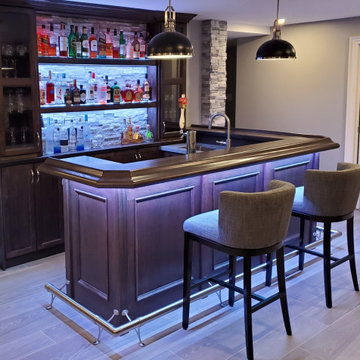
Custom home bar with poplar lumber and several coats of a wood polishing wax, with additional wainscoting, and under cabinet lighting.
他の地域にある高級な中くらいなモダンスタイルのおしゃれな着席型バー (コの字型、アンダーカウンターシンク、ウォールシェルフ、濃色木目調キャビネット、木材カウンター、ラミネートの床、マルチカラーの床、茶色いキッチンカウンター) の写真
他の地域にある高級な中くらいなモダンスタイルのおしゃれな着席型バー (コの字型、アンダーカウンターシンク、ウォールシェルフ、濃色木目調キャビネット、木材カウンター、ラミネートの床、マルチカラーの床、茶色いキッチンカウンター) の写真
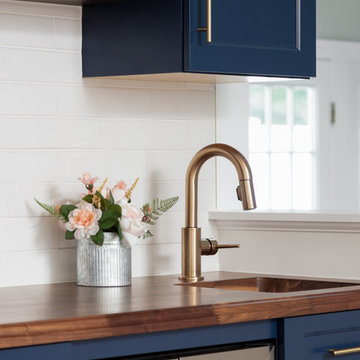
ボストンにある小さなカントリー風のおしゃれなウェット バー (無垢フローリング、茶色い床、I型、アンダーカウンターシンク、シェーカースタイル扉のキャビネット、青いキャビネット、木材カウンター、白いキッチンパネル、サブウェイタイルのキッチンパネル、茶色いキッチンカウンター) の写真

ミネアポリスにある広いビーチスタイルのおしゃれな着席型バー (シェーカースタイル扉のキャビネット、青いキャビネット、木材カウンター、レンガのキッチンパネル、コンクリートの床、グレーの床、茶色いキッチンカウンター、アンダーカウンターシンク) の写真
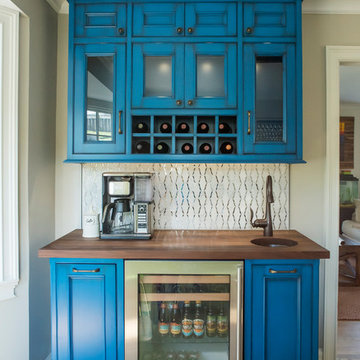
他の地域にあるお手頃価格の中くらいなトラディショナルスタイルのおしゃれなホームバー (ll型、アンダーカウンターシンク、インセット扉のキャビネット、青いキャビネット、木材カウンター、白いキッチンパネル) の写真
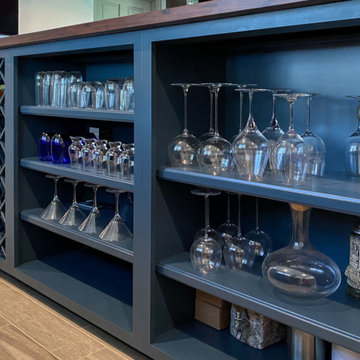
Home bar in downstairs of split-level home, with rich blue-green cabinetry and a rustic walnut wood top in the bar area, bistro-style brick subway tile floor-to-ceiling on the sink wall, and dark cherry wood cabinetry in the adjoining "library" area, complete with a games table.
Added chair rail and molding detail on walls in a moody taupe paint color. Custom lighting design by Buttonwood Communications, including recessed lighting, backlighting behind the TV and lighting under the wood bar top, allows the clients to customize the mood (and color!) of the lighting for any occasion.
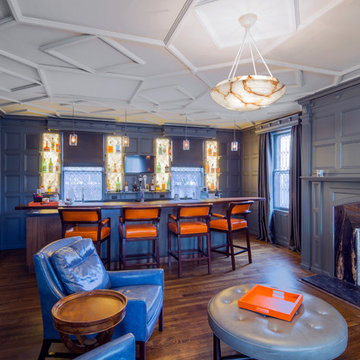
Marc J. Harary - City Architectural Photography. 914-420-9293
ニューヨークにあるラグジュアリーな広いエクレクティックスタイルのおしゃれな着席型バー (ll型、アンダーカウンターシンク、フラットパネル扉のキャビネット、濃色木目調キャビネット、木材カウンター、黒いキッチンパネル、石スラブのキッチンパネル、濃色無垢フローリング) の写真
ニューヨークにあるラグジュアリーな広いエクレクティックスタイルのおしゃれな着席型バー (ll型、アンダーカウンターシンク、フラットパネル扉のキャビネット、濃色木目調キャビネット、木材カウンター、黒いキッチンパネル、石スラブのキッチンパネル、濃色無垢フローリング) の写真
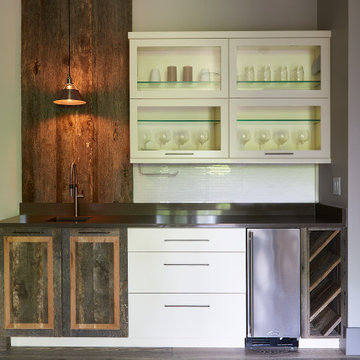
This home bar features barn board recessed cabinets and barn board accents. These are offset by cream colored flat paneled drawers as well as glass inset cabinets above for glass ware. Scotsman ice maker and wine storage rack.
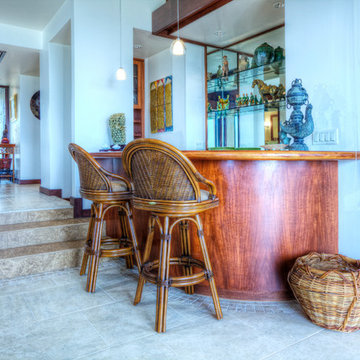
ハワイにある高級な中くらいなビーチスタイルのおしゃれな着席型バー (I型、アンダーカウンターシンク、中間色木目調キャビネット、木材カウンター、茶色いキッチンパネル、ミラータイルのキッチンパネル、セラミックタイルの床、ベージュの床) の写真
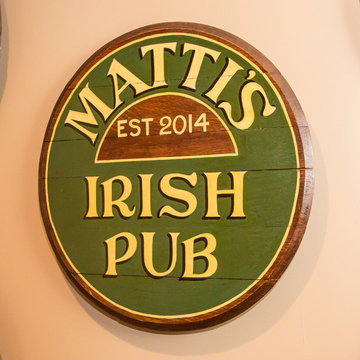
Hand painted barrel head sign from Ireland
ワシントンD.C.にあるお手頃価格の中くらいなトラディショナルスタイルのおしゃれな着席型バー (コの字型、アンダーカウンターシンク、濃色木目調キャビネット、木材カウンター、茶色いキッチンパネル、木材のキッチンパネル、濃色無垢フローリング、茶色い床) の写真
ワシントンD.C.にあるお手頃価格の中くらいなトラディショナルスタイルのおしゃれな着席型バー (コの字型、アンダーカウンターシンク、濃色木目調キャビネット、木材カウンター、茶色いキッチンパネル、木材のキッチンパネル、濃色無垢フローリング、茶色い床) の写真
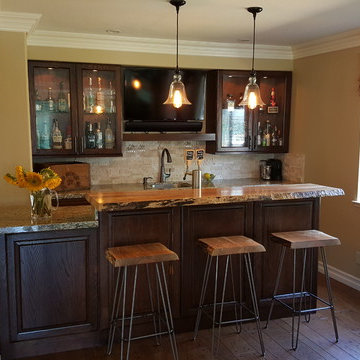
サンディエゴにあるラスティックスタイルのおしゃれなウェット バー (アンダーカウンターシンク、ガラス扉のキャビネット、濃色木目調キャビネット、木材カウンター、ベージュキッチンパネル、石タイルのキッチンパネル、無垢フローリング) の写真
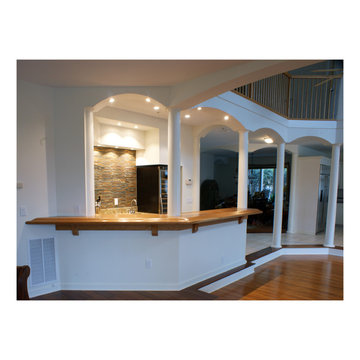
Rene Robert Mueller Architect + Planner
ワシントンD.C.にある高級な中くらいなビーチスタイルのおしゃれなウェット バー (アンダーカウンターシンク、レイズドパネル扉のキャビネット、白いキャビネット、木材カウンター、茶色いキッチンパネル、ボーダータイルのキッチンパネル、コの字型、無垢フローリング、茶色い床) の写真
ワシントンD.C.にある高級な中くらいなビーチスタイルのおしゃれなウェット バー (アンダーカウンターシンク、レイズドパネル扉のキャビネット、白いキャビネット、木材カウンター、茶色いキッチンパネル、ボーダータイルのキッチンパネル、コの字型、無垢フローリング、茶色い床) の写真
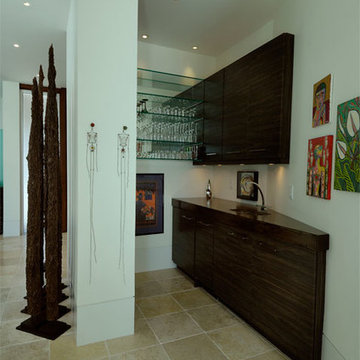
タンパにある高級な中くらいなコンテンポラリースタイルのおしゃれなウェット バー (I型、アンダーカウンターシンク、フラットパネル扉のキャビネット、濃色木目調キャビネット、木材カウンター、トラバーチンの床、ベージュの床、茶色いキッチンカウンター) の写真
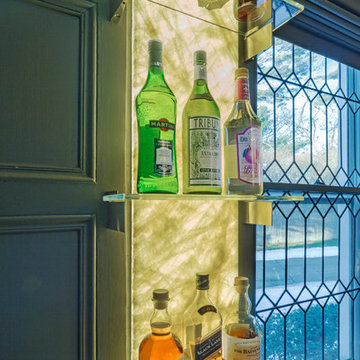
Marc J. Harary - City Architectural Photography. 914-420-9293
ニューヨークにあるラグジュアリーな広いエクレクティックスタイルのおしゃれな着席型バー (ll型、アンダーカウンターシンク、フラットパネル扉のキャビネット、濃色木目調キャビネット、木材カウンター、黒いキッチンパネル、石スラブのキッチンパネル、濃色無垢フローリング) の写真
ニューヨークにあるラグジュアリーな広いエクレクティックスタイルのおしゃれな着席型バー (ll型、アンダーカウンターシンク、フラットパネル扉のキャビネット、濃色木目調キャビネット、木材カウンター、黒いキッチンパネル、石スラブのキッチンパネル、濃色無垢フローリング) の写真
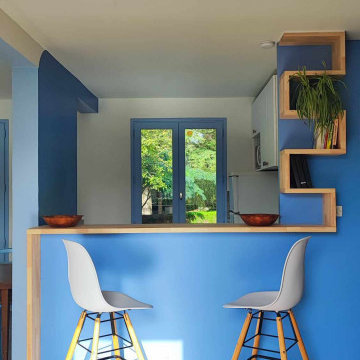
Rénovation d'une maison de 80 m2.
Bar
ナントにあるビーチスタイルのおしゃれな着席型バー (I型、アンダーカウンターシンク、フラットパネル扉のキャビネット、白いキャビネット、木材カウンター、石スラブのキッチンパネル、淡色無垢フローリング) の写真
ナントにあるビーチスタイルのおしゃれな着席型バー (I型、アンダーカウンターシンク、フラットパネル扉のキャビネット、白いキャビネット、木材カウンター、石スラブのキッチンパネル、淡色無垢フローリング) の写真
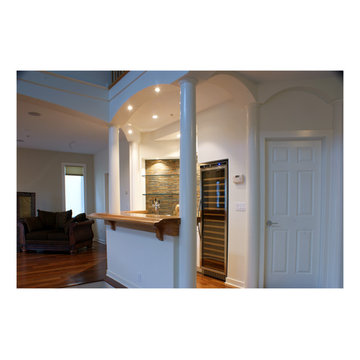
Rene Robert Mueller Architect + Planner
ワシントンD.C.にある高級な中くらいなビーチスタイルのおしゃれなウェット バー (アンダーカウンターシンク、レイズドパネル扉のキャビネット、白いキャビネット、木材カウンター、茶色いキッチンパネル、ボーダータイルのキッチンパネル、コの字型、無垢フローリング、茶色い床) の写真
ワシントンD.C.にある高級な中くらいなビーチスタイルのおしゃれなウェット バー (アンダーカウンターシンク、レイズドパネル扉のキャビネット、白いキャビネット、木材カウンター、茶色いキッチンパネル、ボーダータイルのキッチンパネル、コの字型、無垢フローリング、茶色い床) の写真
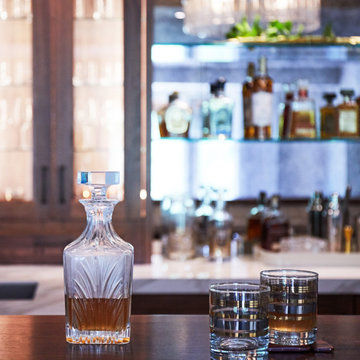
シカゴにある高級な中くらいなトランジショナルスタイルのおしゃれな着席型バー (コの字型、アンダーカウンターシンク、落し込みパネル扉のキャビネット、中間色木目調キャビネット、木材カウンター、ミラータイルのキッチンパネル、磁器タイルの床、ベージュの床、茶色いキッチンカウンター) の写真
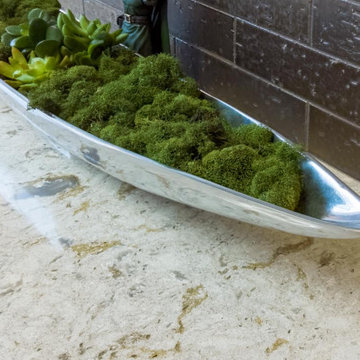
The objectives were:
Make better use of the dining room – create a space ideal for informal gatherings
Create a display space that is Marvel Spectacular-worthy
Create a wow-worthy focal point that is visible as guests walk in the front door
Incorporate a sink into the bar
Plenty of storage
Incorporate the client’s custom “barrel” secret mini bar into the design
Design challenges we solved for:
Make the two areas feel as one
Provide enough support for the bar’s thick wood-top so that it would not need legs that would interfere with the seating area
Find a way to incorporate as much bar seating as possible
Make the room’s finishes flow with the rest of the house
THE RENEWED SPACE
Design solutions:
Add open cabinets on the back bar wall with lights and display sections – this ties the bar area to the open display cabinets
Back bar wall base cabinets provide lots of storage
U-shaped island allows for more seating
Custom shelving adjustable to accommodate a wide range of collectibles
Finishes that tie into the secret barrel bar integrate nicely with the rest of the house
Transforming the former dining room area into a bar with lots of display shelving gives the clients a new, functional gathering place that reflects their personal style. It feels more fun and modern, and it feels more like “them.” After all, this is their own special area in their own home and it’s a perfect place for hanging out with friends.
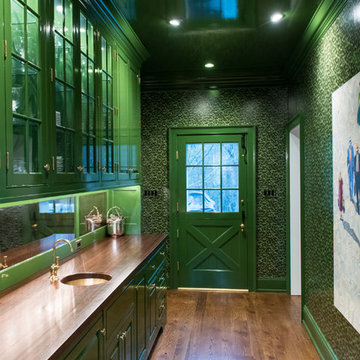
フィラデルフィアにあるラグジュアリーな広いトラディショナルスタイルのおしゃれなウェット バー (ll型、アンダーカウンターシンク、レイズドパネル扉のキャビネット、緑のキャビネット、木材カウンター、ミラータイルのキッチンパネル、無垢フローリング、茶色い床、茶色いキッチンカウンター) の写真
青い、緑色のホームバー (木材カウンター、アンダーカウンターシンク) の写真
1