ベージュのホームバー (セラミックタイルの床、ライムストーンの床、I型) の写真
絞り込み:
資材コスト
並び替え:今日の人気順
写真 1〜20 枚目(全 41 枚)
1/5
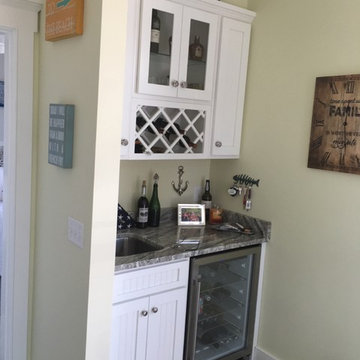
ボストンにある高級な中くらいなビーチスタイルのおしゃれなウェット バー (I型、アンダーカウンターシンク、シェーカースタイル扉のキャビネット、白いキャビネット、珪岩カウンター、セラミックタイルの床、グレーの床) の写真

We had the privilege of transforming the kitchen space of a beautiful Grade 2 listed farmhouse located in the serene village of Great Bealings, Suffolk. The property, set within 2 acres of picturesque landscape, presented a unique canvas for our design team. Our objective was to harmonise the traditional charm of the farmhouse with contemporary design elements, achieving a timeless and modern look.
For this project, we selected the Davonport Shoreditch range. The kitchen cabinetry, adorned with cock-beading, was painted in 'Plaster Pink' by Farrow & Ball, providing a soft, warm hue that enhances the room's welcoming atmosphere.
The countertops were Cloudy Gris by Cosistone, which complements the cabinetry's gentle tones while offering durability and a luxurious finish.
The kitchen was equipped with state-of-the-art appliances to meet the modern homeowner's needs, including:
- 2 Siemens under-counter ovens for efficient cooking.
- A Capel 90cm full flex hob with a downdraught extractor, blending seamlessly into the design.
- Shaws Ribblesdale sink, combining functionality with aesthetic appeal.
- Liebherr Integrated tall fridge, ensuring ample storage with a sleek design.
- Capel full-height wine cabinet, a must-have for wine enthusiasts.
- An additional Liebherr under-counter fridge for extra convenience.
Beyond the main kitchen, we designed and installed a fully functional pantry, addressing storage needs and organising the space.
Our clients sought to create a space that respects the property's historical essence while infusing modern elements that reflect their style. The result is a pared-down traditional look with a contemporary twist, achieving a balanced and inviting kitchen space that serves as the heart of the home.
This project exemplifies our commitment to delivering bespoke kitchen solutions that meet our clients' aspirations. Feel inspired? Get in touch to get started.

A grand entrance for a grand home! When you walk into this remodeled home you are greeted by two gorgeous chandeliers form Hinkley Lighting that lights up the newly open space! A custom-designed wine wall featuring wine racks from Stac and custom glass doors grace the dining area followed by a secluded dry bar to hold all of the glasses, liquor, and cold items. What a way to say welcome home!
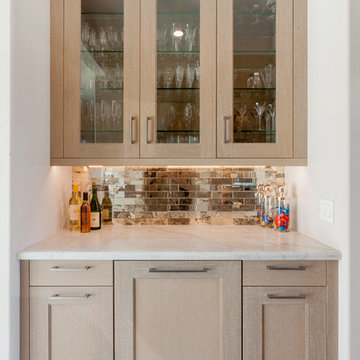
サンフランシスコにある高級な小さなトランジショナルスタイルのおしゃれなホームバー (I型、淡色木目調キャビネット、御影石カウンター、ミラータイルのキッチンパネル、セラミックタイルの床、ベージュの床、落し込みパネル扉のキャビネット) の写真

Tony Soluri Photography
シカゴにある高級な中くらいなコンテンポラリースタイルのおしゃれなウェット バー (I型、アンダーカウンターシンク、ガラス扉のキャビネット、白いキャビネット、大理石カウンター、白いキッチンパネル、ミラータイルのキッチンパネル、セラミックタイルの床、黒い床、黒いキッチンカウンター) の写真
シカゴにある高級な中くらいなコンテンポラリースタイルのおしゃれなウェット バー (I型、アンダーカウンターシンク、ガラス扉のキャビネット、白いキャビネット、大理石カウンター、白いキッチンパネル、ミラータイルのキッチンパネル、セラミックタイルの床、黒い床、黒いキッチンカウンター) の写真

ロサンゼルスにあるラグジュアリーな広いカントリー風のおしゃれなウェット バー (I型、アンダーカウンターシンク、落し込みパネル扉のキャビネット、白いキャビネット、人工大理石カウンター、白いキッチンパネル、ライムストーンの床、グレーの床、グレーのキッチンカウンター) の写真
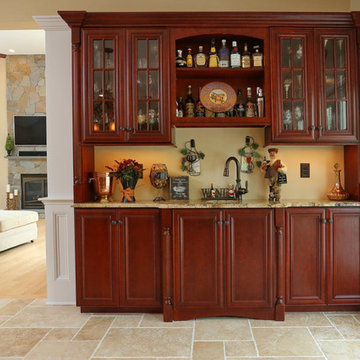
ボストンにあるお手頃価格の小さなトラディショナルスタイルのおしゃれなウェット バー (I型、アンダーカウンターシンク、落し込みパネル扉のキャビネット、濃色木目調キャビネット、御影石カウンター、セラミックタイルの床、ベージュの床) の写真
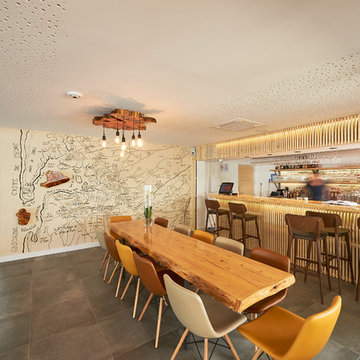
Vue globale du restaurant et bar
ボルドーにあるラグジュアリーな広いビーチスタイルのおしゃれな着席型バー (セラミックタイルの床、グレーの床、I型、オープンシェルフ、淡色木目調キャビネット、木材カウンター、白いキッチンパネル、ベージュのキッチンカウンター) の写真
ボルドーにあるラグジュアリーな広いビーチスタイルのおしゃれな着席型バー (セラミックタイルの床、グレーの床、I型、オープンシェルフ、淡色木目調キャビネット、木材カウンター、白いキッチンパネル、ベージュのキッチンカウンター) の写真
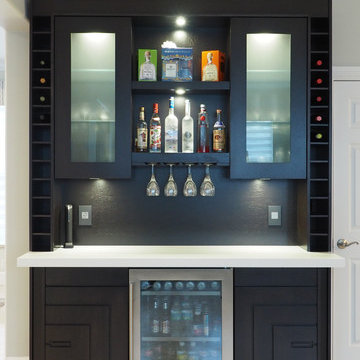
Walk-up Bar in Espresso stained Rift Cut Oak and Maple. This little gem measures less than 6' long but packs all the necessities to service you and your guests for any occasion - resting just between the Kitchen and matching Entertainment Center for maximum convenience.
The main focal point is the engraved lower doors with their concentric designs framing the glass front Cooler. Each side has interior liquor drawers built in for ease of selection when hunting for that seldom used liqueur. Above the open work surface hangs the stemware with LED lighting. The upper glass storage has 1/2" polished glass illuminated with cool operating LED lights all behind wood framed frosted glass inserts to match the white counter top

This prairie home tucked in the woods strikes a harmonious balance between modern efficiency and welcoming warmth.
This home's thoughtful design extends to the beverage bar area, which features open shelving and drawers, offering convenient storage for all drink essentials.
---
Project designed by Minneapolis interior design studio LiLu Interiors. They serve the Minneapolis-St. Paul area, including Wayzata, Edina, and Rochester, and they travel to the far-flung destinations where their upscale clientele owns second homes.
For more about LiLu Interiors, see here: https://www.liluinteriors.com/
To learn more about this project, see here:
https://www.liluinteriors.com/portfolio-items/north-oaks-prairie-home-interior-design/
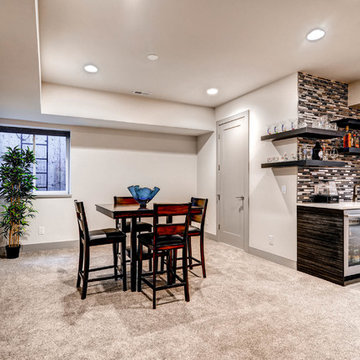
デンバーにある広いコンテンポラリースタイルのおしゃれなウェット バー (I型、アンダーカウンターシンク、フラットパネル扉のキャビネット、濃色木目調キャビネット、クオーツストーンカウンター、マルチカラーのキッチンパネル、ボーダータイルのキッチンパネル、セラミックタイルの床) の写真
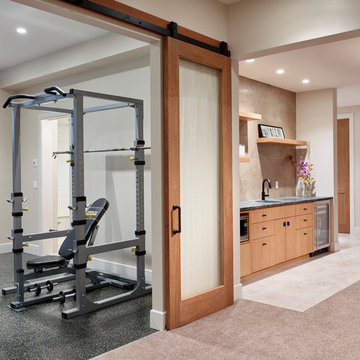
Ian Grant Photography
カルガリーにある広いトラディショナルスタイルのおしゃれなウェット バー (I型、アンダーカウンターシンク、フラットパネル扉のキャビネット、中間色木目調キャビネット、御影石カウンター、ベージュキッチンパネル、セラミックタイルのキッチンパネル、セラミックタイルの床) の写真
カルガリーにある広いトラディショナルスタイルのおしゃれなウェット バー (I型、アンダーカウンターシンク、フラットパネル扉のキャビネット、中間色木目調キャビネット、御影石カウンター、ベージュキッチンパネル、セラミックタイルのキッチンパネル、セラミックタイルの床) の写真
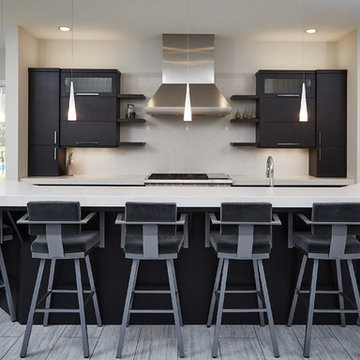
A modern kitchen with an expansive island featuring raised counters for stools
Photo by Ashley Avila Photography
グランドラピッズにあるモダンスタイルのおしゃれなホームバー (I型、白いキッチンパネル、グレーの床、ウォールシェルフ、濃色木目調キャビネット、大理石のキッチンパネル、セラミックタイルの床、白いキッチンカウンター) の写真
グランドラピッズにあるモダンスタイルのおしゃれなホームバー (I型、白いキッチンパネル、グレーの床、ウォールシェルフ、濃色木目調キャビネット、大理石のキッチンパネル、セラミックタイルの床、白いキッチンカウンター) の写真
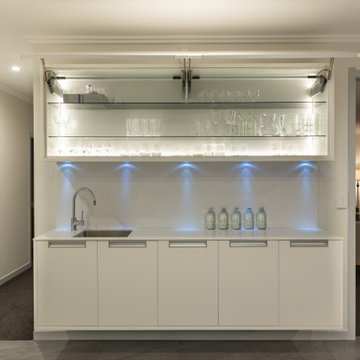
他の地域にあるお手頃価格の中くらいなモダンスタイルのおしゃれなウェット バー (I型、ドロップインシンク、フラットパネル扉のキャビネット、白いキャビネット、白いキッチンパネル、セラミックタイルの床、グレーの床、白いキッチンカウンター) の写真
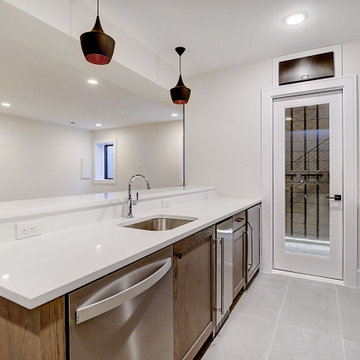
Inspired by the iconic American farmhouse, this transitional home blends a modern sense of space and living with traditional form and materials. Details are streamlined and modernized, while the overall form echoes American nastolgia. Past the expansive and welcoming front patio, one enters through the element of glass tying together the two main brick masses.
The airiness of the entry glass wall is carried throughout the home with vaulted ceilings, generous views to the outside and an open tread stair with a metal rail system. The modern openness is balanced by the traditional warmth of interior details, including fireplaces, wood ceiling beams and transitional light fixtures, and the restrained proportion of windows.
The home takes advantage of the Colorado sun by maximizing the southern light into the family spaces and Master Bedroom, orienting the Kitchen, Great Room and informal dining around the outdoor living space through views and multi-slide doors, the formal Dining Room spills out to the front patio through a wall of French doors, and the 2nd floor is dominated by a glass wall to the front and a balcony to the rear.
As a home for the modern family, it seeks to balance expansive gathering spaces throughout all three levels, both indoors and out, while also providing quiet respites such as the 5-piece Master Suite flooded with southern light, the 2nd floor Reading Nook overlooking the street, nestled between the Master and secondary bedrooms, and the Home Office projecting out into the private rear yard. This home promises to flex with the family looking to entertain or stay in for a quiet evening.
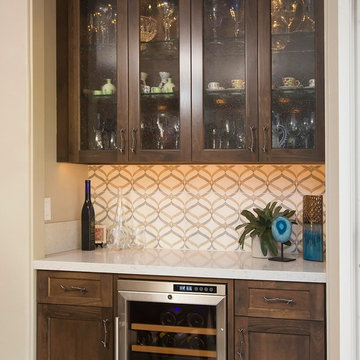
Our client in Point Loma loves to entertain and they invited us to remodel and refresh their home to create a space with multiple seating areas that encourage conversation and a better flow.
CairnsCraft Design & Remodel opened up the kitchen area by removing the fireplace and the wall that separated the Kitchen and Family Room.
The owners chose a rich stain with beveled shaker style cabinets, punctuated by a lighter quartz countertop and a very elegant stone backsplash tile.
Our clients are wine lovers, so we redesigned an existing closet into a bar. We added a wine cooler, lots of storage and upper cabinets with LED lights and seedy-glass doors to display all the sparkling glassware!
We replaced a sliding door with a wide La Cantina folding glass door, connecting the interior spaces with outdoor areas and bring a lot of natural light in.
We are proud to have earned the trust of this family, and that they are truly happy with their fresh remodel home!
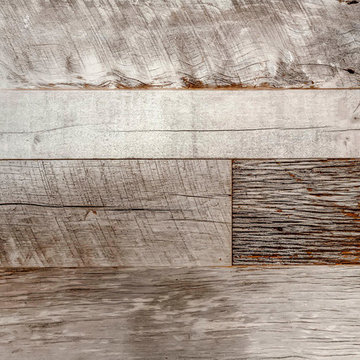
The bar has a fridge and open and covered cabinets and an undermount sink. This is a closeup of the backsplash.
デンバーにある小さなカントリー風のおしゃれなウェット バー (I型、アンダーカウンターシンク、フラットパネル扉のキャビネット、グレーのキャビネット、珪岩カウンター、グレーのキッチンパネル、木材のキッチンパネル、セラミックタイルの床) の写真
デンバーにある小さなカントリー風のおしゃれなウェット バー (I型、アンダーカウンターシンク、フラットパネル扉のキャビネット、グレーのキャビネット、珪岩カウンター、グレーのキッチンパネル、木材のキッチンパネル、セラミックタイルの床) の写真
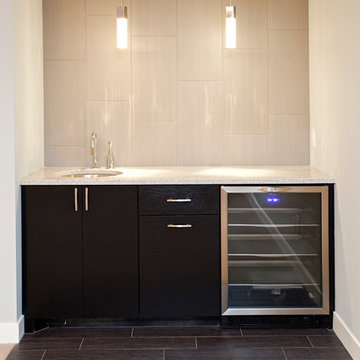
Shultz Photo
ミネアポリスにあるモダンスタイルのおしゃれなウェット バー (I型、フラットパネル扉のキャビネット、濃色木目調キャビネット、御影石カウンター、グレーのキッチンパネル、セラミックタイルのキッチンパネル、セラミックタイルの床、アンダーカウンターシンク) の写真
ミネアポリスにあるモダンスタイルのおしゃれなウェット バー (I型、フラットパネル扉のキャビネット、濃色木目調キャビネット、御影石カウンター、グレーのキッチンパネル、セラミックタイルのキッチンパネル、セラミックタイルの床、アンダーカウンターシンク) の写真
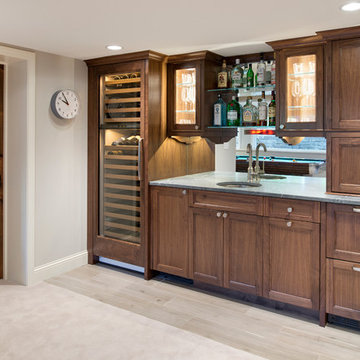
Jenny Terrell; SpaceCrafting Photography
ミネアポリスにあるトラディショナルスタイルのおしゃれなウェット バー (I型、アンダーカウンターシンク、落し込みパネル扉のキャビネット、濃色木目調キャビネット、御影石カウンター、ミラータイルのキッチンパネル、セラミックタイルの床) の写真
ミネアポリスにあるトラディショナルスタイルのおしゃれなウェット バー (I型、アンダーカウンターシンク、落し込みパネル扉のキャビネット、濃色木目調キャビネット、御影石カウンター、ミラータイルのキッチンパネル、セラミックタイルの床) の写真
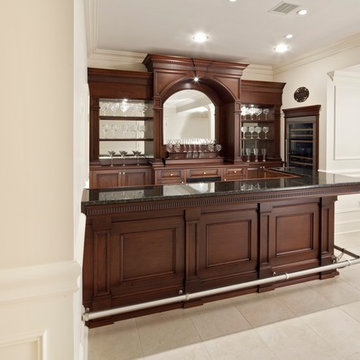
ニューヨークにある高級な中くらいなおしゃれな着席型バー (レイズドパネル扉のキャビネット、濃色木目調キャビネット、御影石カウンター、I型、シンクなし、グレーのキッチンパネル、ミラータイルのキッチンパネル、セラミックタイルの床、白い床、茶色いキッチンカウンター) の写真
ベージュのホームバー (セラミックタイルの床、ライムストーンの床、I型) の写真
1