ホームバー (シェーカースタイル扉のキャビネット、ガラスカウンター、オニキスカウンター、再生ガラスカウンター) の写真
絞り込み:
資材コスト
並び替え:今日の人気順
写真 1〜20 枚目(全 53 枚)
1/5

Interior Designer - Randolph Interior Design
Builder - House Dressing Company
Cabinetry Maker - Northland Woodworks
ミネアポリスにあるトラディショナルスタイルのおしゃれなドライ バー (I型、シェーカースタイル扉のキャビネット、白いキャビネット、ガラスカウンター、ミラータイルのキッチンパネル、無垢フローリング、茶色い床) の写真
ミネアポリスにあるトラディショナルスタイルのおしゃれなドライ バー (I型、シェーカースタイル扉のキャビネット、白いキャビネット、ガラスカウンター、ミラータイルのキッチンパネル、無垢フローリング、茶色い床) の写真

Photo by Tony Lopez / East End Film & Digital
ニューヨークにある高級な中くらいなビーチスタイルのおしゃれなウェット バー (I型、アンダーカウンターシンク、シェーカースタイル扉のキャビネット、淡色木目調キャビネット、ガラスカウンター、青いキッチンパネル、セラミックタイルのキッチンパネル、淡色無垢フローリング、茶色い床、ターコイズのキッチンカウンター) の写真
ニューヨークにある高級な中くらいなビーチスタイルのおしゃれなウェット バー (I型、アンダーカウンターシンク、シェーカースタイル扉のキャビネット、淡色木目調キャビネット、ガラスカウンター、青いキッチンパネル、セラミックタイルのキッチンパネル、淡色無垢フローリング、茶色い床、ターコイズのキッチンカウンター) の写真

Northern Michigan summers are best spent on the water. The family can now soak up the best time of the year in their wholly remodeled home on the shore of Lake Charlevoix.
This beachfront infinity retreat offers unobstructed waterfront views from the living room thanks to a luxurious nano door. The wall of glass panes opens end to end to expose the glistening lake and an entrance to the porch. There, you are greeted by a stunning infinity edge pool, an outdoor kitchen, and award-winning landscaping completed by Drost Landscape.
Inside, the home showcases Birchwood craftsmanship throughout. Our family of skilled carpenters built custom tongue and groove siding to adorn the walls. The one of a kind details don’t stop there. The basement displays a nine-foot fireplace designed and built specifically for the home to keep the family warm on chilly Northern Michigan evenings. They can curl up in front of the fire with a warm beverage from their wet bar. The bar features a jaw-dropping blue and tan marble countertop and backsplash. / Photo credit: Phoenix Photographic

Remodeled dining room - now a luxury home bar.
他の地域にあるラグジュアリーな広いラスティックスタイルのおしゃれなウェット バー (ll型、アンダーカウンターシンク、シェーカースタイル扉のキャビネット、グレーのキャビネット、オニキスカウンター、グレーのキッチンパネル、メタルタイルのキッチンパネル、磁器タイルの床、グレーの床、マルチカラーのキッチンカウンター) の写真
他の地域にあるラグジュアリーな広いラスティックスタイルのおしゃれなウェット バー (ll型、アンダーカウンターシンク、シェーカースタイル扉のキャビネット、グレーのキャビネット、オニキスカウンター、グレーのキッチンパネル、メタルタイルのキッチンパネル、磁器タイルの床、グレーの床、マルチカラーのキッチンカウンター) の写真

オレンジカウンティにある高級な巨大なコンテンポラリースタイルのおしゃれな着席型バー (コの字型、濃色木目調キャビネット、ガラスカウンター、シェーカースタイル扉のキャビネット、茶色いキッチンパネル、木材のキッチンパネル、セラミックタイルの床、ベージュの床) の写真
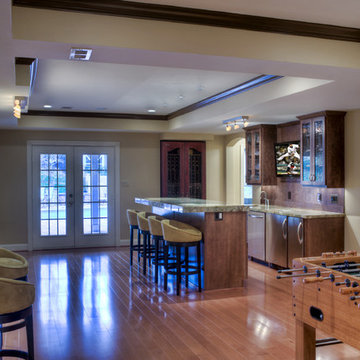
Through efficient use of space, the reworked basement is able to incorporate a bar with seating, a theatre room, and three game tables (pool, foosball, and poker) within a modest floorplan
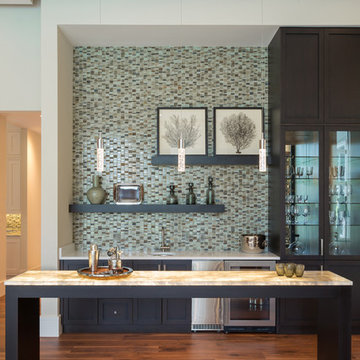
マイアミにある広いコンテンポラリースタイルのおしゃれなウェット バー (I型、アンダーカウンターシンク、シェーカースタイル扉のキャビネット、黒いキャビネット、オニキスカウンター、マルチカラーのキッチンパネル、モザイクタイルのキッチンパネル、濃色無垢フローリング、茶色い床) の写真
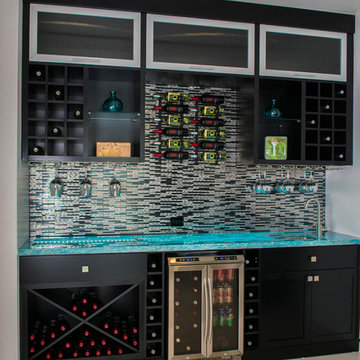
wine, glass and refrigerator wine storage, aluminum flip up doors, sink and glass top
ロサンゼルスにある高級な小さなモダンスタイルのおしゃれなウェット バー (I型、濃色木目調キャビネット、ガラスカウンター、シェーカースタイル扉のキャビネット) の写真
ロサンゼルスにある高級な小さなモダンスタイルのおしゃれなウェット バー (I型、濃色木目調キャビネット、ガラスカウンター、シェーカースタイル扉のキャビネット) の写真
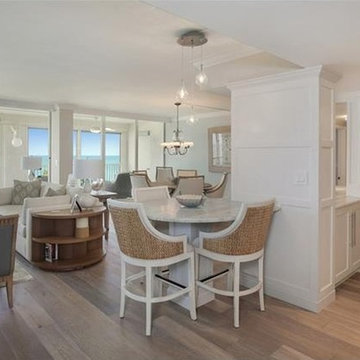
マイアミにある高級な中くらいなビーチスタイルのおしゃれなウェット バー (ll型、シェーカースタイル扉のキャビネット、白いキャビネット、オニキスカウンター、淡色無垢フローリング) の写真
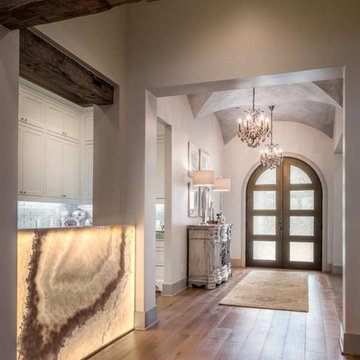
ヒューストンにあるお手頃価格の広いトランジショナルスタイルのおしゃれなウェット バー (ll型、シェーカースタイル扉のキャビネット、白いキャビネット、オニキスカウンター、白いキッチンパネル、ガラスタイルのキッチンパネル、淡色無垢フローリング) の写真
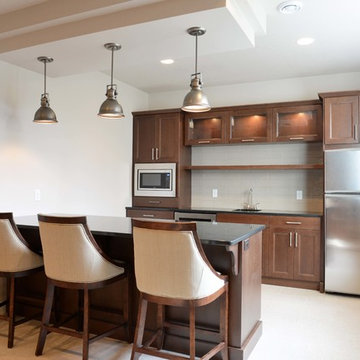
Robb Siverson Photography
他の地域にある低価格の小さなおしゃれな着席型バー (I型、アンダーカウンターシンク、シェーカースタイル扉のキャビネット、中間色木目調キャビネット、オニキスカウンター、グレーのキッチンパネル、サブウェイタイルのキッチンパネル、セラミックタイルの床) の写真
他の地域にある低価格の小さなおしゃれな着席型バー (I型、アンダーカウンターシンク、シェーカースタイル扉のキャビネット、中間色木目調キャビネット、オニキスカウンター、グレーのキッチンパネル、サブウェイタイルのキッチンパネル、セラミックタイルの床) の写真
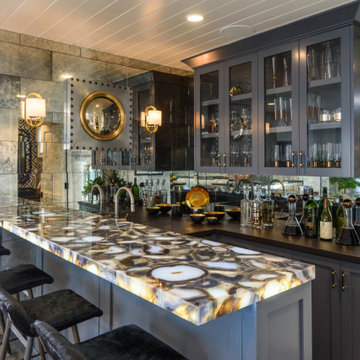
This bar features distressed mirrored backsplash tile and an under lit agate counter top that really makes a statement.
ロサンゼルスにある高級な中くらいなビーチスタイルのおしゃれなウェット バー (コの字型、アンダーカウンターシンク、シェーカースタイル扉のキャビネット、グレーのキャビネット、オニキスカウンター、グレーのキッチンパネル、ガラスタイルのキッチンパネル、無垢フローリング、ベージュの床、グレーのキッチンカウンター) の写真
ロサンゼルスにある高級な中くらいなビーチスタイルのおしゃれなウェット バー (コの字型、アンダーカウンターシンク、シェーカースタイル扉のキャビネット、グレーのキャビネット、オニキスカウンター、グレーのキッチンパネル、ガラスタイルのキッチンパネル、無垢フローリング、ベージュの床、グレーのキッチンカウンター) の写真
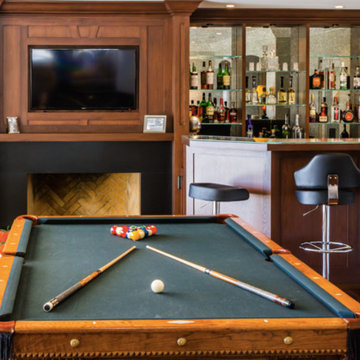
The large billiard room features a full bar and fireplace. This space has become a favorite hang out spot when friends and family visit.
サンフランシスコにあるラグジュアリーな広いコンテンポラリースタイルのおしゃれなウェット バー (ll型、シェーカースタイル扉のキャビネット、濃色木目調キャビネット、再生ガラスカウンター、濃色無垢フローリング) の写真
サンフランシスコにあるラグジュアリーな広いコンテンポラリースタイルのおしゃれなウェット バー (ll型、シェーカースタイル扉のキャビネット、濃色木目調キャビネット、再生ガラスカウンター、濃色無垢フローリング) の写真
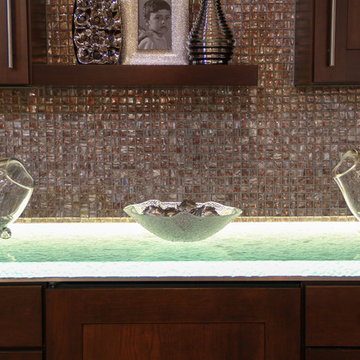
Since the family room is adjacent to the kitchen the client wanted a bar area that was as sophisticated as the kitchen. Our designers used the same shaker style cabinets and added ThinkGlass counter tops with dramatic back lighting and glass mosaic tiles to pull off the look.
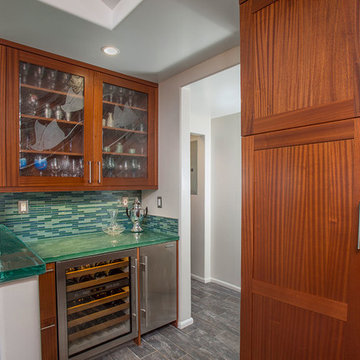
ハワイにある高級な小さなトロピカルスタイルのおしゃれなウェット バー (シェーカースタイル扉のキャビネット、中間色木目調キャビネット、ガラスカウンター、緑のキッチンパネル、ガラスタイルのキッチンパネル、磁器タイルの床) の写真
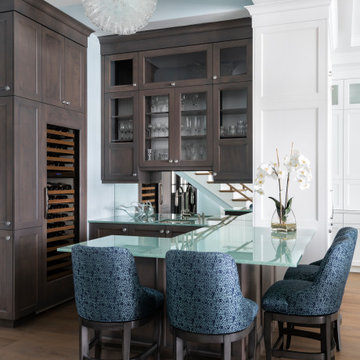
他の地域にある高級な広いビーチスタイルのおしゃれな着席型バー (コの字型、アンダーカウンターシンク、シェーカースタイル扉のキャビネット、濃色木目調キャビネット、再生ガラスカウンター、無垢フローリング、茶色い床、ターコイズのキッチンカウンター) の写真
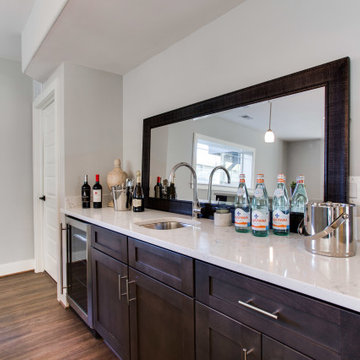
ワシントンD.C.にある中くらいなトランジショナルスタイルのおしゃれなウェット バー (I型、アンダーカウンターシンク、シェーカースタイル扉のキャビネット、濃色木目調キャビネット、ガラスカウンター、濃色無垢フローリング、茶色い床、グレーのキッチンカウンター) の写真
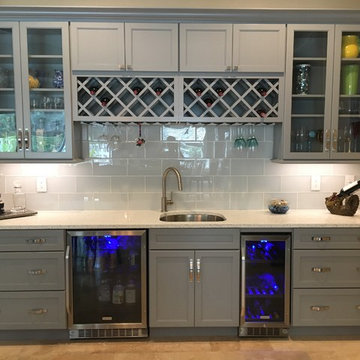
Wet bar. Diamond shaker cabinets in Junniper Berry, Curava Element countertop and white glass backsplash.
タンパにあるお手頃価格の中くらいなビーチスタイルのおしゃれなウェット バー (I型、アンダーカウンターシンク、シェーカースタイル扉のキャビネット、グレーのキャビネット、再生ガラスカウンター、白いキッチンパネル、ガラスタイルのキッチンパネル、トラバーチンの床、ベージュの床) の写真
タンパにあるお手頃価格の中くらいなビーチスタイルのおしゃれなウェット バー (I型、アンダーカウンターシンク、シェーカースタイル扉のキャビネット、グレーのキャビネット、再生ガラスカウンター、白いキッチンパネル、ガラスタイルのキッチンパネル、トラバーチンの床、ベージュの床) の写真
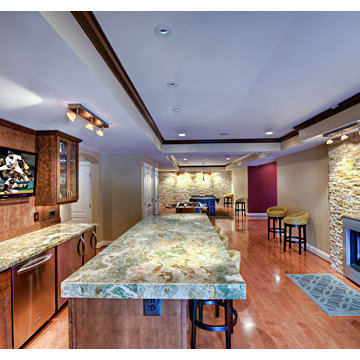
A striking onyx countertop becomes the focal point of the basement bar. Combined with with natural stone, rich woods, and bold colors, the basement has a transitional feel.

Northern Michigan summers are best spent on the water. The family can now soak up the best time of the year in their wholly remodeled home on the shore of Lake Charlevoix.
This beachfront infinity retreat offers unobstructed waterfront views from the living room thanks to a luxurious nano door. The wall of glass panes opens end to end to expose the glistening lake and an entrance to the porch. There, you are greeted by a stunning infinity edge pool, an outdoor kitchen, and award-winning landscaping completed by Drost Landscape.
Inside, the home showcases Birchwood craftsmanship throughout. Our family of skilled carpenters built custom tongue and groove siding to adorn the walls. The one of a kind details don’t stop there. The basement displays a nine-foot fireplace designed and built specifically for the home to keep the family warm on chilly Northern Michigan evenings. They can curl up in front of the fire with a warm beverage from their wet bar. The bar features a jaw-dropping blue and tan marble countertop and backsplash. / Photo credit: Phoenix Photographic
ホームバー (シェーカースタイル扉のキャビネット、ガラスカウンター、オニキスカウンター、再生ガラスカウンター) の写真
1