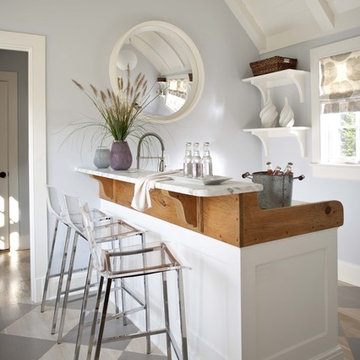着席型バー (落し込みパネル扉のキャビネット、シェーカースタイル扉のキャビネット、マルチカラーの床) の写真
絞り込み:
資材コスト
並び替え:今日の人気順
写真 1〜20 枚目(全 56 枚)
1/5
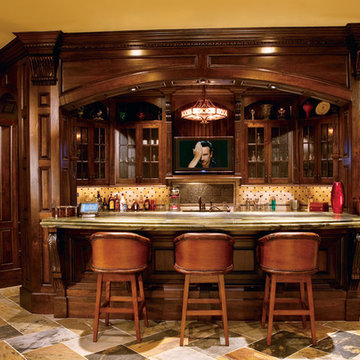
アトランタにある高級な中くらいなトラディショナルスタイルのおしゃれな着席型バー (I型、アンダーカウンターシンク、シェーカースタイル扉のキャビネット、濃色木目調キャビネット、御影石カウンター、ベージュキッチンパネル、セラミックタイルのキッチンパネル、スレートの床、マルチカラーの床) の写真

Free ebook, Creating the Ideal Kitchen. DOWNLOAD NOW
Collaborations with builders on new construction is a favorite part of my job. I love seeing a house go up from the blueprints to the end of the build. It is always a journey filled with a thousand decisions, some creative on-the-spot thinking and yes, usually a few stressful moments. This Naperville project was a collaboration with a local builder and architect. The Kitchen Studio collaborated by completing the cabinetry design and final layout for the entire home.
In the basement, we carried the warm gray tones into a custom bar, featuring a 90” wide beverage center from True Appliances. The glass shelving in the open cabinets and the antique mirror give the area a modern twist on a classic pub style bar.
If you are building a new home, The Kitchen Studio can offer expert help to make the most of your new construction home. We provide the expertise needed to ensure that you are getting the most of your investment when it comes to cabinetry, design and storage solutions. Give us a call if you would like to find out more!
Designed by: Susan Klimala, CKBD
Builder: Hampton Homes
Photography by: Michael Alan Kaskel
For more information on kitchen and bath design ideas go to: www.kitchenstudio-ge.com

Seated Bar in basement, with quartz countertops, black shaker cabinets, beverage cooler, champagne bronze hardware, and black ceramic tile backsplash.

サンシャインコーストにある高級な広いトロピカルスタイルのおしゃれな着席型バー (ll型、シェーカースタイル扉のキャビネット、白いキャビネット、御影石カウンター、白いキッチンパネル、木材のキッチンパネル、スレートの床、マルチカラーの床、マルチカラーのキッチンカウンター) の写真
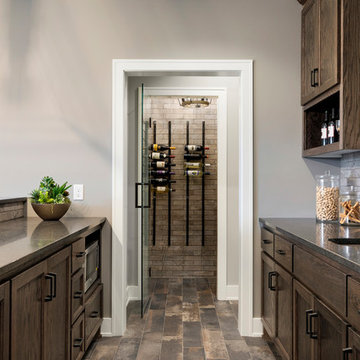
Seated Wet Bar with brick tile backsplash & wine room!
ミネアポリスにあるお手頃価格の中くらいなトランジショナルスタイルのおしゃれな着席型バー (コの字型、アンダーカウンターシンク、シェーカースタイル扉のキャビネット、濃色木目調キャビネット、御影石カウンター、茶色いキッチンパネル、サブウェイタイルのキッチンパネル、セラミックタイルの床、マルチカラーの床、黒いキッチンカウンター) の写真
ミネアポリスにあるお手頃価格の中くらいなトランジショナルスタイルのおしゃれな着席型バー (コの字型、アンダーカウンターシンク、シェーカースタイル扉のキャビネット、濃色木目調キャビネット、御影石カウンター、茶色いキッチンパネル、サブウェイタイルのキッチンパネル、セラミックタイルの床、マルチカラーの床、黒いキッチンカウンター) の写真

New Orleans style bistro bar perfect for entertaining
シカゴにある広いトラディショナルスタイルのおしゃれな着席型バー (コの字型、ドロップインシンク、落し込みパネル扉のキャビネット、濃色木目調キャビネット、御影石カウンター、白いキッチンパネル、ミラータイルのキッチンパネル、セラミックタイルの床、マルチカラーの床、白いキッチンカウンター) の写真
シカゴにある広いトラディショナルスタイルのおしゃれな着席型バー (コの字型、ドロップインシンク、落し込みパネル扉のキャビネット、濃色木目調キャビネット、御影石カウンター、白いキッチンパネル、ミラータイルのキッチンパネル、セラミックタイルの床、マルチカラーの床、白いキッチンカウンター) の写真
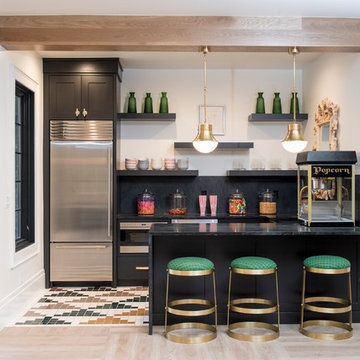
Modern kitchenette in the basement
ソルトレイクシティにあるコンテンポラリースタイルのおしゃれな着席型バー (コの字型、シェーカースタイル扉のキャビネット、黒いキャビネット、黒いキッチンパネル、セラミックタイルの床、マルチカラーの床) の写真
ソルトレイクシティにあるコンテンポラリースタイルのおしゃれな着席型バー (コの字型、シェーカースタイル扉のキャビネット、黒いキャビネット、黒いキッチンパネル、セラミックタイルの床、マルチカラーの床) の写真
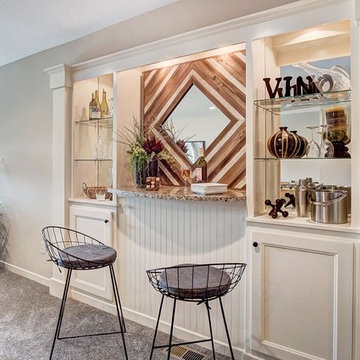
他の地域にある小さなラスティックスタイルのおしゃれな着席型バー (ll型、シンクなし、落し込みパネル扉のキャビネット、ベージュのキャビネット、珪岩カウンター、ミラータイルのキッチンパネル、カーペット敷き、マルチカラーの床) の写真
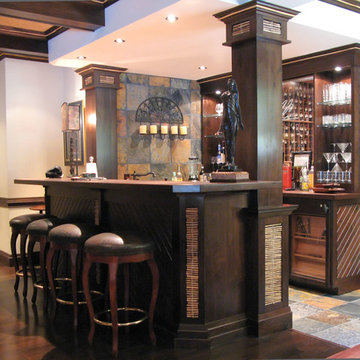
シカゴにある広いトランジショナルスタイルのおしゃれな着席型バー (ll型、アンダーカウンターシンク、シェーカースタイル扉のキャビネット、濃色木目調キャビネット、木材カウンター、ミラータイルのキッチンパネル、セラミックタイルの床、マルチカラーの床) の写真
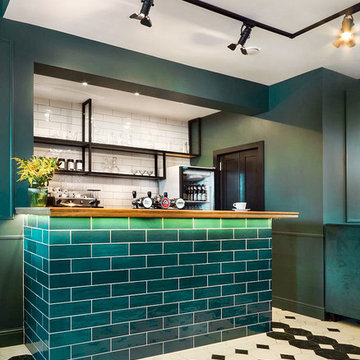
Барная стойка в кафе отделанная плиткой ручной работы "Метро" в прозрачной глазури с эффектом кракле в цвете PCR-17.
エカテリンブルクにある低価格の小さなトランジショナルスタイルのおしゃれな着席型バー (I型、シェーカースタイル扉のキャビネット、青いキャビネット、木材カウンター、白いキッチンパネル、セラミックタイルのキッチンパネル、大理石の床、マルチカラーの床、茶色いキッチンカウンター) の写真
エカテリンブルクにある低価格の小さなトランジショナルスタイルのおしゃれな着席型バー (I型、シェーカースタイル扉のキャビネット、青いキャビネット、木材カウンター、白いキッチンパネル、セラミックタイルのキッチンパネル、大理石の床、マルチカラーの床、茶色いキッチンカウンター) の写真

Photo by Allen Russ, Hoachlander Davis Photography
ワシントンD.C.にあるお手頃価格の小さなトランジショナルスタイルのおしゃれな着席型バー (I型、アンダーカウンターシンク、シェーカースタイル扉のキャビネット、濃色木目調キャビネット、御影石カウンター、茶色いキッチンパネル、木材のキッチンパネル、磁器タイルの床、マルチカラーの床) の写真
ワシントンD.C.にあるお手頃価格の小さなトランジショナルスタイルのおしゃれな着席型バー (I型、アンダーカウンターシンク、シェーカースタイル扉のキャビネット、濃色木目調キャビネット、御影石カウンター、茶色いキッチンパネル、木材のキッチンパネル、磁器タイルの床、マルチカラーの床) の写真
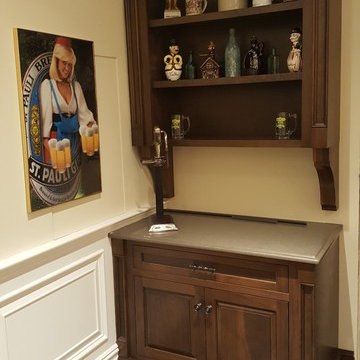
Kurnat woodworking home bar
ニューヨークにあるラグジュアリーな巨大なトラディショナルスタイルのおしゃれな着席型バー (コの字型、アンダーカウンターシンク、落し込みパネル扉のキャビネット、濃色木目調キャビネット、人工大理石カウンター、スレートの床、マルチカラーの床) の写真
ニューヨークにあるラグジュアリーな巨大なトラディショナルスタイルのおしゃれな着席型バー (コの字型、アンダーカウンターシンク、落し込みパネル扉のキャビネット、濃色木目調キャビネット、人工大理石カウンター、スレートの床、マルチカラーの床) の写真

ダラスにあるラグジュアリーな広いトランジショナルスタイルのおしゃれな着席型バー (落し込みパネル扉のキャビネット、濃色木目調キャビネット、ガラスタイルのキッチンパネル、ライムストーンの床、マルチカラーの床、大理石カウンター、マルチカラーのキッチンカウンター) の写真
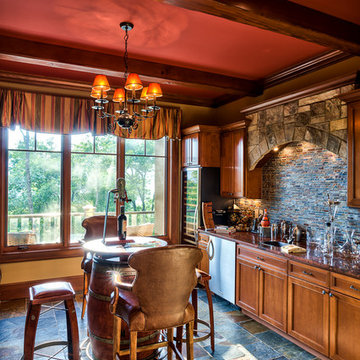
Photos by www.meechan.com
他の地域にあるトラディショナルスタイルのおしゃれな着席型バー (I型、シェーカースタイル扉のキャビネット、中間色木目調キャビネット、マルチカラーのキッチンパネル、マルチカラーの床、茶色いキッチンカウンター、スレートの床) の写真
他の地域にあるトラディショナルスタイルのおしゃれな着席型バー (I型、シェーカースタイル扉のキャビネット、中間色木目調キャビネット、マルチカラーのキッチンパネル、マルチカラーの床、茶色いキッチンカウンター、スレートの床) の写真
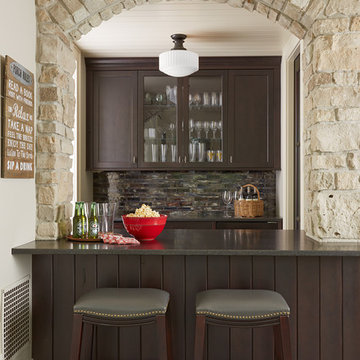
MA Peterson met all the homeowner’s entertaining needs, which included a much-desired area for bar serving that opened up to the newly-added circular four-season porch. Having one location for food and drink staging was a priority for our entertaining couple, and using the transition space between the existing mudroom and kitchen granted perfect access to the prep area nearby. With refrigeration and a beverage center, it’s a great space to host a bartender during an event or to use daily as a cozy spot.
The room was created to stand out, and it does just that. The existing stone from the exterior of the home was brought indoors as the surround for the serving bar, giving the perfect rustic pub room feel. The cabinets were stained a dark cherry to match the stain found throughout the house, and Rembrandt glass mosaic tile was added to break up the darker hues. The white bead board ceiling behind the stone wall was lowered and a unique Milton Road pendant, perfectly setting the mood to give it that pub room touch.
Susan Gilmore Photography
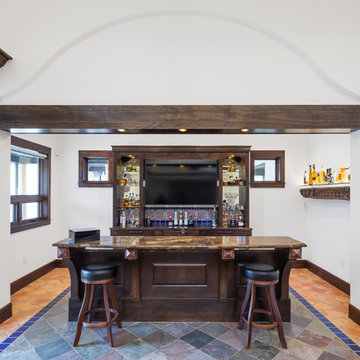
Entertaining at it’s finest. This media rooms hosts a large screen projector, pool table and full bar area in keeping with the theme of the home. A variety of lighting options have been designed into the room from very soft and low for enjoying a movie to spot lighting to pool table for an optimal experience.
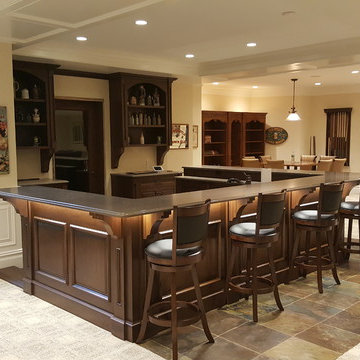
bar made from solid walnut, stained and finished by Kurnat woodworking llc,
We also did all trim in that basement and wainscoting and soffits
ニューヨークにあるラグジュアリーな巨大なトラディショナルスタイルのおしゃれな着席型バー (コの字型、アンダーカウンターシンク、落し込みパネル扉のキャビネット、濃色木目調キャビネット、人工大理石カウンター、スレートの床、マルチカラーの床) の写真
ニューヨークにあるラグジュアリーな巨大なトラディショナルスタイルのおしゃれな着席型バー (コの字型、アンダーカウンターシンク、落し込みパネル扉のキャビネット、濃色木目調キャビネット、人工大理石カウンター、スレートの床、マルチカラーの床) の写真
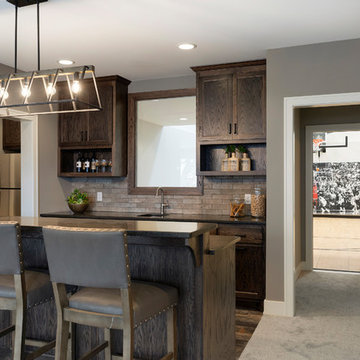
Seated Wet Bar with brick tile backsplash & wine room!
ミネアポリスにあるお手頃価格の中くらいなトランジショナルスタイルのおしゃれな着席型バー (コの字型、アンダーカウンターシンク、シェーカースタイル扉のキャビネット、濃色木目調キャビネット、御影石カウンター、茶色いキッチンパネル、サブウェイタイルのキッチンパネル、セラミックタイルの床、マルチカラーの床、黒いキッチンカウンター) の写真
ミネアポリスにあるお手頃価格の中くらいなトランジショナルスタイルのおしゃれな着席型バー (コの字型、アンダーカウンターシンク、シェーカースタイル扉のキャビネット、濃色木目調キャビネット、御影石カウンター、茶色いキッチンパネル、サブウェイタイルのキッチンパネル、セラミックタイルの床、マルチカラーの床、黒いキッチンカウンター) の写真
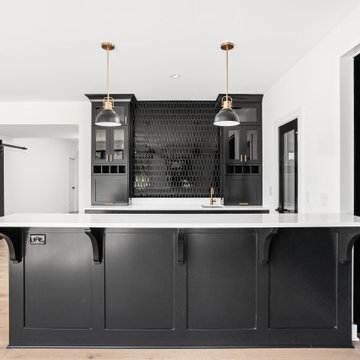
Seated Bar in basement, with quartz countertops, black shaker cabinets, beverage cooler, champagne bronze hardware, and black ceramic tile backsplash.
着席型バー (落し込みパネル扉のキャビネット、シェーカースタイル扉のキャビネット、マルチカラーの床) の写真
1
