着席型バー (レイズドパネル扉のキャビネット、茶色い床、黄色い床) の写真
絞り込み:
資材コスト
並び替え:今日の人気順
写真 1〜20 枚目(全 336 枚)
1/5

This home bar features built in shelving, custom rustic lighting and a granite counter, with exposed timber beams on the ceiling.
他の地域にある高級な小さなラスティックスタイルのおしゃれな着席型バー (ll型、濃色木目調キャビネット、濃色無垢フローリング、レイズドパネル扉のキャビネット、御影石カウンター、マルチカラーのキッチンパネル、石タイルのキッチンパネル、茶色い床) の写真
他の地域にある高級な小さなラスティックスタイルのおしゃれな着席型バー (ll型、濃色木目調キャビネット、濃色無垢フローリング、レイズドパネル扉のキャビネット、御影石カウンター、マルチカラーのキッチンパネル、石タイルのキッチンパネル、茶色い床) の写真
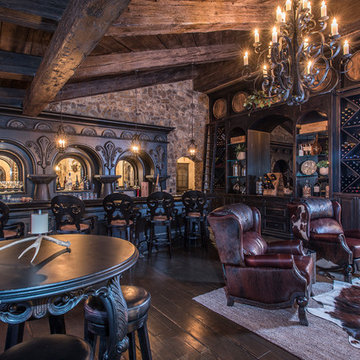
フェニックスにあるラグジュアリーな巨大な地中海スタイルのおしゃれな着席型バー (ll型、レイズドパネル扉のキャビネット、濃色木目調キャビネット、ミラータイルのキッチンパネル、濃色無垢フローリング、茶色い床) の写真

デンバーにあるお手頃価格の中くらいなラスティックスタイルのおしゃれな着席型バー (ll型、ドロップインシンク、レイズドパネル扉のキャビネット、濃色木目調キャビネット、銅製カウンター、マルチカラーのキッチンパネル、石タイルのキッチンパネル、コンクリートの床、茶色い床) の写真
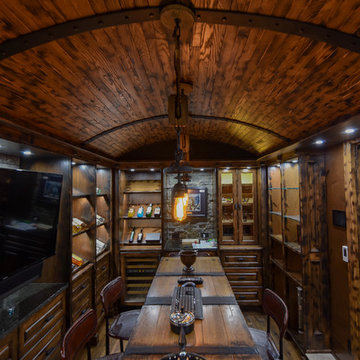
エドモントンにある高級な広いラスティックスタイルのおしゃれな着席型バー (コの字型、レイズドパネル扉のキャビネット、濃色木目調キャビネット、木材カウンター、茶色いキッチンパネル、木材のキッチンパネル、無垢フローリング、茶色い床、茶色いキッチンカウンター) の写真
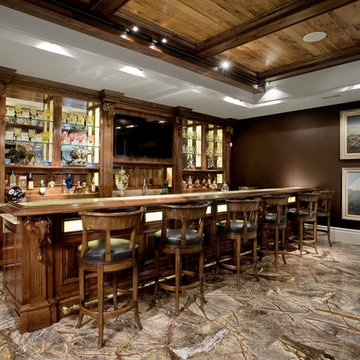
Rainforest brown floor with backlit onyx bar top
ワシントンD.C.にある広いトラディショナルスタイルのおしゃれな着席型バー (ll型、レイズドパネル扉のキャビネット、濃色木目調キャビネット、茶色い床) の写真
ワシントンD.C.にある広いトラディショナルスタイルのおしゃれな着席型バー (ll型、レイズドパネル扉のキャビネット、濃色木目調キャビネット、茶色い床) の写真
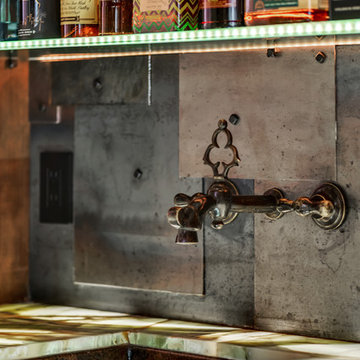
Brad Scott Photography
他の地域にあるラグジュアリーな中くらいなラスティックスタイルのおしゃれな着席型バー (ll型、アンダーカウンターシンク、レイズドパネル扉のキャビネット、濃色木目調キャビネット、オニキスカウンター、グレーのキッチンパネル、メタルタイルのキッチンパネル、無垢フローリング、茶色い床、緑のキッチンカウンター) の写真
他の地域にあるラグジュアリーな中くらいなラスティックスタイルのおしゃれな着席型バー (ll型、アンダーカウンターシンク、レイズドパネル扉のキャビネット、濃色木目調キャビネット、オニキスカウンター、グレーのキッチンパネル、メタルタイルのキッチンパネル、無垢フローリング、茶色い床、緑のキッチンカウンター) の写真
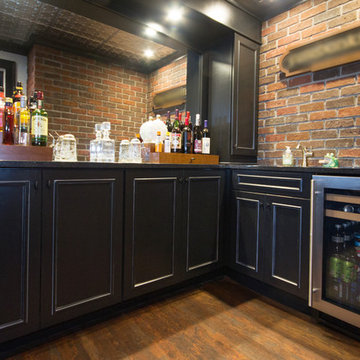
A stainless steel beverage cooler is the perfect complement to the silver glazed cabinetry. The large mirrored wall helps adds a spacious element to the area.

This project is in progress with construction beginning July '22. We are expanding and relocating an existing home bar, adding millwork for the walls, and painting the walls and ceiling in a high gloss emerald green. The furnishings budget is $50,000.

Originally designed by renowned architect Miles Standish, a 1960s addition by Richard Wills of the elite Royal Barry Wills architecture firm - featured in Life Magazine in both 1938 & 1946 for his classic Cape Cod & Colonial home designs - added an early American pub w/ beautiful pine-paneled walls, full bar, fireplace & abundant seating as well as a country living room.
We Feng Shui'ed and refreshed this classic design, providing modern touches, but remaining true to the original architect's vision.
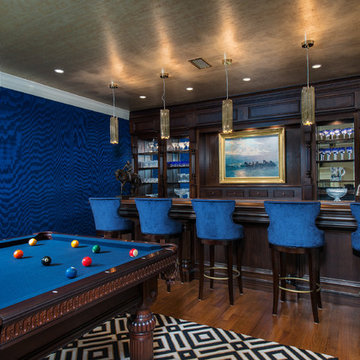
ニューヨークにあるトラディショナルスタイルのおしゃれな着席型バー (レイズドパネル扉のキャビネット、木材カウンター、無垢フローリング、茶色い床、茶色いキッチンカウンター、濃色木目調キャビネット) の写真
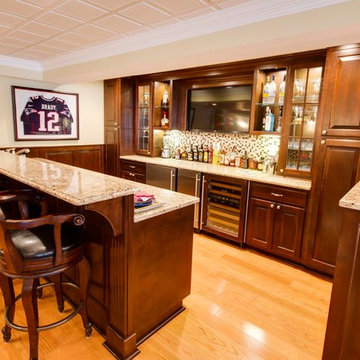
ボストンにある広いトラディショナルスタイルのおしゃれな着席型バー (コの字型、アンダーカウンターシンク、レイズドパネル扉のキャビネット、中間色木目調キャビネット、御影石カウンター、マルチカラーのキッチンパネル、モザイクタイルのキッチンパネル、淡色無垢フローリング、茶色い床) の写真
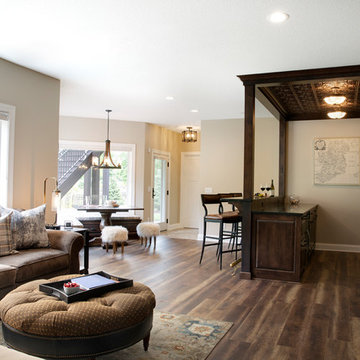
A view from the entertainment area overlooking the Irish inspired bar and game table area.
Photos by Spacecrafting Photography.
ミネアポリスにある高級な中くらいなトランジショナルスタイルのおしゃれな着席型バー (ll型、レイズドパネル扉のキャビネット、濃色木目調キャビネット、ソープストーンカウンター、クッションフロア、茶色い床、黒いキッチンカウンター) の写真
ミネアポリスにある高級な中くらいなトランジショナルスタイルのおしゃれな着席型バー (ll型、レイズドパネル扉のキャビネット、濃色木目調キャビネット、ソープストーンカウンター、クッションフロア、茶色い床、黒いキッチンカウンター) の写真
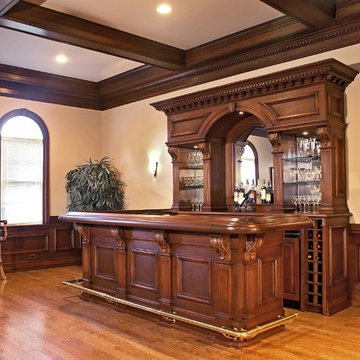
ニューヨークにある高級な広いおしゃれな着席型バー (レイズドパネル扉のキャビネット、中間色木目調キャビネット、木材カウンター、I型、シンクなし、グレーのキッチンパネル、ミラータイルのキッチンパネル、ラミネートの床、黄色い床、茶色いキッチンカウンター) の写真
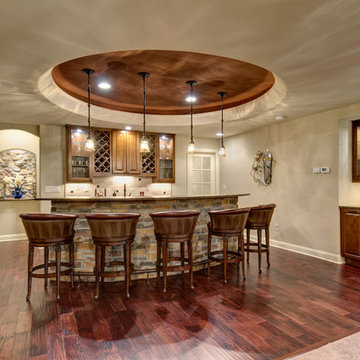
The wet bar provides plenty of storage for wine and other barware. Wood floors bring warmth to the space. The domed ceiling over the bar creates drama in the space. ©Finished Basement Company
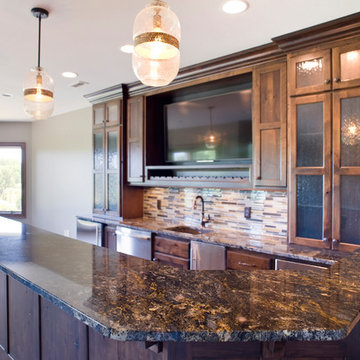
(c) Cipher Imaging Architectural Photography
他の地域にあるトラディショナルスタイルのおしゃれな着席型バー (コの字型、アンダーカウンターシンク、レイズドパネル扉のキャビネット、茶色いキャビネット、御影石カウンター、マルチカラーのキッチンパネル、ガラスタイルのキッチンパネル、ラミネートの床、茶色い床) の写真
他の地域にあるトラディショナルスタイルのおしゃれな着席型バー (コの字型、アンダーカウンターシンク、レイズドパネル扉のキャビネット、茶色いキャビネット、御影石カウンター、マルチカラーのキッチンパネル、ガラスタイルのキッチンパネル、ラミネートの床、茶色い床) の写真
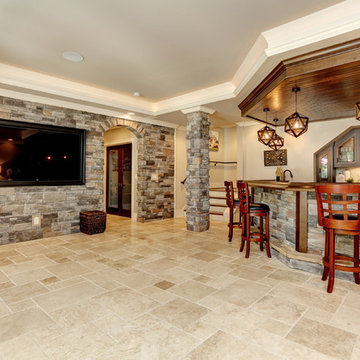
Stone Media Wall with Arch, Stone Column and Stone Front Bar
アトランタにあるお手頃価格の広いトラディショナルスタイルのおしゃれな着席型バー (コの字型、アンダーカウンターシンク、レイズドパネル扉のキャビネット、茶色いキャビネット、御影石カウンター、グレーのキッチンパネル、トラバーチンの床、茶色い床) の写真
アトランタにあるお手頃価格の広いトラディショナルスタイルのおしゃれな着席型バー (コの字型、アンダーカウンターシンク、レイズドパネル扉のキャビネット、茶色いキャビネット、御影石カウンター、グレーのキッチンパネル、トラバーチンの床、茶色い床) の写真
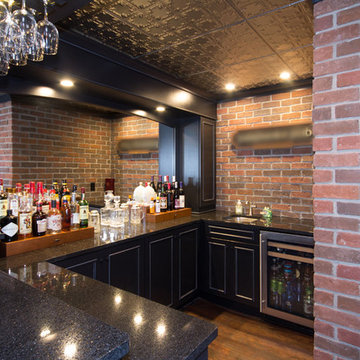
Black Galaxy granite was chosen to keep with the “pub” feel. The brick walls and tin ceiling give you that “old world” pub feeling. Cherry display drawers were custom built to accent the dark cabinetry & tops, providing a great place to display different wine and liquors.
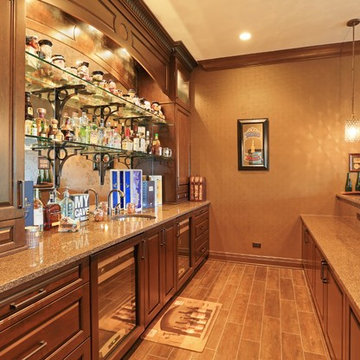
Wood panel basement bar with a back bar mirror and glass shelves
シカゴにある広いトラディショナルスタイルのおしゃれな着席型バー (ll型、レイズドパネル扉のキャビネット、濃色木目調キャビネット、ミラータイルのキッチンパネル、御影石カウンター、濃色無垢フローリング、茶色い床) の写真
シカゴにある広いトラディショナルスタイルのおしゃれな着席型バー (ll型、レイズドパネル扉のキャビネット、濃色木目調キャビネット、ミラータイルのキッチンパネル、御影石カウンター、濃色無垢フローリング、茶色い床) の写真
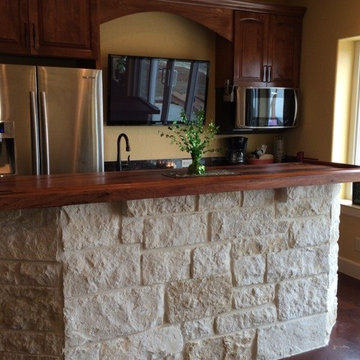
info@wrwoodworking.com
オースティンにある中くらいなコンテンポラリースタイルのおしゃれな着席型バー (I型、ドロップインシンク、レイズドパネル扉のキャビネット、濃色木目調キャビネット、木材カウンター、黄色いキッチンパネル、クッションフロア、茶色い床、茶色いキッチンカウンター) の写真
オースティンにある中くらいなコンテンポラリースタイルのおしゃれな着席型バー (I型、ドロップインシンク、レイズドパネル扉のキャビネット、濃色木目調キャビネット、木材カウンター、黄色いキッチンパネル、クッションフロア、茶色い床、茶色いキッチンカウンター) の写真
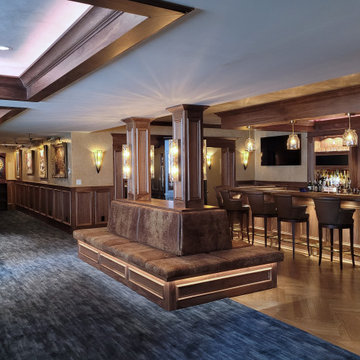
The gentleman's bar in the lower level is tucked into the darker section of the space and feels like a high end lounge. The built in seating around the wood columns divides the lower level into spaces while keeping the whole area connected for entertaining. Nothing was left out when it came to the design~ the custom wood paneling and hand painted wall finishes were all in the homeowners mind from day one.
着席型バー (レイズドパネル扉のキャビネット、茶色い床、黄色い床) の写真
1