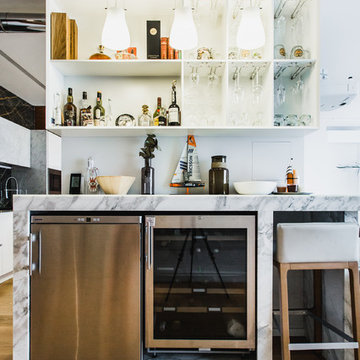ホームバー (オープンシェルフ、白いキッチンカウンター、大理石カウンター) の写真
絞り込み:
資材コスト
並び替え:今日の人気順
写真 1〜20 枚目(全 22 枚)
1/4

Below Buchanan is a basement renovation that feels as light and welcoming as one of our outdoor living spaces. The project is full of unique details, custom woodworking, built-in storage, and gorgeous fixtures. Custom carpentry is everywhere, from the built-in storage cabinets and molding to the private booth, the bar cabinetry, and the fireplace lounge.
Creating this bright, airy atmosphere was no small challenge, considering the lack of natural light and spatial restrictions. A color pallet of white opened up the space with wood, leather, and brass accents bringing warmth and balance. The finished basement features three primary spaces: the bar and lounge, a home gym, and a bathroom, as well as additional storage space. As seen in the before image, a double row of support pillars runs through the center of the space dictating the long, narrow design of the bar and lounge. Building a custom dining area with booth seating was a clever way to save space. The booth is built into the dividing wall, nestled between the support beams. The same is true for the built-in storage cabinet. It utilizes a space between the support pillars that would otherwise have been wasted.
The small details are as significant as the larger ones in this design. The built-in storage and bar cabinetry are all finished with brass handle pulls, to match the light fixtures, faucets, and bar shelving. White marble counters for the bar, bathroom, and dining table bring a hint of Hollywood glamour. White brick appears in the fireplace and back bar. To keep the space feeling as lofty as possible, the exposed ceilings are painted black with segments of drop ceilings accented by a wide wood molding, a nod to the appearance of exposed beams. Every detail is thoughtfully chosen right down from the cable railing on the staircase to the wood paneling behind the booth, and wrapping the bar.

The walk-in pantry was reconfigured in the space and seamlessly blended with the kitchen utilizing the same Dura Supreme cabinetry, quartzite countertop, and tile backsplash. Maximizing every inch, the pantry was designed to include a functional dry bar with wine and beer fridges. New upper glass cabinets and additional open shelving create the perfect way to spice up storage for glassware and supplies.
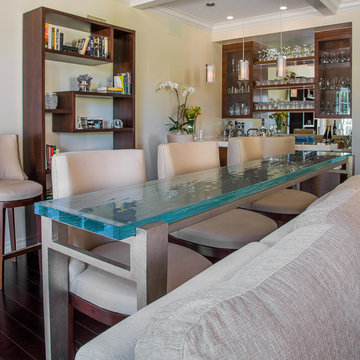
The clients also wanted to be able to eat dinner in the room while watching TV but there was no room for a regular dining table so we designed a custom silver leaf bar table to sit behind the sectional with a custom 1 1/2" Thinkglass art glass top.
We designed a new coffered ceiling with lighting in each bay. And built out the fireplace with dimensional tile to the ceiling.
The color scheme was kept intentionally monochromatic to show off the different textures with the only color being touches of blue in the pillows and accessories to pick up the art glass.

The designer turned a dining room into a fabulous bar for entertaining....integrating the window behind the bar for a dramatic look!
Robert Brantley Photography
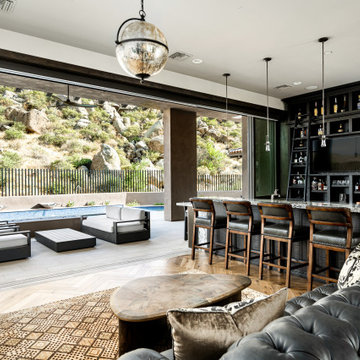
フェニックスにあるラグジュアリーな巨大なサンタフェスタイルのおしゃれなウェット バー (I型、オープンシェルフ、濃色木目調キャビネット、大理石カウンター、白いキッチンパネル、白いキッチンカウンター) の写真
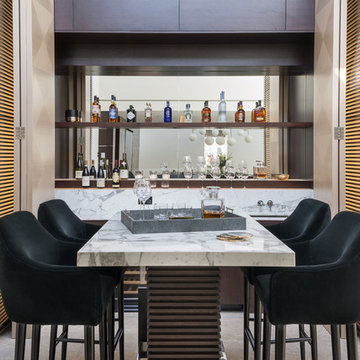
ロンドンにある中くらいなコンテンポラリースタイルのおしゃれな着席型バー (オープンシェルフ、大理石カウンター、ミラータイルのキッチンパネル、白いキッチンカウンター、アンダーカウンターシンク、グレーの床) の写真
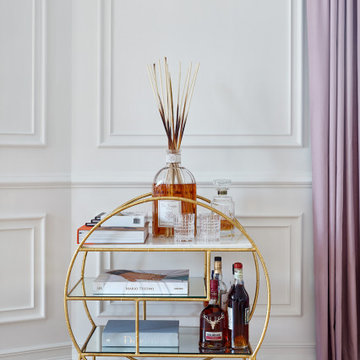
モスクワにある高級な小さなコンテンポラリースタイルのおしゃれなバーカート (I型、オープンシェルフ、ヴィンテージ仕上げキャビネット、大理石カウンター、淡色無垢フローリング、黄色い床、白いキッチンカウンター) の写真
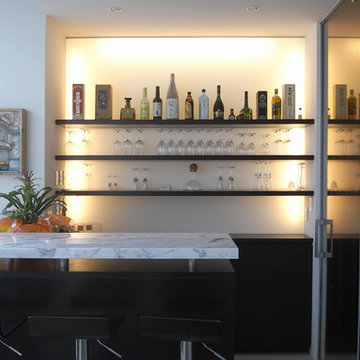
リビングルームに付随させたホームバーです。バーの脇に400本収納可能なオリジナルのワインセラーを造り付けてあります。
東京23区にある巨大なモダンスタイルのおしゃれな着席型バー (L型、オープンシェルフ、茶色いキャビネット、大理石カウンター、白いキッチンカウンター) の写真
東京23区にある巨大なモダンスタイルのおしゃれな着席型バー (L型、オープンシェルフ、茶色いキャビネット、大理石カウンター、白いキッチンカウンター) の写真
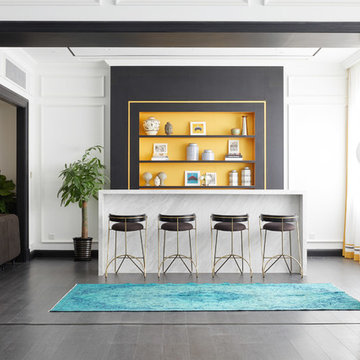
他の地域にあるお手頃価格のトラディショナルスタイルのおしゃれなホームバー (オープンシェルフ、濃色木目調キャビネット、大理石カウンター、濃色無垢フローリング、黒い床、白いキッチンカウンター) の写真
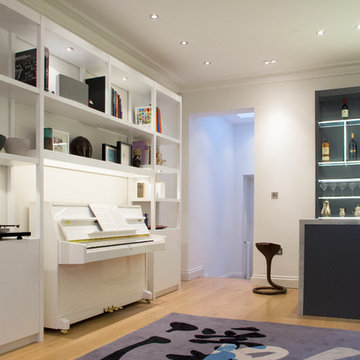
Bespoke joinery consisting of an open framed book case built around our client's existing piano and a matt lacquer and marble bar with illuminated perspex shelving.
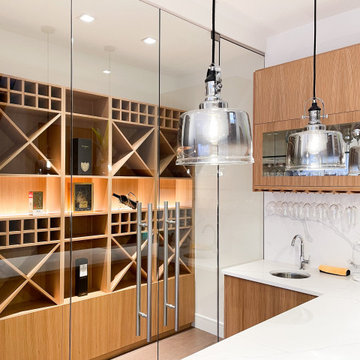
Espresso bar display in medium wood
Cabinet style: Modern
Door style: C Channel
Countertop colour: Pearl white
バンクーバーにある高級な中くらいなモダンスタイルのおしゃれな着席型バー (L型、オープンシェルフ、中間色木目調キャビネット、大理石カウンター、白いキッチンカウンター) の写真
バンクーバーにある高級な中くらいなモダンスタイルのおしゃれな着席型バー (L型、オープンシェルフ、中間色木目調キャビネット、大理石カウンター、白いキッチンカウンター) の写真
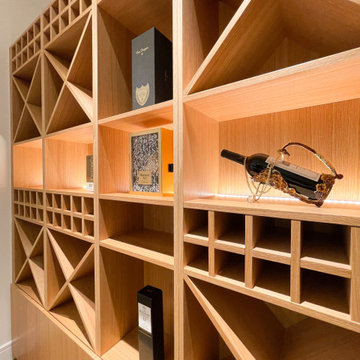
Espresso bar display in medium wood
Cabinet style: Modern
Door style: C Channel
Countertop colour: Pearl white
バンクーバーにある高級な中くらいなモダンスタイルのおしゃれな着席型バー (L型、オープンシェルフ、中間色木目調キャビネット、大理石カウンター、白いキッチンカウンター) の写真
バンクーバーにある高級な中くらいなモダンスタイルのおしゃれな着席型バー (L型、オープンシェルフ、中間色木目調キャビネット、大理石カウンター、白いキッチンカウンター) の写真
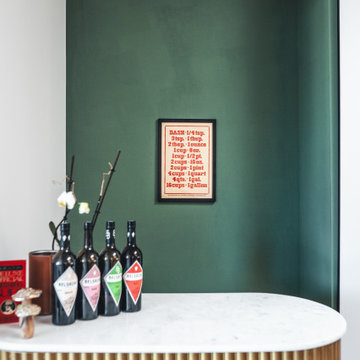
ベルリンにあるお手頃価格の中くらいなモダンスタイルのおしゃれなウェット バー (ll型、オープンシェルフ、大理石カウンター、無垢フローリング、赤い床、白いキッチンカウンター) の写真
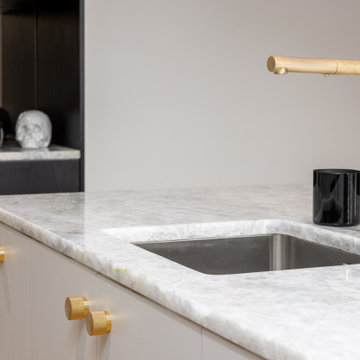
Kitchen | Home Bar
クライストチャーチにある高級な中くらいなコンテンポラリースタイルのおしゃれなドライ バー (ll型、アンダーカウンターシンク、オープンシェルフ、濃色木目調キャビネット、大理石カウンター、無垢フローリング、白いキッチンカウンター) の写真
クライストチャーチにある高級な中くらいなコンテンポラリースタイルのおしゃれなドライ バー (ll型、アンダーカウンターシンク、オープンシェルフ、濃色木目調キャビネット、大理石カウンター、無垢フローリング、白いキッチンカウンター) の写真

Below Buchanan is a basement renovation that feels as light and welcoming as one of our outdoor living spaces. The project is full of unique details, custom woodworking, built-in storage, and gorgeous fixtures. Custom carpentry is everywhere, from the built-in storage cabinets and molding to the private booth, the bar cabinetry, and the fireplace lounge.
Creating this bright, airy atmosphere was no small challenge, considering the lack of natural light and spatial restrictions. A color pallet of white opened up the space with wood, leather, and brass accents bringing warmth and balance. The finished basement features three primary spaces: the bar and lounge, a home gym, and a bathroom, as well as additional storage space. As seen in the before image, a double row of support pillars runs through the center of the space dictating the long, narrow design of the bar and lounge. Building a custom dining area with booth seating was a clever way to save space. The booth is built into the dividing wall, nestled between the support beams. The same is true for the built-in storage cabinet. It utilizes a space between the support pillars that would otherwise have been wasted.
The small details are as significant as the larger ones in this design. The built-in storage and bar cabinetry are all finished with brass handle pulls, to match the light fixtures, faucets, and bar shelving. White marble counters for the bar, bathroom, and dining table bring a hint of Hollywood glamour. White brick appears in the fireplace and back bar. To keep the space feeling as lofty as possible, the exposed ceilings are painted black with segments of drop ceilings accented by a wide wood molding, a nod to the appearance of exposed beams. Every detail is thoughtfully chosen right down from the cable railing on the staircase to the wood paneling behind the booth, and wrapping the bar.
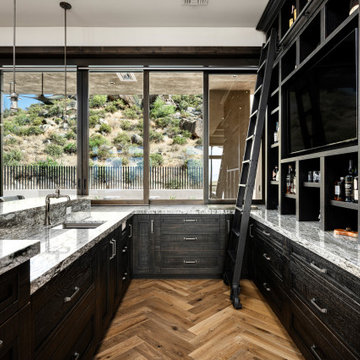
Nestled up against a private enlave this desert custom home take stunning views of the stunning desert to the next level. The sculptural shapes of the unique geological rocky formations take center stage from the private backyard. Unobstructed Troon North Mountain views takes center stage from every room in this carefully placed home.
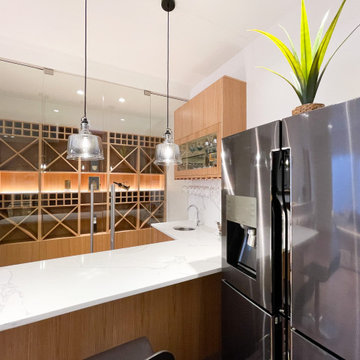
Espresso bar display in medium wood
Cabinet style: Modern
Door style: C Channel
Countertop colour: Pearl white
バンクーバーにある高級な中くらいなモダンスタイルのおしゃれな着席型バー (L型、オープンシェルフ、中間色木目調キャビネット、大理石カウンター、白いキッチンカウンター) の写真
バンクーバーにある高級な中くらいなモダンスタイルのおしゃれな着席型バー (L型、オープンシェルフ、中間色木目調キャビネット、大理石カウンター、白いキッチンカウンター) の写真
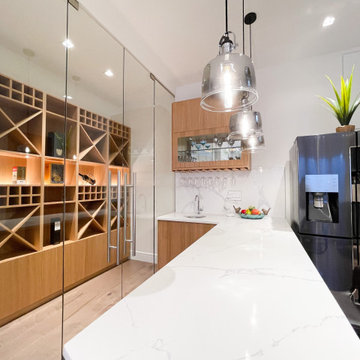
Espresso bar display in medium wood
Cabinet style: Modern
Door style: C Channel
Countertop colour: Pearl white
バンクーバーにある高級な中くらいなモダンスタイルのおしゃれな着席型バー (L型、オープンシェルフ、中間色木目調キャビネット、大理石カウンター、白いキッチンカウンター) の写真
バンクーバーにある高級な中くらいなモダンスタイルのおしゃれな着席型バー (L型、オープンシェルフ、中間色木目調キャビネット、大理石カウンター、白いキッチンカウンター) の写真
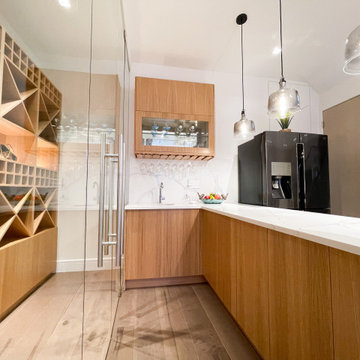
Espresso bar display in medium wood
Cabinet style: Modern
Door style: C Channel
Countertop colour: Pearl white
バンクーバーにある高級な中くらいなモダンスタイルのおしゃれな着席型バー (L型、オープンシェルフ、中間色木目調キャビネット、大理石カウンター、白いキッチンカウンター) の写真
バンクーバーにある高級な中くらいなモダンスタイルのおしゃれな着席型バー (L型、オープンシェルフ、中間色木目調キャビネット、大理石カウンター、白いキッチンカウンター) の写真
ホームバー (オープンシェルフ、白いキッチンカウンター、大理石カウンター) の写真
1
